Powder Room Design Ideas with Ceramic Tile and a Pedestal Sink
Refine by:
Budget
Sort by:Popular Today
1 - 20 of 295 photos
Item 1 of 3
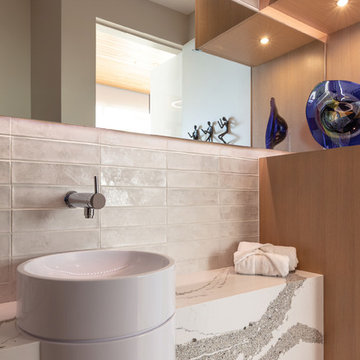
arch.photos
Photo of a mid-sized contemporary powder room in Phoenix with flat-panel cabinets, light wood cabinets, white tile, ceramic tile, white walls, concrete floors, a pedestal sink, engineered quartz benchtops, white floor and white benchtops.
Photo of a mid-sized contemporary powder room in Phoenix with flat-panel cabinets, light wood cabinets, white tile, ceramic tile, white walls, concrete floors, a pedestal sink, engineered quartz benchtops, white floor and white benchtops.
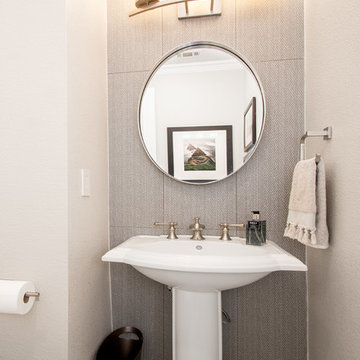
This house was built in 1994 and our clients have been there since day one. They wanted a complete refresh in their kitchen and living areas and a few other changes here and there; now that the kids were all off to college! They wanted to replace some things, redesign some things and just repaint others. They didn’t like the heavy textured walls, so those were sanded down, re-textured and painted throughout all of the remodeled areas.
The kitchen change was the most dramatic by painting the original cabinets a beautiful bluish-gray color; which is Benjamin Moore Gentleman’s Gray. The ends and cook side of the island are painted SW Reflection but on the front is a gorgeous Merola “Arte’ white accent tile. Two Island Pendant Lights ‘Aideen 8-light Geometric Pendant’ in a bronze gold finish hung above the island. White Carrara Quartz countertops were installed below the Viviano Marmo Dolomite Arabesque Honed Marble Mosaic tile backsplash. Our clients wanted to be able to watch TV from the kitchen as well as from the family room but since the door to the powder bath was on the wall of breakfast area (no to mention opening up into the room), it took up good wall space. Our designers rearranged the powder bath, moving the door into the laundry room and closing off the laundry room with a pocket door, so they can now hang their TV/artwork on the wall facing the kitchen, as well as another one in the family room!
We squared off the arch in the doorway between the kitchen and bar/pantry area, giving them a more updated look. The bar was also painted the same blue as the kitchen but a cool Moondrop Water Jet Cut Glass Mosaic tile was installed on the backsplash, which added a beautiful accent! All kitchen cabinet hardware is ‘Amerock’ in a champagne finish.
In the family room, we redesigned the cabinets to the right of the fireplace to match the other side. The homeowners had invested in two new TV’s that would hang on the wall and display artwork when not in use, so the TV cabinet wasn’t needed. The cabinets were painted a crisp white which made all of their decor really stand out. The fireplace in the family room was originally red brick with a hearth for seating. The brick was removed and the hearth was lowered to the floor and replaced with E-Stone White 12x24” tile and the fireplace surround is tiled with Heirloom Pewter 6x6” tile.
The formal living room used to be closed off on one side of the fireplace, which was a desk area in the kitchen. The homeowners felt that it was an eye sore and it was unnecessary, so we removed that wall, opening up both sides of the fireplace into the formal living room. Pietra Tiles Aria Crystals Beach Sand tiles were installed on the kitchen side of the fireplace and the hearth was leveled with the floor and tiled with E-Stone White 12x24” tile.
The laundry room was redesigned, adding the powder bath door but also creating more storage space. Waypoint flat front maple cabinets in painted linen were installed above the appliances, with Top Knobs “Hopewell” polished chrome pulls. Elements Carrara Quartz countertops were installed above the appliances, creating that added space. 3x6” white ceramic subway tile was used as the backsplash, creating a clean and crisp laundry room! The same tile on the hearths of both fireplaces (E-Stone White 12x24”) was installed on the floor.
The powder bath was painted and 12x36” Ash Fiber Ceramic tile was installed vertically on the wall behind the sink. All hardware was updated with the Signature Hardware “Ultra”Collection and Shades of Light “Sleekly Modern” new vanity lights were installed.
All new wood flooring was installed throughout all of the remodeled rooms making all of the rooms seamlessly flow into each other. The homeowners love their updated home!
Design/Remodel by Hatfield Builders & Remodelers | Photography by Versatile Imaging

This is an example of a small mediterranean powder room in Miami with multi-coloured tile, terra-cotta floors, furniture-like cabinets, ceramic tile, grey walls, a pedestal sink and brown floor.

Powder bath is a mod-inspired blend of old and new. The floating vanity is reminiscent of an old, reclaimed cabinet and bejeweled with gold and black glass hardware. A Carrara marble vessel sink has an organic curved shape, while a spunky black and white hexagon tile is embedded with the mirror. Gold pendants flank the mirror for an added glitz.
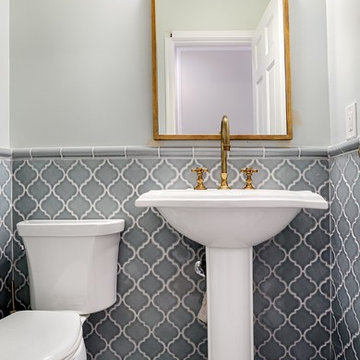
Iris Bachman Photography
Photo of a small transitional powder room in New York with a pedestal sink, a two-piece toilet, gray tile, ceramic tile, beige walls, marble floors and white floor.
Photo of a small transitional powder room in New York with a pedestal sink, a two-piece toilet, gray tile, ceramic tile, beige walls, marble floors and white floor.

Inspiration for a contemporary powder room in Vancouver with white cabinets, a two-piece toilet, green tile, ceramic tile, medium hardwood floors, a pedestal sink, wood benchtops, brown floor, brown benchtops and a freestanding vanity.
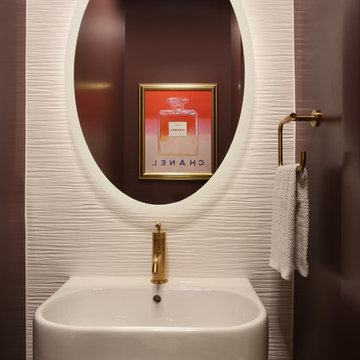
This unapologetically sexy powder room is drenched in a rich plumb color (Farrow & Ball 222 Brinjal). It compliments the jazzy Andy Warhol print for Chanel, and the three dimensional Atlas Concorde tile accent wall. The clean look is completed with brushed gold fixtures and minimal elegance. Photo by David Sparks
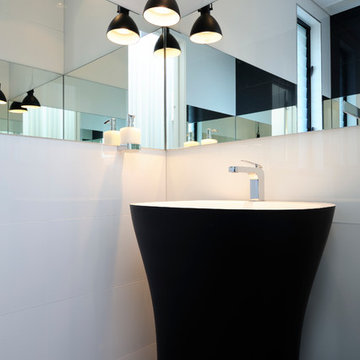
Small contemporary powder room in Sydney with a pedestal sink, white tile, ceramic tile and white walls.
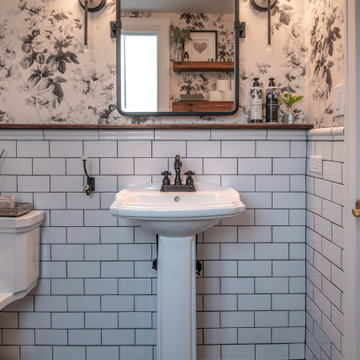
Inspiration for a mid-sized country powder room in Chicago with white cabinets, a one-piece toilet, white tile, ceramic tile, porcelain floors, a pedestal sink, black floor, a freestanding vanity and wallpaper.
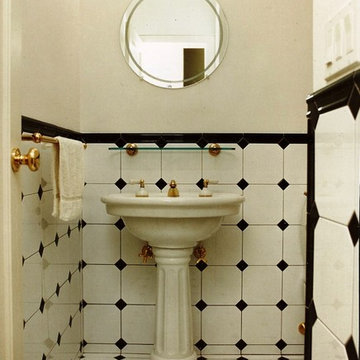
The powder room in our Shelter Island House relates to the traditional Shingle Style look of the exterior. Simple black and whitel ceramic tiles form a backdrop for the pedestal sink with white and brass fittings.
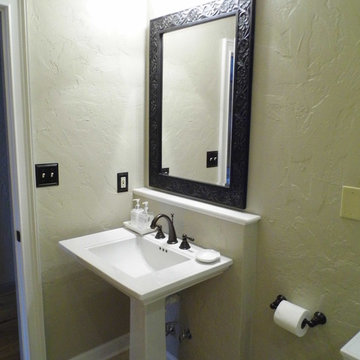
Inspiration for a mid-sized powder room in Other with a pedestal sink, a two-piece toilet, beige tile, ceramic tile, beige walls and ceramic floors.
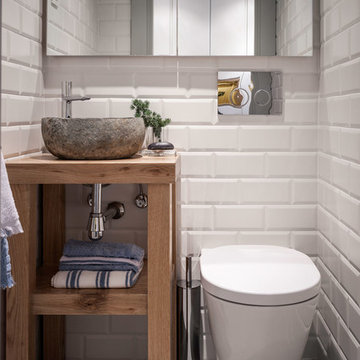
osvaldoperez
Inspiration for a small contemporary powder room in Bilbao with light wood cabinets, a wall-mount toilet, white tile, ceramic tile, white walls, concrete floors, a pedestal sink, wood benchtops and brown benchtops.
Inspiration for a small contemporary powder room in Bilbao with light wood cabinets, a wall-mount toilet, white tile, ceramic tile, white walls, concrete floors, a pedestal sink, wood benchtops and brown benchtops.
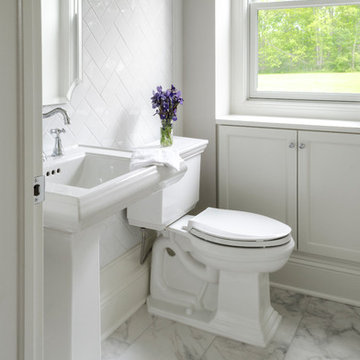
David Berlekamp
Inspiration for a mid-sized transitional powder room in Cleveland with a two-piece toilet, white tile, ceramic tile, white walls, marble floors, a pedestal sink and grey floor.
Inspiration for a mid-sized transitional powder room in Cleveland with a two-piece toilet, white tile, ceramic tile, white walls, marble floors, a pedestal sink and grey floor.
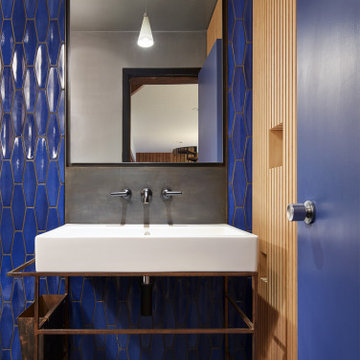
This 1963 architect designed home needed some careful design work to make it livable for a more modern couple, without forgoing its Mid-Century aesthetic. SALA Architects designed a slat wall with strategic pockets and doors to both be wall treatment and storage. Designed by David Wagner, AIA with Marta Snow, AIA.
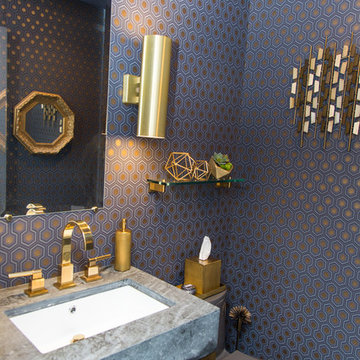
Powder room
Design ideas for a large modern powder room in New York with flat-panel cabinets, medium wood cabinets, a one-piece toilet, blue tile, ceramic tile, white walls, ceramic floors, engineered quartz benchtops, blue floor, white benchtops and a pedestal sink.
Design ideas for a large modern powder room in New York with flat-panel cabinets, medium wood cabinets, a one-piece toilet, blue tile, ceramic tile, white walls, ceramic floors, engineered quartz benchtops, blue floor, white benchtops and a pedestal sink.
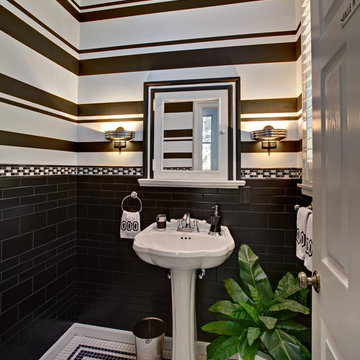
This space was an addition to home. Shaft skylight attracts light into the space, faux painting design included different size stripes extending up into the skylight. The floor is tiled in black and white similar to the adjoining kitchen. The medicine cabinet was removed from the second floor bath and inserted into the wall. The black wall tile is a random subway design and the border is metal and marble.
Photography: Wing Wong, MemoriesTTL, LLC
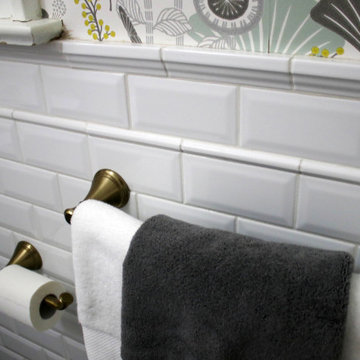
This powder room was updated with a white American Standard corner pedestal sink with a Delta Cassidy Champagne Bronze faucet, towel bars and paper holder and a white Cimmaron Comfort Height Elongated toilet. A Medallion Park Place cabinet in White Chocolate Classic was installed over the heating unit over the toilet. On the floor is 1" Fawn hexagon mosaic tile and on the walls is Delray 3x6 beveled white subway with 3/4" stripe liner and chair rail. A Progress Palacio Wall Sconce and Oval Accent Mirror was also installed. Accented with Habitat Skog Forest wall paper.
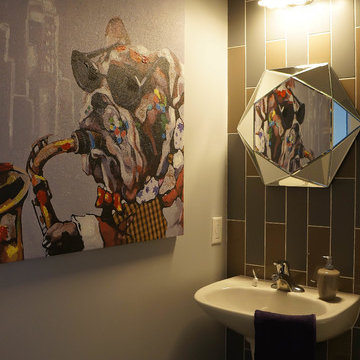
Fun and unique! Our designer felt this room had to be fun since it will be a room used by many. We kept the existing toilet and pedestal sink, and changed everything around it.
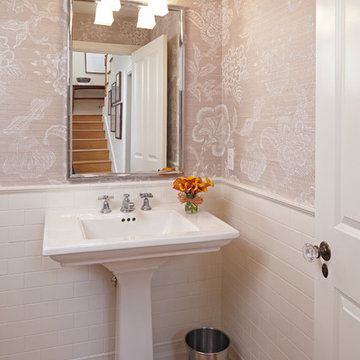
Doug Hill Photography
Small contemporary powder room in Los Angeles with white tile, ceramic tile, multi-coloured walls, medium hardwood floors and a pedestal sink.
Small contemporary powder room in Los Angeles with white tile, ceramic tile, multi-coloured walls, medium hardwood floors and a pedestal sink.
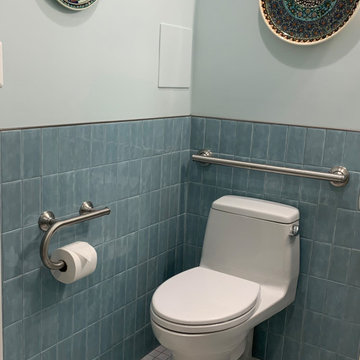
This lovely powder room was a part of a large aging in place renovation in Northern VA. The powder room with an extra large doorway was designed to accommodate a wheel chair if needed in the future with plenty of grab bars for assistance. The tilting mirror adds an elegant touch.
Powder Room Design Ideas with Ceramic Tile and a Pedestal Sink
1