Powder Room Design Ideas with Linoleum Floors and a Pedestal Sink
Refine by:
Budget
Sort by:Popular Today
1 - 9 of 9 photos
Item 1 of 3
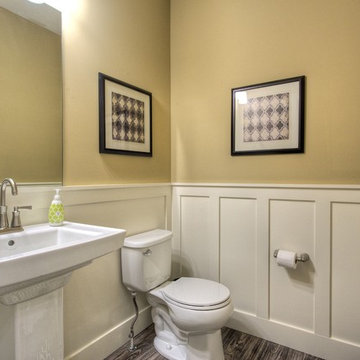
Photo by Dan Zeeff
Photo of a traditional powder room in Grand Rapids with a pedestal sink, a two-piece toilet, beige walls and linoleum floors.
Photo of a traditional powder room in Grand Rapids with a pedestal sink, a two-piece toilet, beige walls and linoleum floors.
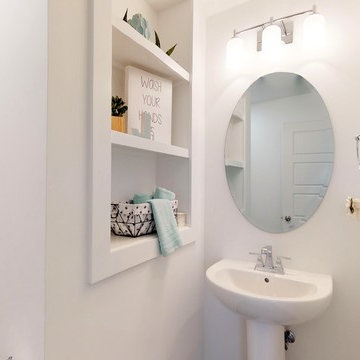
Design ideas for a small arts and crafts powder room in Louisville with a one-piece toilet, grey walls, linoleum floors, a pedestal sink and grey floor.
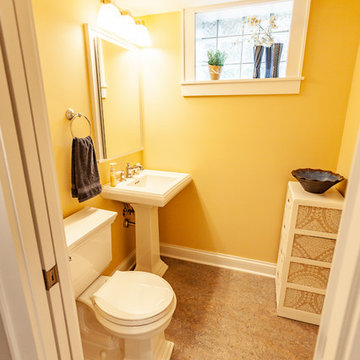
This Arts & Crafts home in the Longfellow neighborhood of Minneapolis was built in 1926 and has all the features associated with that traditional architectural style. After two previous remodels (essentially the entire 1st & 2nd floors) the homeowners were ready to remodel their basement.
The existing basement floor was in rough shape so the decision was made to remove the old concrete floor and pour an entirely new slab. A family room, spacious laundry room, powder bath, a huge shop area and lots of added storage were all priorities for the project. Working with and around the existing mechanical systems was a challenge and resulted in some creative ceiling work, and a couple of quirky spaces!
Custom cabinetry from The Woodshop of Avon enhances nearly every part of the basement, including a unique recycling center in the basement stairwell. The laundry also includes a Paperstone countertop, and one of the nicest laundry sinks you’ll ever see.
Come see this project in person, September 29 – 30th on the 2018 Castle Home Tour.
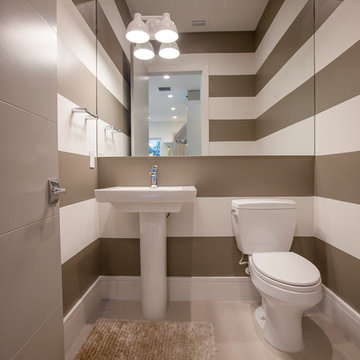
Tiffany Findley
Mid-sized contemporary powder room in Orlando with a two-piece toilet, multi-coloured walls, linoleum floors and a pedestal sink.
Mid-sized contemporary powder room in Orlando with a two-piece toilet, multi-coloured walls, linoleum floors and a pedestal sink.
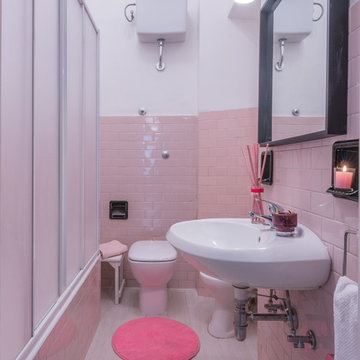
Servizio di home staging per un appartamento in affitto. Affittato alla prima visita dopo solo due giorni dalla pubblicazione!!!. Servizio fotografico: Francesco Panico
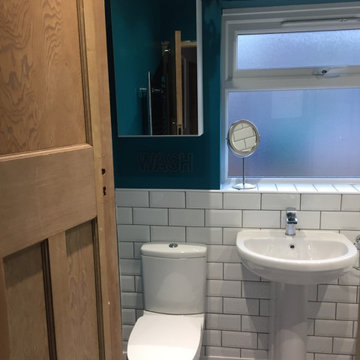
The bathroom in this property was dated and whilst there were not changes that could be made to the layout replacing the suite with smaller more modern pieces meant we gained substantial floorspace which we then filled with this gorgeous lino from Atra flooring (definitely a marmite piece!)
We painted the wall a deep teal colour to give some depth to the design and adding a metro tile brought a modern edge to the room
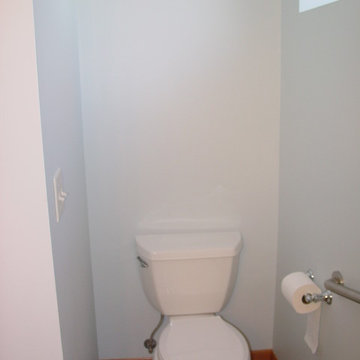
Inspiration for a small traditional powder room in Minneapolis with a pedestal sink, marble benchtops, a two-piece toilet, blue walls and linoleum floors.
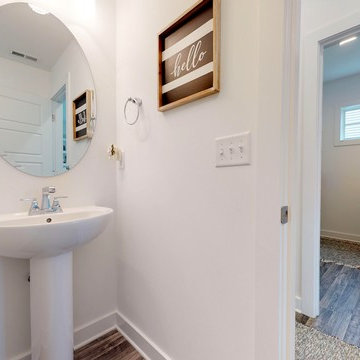
Small arts and crafts powder room in Louisville with a one-piece toilet, grey walls, linoleum floors, a pedestal sink and grey floor.
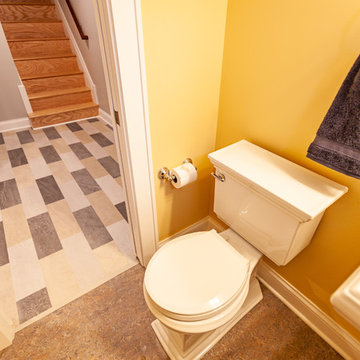
This Arts & Crafts home in the Longfellow neighborhood of Minneapolis was built in 1926 and has all the features associated with that traditional architectural style. After two previous remodels (essentially the entire 1st & 2nd floors) the homeowners were ready to remodel their basement.
The existing basement floor was in rough shape so the decision was made to remove the old concrete floor and pour an entirely new slab. A family room, spacious laundry room, powder bath, a huge shop area and lots of added storage were all priorities for the project. Working with and around the existing mechanical systems was a challenge and resulted in some creative ceiling work, and a couple of quirky spaces!
Custom cabinetry from The Woodshop of Avon enhances nearly every part of the basement, including a unique recycling center in the basement stairwell. The laundry also includes a Paperstone countertop, and one of the nicest laundry sinks you’ll ever see.
Come see this project in person, September 29 – 30th on the 2018 Castle Home Tour.
Powder Room Design Ideas with Linoleum Floors and a Pedestal Sink
1