Powder Room Design Ideas with a Pedestal Sink and Planked Wall Panelling
Sort by:Popular Today
1 - 20 of 24 photos
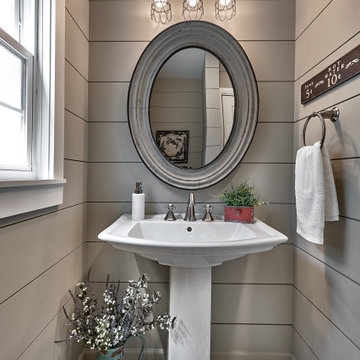
A family friendly powder room renovation in a lake front home with a farmhouse vibe and easy to maintain finishes.
Photo of a small country powder room in Chicago with white cabinets, a freestanding vanity, grey walls, ceramic floors, planked wall panelling and a pedestal sink.
Photo of a small country powder room in Chicago with white cabinets, a freestanding vanity, grey walls, ceramic floors, planked wall panelling and a pedestal sink.

Guest shower room and cloakroom, with seating bench, wardrobe and storage baskets leading onto a guest shower room.
Matchstick wall tiles and black and white encaustic floor tiles, brushed nickel brassware throughout
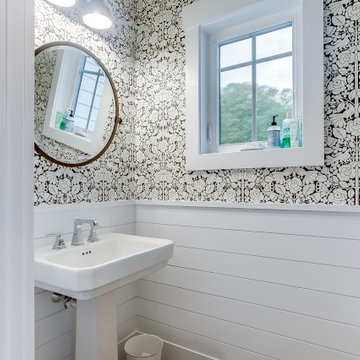
Inspiration for a mid-sized beach style powder room in Other with white walls, a pedestal sink and planked wall panelling.
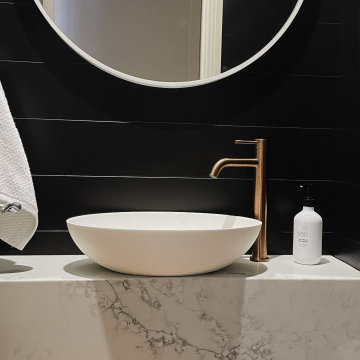
Sleek and sophisticated this powder room is a real showstopper. A floating marble slab sits against black satin shiplap walls that incase the entire space. Brushed copper tapware and a white framed round mirror complete the space
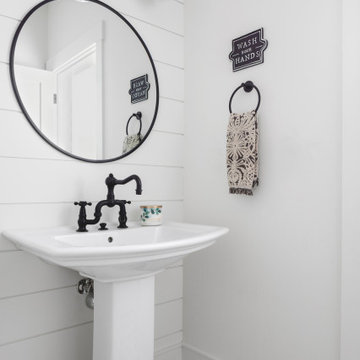
A beautiful black and white theme powder room with a Newport Brass bridge black faucet on a pedastal sink creates a modern clean farmhouse washroom.
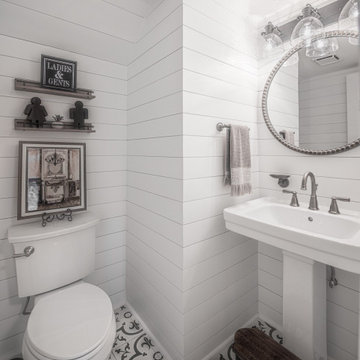
This powder room is welcoming and warm. A place a guest can escape for a private moment to freshen up.
Design ideas for a small country powder room in Houston with a two-piece toilet, white walls, porcelain floors, a pedestal sink, multi-coloured floor and planked wall panelling.
Design ideas for a small country powder room in Houston with a two-piece toilet, white walls, porcelain floors, a pedestal sink, multi-coloured floor and planked wall panelling.
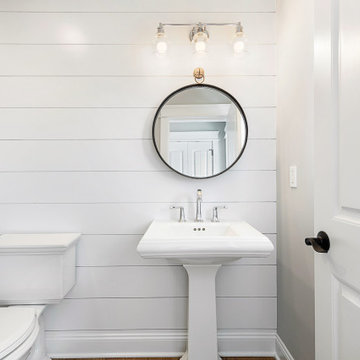
Beach style powder room in New York with a one-piece toilet, grey walls, light hardwood floors, a pedestal sink and planked wall panelling.

This coastal farmhouse design is destined to be an instant classic. This classic and cozy design has all of the right exterior details, including gray shingle siding, crisp white windows and trim, metal roofing stone accents and a custom cupola atop the three car garage. It also features a modern and up to date interior as well, with everything you'd expect in a true coastal farmhouse. With a beautiful nearly flat back yard, looking out to a golf course this property also includes abundant outdoor living spaces, a beautiful barn and an oversized koi pond for the owners to enjoy.
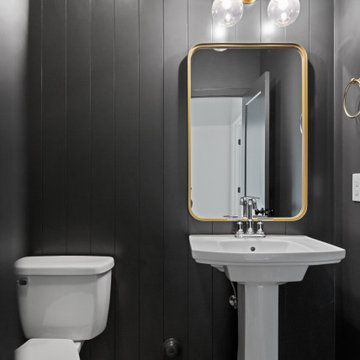
Moody Powder Room
This is an example of a small transitional powder room in Other with grey walls, vinyl floors, a pedestal sink, brown floor and planked wall panelling.
This is an example of a small transitional powder room in Other with grey walls, vinyl floors, a pedestal sink, brown floor and planked wall panelling.
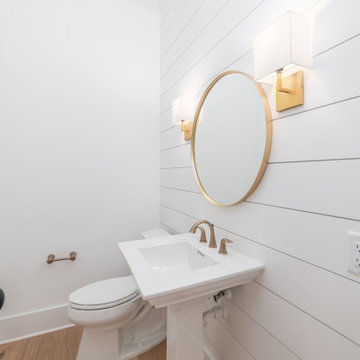
Beach style powder room in Other with white walls, a pedestal sink, beige floor and planked wall panelling.
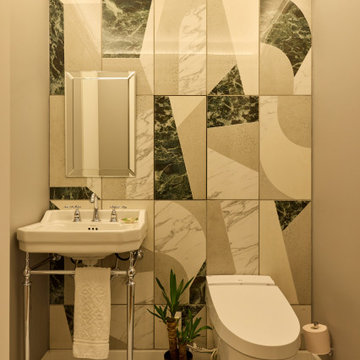
Photo of a mid-sized eclectic powder room in Osaka with white cabinets, a one-piece toilet, gray tile, porcelain tile, grey walls, vinyl floors, a pedestal sink, grey floor, wallpaper and planked wall panelling.
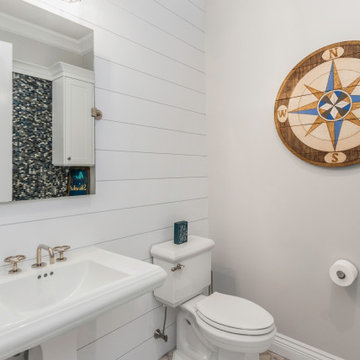
This custom built 2-story French Country style home is a beautiful retreat in the South Tampa area. The exterior of the home was designed to strike a subtle balance of stucco and stone, brought together by a neutral color palette with contrasting rust-colored garage doors and shutters. To further emphasize the European influence on the design, unique elements like the curved roof above the main entry and the castle tower that houses the octagonal shaped master walk-in shower jutting out from the main structure. Additionally, the entire exterior form of the home is lined with authentic gas-lit sconces. The rear of the home features a putting green, pool deck, outdoor kitchen with retractable screen, and rain chains to speak to the country aesthetic of the home.
Inside, you are met with a two-story living room with full length retractable sliding glass doors that open to the outdoor kitchen and pool deck. A large salt aquarium built into the millwork panel system visually connects the media room and living room. The media room is highlighted by the large stone wall feature, and includes a full wet bar with a unique farmhouse style bar sink and custom rustic barn door in the French Country style. The country theme continues in the kitchen with another larger farmhouse sink, cabinet detailing, and concealed exhaust hood. This is complemented by painted coffered ceilings with multi-level detailed crown wood trim. The rustic subway tile backsplash is accented with subtle gray tile, turned at a 45 degree angle to create interest. Large candle-style fixtures connect the exterior sconces to the interior details. A concealed pantry is accessed through hidden panels that match the cabinetry. The home also features a large master suite with a raised plank wood ceiling feature, and additional spacious guest suites. Each bathroom in the home has its own character, while still communicating with the overall style of the home.
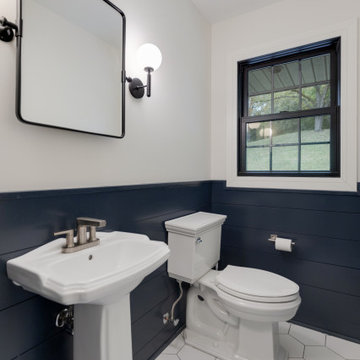
The powder room features blue shiplap and white painted walls, white fixtures, and white hexagon floor tile.
Design ideas for a small powder room in Milwaukee with a one-piece toilet, multi-coloured walls, porcelain floors, a pedestal sink, white floor and planked wall panelling.
Design ideas for a small powder room in Milwaukee with a one-piece toilet, multi-coloured walls, porcelain floors, a pedestal sink, white floor and planked wall panelling.
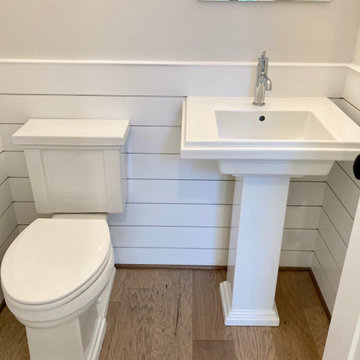
Inspiration for a powder room in DC Metro with grey walls, light hardwood floors, a pedestal sink and planked wall panelling.

Shiplap walls and ceiling, pedestal sink, white oak hardwood flooring.
Design ideas for a powder room in Other with brown cabinets, a one-piece toilet, beige walls, dark hardwood floors, a pedestal sink, wood benchtops, brown floor, brown benchtops, a freestanding vanity, timber and planked wall panelling.
Design ideas for a powder room in Other with brown cabinets, a one-piece toilet, beige walls, dark hardwood floors, a pedestal sink, wood benchtops, brown floor, brown benchtops, a freestanding vanity, timber and planked wall panelling.
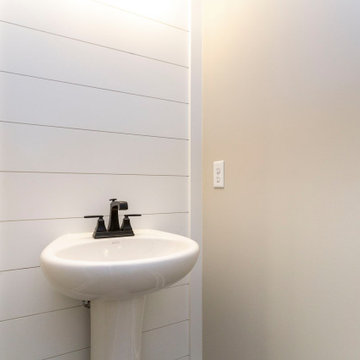
Design ideas for a small arts and crafts powder room in Grand Rapids with a pedestal sink, a freestanding vanity and planked wall panelling.
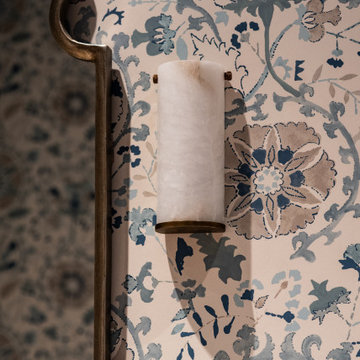
Inspiration for a small traditional powder room in Surrey with a one-piece toilet, beige walls, dark hardwood floors, a pedestal sink, brown floor and planked wall panelling.
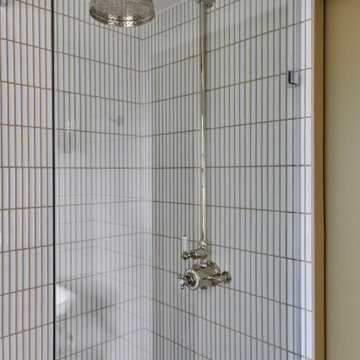
Guest shower room and cloakroom, with seating bench, wardrobe and storage baskets leading onto a guest shower room.
Matchstick wall tiles and black and white encaustic floor tiles, brushed nickel brassware throughout
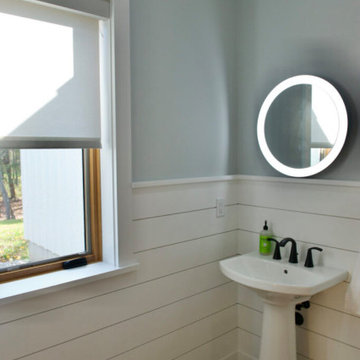
Walking into the gorgeous Vermont slate foyer, our made in Vermont, EcoSmart Roller Shades start to appear.
Photo of a large contemporary powder room in Burlington with flat-panel cabinets, white cabinets, a one-piece toilet, blue walls, slate floors, a pedestal sink, brown floor, a freestanding vanity, vaulted and planked wall panelling.
Photo of a large contemporary powder room in Burlington with flat-panel cabinets, white cabinets, a one-piece toilet, blue walls, slate floors, a pedestal sink, brown floor, a freestanding vanity, vaulted and planked wall panelling.
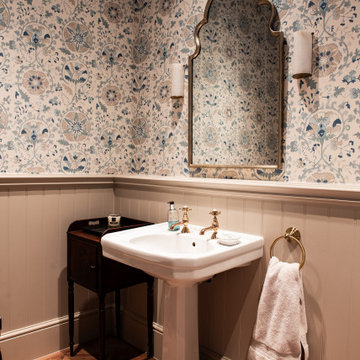
Inspiration for a small traditional powder room in Surrey with a one-piece toilet, beige walls, dark hardwood floors, a pedestal sink, brown floor and planked wall panelling.
Powder Room Design Ideas with a Pedestal Sink and Planked Wall Panelling
1