Powder Room Design Ideas with White Cabinets and a Pedestal Sink
Refine by:
Budget
Sort by:Popular Today
1 - 20 of 440 photos
Item 1 of 3
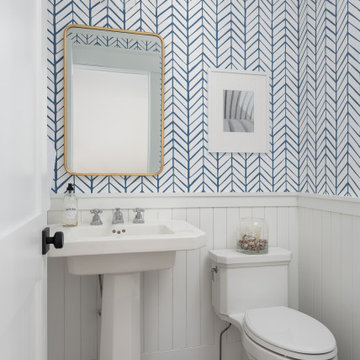
The homeowners wanted to improve the layout and function of their tired 1980’s bathrooms. The master bath had a huge sunken tub that took up half the floor space and the shower was tiny and in small room with the toilet. We created a new toilet room and moved the shower to allow it to grow in size. This new space is far more in tune with the client’s needs. The kid’s bath was a large space. It only needed to be updated to today’s look and to flow with the rest of the house. The powder room was small, adding the pedestal sink opened it up and the wallpaper and ship lap added the character that it needed
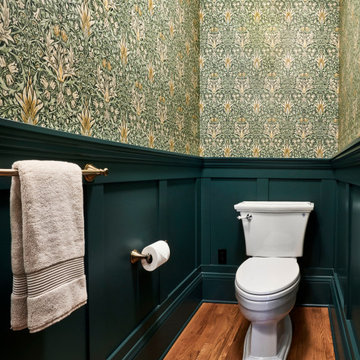
This is an example of a small traditional powder room in Portland with white cabinets, green walls, medium hardwood floors, a pedestal sink, brown floor, a freestanding vanity and wallpaper.
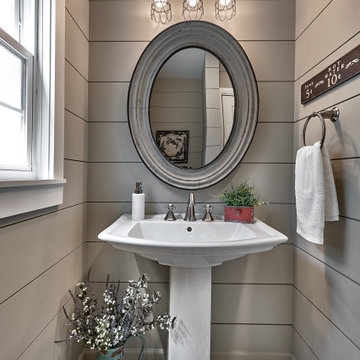
A family friendly powder room renovation in a lake front home with a farmhouse vibe and easy to maintain finishes.
Photo of a small country powder room in Chicago with white cabinets, a freestanding vanity, grey walls, ceramic floors, planked wall panelling and a pedestal sink.
Photo of a small country powder room in Chicago with white cabinets, a freestanding vanity, grey walls, ceramic floors, planked wall panelling and a pedestal sink.
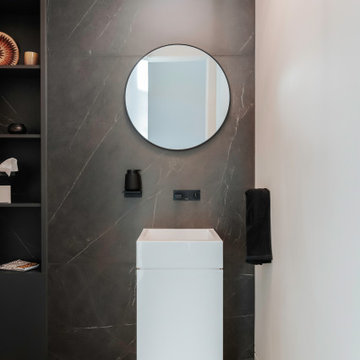
Chaten Powder Room
Mid-sized modern powder room in Phoenix with flat-panel cabinets, white cabinets, black tile, stone tile, black walls, light hardwood floors, a pedestal sink, quartzite benchtops, white floor, white benchtops and a freestanding vanity.
Mid-sized modern powder room in Phoenix with flat-panel cabinets, white cabinets, black tile, stone tile, black walls, light hardwood floors, a pedestal sink, quartzite benchtops, white floor, white benchtops and a freestanding vanity.
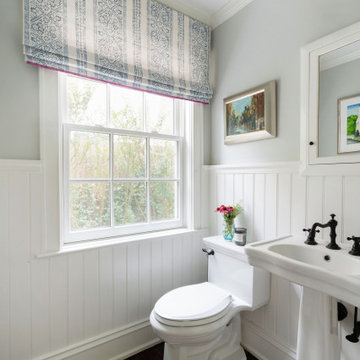
We completely renovated this Haverford home between Memorial Day and Labor Day! We maintained the traditional feel of this colonial home with Early-American heart pine floors and bead board on the walls of various rooms. But we also added features of modern living. The open concept kitchen has warm blue cabinetry, an eating area with a built-in bench with storage, and an especially convenient area for pet supplies and eating! Subtle and sophisticated, the bathrooms are awash in gray and white Carrara marble. We custom made built-in shelves, storage and a closet throughout the home. Crafting the millwork on the staircase walls, post and railing was our favorite part of the project.
Rudloff Custom Builders has won Best of Houzz for Customer Service in 2014, 2015 2016, 2017, 2019, and 2020. We also were voted Best of Design in 2016, 2017, 2018, 2019 and 2020, which only 2% of professionals receive. Rudloff Custom Builders has been featured on Houzz in their Kitchen of the Week, What to Know About Using Reclaimed Wood in the Kitchen as well as included in their Bathroom WorkBook article. We are a full service, certified remodeling company that covers all of the Philadelphia suburban area. This business, like most others, developed from a friendship of young entrepreneurs who wanted to make a difference in their clients’ lives, one household at a time. This relationship between partners is much more than a friendship. Edward and Stephen Rudloff are brothers who have renovated and built custom homes together paying close attention to detail. They are carpenters by trade and understand concept and execution. Rudloff Custom Builders will provide services for you with the highest level of professionalism, quality, detail, punctuality and craftsmanship, every step of the way along our journey together.
Specializing in residential construction allows us to connect with our clients early in the design phase to ensure that every detail is captured as you imagined. One stop shopping is essentially what you will receive with Rudloff Custom Builders from design of your project to the construction of your dreams, executed by on-site project managers and skilled craftsmen. Our concept: envision our client’s ideas and make them a reality. Our mission: CREATING LIFETIME RELATIONSHIPS BUILT ON TRUST AND INTEGRITY.
Photo Credit: Jon Friedrich
Interior Design Credit: Larina Kase, of Wayne, PA
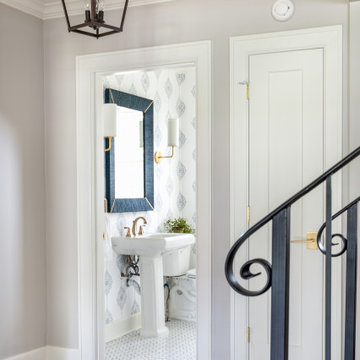
Small transitional powder room in Nashville with white cabinets, a two-piece toilet, white walls, mosaic tile floors, a pedestal sink, white floor and wallpaper.
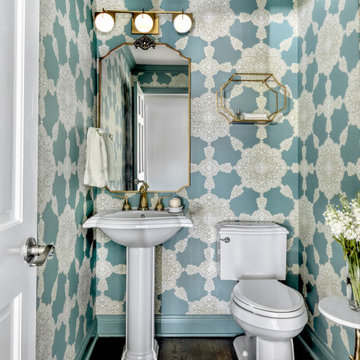
Thibaut Medallion Paisley wallpaper adds a blast of color and drama to the small powder room. Trim paint is Benjamin Moore-Boca Raton. The existing faucet was replaced with the French-inspired satin brass fixture from Newport Brass. The 3 light vanity sconce adds an architectural detail and the medallion on the brass mirror echoes the design motif of the paper.
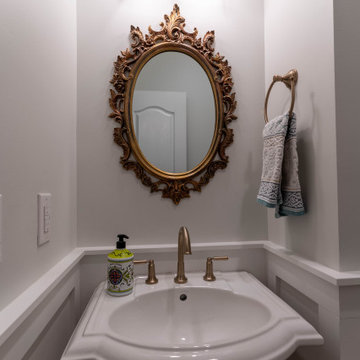
These bathroom renovations unfold a story of renewal, where once-quaint bathrooms are now super spacious, with no shortage of storage solutions, and distinctive tile designs for a touch of contemporary opulence. With an emphasis on modernity, these revamped bathrooms are the perfect place to get ready in the morning, enjoy a luxurious self-care moment, and unwind in the evenings!

Renovation from an old Florida dated house that used to be a country club, to an updated beautiful Old Florida inspired kitchen, dining, bar and keeping room.
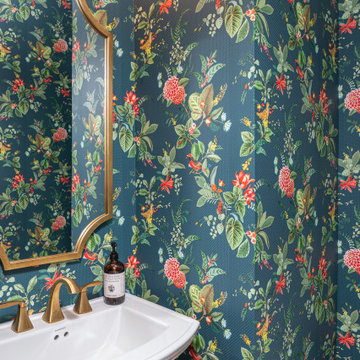
This is an example of a small transitional powder room in Raleigh with white cabinets, green walls, medium hardwood floors, a pedestal sink, brown floor, a freestanding vanity and wallpaper.

Inspiration for a small transitional powder room in Los Angeles with white cabinets, a one-piece toilet, green walls, medium hardwood floors, a pedestal sink, brown floor, white benchtops, a freestanding vanity and wallpaper.
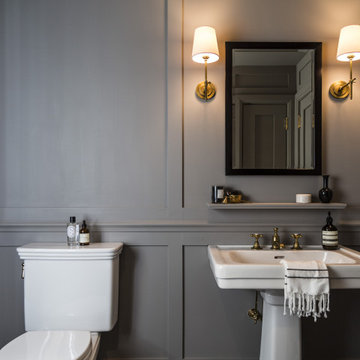
This is an example of a transitional powder room in New York with white cabinets, a two-piece toilet, grey walls, a pedestal sink, a built-in vanity and panelled walls.

Inspiration for a contemporary powder room in Vancouver with white cabinets, a two-piece toilet, green tile, ceramic tile, medium hardwood floors, a pedestal sink, wood benchtops, brown floor, brown benchtops and a freestanding vanity.
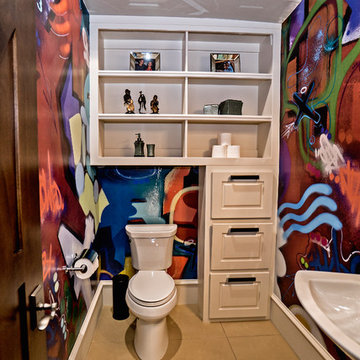
Design ideas for a large mediterranean powder room in Oklahoma City with raised-panel cabinets, white cabinets, a two-piece toilet, multi-coloured walls, porcelain floors, a pedestal sink and brown floor.
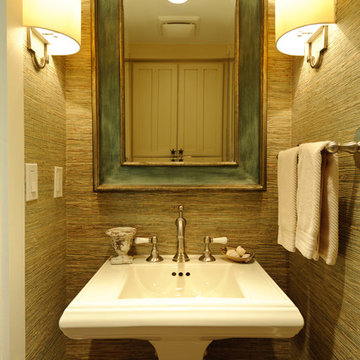
In the Powder Room, the walls are finished with textured wallpaper. Opposite the pedestal sink is built-in storage above the toilet with starfish hardware.

Let me walk you through how this unique powder room layout was transformed into a charming space filled with vintage charm:
First, I took a good look at the layout of the powder room to see what I was working with. I wanted to keep any special features while making improvements where needed.
Next, I added vintage-inspired fixtures like a pedestal sink, faucet with exposed drain (key detail) along with beautiful lighting to give the space that old hotel charm. I made sure to choose pieces with intricate details and finishes that matched the vintage vibe.
Then, I picked out some statement wallpaper with bold, vintage patterns to really make the room pop. Think damask, floral, or geometric designs in rich colours that transport you back in time; hello William Morris.
Of course, no vintage-inspired space is complete without antique accessories. I added mirrors, sconces, and artwork with ornate frames and unique details to enhance the room's vintage charm.
To add warmth and texture, I chose luxurious textiles like hand towels with interesting detail. These soft, plush fabrics really make the space feel cozy and inviting.
For lighting, I installed vintage-inspired fixtures such as a gun metal pendant light along with sophisticated sconces topped with delicate cream shades to create a warm and welcoming atmosphere. I made sure they had dimmable bulbs so you can adjust the lighting to suit your mood.
To enhance the vintage charm even further, I added architectural details like wainscoting, shiplap and crown molding. These details really elevate the space and give it that old-world feel.
I also incorporated unique artifacts and vintage finds, like cowbells and vintage signage, to add character and interest to the room. These items were perfect for displaying in our cabinet as decorative accents.
Finally, I upgraded the hardware with vintage-inspired designs to complement the overall aesthetic of the space. I chose pieces with modern detailing and aged finishes for an authentic vintage look.
And there you have it! I was able to transform a unique powder room layout into a charming space reminiscent of an old hotel.

Design ideas for a small midcentury powder room in San Francisco with white cabinets, blue tile, blue walls, porcelain floors, a pedestal sink, grey floor, grey benchtops, a freestanding vanity and wallpaper.
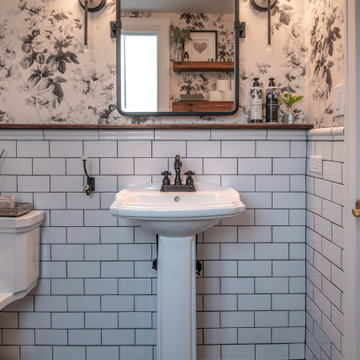
Inspiration for a mid-sized country powder room in Chicago with white cabinets, a one-piece toilet, white tile, ceramic tile, porcelain floors, a pedestal sink, black floor, a freestanding vanity and wallpaper.
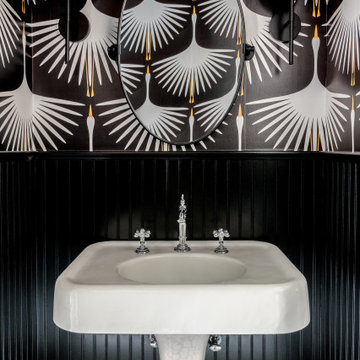
This classic black and white bathroom gets a fun twist with an art-deco wallpaper design and playful floor tile.
Inspiration for a mid-sized transitional powder room in New York with white cabinets, black walls, mosaic tile floors, a pedestal sink, black floor, a freestanding vanity and wallpaper.
Inspiration for a mid-sized transitional powder room in New York with white cabinets, black walls, mosaic tile floors, a pedestal sink, black floor, a freestanding vanity and wallpaper.
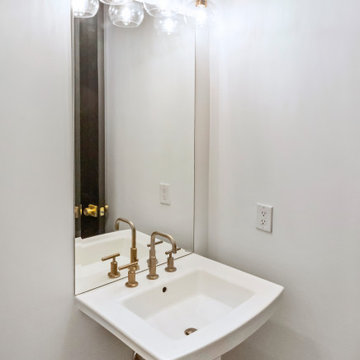
Photo of a small transitional powder room in Philadelphia with white cabinets, a two-piece toilet, white walls, light hardwood floors, a pedestal sink, brown floor, white benchtops and a freestanding vanity.
Powder Room Design Ideas with White Cabinets and a Pedestal Sink
1