Powder Room Design Ideas with a Trough Sink and a Vessel Sink
Refine by:
Budget
Sort by:Popular Today
121 - 140 of 12,018 photos
Item 1 of 3
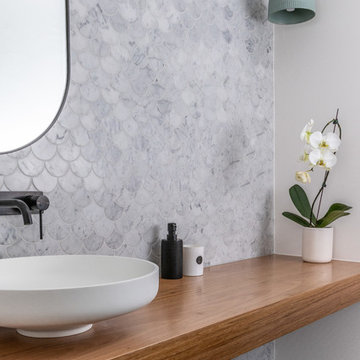
Off The Richter Creative
Photo of a contemporary powder room in Sydney with multi-coloured tile, marble, ceramic floors, a vessel sink, wood benchtops and grey floor.
Photo of a contemporary powder room in Sydney with multi-coloured tile, marble, ceramic floors, a vessel sink, wood benchtops and grey floor.
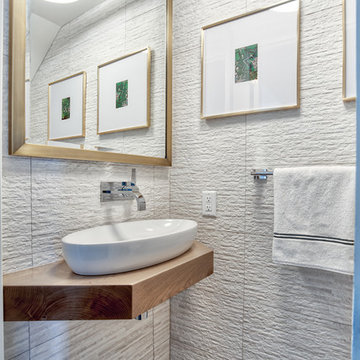
Small Brooks Custom wood countertop and a vessel sink that fits perfectly on top. The counter top was made special for this space and designed by one of our great designers to add a nice touch to a small area. The sleek wall mounted faucet is perfect!
Setting the stage is the textural tile set atop the warm herringbone floor tile
Photos by Chris Veith.
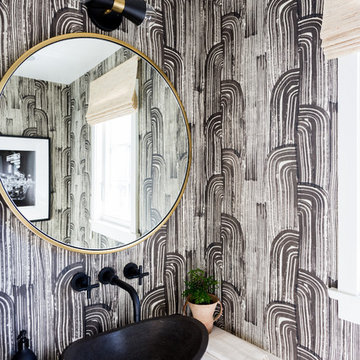
Design ideas for a transitional powder room in Los Angeles with multi-coloured walls, a vessel sink and white benchtops.
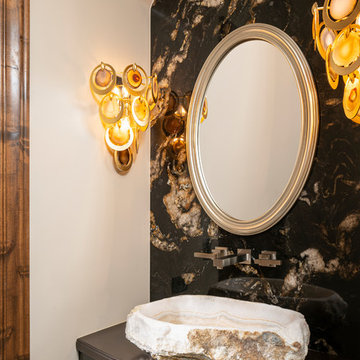
Design ideas for a powder room in Phoenix with flat-panel cabinets, brown cabinets, multi-coloured tile, beige walls, a vessel sink and brown benchtops.
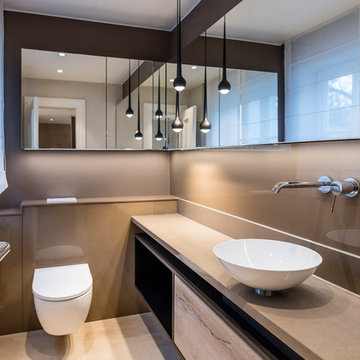
Planung: DUOPLAN FFM
http://duo-plan.de/
This is an example of a contemporary powder room in Frankfurt with flat-panel cabinets, light wood cabinets, a wall-mount toilet, beige tile, brown walls, a vessel sink, beige floor and beige benchtops.
This is an example of a contemporary powder room in Frankfurt with flat-panel cabinets, light wood cabinets, a wall-mount toilet, beige tile, brown walls, a vessel sink, beige floor and beige benchtops.
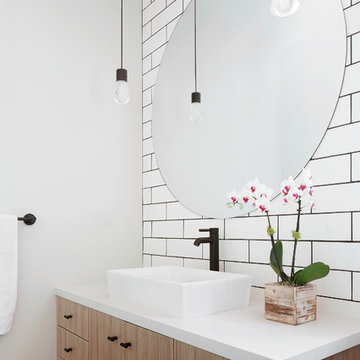
Photo of a beach style powder room in San Francisco with flat-panel cabinets, light wood cabinets, white tile, subway tile, white walls, a vessel sink and white benchtops.
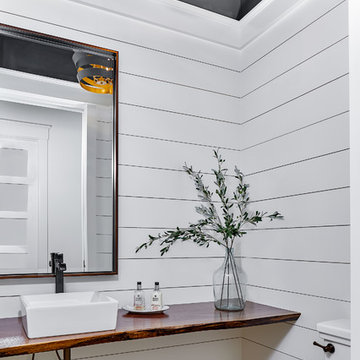
Tom Jenkins Photography
Photo of a mid-sized beach style powder room in Charleston with white walls, medium hardwood floors, a vessel sink, wood benchtops and brown floor.
Photo of a mid-sized beach style powder room in Charleston with white walls, medium hardwood floors, a vessel sink, wood benchtops and brown floor.
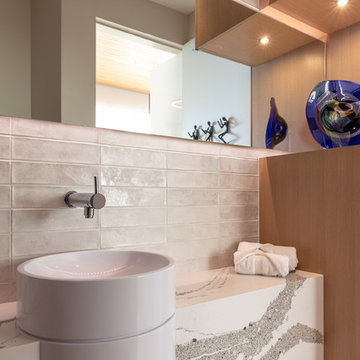
Design ideas for a contemporary powder room in Phoenix with white tile, white walls, a vessel sink, white benchtops, beige floor, subway tile and quartzite benchtops.
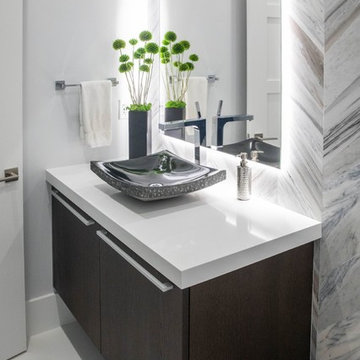
Photo of a mid-sized contemporary powder room in Miami with flat-panel cabinets, dark wood cabinets, a one-piece toilet, gray tile, marble, blue walls, porcelain floors, a vessel sink, engineered quartz benchtops, white floor and white benchtops.
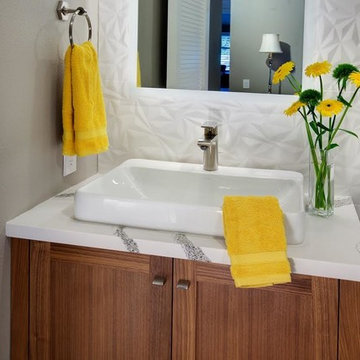
The design idea focused on simple clean lines with a neutral color palette for a transitional design style. A cohesive look was achieved by using the same quartz countertop and warm walnut shaker door style as the kitchen and bar area. New design elements include the backsplash, rectangular sink, elegant single-hole faucet and textural knobs. The big impact to the space was the bold playful multi-textured crisp white tiles covering the plumbing wall. Furthermore, the plumbing wall tiles were enhanced by the backlit mirror which washed the tile with light, highlighting the depth of the geometric lines.
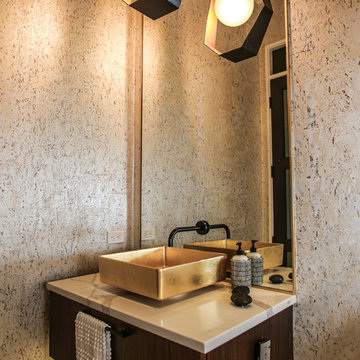
Design ideas for a contemporary powder room in Miami with flat-panel cabinets, dark wood cabinets, beige walls, a vessel sink, white floor and white benchtops.
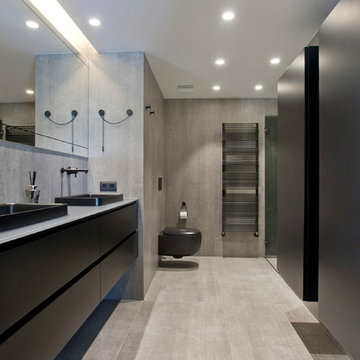
Los clientes de este ático confirmaron en nosotros para unir dos viviendas en una reforma integral 100% loft47.
Esta vivienda de carácter eclético se divide en dos zonas diferenciadas, la zona living y la zona noche. La zona living, un espacio completamente abierto, se encuentra presidido por una gran isla donde se combinan lacas metalizadas con una elegante encimera en porcelánico negro. La zona noche y la zona living se encuentra conectado por un pasillo con puertas en carpintería metálica. En la zona noche destacan las puertas correderas de suelo a techo, así como el cuidado diseño del baño de la habitación de matrimonio con detalles de grifería empotrada en negro, y mampara en cristal fumé.
Ambas zonas quedan enmarcadas por dos grandes terrazas, donde la familia podrá disfrutar de esta nueva casa diseñada completamente a sus necesidades
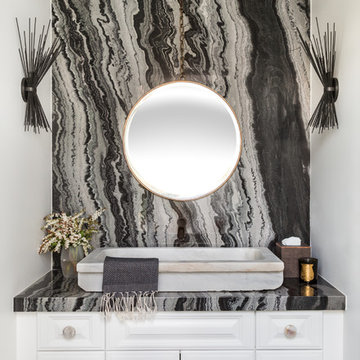
Lisa Romerein
Design ideas for a transitional powder room in Los Angeles with raised-panel cabinets, white cabinets, white walls, a vessel sink and black benchtops.
Design ideas for a transitional powder room in Los Angeles with raised-panel cabinets, white cabinets, white walls, a vessel sink and black benchtops.
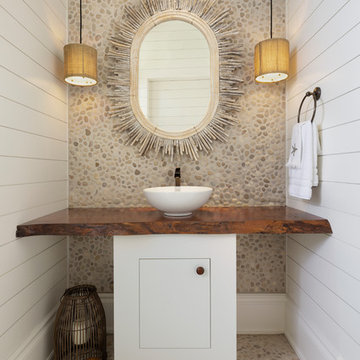
This is an example of a beach style powder room in Miami with flat-panel cabinets, white cabinets, beige tile, pebble tile, white walls, pebble tile floors, a vessel sink, wood benchtops, beige floor and brown benchtops.
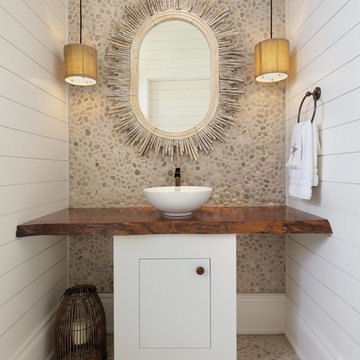
Lori Hamilton Photography
Photo of a beach style powder room in Other with flat-panel cabinets, white cabinets, multi-coloured tile, pebble tile, white walls, pebble tile floors, a vessel sink, wood benchtops, multi-coloured floor and brown benchtops.
Photo of a beach style powder room in Other with flat-panel cabinets, white cabinets, multi-coloured tile, pebble tile, white walls, pebble tile floors, a vessel sink, wood benchtops, multi-coloured floor and brown benchtops.
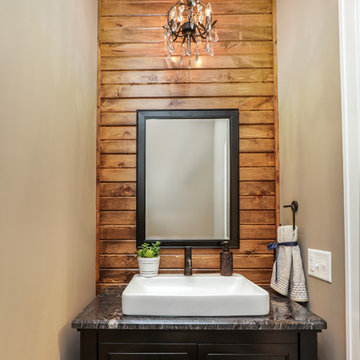
This is an example of a powder room in Cleveland with recessed-panel cabinets, black cabinets, a one-piece toilet, brown tile, medium hardwood floors, a vessel sink and black benchtops.
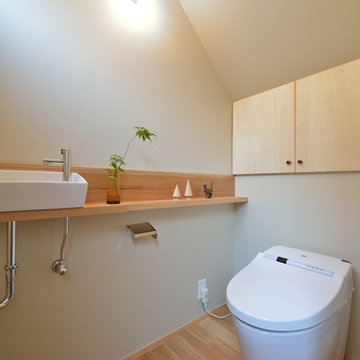
Photo of an asian powder room in Other with flat-panel cabinets, light wood cabinets, green walls, light hardwood floors, a vessel sink, beige floor and brown benchtops.
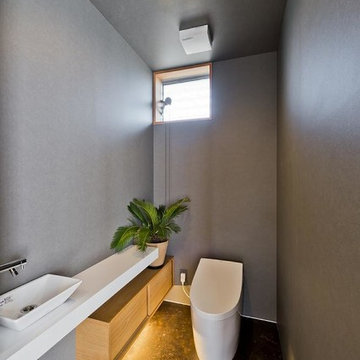
高知県南国市の郊外に建つ夫婦とペット(犬・猫)たちの住宅です。
建物計画は先ず土地探し(※)から始まりました。クライアントが候補として選んだ土地は、南側に隣家への通路となる旗竿の竿部分の土地と、北側に拡がる田畑に挟まれた敷地でした。
近隣の周辺状況を考えると、ある程度のプライバシーが確保された平屋が相応しいと思えました。そこで周辺との程良い距離の調整と内部での開放感を得る為に、敷地境界や中庭に少し高さのある板塀や格子、植栽を施しました。
ただこのままでは少々閉鎖的になり過ぎてしまうと思い、木架構の現れた天井の高い玄関ポーチへ近所の方とのコミュニケーションの場となるベンチを設け、少しづつこの環境へ馴染んでいけるように配慮しました。
内部では東西に伸びた敷地を利用し、奥行の長い建物を中庭を境に大きくLDK+土間のパブリックゾーンと、寝室や水回りなどのプライベートゾーンの2つに分けました。
土間には調理可能な薪ストーブを据え、南の庭と中庭へ目一杯の開口を設けました。そうする事により、屋外と屋内の中間領域である土間空間が、更にその領域を曖昧なものにするのではと考えたからです。
常々1年の大半を屋外で過ごす事の出来る温暖な気候である高知県において、屋外と日常生活をいかにシームレスにリンク出来るかといった点に重点を置き設計していますが、今回はこの土間空間がその役割をしてくれています。
またキッチン前の中庭には猫の脱走防止用として、ピッチやサイズを変えた木格子を取付け、安心してペットとくつろげる場となる様にしました。
一部樹木の中へ滑り込む様に配置した縁側バルコニーは、各個室間を繋ぎ、内と外を互いに回遊できる動線としています。
夜には農作業の終わった田畑も借景となるこの場所で、自然環境を内部へ取り込みながら、夫婦とペットがストレスなく心豊かな時間を過ごせる家になればという想いの元、”国分の棲遅”と名付けました。
※「全ての設計事務所との家づくりを応援する」というコンセプトのもと、”建築家×不動産|高知K不動産”という不動産メディアサイトを利用して土地探しからスタートしている。今回はその第3段目となる。
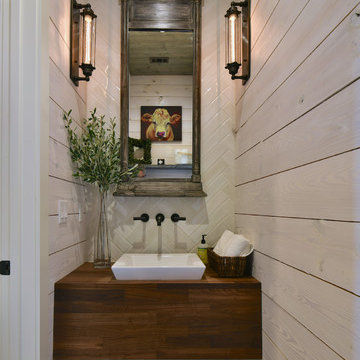
Fire Dance Parade of Homes Texas Hill Country Powder Bath
https://www.hillcountrylight.com
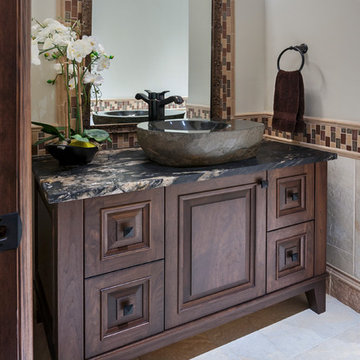
Beautiful and Elegant Mountain Home
Custom home built in Canmore, Alberta interior design by award winning team.
Interior Design by : The Interior Design Group.
Contractor: Bob Kocian - Distintive Homes Canmore
Kitchen and Millwork: Frank Funk ~ Bow Valley Kitchens
Bob Young - Photography
Dauter Stone
Wolseley Inc.
Fifth Avenue Kitchens and Bath
Starlight Lighting
Powder Room Design Ideas with a Trough Sink and a Vessel Sink
7