Powder Room Design Ideas with an Undermount Sink and a Trough Sink
Refine by:
Budget
Sort by:Popular Today
1 - 20 of 11,332 photos
Item 1 of 3

The floor plan of the powder room was left unchanged and the focus was directed at refreshing the space. The green slate vanity ties the powder room to the laundry, creating unison within this beautiful South-East Melbourne home. With brushed nickel features and an arched mirror, Jeyda has left us swooning over this timeless and luxurious bathroom

Inspiration for a mid-sized contemporary powder room in Sydney with flat-panel cabinets, light wood cabinets, a one-piece toilet, blue tile, ceramic tile, beige walls, ceramic floors, an undermount sink, engineered quartz benchtops, beige floor, white benchtops and a built-in vanity.

Inspiration for a modern powder room in Melbourne with flat-panel cabinets, medium wood cabinets, white tile, an undermount sink, grey floor, grey benchtops and a floating vanity.
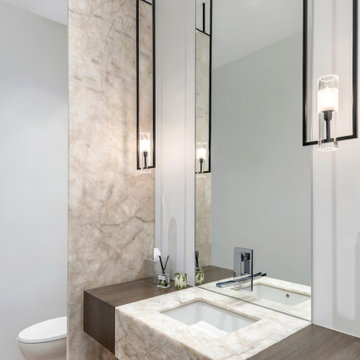
Photo of a contemporary powder room in Phoenix with an undermount sink, beige floor and a floating vanity.
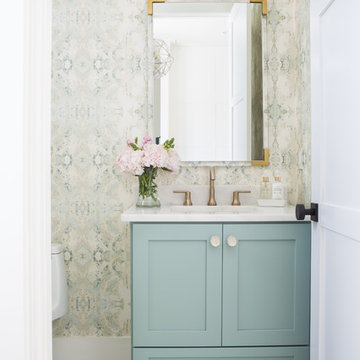
Selavie Photography
Inspiration for a transitional powder room in Other with shaker cabinets, green cabinets, a one-piece toilet, marble floors, an undermount sink, marble benchtops, white benchtops, multi-coloured walls and grey floor.
Inspiration for a transitional powder room in Other with shaker cabinets, green cabinets, a one-piece toilet, marble floors, an undermount sink, marble benchtops, white benchtops, multi-coloured walls and grey floor.
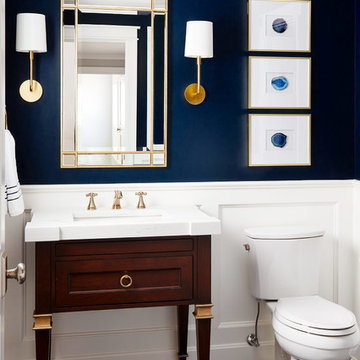
This 1966 contemporary home was completely renovated into a beautiful, functional home with an up-to-date floor plan more fitting for the way families live today. Removing all of the existing kitchen walls created the open concept floor plan. Adding an addition to the back of the house extended the family room. The first floor was also reconfigured to add a mudroom/laundry room and the first floor powder room was transformed into a full bath. A true master suite with spa inspired bath and walk-in closet was made possible by reconfiguring the existing space and adding an addition to the front of the house.
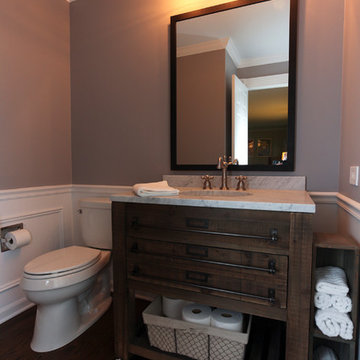
The farmhouse feel flows from the kitchen, through the hallway and all of the way to the powder room. This hall bathroom features a rustic vanity with an integrated sink. The vanity hardware is an urban rubbed bronze and the faucet is in a brushed nickel finish. The bathroom keeps a clean cut look with the installation of the wainscoting.
Photo credit Janee Hartman.

Photo of a transitional powder room in Houston with open cabinets, blue cabinets, brown walls, an undermount sink, marble benchtops, brown floor, multi-coloured benchtops, a built-in vanity and wallpaper.

This is an example of a small transitional powder room in Charlotte with shaker cabinets, white cabinets, a two-piece toilet, orange walls, an undermount sink, marble benchtops, black benchtops, a built-in vanity and decorative wall panelling.
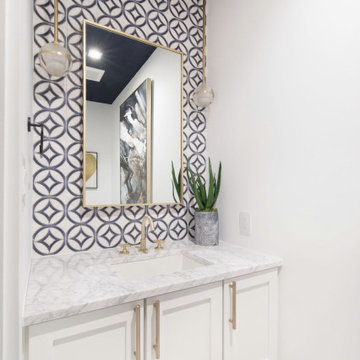
Mid-sized transitional powder room in Austin with shaker cabinets, white cabinets, a two-piece toilet, blue tile, white walls, marble floors, an undermount sink, white floor, white benchtops, a floating vanity and wallpaper.
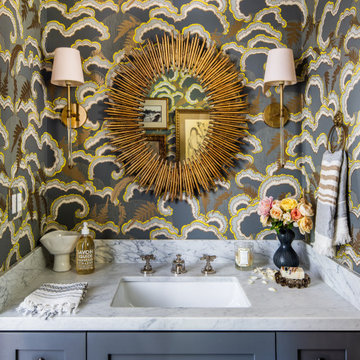
Countertops - IRG
Wallpaper - Make Like Design
Inspiration for a mid-sized transitional powder room in San Francisco with shaker cabinets, grey cabinets, multi-coloured walls, an undermount sink, grey benchtops, a built-in vanity and wallpaper.
Inspiration for a mid-sized transitional powder room in San Francisco with shaker cabinets, grey cabinets, multi-coloured walls, an undermount sink, grey benchtops, a built-in vanity and wallpaper.
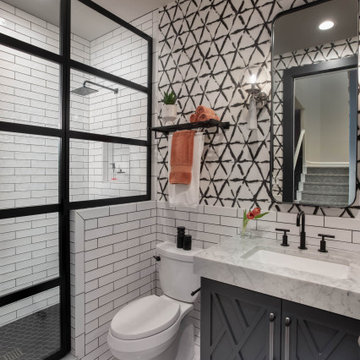
Graphic patterned wallpaper with white subway tile framing out room. White marble mitered countertop with furniture grade charcoal vanity.
Design ideas for a small transitional powder room in Austin with white tile, ceramic tile, marble floors, an undermount sink, marble benchtops, white floor, white benchtops, recessed-panel cabinets, black cabinets, a two-piece toilet and multi-coloured walls.
Design ideas for a small transitional powder room in Austin with white tile, ceramic tile, marble floors, an undermount sink, marble benchtops, white floor, white benchtops, recessed-panel cabinets, black cabinets, a two-piece toilet and multi-coloured walls.
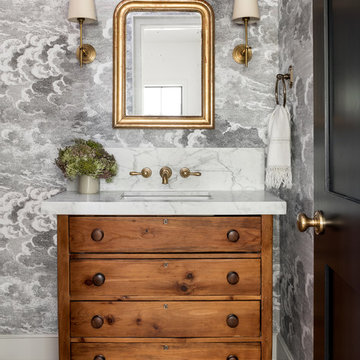
Inspiration for a country powder room in Seattle with furniture-like cabinets, medium wood cabinets, grey walls, dark hardwood floors, an undermount sink, brown floor and grey benchtops.
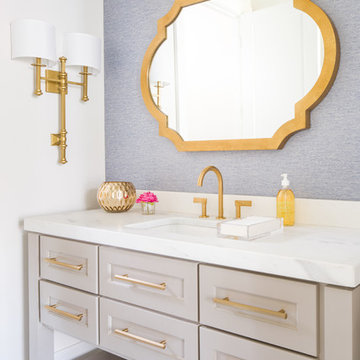
Design ideas for a mid-sized transitional powder room in Dallas with shaker cabinets, beige cabinets, white walls, an undermount sink, marble benchtops, white benchtops and grey floor.
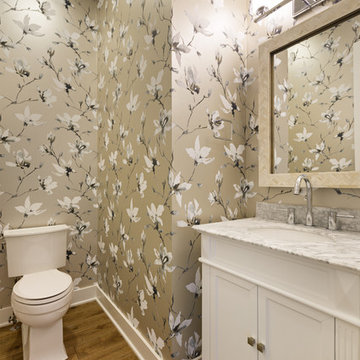
Photo of a mid-sized transitional powder room in Louisville with shaker cabinets, white cabinets, a two-piece toilet, multi-coloured walls, medium hardwood floors, an undermount sink, marble benchtops and brown floor.
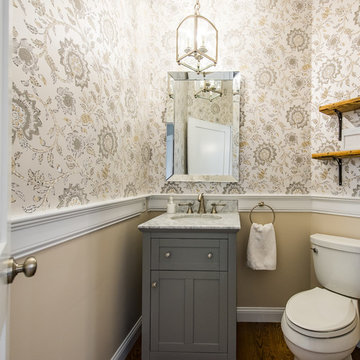
Kate & Keith Photography
Inspiration for a small traditional powder room in Boston with grey cabinets, multi-coloured walls, medium hardwood floors, an undermount sink, a two-piece toilet and recessed-panel cabinets.
Inspiration for a small traditional powder room in Boston with grey cabinets, multi-coloured walls, medium hardwood floors, an undermount sink, a two-piece toilet and recessed-panel cabinets.
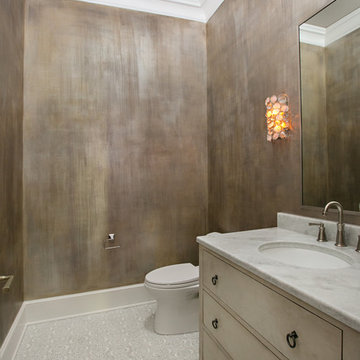
Powder Bath designed with Walker Zanger Mosaic Stone Tile floor, Custom Built Cabinetry, custom painted walls by Carrie Rodie and Jamey James of the Finishing Tile. Tile installed by Ronnie Burgess of the Finishing Tile.
Photography: Mary Ann Elston
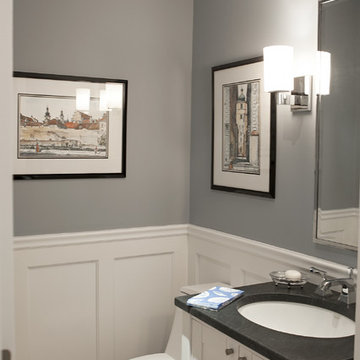
Photo: Denison Lourenco
Design ideas for a traditional powder room in New York with an undermount sink, shaker cabinets, white cabinets, soapstone benchtops, a one-piece toilet and grey benchtops.
Design ideas for a traditional powder room in New York with an undermount sink, shaker cabinets, white cabinets, soapstone benchtops, a one-piece toilet and grey benchtops.

A powder bath full of style! Our client shared their love for peacocks so when we found this stylish and breathtaking wallpaper we knew it was too good to be true! We used this as our inspiration for the overall design of the space.
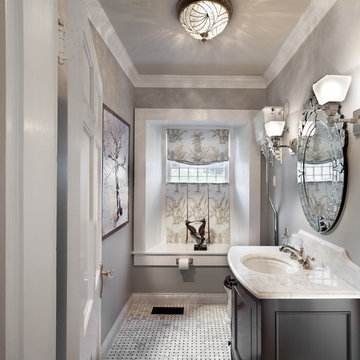
Design by Carol Luke.
Breakdown of the room:
Benjamin Moore HC 105 is on both the ceiling & walls. The darker color on the ceiling works b/c of the 10 ft height coupled w/the west facing window, lighting & white trim.
Trim Color: Benj Moore Decorator White.
Vanity is Wood-Mode Fine Custom Cabinetry: Wood-Mode Essex Recessed Door Style, Black Forest finish on cherry
Countertop/Backsplash - Franco’s Marble Shop: Calacutta Gold marble
Undermount Sink - Kohler “Devonshire”
Tile- Mosaic Tile: baseboards - polished Arabescato base moulding, Arabescato Black Dot basketweave
Crystal Ceiling light- Elk Lighting “Renaissance’
Sconces - Bellacor: “Normandie”, polished Nickel
Faucet - Kallista: “Tuxedo”, polished nickel
Mirror - Afina: “Radiance Venetian”
Toilet - Barclay: “Victoria High Tank”, white w/satin nickel trim & pull chain
Photo by Morgan Howarth.
Powder Room Design Ideas with an Undermount Sink and a Trough Sink
1