Powder Room Design Ideas with Ceramic Floors and a Trough Sink
Refine by:
Budget
Sort by:Popular Today
1 - 20 of 97 photos
Item 1 of 3
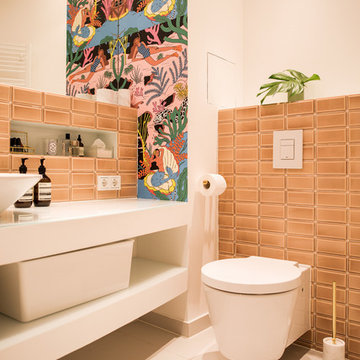
Eine offene Wohnfläche mit abgetrennten Bereichen fürs Wohnen, Essen und Schlafen zeichnen dieses kleine Apartment in Berlin Mitte aus. Das Interior Design verbindet moderne Stücke mit Vintage-Objekten und Maßanfertigungen. Dabei wurden passende Objekte aus ganz Europa zusammengetragen und mit vorhandenen Kunstwerken und Liebhaberstücken verbunden. Mobiliar und Beleuchtung schaffen so einen harmonischen Raum mit Stil und außergewöhnlichen Extras wie Barbie-Kleiderhaken oder der Tapete im Badezimmer, einer Sonderanfertigung.
In die Gesamtgestaltung sind auch passgenaue Tischlerarbeiten integriert. Sie schaffen großen und unauffälligen Stauraum für Schuhe, Bücher und Küchenutensilien. Kleider finden nun zudem in einem begehbaren Schrank Platz.
INTERIOR DESIGN & STYLING: THE INNER HOUSE
MÖBELDESIGN UND UMSETZUNG: Jenny Orgis, https://salon.io/jenny-orgis
FOTOS: © THE INNER HOUSE, Fotograf: Manuel Strunz, www.manuu.eu
Artwork Wallpaper: Felicity Marshall, http://www.felicitypmarshall.com
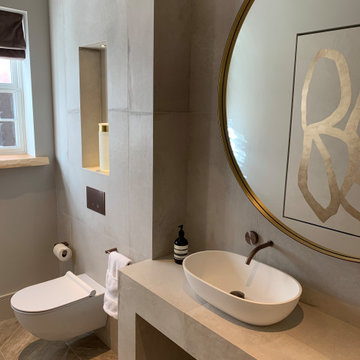
Contemporary Cloakroom design with soft concrete effect and wood effect chevron floor tiles, bronze fittings. Stunning leather and bronze round mirror and recessed contemporary art all available through Janey Butler Interiors.
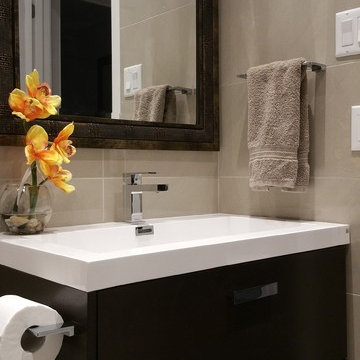
Bathroom renovated and designed by SCD Design & Construction. Make your bathroom more than just a bathroom with beautiful tiling and a timeless contemporary style! Take your lifestyle to new heights with SCD Design & Construction next time you renovate your home!
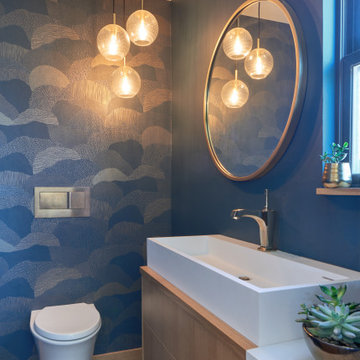
Since the house has a view of Puget Sound, we created a dramatic, water inspired Powder room. Sandwiched between a stairwell and exterior wall, the only option to update this narrow space was to replace materials & plumbing. By installing a wall hung toilet and shallow wall hung vanity, we were able to make this narrow space feel larger. Using white modern sleek plumbing we were able to use dark accent colors to create a soothing space. Touched off with cascading amber glass lighting giving warmth to the cool palette.
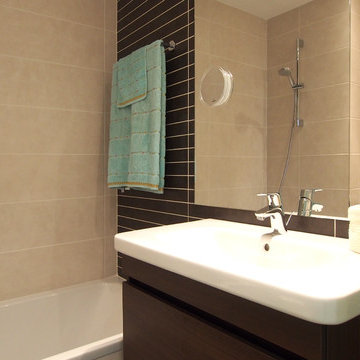
LAURA MARTINEZ CASARES
Inspiration for a small contemporary powder room in Barcelona with flat-panel cabinets, dark wood cabinets, a one-piece toilet, beige tile, ceramic tile, brown walls, ceramic floors, a trough sink, engineered quartz benchtops, beige floor and white benchtops.
Inspiration for a small contemporary powder room in Barcelona with flat-panel cabinets, dark wood cabinets, a one-piece toilet, beige tile, ceramic tile, brown walls, ceramic floors, a trough sink, engineered quartz benchtops, beige floor and white benchtops.
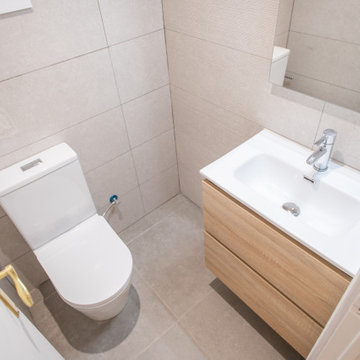
El aseo es un espacio extra de higiene que dispone de lavabo con mueble de almacenaje y un inodoro.
Small contemporary powder room in Barcelona with flat-panel cabinets, medium wood cabinets, a one-piece toilet, beige tile, ceramic tile, ceramic floors, a trough sink, beige floor, white benchtops and a floating vanity.
Small contemporary powder room in Barcelona with flat-panel cabinets, medium wood cabinets, a one-piece toilet, beige tile, ceramic tile, ceramic floors, a trough sink, beige floor, white benchtops and a floating vanity.
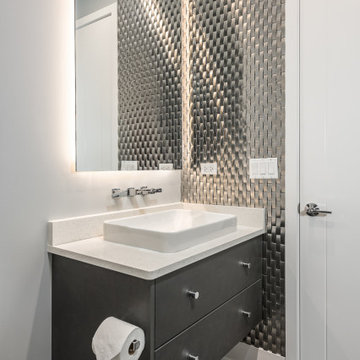
Spacious custom bath, with a beautiful silver tile feature wall, going from floor to ceiling.
Inspiration for a mid-sized modern powder room in Chicago with flat-panel cabinets, grey cabinets, a two-piece toilet, grey walls, a trough sink, grey floor, a floating vanity, ceramic tile, white benchtops, ceramic floors and engineered quartz benchtops.
Inspiration for a mid-sized modern powder room in Chicago with flat-panel cabinets, grey cabinets, a two-piece toilet, grey walls, a trough sink, grey floor, a floating vanity, ceramic tile, white benchtops, ceramic floors and engineered quartz benchtops.
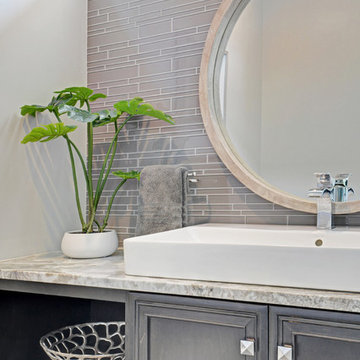
Paul Nicol
Inspiration for a mid-sized transitional powder room in Chicago with furniture-like cabinets, brown cabinets, a two-piece toilet, gray tile, glass tile, grey walls, ceramic floors, a trough sink, engineered quartz benchtops, grey floor and beige benchtops.
Inspiration for a mid-sized transitional powder room in Chicago with furniture-like cabinets, brown cabinets, a two-piece toilet, gray tile, glass tile, grey walls, ceramic floors, a trough sink, engineered quartz benchtops, grey floor and beige benchtops.
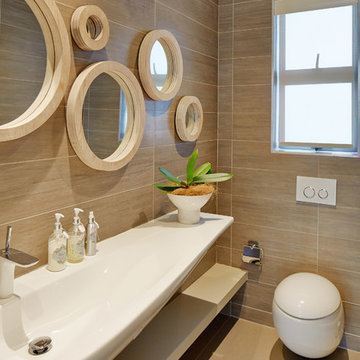
Etienne Koenig / ekophotographic.co.za
Architecture by Leveco Architects
Design ideas for a small contemporary powder room in Other with open cabinets, beige cabinets, a wall-mount toilet, ceramic tile, brown walls, ceramic floors, a trough sink and beige tile.
Design ideas for a small contemporary powder room in Other with open cabinets, beige cabinets, a wall-mount toilet, ceramic tile, brown walls, ceramic floors, a trough sink and beige tile.
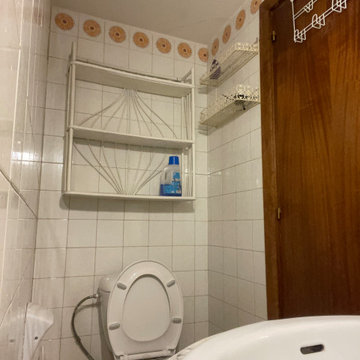
ANTES: Junto a la entrada de la cocina se encontraba un pequeño aseo, poco práctico y muy deslucido.
This is an example of a mid-sized midcentury powder room in Madrid with furniture-like cabinets, beige cabinets, a one-piece toilet, white tile, ceramic tile, white walls, ceramic floors, a trough sink, engineered quartz benchtops, beige floor, white benchtops, a freestanding vanity, recessed and brick walls.
This is an example of a mid-sized midcentury powder room in Madrid with furniture-like cabinets, beige cabinets, a one-piece toilet, white tile, ceramic tile, white walls, ceramic floors, a trough sink, engineered quartz benchtops, beige floor, white benchtops, a freestanding vanity, recessed and brick walls.
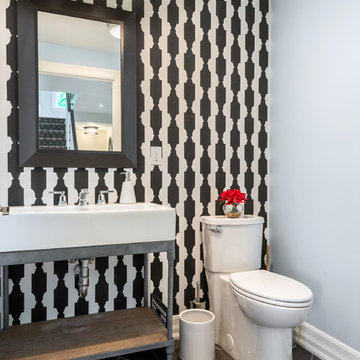
Located in the former front entrance, this powder room is on the main floor, across from the main stair in a way that has little interaction with the open concept space that surrounds it.
Photography by Andrew Snow.
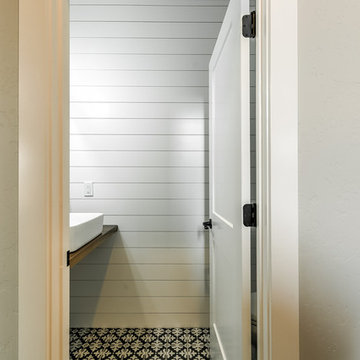
Small country powder room in Boise with a one-piece toilet, white walls, ceramic floors, a trough sink, wood benchtops and black floor.
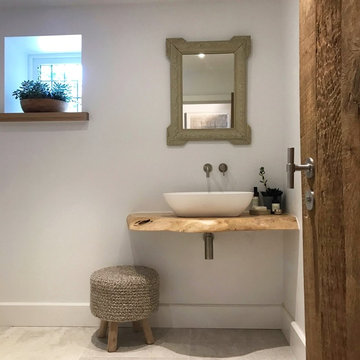
A small but sweet cloakroom in this 250 year old cottage renovation. Incorporating a floating chunky waney edged wood shelf and chunky oak window cills. Barnwood style doors with contemporary door furniture. A pretty painted french antique mirror and wood knit stool. Painted in Farrow & Ball paints and stone effect floor tiles for the floor.
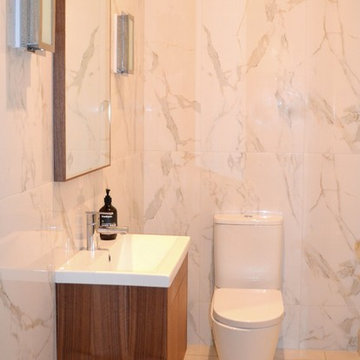
This tired old Powder room was uninviting, lacked any practical storage and was oh so stuck in the beige 90’s!
We pulled out the washbasin, toilet and glass splashback leaving only the tiled floor and the elegant wall lights.
Our client wanted a classic modern look, so the transformation included large marble - like wall tiles and a custom designed American Walnut vanity.
We included a generous cupboard in the vanity and a slim counter top basin. Above the vanity we linked the American Walnut again in the detailing of the mirror frame.
It’s now a pleasure to be in!
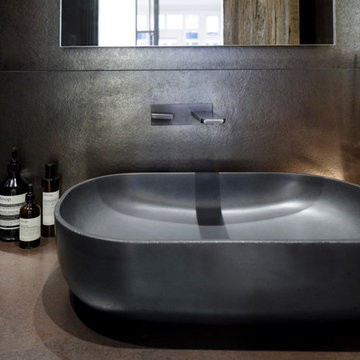
A stylish contemporary cloakroom interior with Italian black furniture and fittings & bronze metal effect tiles with John Cullen Lighting controlled via a Lutron system.
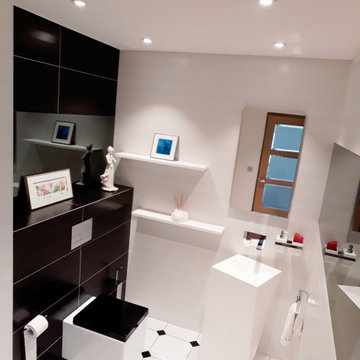
Projet Lyon 6ème, près du parc de la tête d'or.
Rénovation complète de deux salles de bain et d'un toilette.
This is an example of a contemporary powder room in Lyon with a wall-mount toilet, white tile, ceramic tile, ceramic floors, a trough sink and white floor.
This is an example of a contemporary powder room in Lyon with a wall-mount toilet, white tile, ceramic tile, ceramic floors, a trough sink and white floor.
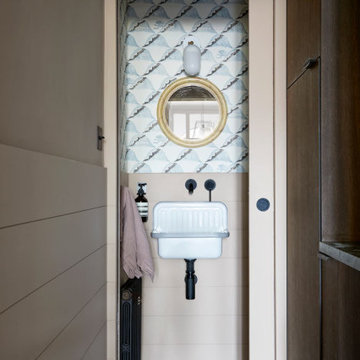
Ground floor cloak room, forming part of a laundry and utility area. Half panelled walls then welcome a bold patterned wallpaper with vintage mirror and a metal trough sink.
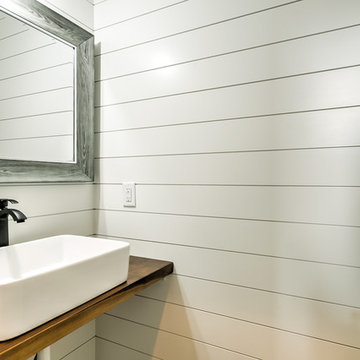
Photo of a small country powder room in Boise with a one-piece toilet, white walls, ceramic floors, a trough sink, wood benchtops and black floor.
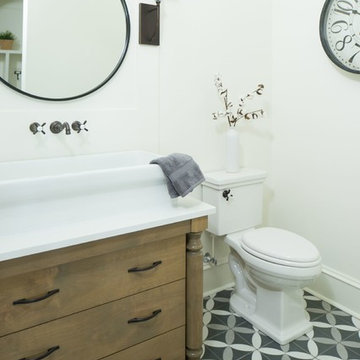
Photo of a mid-sized country powder room in Boise with furniture-like cabinets, medium wood cabinets, a two-piece toilet, white walls, ceramic floors, a trough sink, multi-coloured floor and white benchtops.
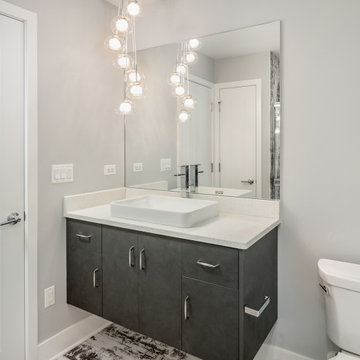
Spacious custom bath, with a floating cabinet and a trough sink.
Inspiration for a mid-sized modern powder room in Chicago with flat-panel cabinets, a two-piece toilet, grey walls, ceramic floors, a trough sink, engineered quartz benchtops, grey floor, white benchtops, a floating vanity and black cabinets.
Inspiration for a mid-sized modern powder room in Chicago with flat-panel cabinets, a two-piece toilet, grey walls, ceramic floors, a trough sink, engineered quartz benchtops, grey floor, white benchtops, a floating vanity and black cabinets.
Powder Room Design Ideas with Ceramic Floors and a Trough Sink
1