Powder Room Design Ideas with a Trough Sink and Grey Floor
Refine by:
Budget
Sort by:Popular Today
1 - 20 of 97 photos
Item 1 of 3
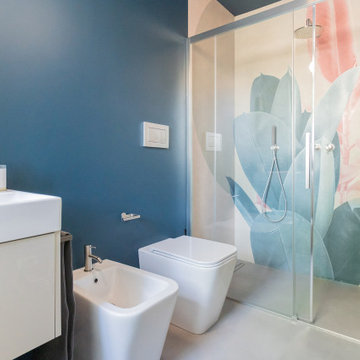
Il bagno completamente stravolto è caratterizzato dalla presenza nella doccia della carta da parati che dà un tocco unico e importante a questo bagno dalle pareti blu/grigio
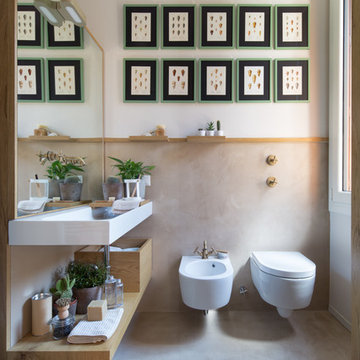
Inspiration for a mid-sized powder room in Milan with open cabinets, medium wood cabinets, a bidet, multi-coloured walls, concrete floors, a trough sink and grey floor.
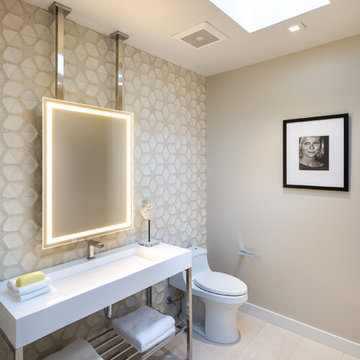
Sable Clair linen floor tile
Photo of a mid-sized contemporary powder room in San Francisco with open cabinets, a one-piece toilet, beige tile, ceramic tile, beige walls, porcelain floors, a trough sink and grey floor.
Photo of a mid-sized contemporary powder room in San Francisco with open cabinets, a one-piece toilet, beige tile, ceramic tile, beige walls, porcelain floors, a trough sink and grey floor.
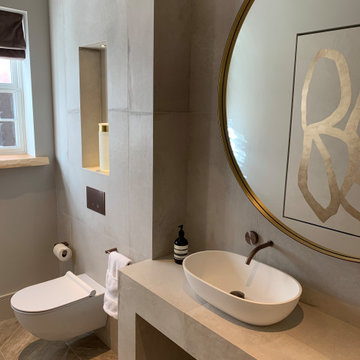
Contemporary Cloakroom design with soft concrete effect and wood effect chevron floor tiles, bronze fittings. Stunning leather and bronze round mirror and recessed contemporary art all available through Janey Butler Interiors.
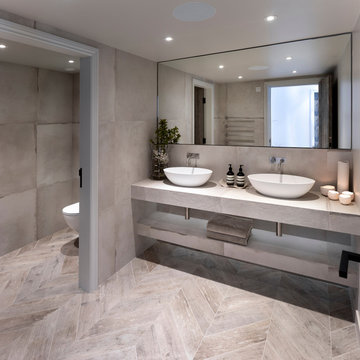
Our Lake View House stylish contemporary cloakroom with stunning concrete and wood effect herringbone floor. Floating shelves with Vola fittings and stunning Barnwood interior doors.
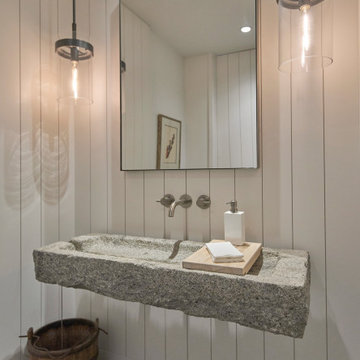
Photo of a mid-sized country powder room in Chicago with white walls, slate floors, a trough sink, granite benchtops, grey floor, grey benchtops, a floating vanity and planked wall panelling.
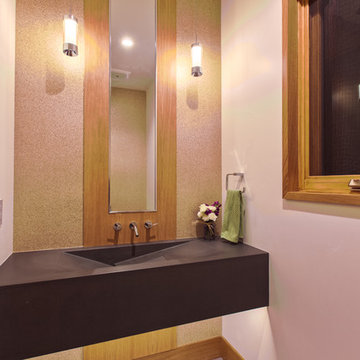
A contemporary powder bath features a custom floating ramp concrete sink with a center mirror framed in wood and flanked by natural mica wallpaper on both sides and two suspended glass pendants and a wall mounted faucet.
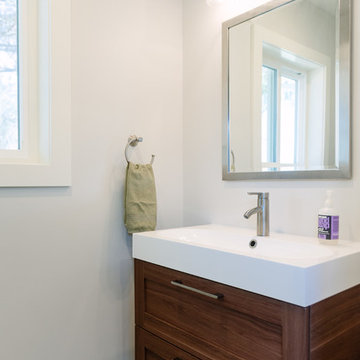
studiOsnap Photography
Photo of a mid-sized modern powder room in Detroit with shaker cabinets, medium wood cabinets, porcelain floors, a trough sink, engineered quartz benchtops and grey floor.
Photo of a mid-sized modern powder room in Detroit with shaker cabinets, medium wood cabinets, porcelain floors, a trough sink, engineered quartz benchtops and grey floor.
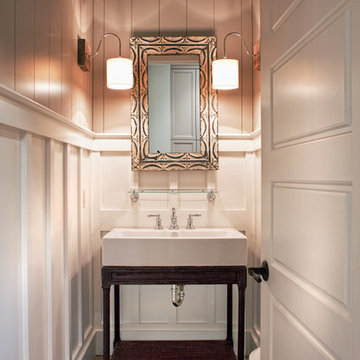
John McManus
Design ideas for a mid-sized transitional powder room in Atlanta with brick floors, furniture-like cabinets, dark wood cabinets, grey walls, a trough sink and grey floor.
Design ideas for a mid-sized transitional powder room in Atlanta with brick floors, furniture-like cabinets, dark wood cabinets, grey walls, a trough sink and grey floor.
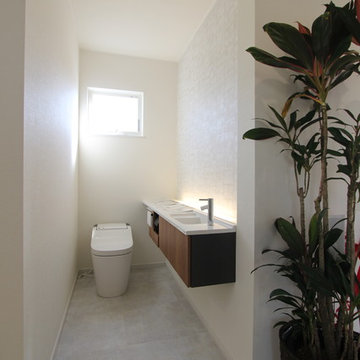
ナイスホームハウジングショールーム
Photo of a mid-sized asian powder room in Other with a one-piece toilet, beige walls, vinyl floors, a trough sink, grey floor and white benchtops.
Photo of a mid-sized asian powder room in Other with a one-piece toilet, beige walls, vinyl floors, a trough sink, grey floor and white benchtops.
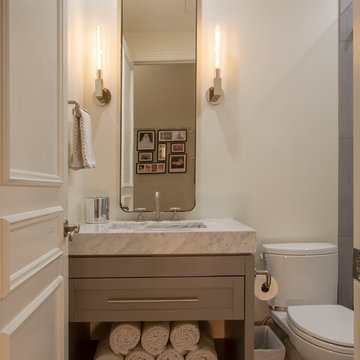
Photo of a small contemporary powder room in Phoenix with furniture-like cabinets, grey cabinets, a two-piece toilet, gray tile, marble, grey walls, porcelain floors, a trough sink, marble benchtops, grey floor and grey benchtops.
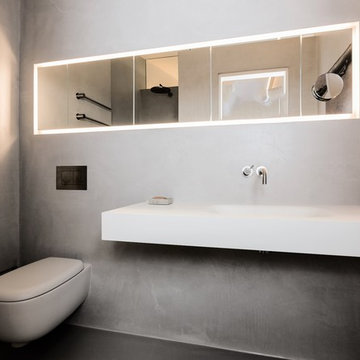
Andreas Kern
Design ideas for a small modern powder room in Munich with flat-panel cabinets, a wall-mount toilet, gray tile, grey walls, concrete floors, a trough sink, solid surface benchtops and grey floor.
Design ideas for a small modern powder room in Munich with flat-panel cabinets, a wall-mount toilet, gray tile, grey walls, concrete floors, a trough sink, solid surface benchtops and grey floor.
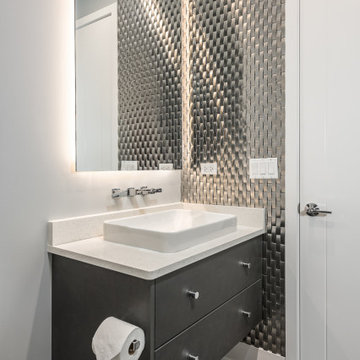
Spacious custom bath, with a beautiful silver tile feature wall, going from floor to ceiling.
Inspiration for a mid-sized modern powder room in Chicago with flat-panel cabinets, grey cabinets, a two-piece toilet, grey walls, a trough sink, grey floor, a floating vanity, ceramic tile, white benchtops, ceramic floors and engineered quartz benchtops.
Inspiration for a mid-sized modern powder room in Chicago with flat-panel cabinets, grey cabinets, a two-piece toilet, grey walls, a trough sink, grey floor, a floating vanity, ceramic tile, white benchtops, ceramic floors and engineered quartz benchtops.
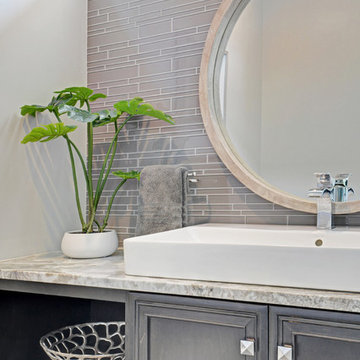
Paul Nicol
Inspiration for a mid-sized transitional powder room in Chicago with furniture-like cabinets, brown cabinets, a two-piece toilet, gray tile, glass tile, grey walls, ceramic floors, a trough sink, engineered quartz benchtops, grey floor and beige benchtops.
Inspiration for a mid-sized transitional powder room in Chicago with furniture-like cabinets, brown cabinets, a two-piece toilet, gray tile, glass tile, grey walls, ceramic floors, a trough sink, engineered quartz benchtops, grey floor and beige benchtops.
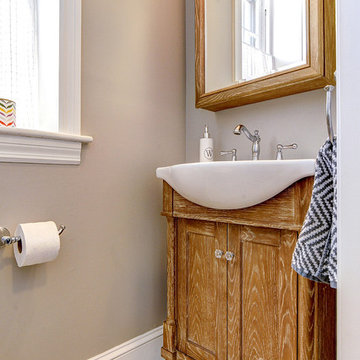
This is an example of a small transitional powder room in Philadelphia with furniture-like cabinets, medium wood cabinets, a two-piece toilet, beige walls, marble floors, a trough sink and grey floor.
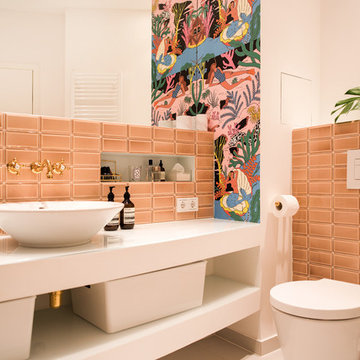
Eine offene Wohnfläche mit abgetrennten Bereichen fürs Wohnen, Essen und Schlafen zeichnen dieses kleine Apartment in Berlin Mitte aus. Das Interior Design verbindet moderne Stücke mit Vintage-Objekten und Maßanfertigungen. Dabei wurden passende Objekte aus ganz Europa zusammengetragen und mit vorhandenen Kunstwerken und Liebhaberstücken verbunden. Mobiliar und Beleuchtung schaffen so einen harmonischen Raum mit Stil und außergewöhnlichen Extras wie Barbie-Kleiderhaken oder der Tapete im Badezimmer, einer Sonderanfertigung.
In die Gesamtgestaltung sind auch passgenaue Tischlerarbeiten integriert. Sie schaffen großen und unauffälligen Stauraum für Schuhe, Bücher und Küchenutensilien. Kleider finden nun zudem in einem begehbaren Schrank Platz.
INTERIOR DESIGN & STYLING: THE INNER HOUSE
MÖBELDESIGN UND UMSETZUNG: Jenny Orgis, https://salon.io/jenny-orgis
FOTOS: © THE INNER HOUSE, Fotograf: Manuel Strunz, www.manuu.eu
Artwork Wallpaper: Felicity Marshall, http://www.felicitypmarshall.com
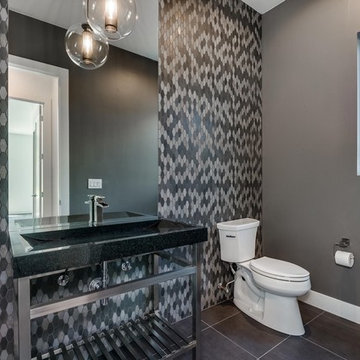
Photo of a mid-sized contemporary powder room in Denver with multi-coloured tile, stone tile, grey walls, porcelain floors, a trough sink and grey floor.
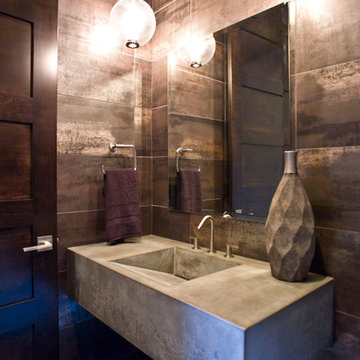
(c) Cipher Imaging Architectural Photography
Small asian powder room in Other with open cabinets, grey cabinets, brown tile, metal tile, multi-coloured walls, porcelain floors, a trough sink, concrete benchtops and grey floor.
Small asian powder room in Other with open cabinets, grey cabinets, brown tile, metal tile, multi-coloured walls, porcelain floors, a trough sink, concrete benchtops and grey floor.
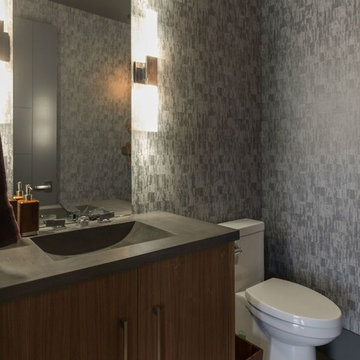
This is an example of a mid-sized contemporary powder room in Calgary with flat-panel cabinets, brown cabinets, a two-piece toilet, gray tile, grey walls, slate floors, a trough sink, quartzite benchtops, grey floor and grey benchtops.
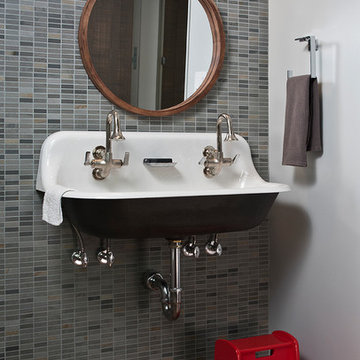
This is an example of a mid-sized contemporary powder room in Philadelphia with gray tile, ceramic tile, brown walls, cork floors, a trough sink and grey floor.
Powder Room Design Ideas with a Trough Sink and Grey Floor
1