All Ceiling Designs Powder Room Design Ideas with a Trough Sink
Refine by:
Budget
Sort by:Popular Today
1 - 20 of 37 photos
Item 1 of 3

Bagno ospiti con doccia a filo pavimento, rivestimento in blu opaco e a contrasto mobile lavabo in falegnameria color corallo
Inspiration for a contemporary powder room in Naples with flat-panel cabinets, orange cabinets, a wall-mount toilet, blue tile, porcelain tile, blue walls, porcelain floors, a trough sink, quartzite benchtops, beige floor, white benchtops, a floating vanity and recessed.
Inspiration for a contemporary powder room in Naples with flat-panel cabinets, orange cabinets, a wall-mount toilet, blue tile, porcelain tile, blue walls, porcelain floors, a trough sink, quartzite benchtops, beige floor, white benchtops, a floating vanity and recessed.

Floating cabinet
underlight
modern
wallpaper
stone wall
stone sink
Inspiration for a mid-sized modern powder room in Orlando with flat-panel cabinets, brown cabinets, a one-piece toilet, beige tile, stone tile, multi-coloured walls, marble floors, a trough sink, quartzite benchtops, white floor, white benchtops, a floating vanity, wallpaper and wallpaper.
Inspiration for a mid-sized modern powder room in Orlando with flat-panel cabinets, brown cabinets, a one-piece toilet, beige tile, stone tile, multi-coloured walls, marble floors, a trough sink, quartzite benchtops, white floor, white benchtops, a floating vanity, wallpaper and wallpaper.
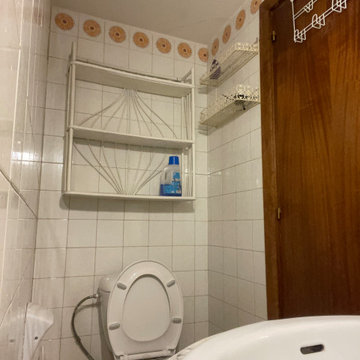
ANTES: Junto a la entrada de la cocina se encontraba un pequeño aseo, poco práctico y muy deslucido.
This is an example of a mid-sized midcentury powder room in Madrid with furniture-like cabinets, beige cabinets, a one-piece toilet, white tile, ceramic tile, white walls, ceramic floors, a trough sink, engineered quartz benchtops, beige floor, white benchtops, a freestanding vanity, recessed and brick walls.
This is an example of a mid-sized midcentury powder room in Madrid with furniture-like cabinets, beige cabinets, a one-piece toilet, white tile, ceramic tile, white walls, ceramic floors, a trough sink, engineered quartz benchtops, beige floor, white benchtops, a freestanding vanity, recessed and brick walls.

1階お手洗い
This is an example of a mid-sized contemporary powder room in Osaka with beaded inset cabinets, white cabinets, a wall-mount toilet, gray tile, porcelain tile, wood-look tile, a trough sink, wood benchtops, beige floor, white benchtops, a freestanding vanity, wallpaper and wallpaper.
This is an example of a mid-sized contemporary powder room in Osaka with beaded inset cabinets, white cabinets, a wall-mount toilet, gray tile, porcelain tile, wood-look tile, a trough sink, wood benchtops, beige floor, white benchtops, a freestanding vanity, wallpaper and wallpaper.
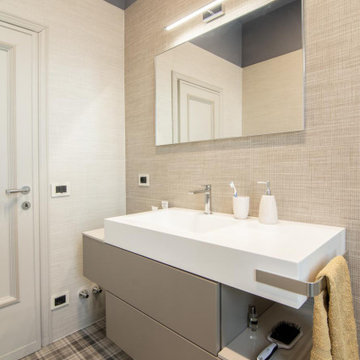
Il bagno più piccolo dell'abitazione si trova nella camera padronale, è stato ampliato togliendo dello spazio alla camera che era molto grande per ricavare una grande doccia molto funzionale. A terra un pavimento in grès effetto tartan, molto maschile. Soffitto colorato color carta zucchero. Per scelta progettuale entrambi i bagni sono stati rivestiti di piastrelle fino ad altezza di 240 cm.
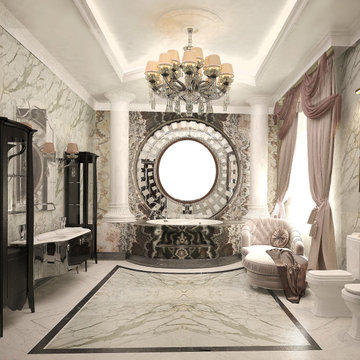
This is an example of a mid-sized traditional powder room in Moscow with flat-panel cabinets, black cabinets, a bidet, white tile, marble, white walls, marble floors, a trough sink, marble benchtops, white floor, white benchtops, a freestanding vanity and coffered.
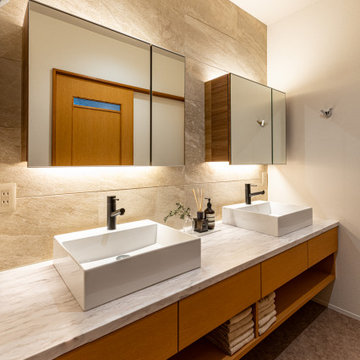
Photo of a mid-sized modern powder room in Fukuoka with furniture-like cabinets, orange cabinets, beige tile, stone tile, orange walls, vinyl floors, a trough sink, solid surface benchtops, brown floor, white benchtops, a built-in vanity, wallpaper and wallpaper.
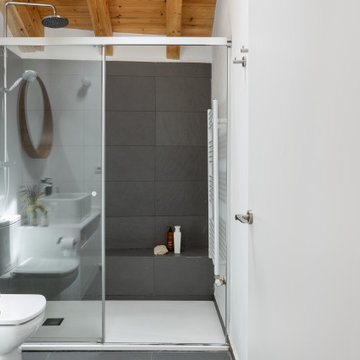
Photo of a large modern powder room in Barcelona with open cabinets, white cabinets, a one-piece toilet, gray tile, grey walls, medium hardwood floors, a trough sink, tile benchtops, brown floor, grey benchtops, a built-in vanity and exposed beam.
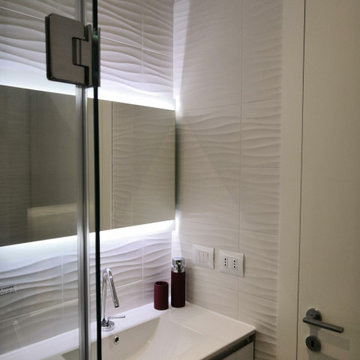
Un monolocale dei primi anni '80 che versava in pessime condizioni è stato oggetto di un'attenta e ponderata ristrutturazione che gli ha ridato una nuova vita. Spazi ripensati, arredi dotati di tutti i comfort e un'illuminazione ad hoc hanno sfruttato ogni centimetro rendendo questo appartamento una mini suite.
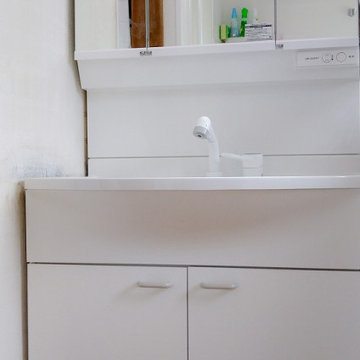
Inspiration for a mid-sized modern powder room in Other with flat-panel cabinets, white cabinets, white walls, painted wood floors, a trough sink, solid surface benchtops, brown floor, white benchtops, a freestanding vanity, wallpaper and wallpaper.
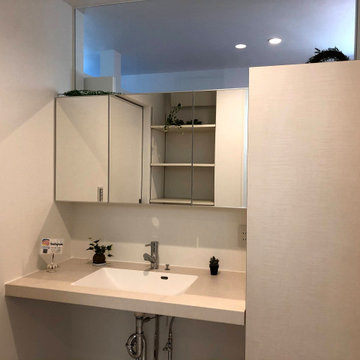
収納もたっぷりあり、シンプルで使いやすい洗面室。洗面台上部のFIX窓からも明かりが入り圧迫感を感じさせません。
This is an example of a modern powder room in Other with open cabinets, white cabinets, white tile, white walls, light hardwood floors, a trough sink, beige floor, beige benchtops, a floating vanity, wallpaper and wallpaper.
This is an example of a modern powder room in Other with open cabinets, white cabinets, white tile, white walls, light hardwood floors, a trough sink, beige floor, beige benchtops, a floating vanity, wallpaper and wallpaper.
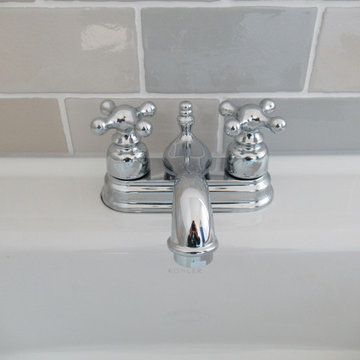
Beach style powder room in Other with white walls, vinyl floors, a trough sink, tile benchtops, beige floor, beige benchtops, a built-in vanity, wallpaper and wallpaper.
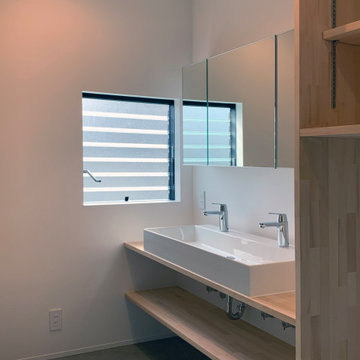
Photo of a modern powder room in Other with open cabinets, light wood cabinets, white walls, laminate floors, a trough sink, wood benchtops, grey floor, beige benchtops, a built-in vanity, wallpaper and wallpaper.
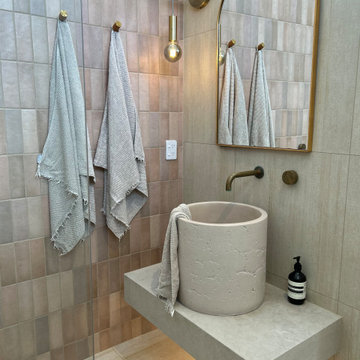
Concrete basin, living brass tap ware, Italian porcelain floor and wall tiles, feature Spanish tile
This is an example of a mid-sized mediterranean powder room in Sunshine Coast with a one-piece toilet, porcelain tile, pink walls, porcelain floors, a trough sink, beige floor, multi-coloured benchtops, a floating vanity, exposed beam and planked wall panelling.
This is an example of a mid-sized mediterranean powder room in Sunshine Coast with a one-piece toilet, porcelain tile, pink walls, porcelain floors, a trough sink, beige floor, multi-coloured benchtops, a floating vanity, exposed beam and planked wall panelling.
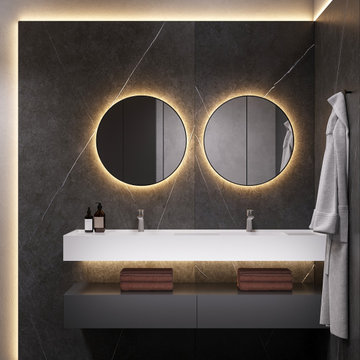
Design ideas for a mid-sized contemporary powder room in Other with flat-panel cabinets, black cabinets, a wall-mount toilet, black tile, porcelain tile, black walls, porcelain floors, a trough sink, engineered quartz benchtops, black floor, white benchtops, a floating vanity, wallpaper and decorative wall panelling.
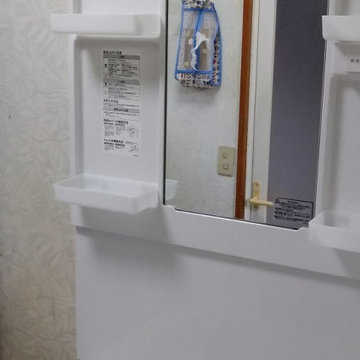
Inspiration for a small modern powder room in Other with flat-panel cabinets, white cabinets, beige walls, plywood floors, a trough sink, solid surface benchtops, brown floor, white benchtops, a freestanding vanity, wallpaper and wallpaper.
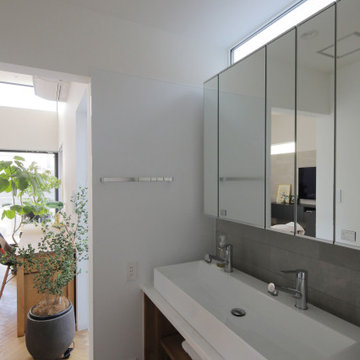
1階洗面スペース
家族が多いので2口の洗面
つながっているので掃除が楽
Design ideas for a mid-sized contemporary powder room in Osaka with beaded inset cabinets, white cabinets, a wall-mount toilet, gray tile, porcelain tile, wood-look tile, a trough sink, wood benchtops, beige floor, white benchtops, a freestanding vanity, wallpaper and wallpaper.
Design ideas for a mid-sized contemporary powder room in Osaka with beaded inset cabinets, white cabinets, a wall-mount toilet, gray tile, porcelain tile, wood-look tile, a trough sink, wood benchtops, beige floor, white benchtops, a freestanding vanity, wallpaper and wallpaper.
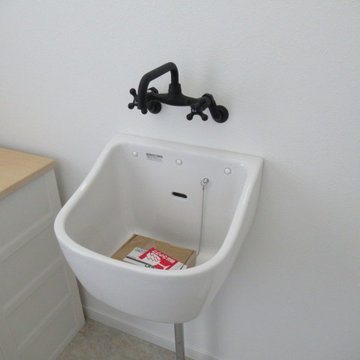
This is an example of a beach style powder room in Other with white walls, vinyl floors, a trough sink, tile benchtops, beige floor, beige benchtops, a built-in vanity, wallpaper and wallpaper.
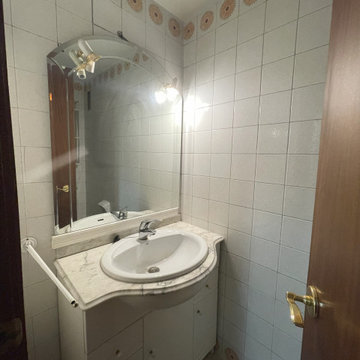
ANTES: Junto a la entrada de la cocina se encontraba un pequeño aseo, poco práctico y muy deslucido.
Design ideas for a mid-sized midcentury powder room in Madrid with furniture-like cabinets, beige cabinets, a one-piece toilet, white tile, ceramic tile, white walls, ceramic floors, a trough sink, engineered quartz benchtops, beige floor, white benchtops, a freestanding vanity, recessed and brick walls.
Design ideas for a mid-sized midcentury powder room in Madrid with furniture-like cabinets, beige cabinets, a one-piece toilet, white tile, ceramic tile, white walls, ceramic floors, a trough sink, engineered quartz benchtops, beige floor, white benchtops, a freestanding vanity, recessed and brick walls.
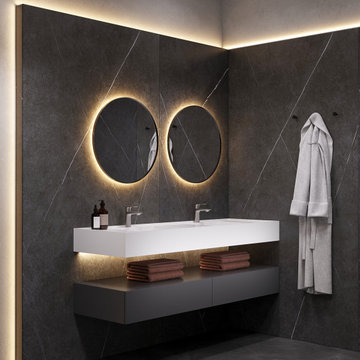
Photo of a mid-sized contemporary powder room in Other with flat-panel cabinets, black cabinets, a wall-mount toilet, black tile, porcelain tile, black walls, porcelain floors, a trough sink, engineered quartz benchtops, black floor, white benchtops, a floating vanity, wallpaper and decorative wall panelling.
All Ceiling Designs Powder Room Design Ideas with a Trough Sink
1