All Wall Treatments Powder Room Design Ideas with a Trough Sink
Refine by:
Budget
Sort by:Popular Today
1 - 20 of 58 photos
Item 1 of 3
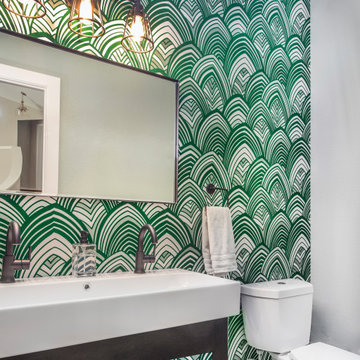
modern geometric wallpaper adds so much dimension.
This is an example of a small contemporary powder room in Denver with open cabinets, black cabinets, green walls, a trough sink and wallpaper.
This is an example of a small contemporary powder room in Denver with open cabinets, black cabinets, green walls, a trough sink and wallpaper.
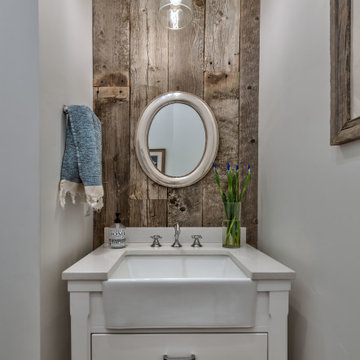
Small country powder room in Other with flat-panel cabinets, white cabinets, white walls, a trough sink, solid surface benchtops, white benchtops, a freestanding vanity and wood walls.
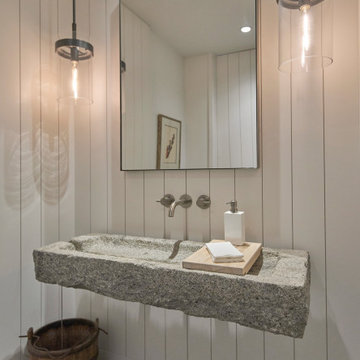
Photo of a mid-sized country powder room in Chicago with white walls, slate floors, a trough sink, granite benchtops, grey floor, grey benchtops, a floating vanity and planked wall panelling.
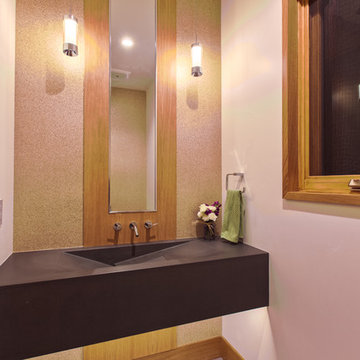
A contemporary powder bath features a custom floating ramp concrete sink with a center mirror framed in wood and flanked by natural mica wallpaper on both sides and two suspended glass pendants and a wall mounted faucet.
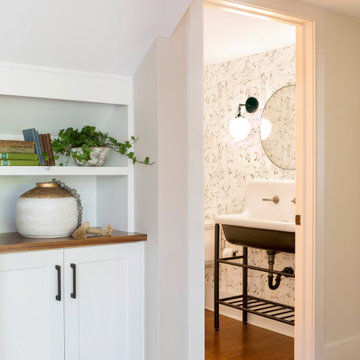
Our architects designed this under-stair storage space at the transition between the kitchen addition and the family/dining room. The powder room was renovated with whimsical wallpaper, a new sink and fixtures in the modern farmhouse style the homeowners embraced.
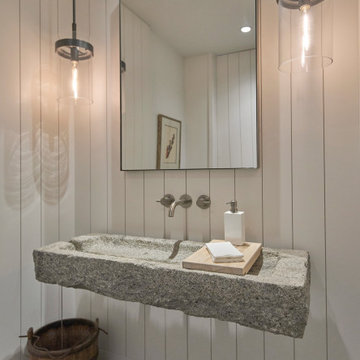
Mid-sized country powder room in Chicago with white walls, slate floors, a trough sink, granite benchtops, grey floor, grey benchtops, a floating vanity and planked wall panelling.

Inspiration for a transitional powder room in Sussex with white cabinets, green walls, a trough sink and panelled walls.
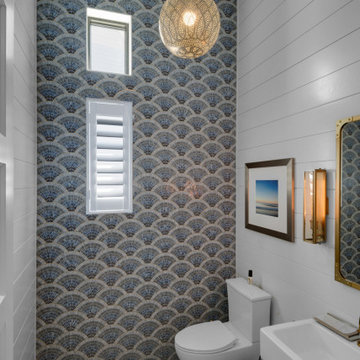
Small beach style powder room in Other with a one-piece toilet, blue walls, a trough sink, a floating vanity and wallpaper.
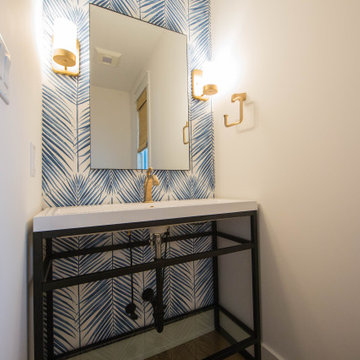
Bold wallpaper, a trough sink and gold fixtures adds a contemporary feel to the powder room.
Mid-sized contemporary powder room in Indianapolis with open cabinets, black cabinets, white walls, medium hardwood floors, a trough sink, brown floor, a freestanding vanity and wallpaper.
Mid-sized contemporary powder room in Indianapolis with open cabinets, black cabinets, white walls, medium hardwood floors, a trough sink, brown floor, a freestanding vanity and wallpaper.

Floating cabinet
underlight
modern
wallpaper
stone wall
stone sink
Inspiration for a mid-sized modern powder room in Orlando with flat-panel cabinets, brown cabinets, a one-piece toilet, beige tile, stone tile, multi-coloured walls, marble floors, a trough sink, quartzite benchtops, white floor, white benchtops, a floating vanity, wallpaper and wallpaper.
Inspiration for a mid-sized modern powder room in Orlando with flat-panel cabinets, brown cabinets, a one-piece toilet, beige tile, stone tile, multi-coloured walls, marble floors, a trough sink, quartzite benchtops, white floor, white benchtops, a floating vanity, wallpaper and wallpaper.
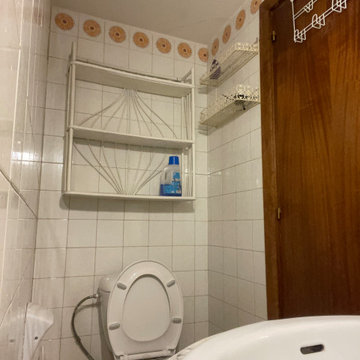
ANTES: Junto a la entrada de la cocina se encontraba un pequeño aseo, poco práctico y muy deslucido.
This is an example of a mid-sized midcentury powder room in Madrid with furniture-like cabinets, beige cabinets, a one-piece toilet, white tile, ceramic tile, white walls, ceramic floors, a trough sink, engineered quartz benchtops, beige floor, white benchtops, a freestanding vanity, recessed and brick walls.
This is an example of a mid-sized midcentury powder room in Madrid with furniture-like cabinets, beige cabinets, a one-piece toilet, white tile, ceramic tile, white walls, ceramic floors, a trough sink, engineered quartz benchtops, beige floor, white benchtops, a freestanding vanity, recessed and brick walls.
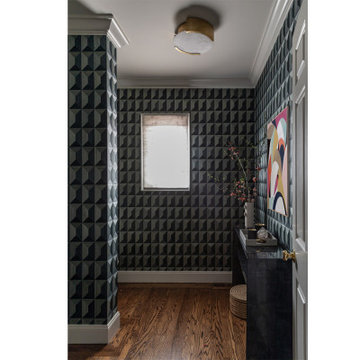
This is an example of a large transitional powder room in San Francisco with a freestanding vanity, multi-coloured walls, dark hardwood floors, a trough sink, wallpaper, flat-panel cabinets, dark wood cabinets, solid surface benchtops and white benchtops.
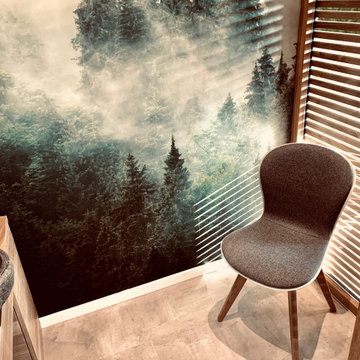
Die Zahnhygiene ist nur durch Glas und die darum gewickelte Lamellenwand abgetrennt und lässt Ein- und Ausblicke zu, ohne dabei indiskret zu sein.
Der Raum ist über die Lounge zu erreichen unweit der Infusionsstraße und strahlt mit dem Einsatz von Eichenholz, Flusskieselbecken, nebliger Waldtapete und hellen gedeckten Farben eine Ruheoase aus
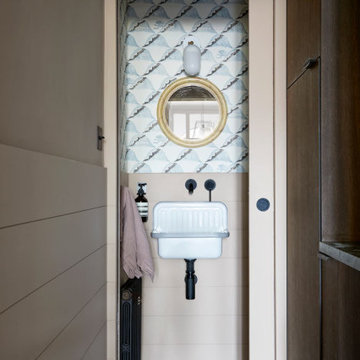
Ground floor cloak room, forming part of a laundry and utility area. Half panelled walls then welcome a bold patterned wallpaper with vintage mirror and a metal trough sink.

1階お手洗い
This is an example of a mid-sized contemporary powder room in Osaka with beaded inset cabinets, white cabinets, a wall-mount toilet, gray tile, porcelain tile, wood-look tile, a trough sink, wood benchtops, beige floor, white benchtops, a freestanding vanity, wallpaper and wallpaper.
This is an example of a mid-sized contemporary powder room in Osaka with beaded inset cabinets, white cabinets, a wall-mount toilet, gray tile, porcelain tile, wood-look tile, a trough sink, wood benchtops, beige floor, white benchtops, a freestanding vanity, wallpaper and wallpaper.
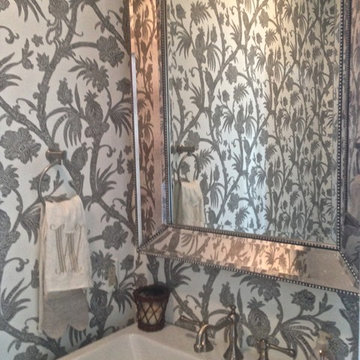
Design ideas for a mid-sized transitional powder room in San Francisco with open cabinets, distressed cabinets, a two-piece toilet, multi-coloured walls, medium hardwood floors, a trough sink, grey floor, a freestanding vanity and wallpaper.
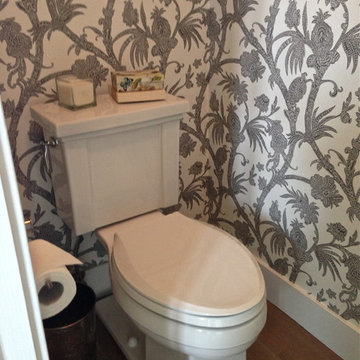
This is an example of a mid-sized transitional powder room in San Francisco with open cabinets, distressed cabinets, a two-piece toilet, multi-coloured walls, medium hardwood floors, a trough sink, grey floor, a freestanding vanity and wallpaper.
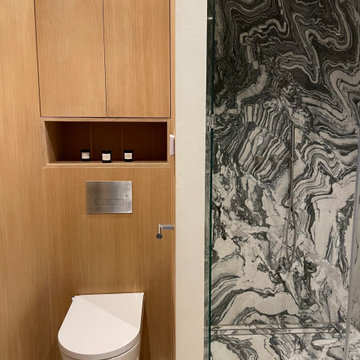
Salle de bain en marbre / chêne / béton ciré. La cabine de douche est faite en marbre sur toute la hauteur, le veinage du marbre se suit sur tous les côtés.
Pose d'un WC japonais avec rangements sur mesure.
Meuble vasque en marbre avec rangements en bois.
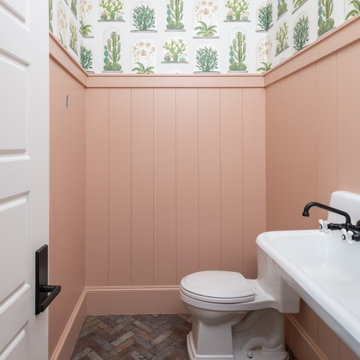
Mid-sized country powder room in Dallas with white cabinets, pink walls, brick floors, a trough sink, brown floor, a floating vanity and wallpaper.
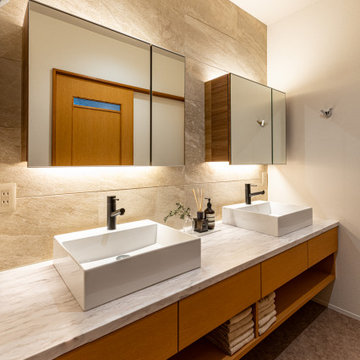
Photo of a mid-sized modern powder room in Fukuoka with furniture-like cabinets, orange cabinets, beige tile, stone tile, orange walls, vinyl floors, a trough sink, solid surface benchtops, brown floor, white benchtops, a built-in vanity, wallpaper and wallpaper.
All Wall Treatments Powder Room Design Ideas with a Trough Sink
1