Powder Room Design Ideas with a Trough Sink
Refine by:
Budget
Sort by:Popular Today
1 - 20 of 147 photos
Item 1 of 3
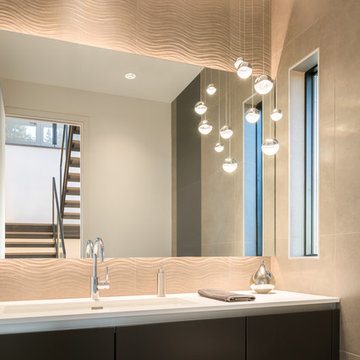
Andrew Pogue Photography
Photo of a mid-sized contemporary powder room in Seattle with flat-panel cabinets, dark wood cabinets, engineered quartz benchtops, beige walls, dark hardwood floors, a trough sink and white benchtops.
Photo of a mid-sized contemporary powder room in Seattle with flat-panel cabinets, dark wood cabinets, engineered quartz benchtops, beige walls, dark hardwood floors, a trough sink and white benchtops.

Design ideas for a mid-sized country powder room in Houston with white tile, subway tile, white walls, mosaic tile floors, a trough sink, blue floor and a floating vanity.
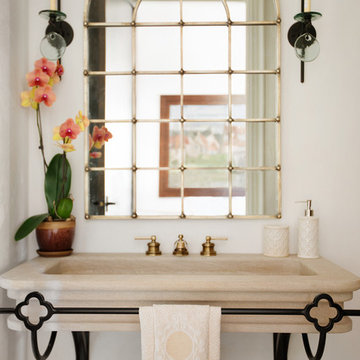
ADA powder room for Design showroom with large stone sink supported by wrought iron towel bar and support, limestone floors, groin vault ceiling and plaster walls
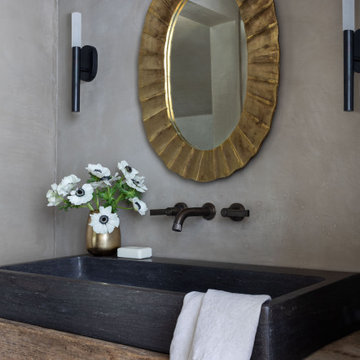
Mid-sized transitional powder room in Houston with recessed-panel cabinets, grey cabinets, black walls, a trough sink, marble benchtops, black benchtops and a built-in vanity.
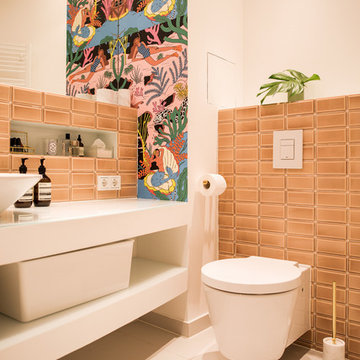
Eine offene Wohnfläche mit abgetrennten Bereichen fürs Wohnen, Essen und Schlafen zeichnen dieses kleine Apartment in Berlin Mitte aus. Das Interior Design verbindet moderne Stücke mit Vintage-Objekten und Maßanfertigungen. Dabei wurden passende Objekte aus ganz Europa zusammengetragen und mit vorhandenen Kunstwerken und Liebhaberstücken verbunden. Mobiliar und Beleuchtung schaffen so einen harmonischen Raum mit Stil und außergewöhnlichen Extras wie Barbie-Kleiderhaken oder der Tapete im Badezimmer, einer Sonderanfertigung.
In die Gesamtgestaltung sind auch passgenaue Tischlerarbeiten integriert. Sie schaffen großen und unauffälligen Stauraum für Schuhe, Bücher und Küchenutensilien. Kleider finden nun zudem in einem begehbaren Schrank Platz.
INTERIOR DESIGN & STYLING: THE INNER HOUSE
MÖBELDESIGN UND UMSETZUNG: Jenny Orgis, https://salon.io/jenny-orgis
FOTOS: © THE INNER HOUSE, Fotograf: Manuel Strunz, www.manuu.eu
Artwork Wallpaper: Felicity Marshall, http://www.felicitypmarshall.com
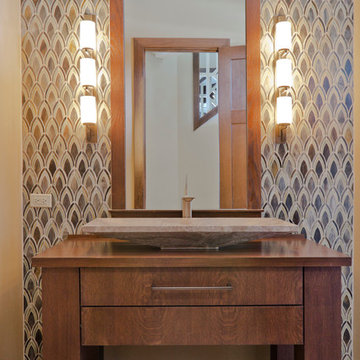
This is an example of a mid-sized contemporary powder room in Tampa with furniture-like cabinets, medium wood cabinets, multi-coloured tile, mosaic tile, a trough sink, wood benchtops and brown benchtops.
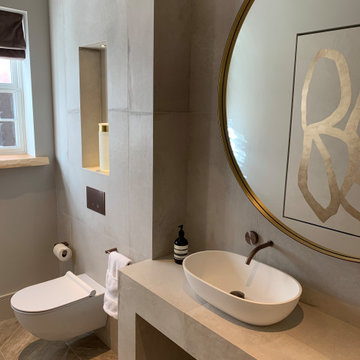
Contemporary Cloakroom design with soft concrete effect and wood effect chevron floor tiles, bronze fittings. Stunning leather and bronze round mirror and recessed contemporary art all available through Janey Butler Interiors.
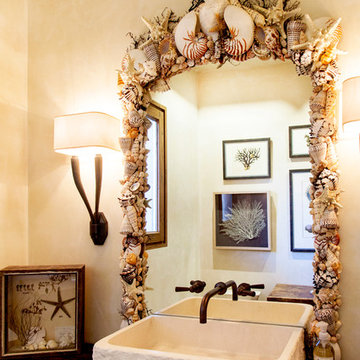
Design ideas for a mid-sized beach style powder room in San Francisco with wood benchtops, beige walls, furniture-like cabinets, distressed cabinets, a trough sink and brown benchtops.
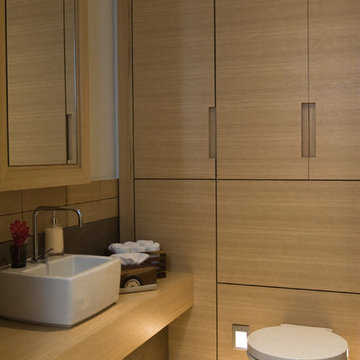
Julien Decharne
This is an example of a mid-sized contemporary powder room in London with a trough sink, light wood cabinets, wood benchtops, a wall-mount toilet, limestone floors, flat-panel cabinets, multi-coloured tile, limestone, white walls and white floor.
This is an example of a mid-sized contemporary powder room in London with a trough sink, light wood cabinets, wood benchtops, a wall-mount toilet, limestone floors, flat-panel cabinets, multi-coloured tile, limestone, white walls and white floor.
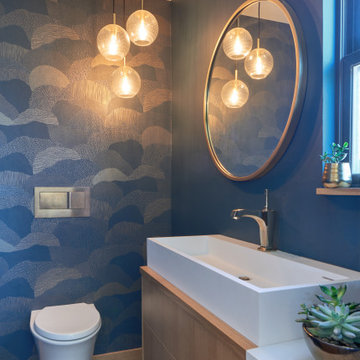
Since the house has a view of Puget Sound, we created a dramatic, water inspired Powder room. Sandwiched between a stairwell and exterior wall, the only option to update this narrow space was to replace materials & plumbing. By installing a wall hung toilet and shallow wall hung vanity, we were able to make this narrow space feel larger. Using white modern sleek plumbing we were able to use dark accent colors to create a soothing space. Touched off with cascading amber glass lighting giving warmth to the cool palette.
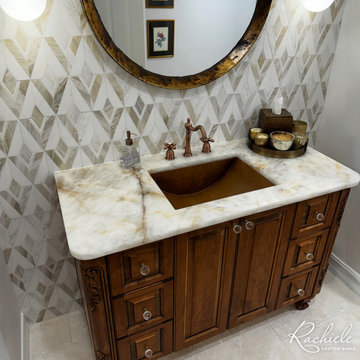
This dazzling transformation turned a mundane kitchen into a chef's dream. This renovation story features the installation of a 60" Copper Farmhouse Sink equipped with the Harmony Dual Drain Workstation.
Before Description:
The original kitchen featured a small double bowl sink that lacked sophistication and functionality. It was a reminder of a bygone era, one that the homeowner was eager to leave behind.
After Description:
Post-renovation, the kitchen now boasts a magnificent 60" copper farmhouse sink that fits seamlessly into the Quartzite Cristalo countertop. This sink is expertly handcrafted with 14 gauge cold rolled domestic copper. The Harmony Dual Drain system elevates the culinary experience, allowing for seamless multitasking and organization.
Design Philosophy:
This project exemplifies Rachiele's commitment to transforming kitchens into spaces that blend artistry with utility. We believe a sink should be the heart of the kitchen, and with this renovation, we've turned that philosophy into a reality.
Our client was so thrilled with his kitchen sink, he ordered another custom copper sink for his lavatory.
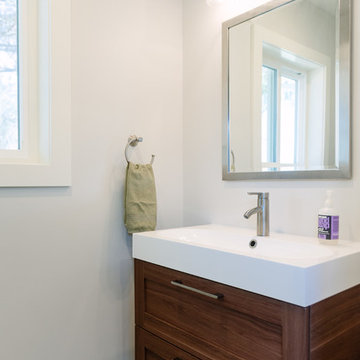
studiOsnap Photography
Photo of a mid-sized modern powder room in Detroit with shaker cabinets, medium wood cabinets, porcelain floors, a trough sink, engineered quartz benchtops and grey floor.
Photo of a mid-sized modern powder room in Detroit with shaker cabinets, medium wood cabinets, porcelain floors, a trough sink, engineered quartz benchtops and grey floor.
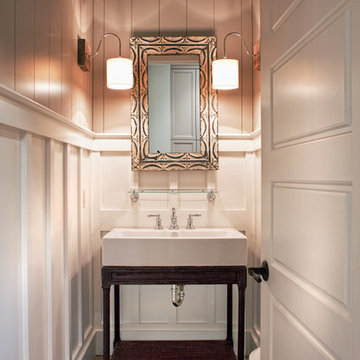
John McManus
Design ideas for a mid-sized transitional powder room in Atlanta with brick floors, furniture-like cabinets, dark wood cabinets, grey walls, a trough sink and grey floor.
Design ideas for a mid-sized transitional powder room in Atlanta with brick floors, furniture-like cabinets, dark wood cabinets, grey walls, a trough sink and grey floor.
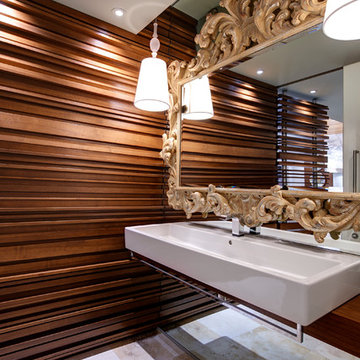
Walnut slat wall transitions from Entry Screenwall into adjacent Powder Room. modern and ornate mirrors visually expand the space - Interior Architecture: HAUS | Architecture + LEVEL Interiors - Photography: Ryan Kurtz
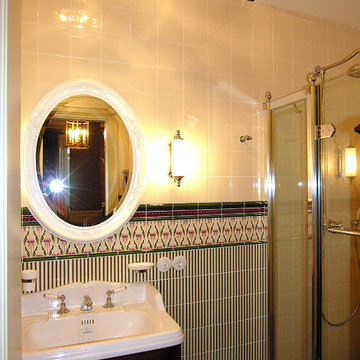
This is an example of a mid-sized traditional powder room with a two-piece toilet, green tile, ceramic tile, beige walls, porcelain floors, a trough sink, green floor and white benchtops.
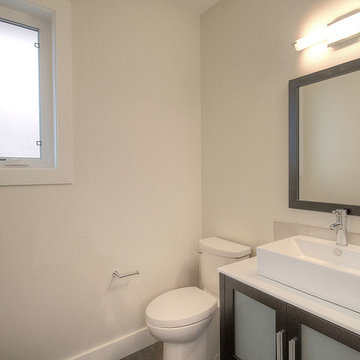
Design ideas for a small modern powder room in Vancouver with shaker cabinets, brown cabinets, a trough sink, a two-piece toilet, white walls and vinyl floors.
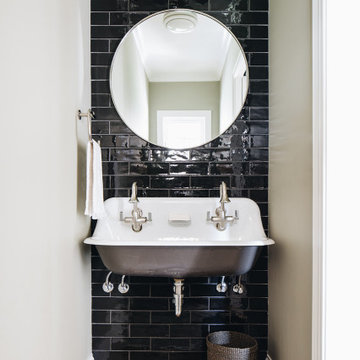
Design ideas for a small transitional powder room in Chicago with a two-piece toilet, black tile, ceramic tile, beige walls, light hardwood floors, a trough sink and brown floor.
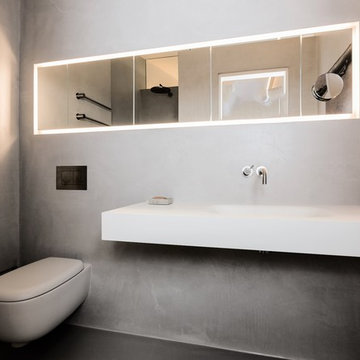
Andreas Kern
Design ideas for a small modern powder room in Munich with flat-panel cabinets, a wall-mount toilet, gray tile, grey walls, concrete floors, a trough sink, solid surface benchtops and grey floor.
Design ideas for a small modern powder room in Munich with flat-panel cabinets, a wall-mount toilet, gray tile, grey walls, concrete floors, a trough sink, solid surface benchtops and grey floor.
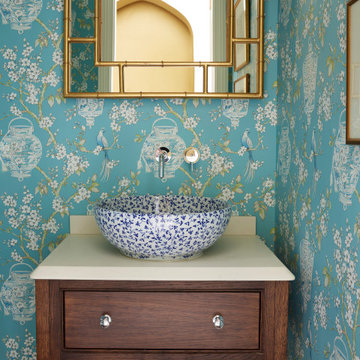
A full refurbishment of a beautiful four-storey Victorian town house in Holland Park. We had the pleasure of collaborating with the client and architects, Crawford and Gray, to create this classic full interior fit-out.
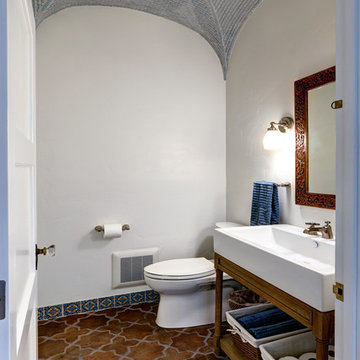
Mid-sized mediterranean powder room in Los Angeles with open cabinets, a trough sink, medium wood cabinets, a two-piece toilet, white walls, terra-cotta floors, solid surface benchtops and multi-coloured floor.
Powder Room Design Ideas with a Trough Sink
1