Powder Room Design Ideas with a Two-piece Toilet and Dark Hardwood Floors
Sort by:Popular Today
1 - 20 of 832 photos
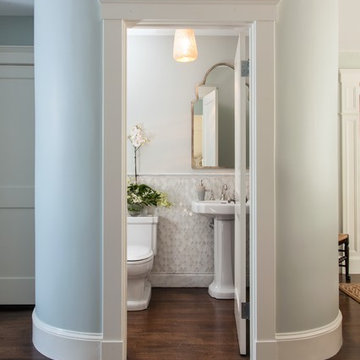
Designed by Cameron Snyder, CKD and Julie Lyons.
Removing the former wall between the kitchen and dining room to create an open floor plan meant the former powder room tucked in a corner needed to be relocated.
Cameron designed a 7' by 6' space framed with curved wall in the middle of the new space to locate the new powder room and it became an instant focal point perfectly located for guests and easily accessible from the kitchen, living and dining room areas.
Both the pedestal lavatory and one piece sanagloss toilet are from TOTO Guinevere collection. Faucet is from the Newport Brass-Bevelle series in Polished Nickel with lever handles.
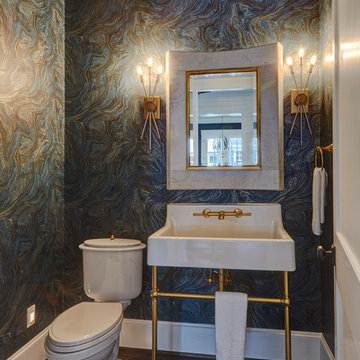
Mike Kaskel
Small traditional powder room in Houston with a two-piece toilet, multi-coloured walls, dark hardwood floors, a console sink and brown floor.
Small traditional powder room in Houston with a two-piece toilet, multi-coloured walls, dark hardwood floors, a console sink and brown floor.
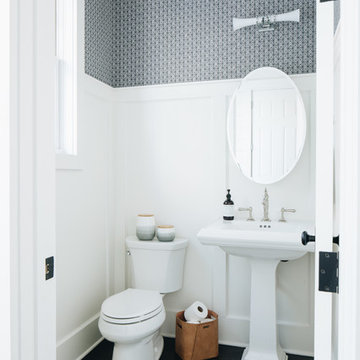
Photo of a country powder room in Chicago with a two-piece toilet, grey walls, dark hardwood floors, a pedestal sink and brown floor.
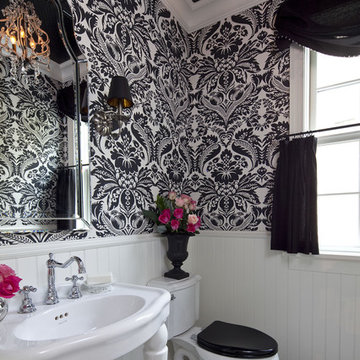
Martha O'Hara Interiors, Interior Design | REFINED LLC, Builder | Troy Thies Photography | Shannon Gale, Photo Styling
Inspiration for a mid-sized traditional powder room in Minneapolis with a console sink, a two-piece toilet, dark hardwood floors and brown floor.
Inspiration for a mid-sized traditional powder room in Minneapolis with a console sink, a two-piece toilet, dark hardwood floors and brown floor.

total powder room remodel
This is an example of a country powder room in Denver with dark wood cabinets, a two-piece toilet, beige tile, ceramic tile, orange walls, dark hardwood floors, an undermount sink, engineered quartz benchtops, brown floor and brown benchtops.
This is an example of a country powder room in Denver with dark wood cabinets, a two-piece toilet, beige tile, ceramic tile, orange walls, dark hardwood floors, an undermount sink, engineered quartz benchtops, brown floor and brown benchtops.
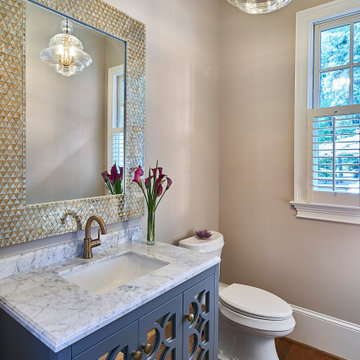
A new vanity, pendant and sparkly wallpaper bring new life to this power room. © Lassiter Photography 2019
Design ideas for a small transitional powder room in Charlotte with furniture-like cabinets, grey cabinets, a two-piece toilet, beige walls, dark hardwood floors, an undermount sink, marble benchtops, brown floor and grey benchtops.
Design ideas for a small transitional powder room in Charlotte with furniture-like cabinets, grey cabinets, a two-piece toilet, beige walls, dark hardwood floors, an undermount sink, marble benchtops, brown floor and grey benchtops.
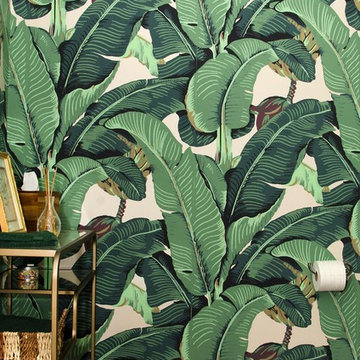
Design ideas for a small transitional powder room in Philadelphia with furniture-like cabinets, a two-piece toilet, multi-coloured walls, dark hardwood floors, a pedestal sink, solid surface benchtops, brown floor and white benchtops.
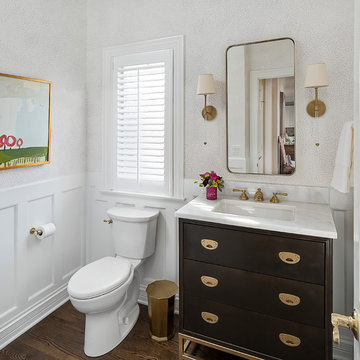
This beautiful transitional powder room with wainscot paneling and wallpaper was transformed from a 1990's raspberry pink and ornate room. The space now breathes and feels so much larger. The vanity was a custom piece using an old chest of drawers. We removed the feet and added the custom metal base. The original hardware was then painted to match the base.
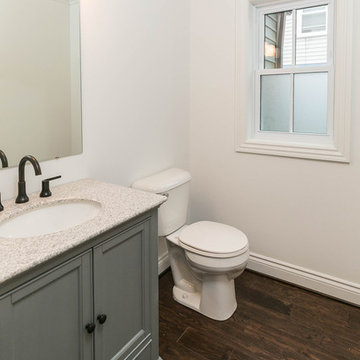
Powder room with Crown molding
Inspiration for a small traditional powder room in Detroit with furniture-like cabinets, green cabinets, a two-piece toilet, white tile, white walls, dark hardwood floors, an undermount sink, granite benchtops and brown floor.
Inspiration for a small traditional powder room in Detroit with furniture-like cabinets, green cabinets, a two-piece toilet, white tile, white walls, dark hardwood floors, an undermount sink, granite benchtops and brown floor.
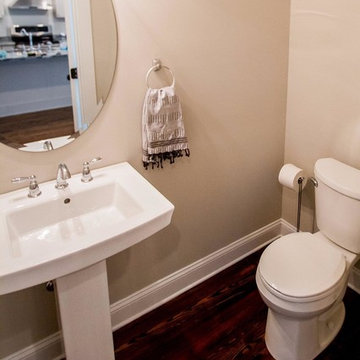
Photo of a mid-sized traditional powder room in Other with open cabinets, a two-piece toilet, beige walls, dark hardwood floors, a pedestal sink and brown floor.
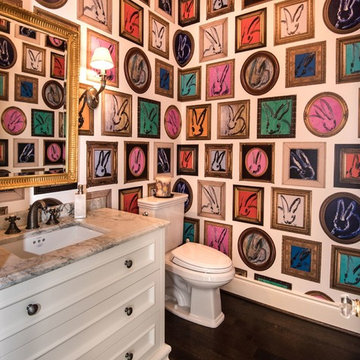
Windmere Family Powder Room Lee Jofa - Hunt Slonem bunny wallpaper Custom traditional vanity
Design ideas for a mid-sized eclectic powder room in Other with shaker cabinets, white cabinets, a two-piece toilet, white walls, dark hardwood floors, an undermount sink, engineered quartz benchtops, brown floor and grey benchtops.
Design ideas for a mid-sized eclectic powder room in Other with shaker cabinets, white cabinets, a two-piece toilet, white walls, dark hardwood floors, an undermount sink, engineered quartz benchtops, brown floor and grey benchtops.
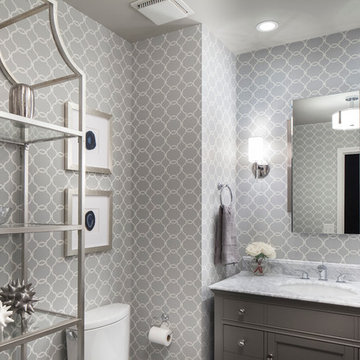
Overland Park Interior Designer, Arlene Ladegaard, of Design Connection, Inc. was contacted by the client after Brackman Construction recommended her. Prior to beginning the remodel, the Powder Room had outdated cabinetry, tile, plumbing fixtures, and poor lighting.
Ladegaard believes that Powder Rooms should have personality and sat out to transform the space as such. The new dark wood floors compliment the walls which are covered with a stately gray and white geometric patterned wallpaper. A new gray painted vanity with a Carrara Marble counter replaces the old oak vanity, and a pair of sconces, new mirror, and ceiling fixture add to the ambiance of the room.
Ladegaard decided to remove a closet that was not in good use, and instead, uses a beautiful etagere to display accessories that complement the overall palette and style of the house. Upon completion, the client is happy with the updates and loves the exquisite styling that is symbolic of his newly updated residence.
Design Connection, Inc. provided: space plans, elevations, lighting, material selections, wallpaper, furnishings, artwork, accessories, a liaison with the contractor, and project management.

Powder Rm of our new-build project in a Chicago Northern suburb.
Design ideas for a small transitional powder room in Chicago with furniture-like cabinets, blue cabinets, a two-piece toilet, gray tile, porcelain tile, grey walls, dark hardwood floors, solid surface benchtops, white benchtops, a freestanding vanity and an undermount sink.
Design ideas for a small transitional powder room in Chicago with furniture-like cabinets, blue cabinets, a two-piece toilet, gray tile, porcelain tile, grey walls, dark hardwood floors, solid surface benchtops, white benchtops, a freestanding vanity and an undermount sink.
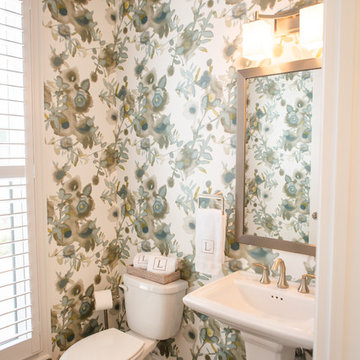
This is an example of a mid-sized traditional powder room in Atlanta with a two-piece toilet, multi-coloured walls, dark hardwood floors, a pedestal sink and brown floor.
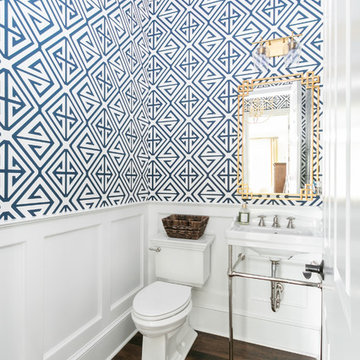
This is an example of a beach style powder room in Charleston with a two-piece toilet, blue walls, dark hardwood floors, a console sink and brown floor.
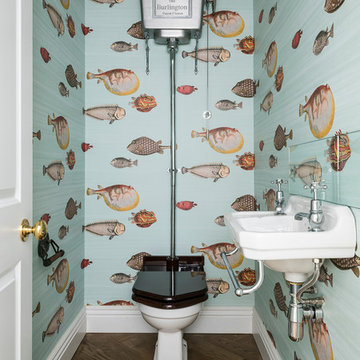
Playing on the nautical theme of the first floor, the utility room loo makes for amazing aesthetic.
Photo of a beach style powder room in London with a wall-mount sink, a two-piece toilet, multi-coloured walls and dark hardwood floors.
Photo of a beach style powder room in London with a wall-mount sink, a two-piece toilet, multi-coloured walls and dark hardwood floors.
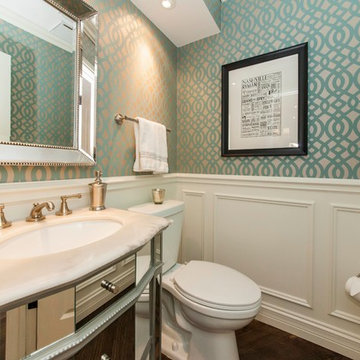
This powder room certainly attracts the eye. As the kitchen is quite monotone, it is helpful to have one piece of color and pattern to serve as a conversation starter. Simple application of picture molding to drywall with a chair rail and chunky base board give the illusion of frame and panel wainscot.
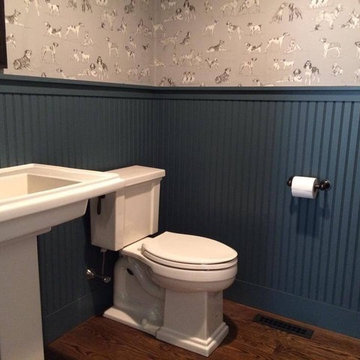
Inspiration for a mid-sized country powder room in Providence with a two-piece toilet, multi-coloured walls, dark hardwood floors, a pedestal sink and brown floor.
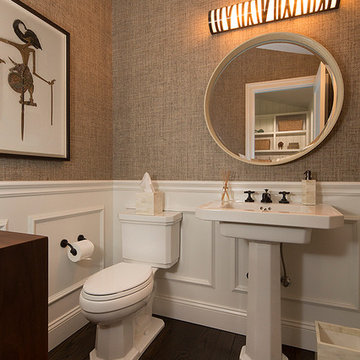
The powder room, adjacent to the mudroom, received a facelift: Textured grass walls replaced black stripes, and existing fixtures were re-plated in bronze to match other elements. Custom light fixture completes the look.

Achieve functionality without sacrificing style with our functional Executive Suite Bathroom Upgrade.
This is an example of a large modern powder room in San Francisco with flat-panel cabinets, dark wood cabinets, a two-piece toilet, multi-coloured tile, stone slab, black walls, dark hardwood floors, a vessel sink, terrazzo benchtops, brown floor, black benchtops, a floating vanity and exposed beam.
This is an example of a large modern powder room in San Francisco with flat-panel cabinets, dark wood cabinets, a two-piece toilet, multi-coloured tile, stone slab, black walls, dark hardwood floors, a vessel sink, terrazzo benchtops, brown floor, black benchtops, a floating vanity and exposed beam.
Powder Room Design Ideas with a Two-piece Toilet and Dark Hardwood Floors
1