Powder Room Design Ideas with a Two-piece Toilet and Grey Floor
Refine by:
Budget
Sort by:Popular Today
61 - 80 of 1,414 photos
Item 1 of 3

Small contemporary powder room in Turin with flat-panel cabinets, grey cabinets, a two-piece toilet, gray tile, porcelain tile, white walls, porcelain floors, a vessel sink, wood benchtops, grey floor, brown benchtops, a floating vanity and recessed.
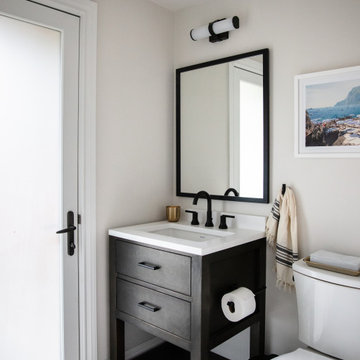
Mid-sized transitional powder room in San Francisco with flat-panel cabinets, dark wood cabinets, a two-piece toilet, grey walls, an undermount sink, grey floor, white benchtops and a built-in vanity.
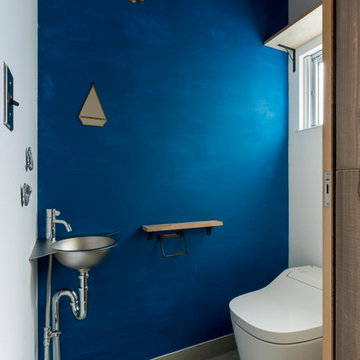
Inspiration for a mid-sized asian powder room in Kyoto with open cabinets, medium wood cabinets, a two-piece toilet, white tile, porcelain tile, white walls, concrete floors, a vessel sink, laminate benchtops, grey floor and beige benchtops.
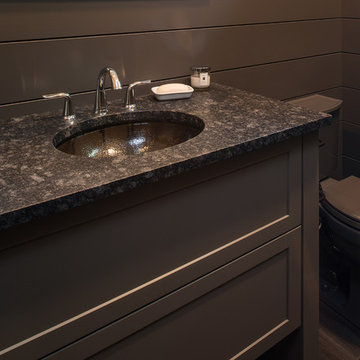
PHOTOS: MIKE GULLION
Inspiration for a small contemporary powder room in Other with shaker cabinets, grey cabinets, a two-piece toilet, grey walls, ceramic floors, an undermount sink, granite benchtops and grey floor.
Inspiration for a small contemporary powder room in Other with shaker cabinets, grey cabinets, a two-piece toilet, grey walls, ceramic floors, an undermount sink, granite benchtops and grey floor.

Bagno con doccia - dettaglio lavabo sospeso
Photo of a small contemporary powder room in Rome with white cabinets, a two-piece toilet, gray tile, porcelain tile, grey walls, porcelain floors, a wall-mount sink, grey floor, white benchtops and a floating vanity.
Photo of a small contemporary powder room in Rome with white cabinets, a two-piece toilet, gray tile, porcelain tile, grey walls, porcelain floors, a wall-mount sink, grey floor, white benchtops and a floating vanity.
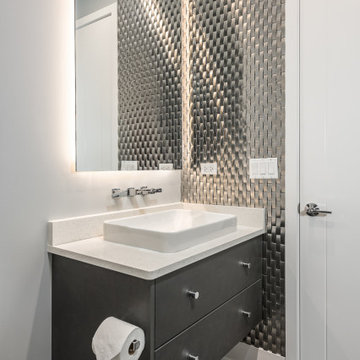
Spacious custom bath, with a beautiful silver tile feature wall, going from floor to ceiling.
Inspiration for a mid-sized modern powder room in Chicago with flat-panel cabinets, grey cabinets, a two-piece toilet, grey walls, a trough sink, grey floor, a floating vanity, ceramic tile, white benchtops, ceramic floors and engineered quartz benchtops.
Inspiration for a mid-sized modern powder room in Chicago with flat-panel cabinets, grey cabinets, a two-piece toilet, grey walls, a trough sink, grey floor, a floating vanity, ceramic tile, white benchtops, ceramic floors and engineered quartz benchtops.

This sweet little bath is tucked into the hallway niche like a small jewel. Between the marble vanity, gray wainscot and gold chandelier this powder room is perfection.
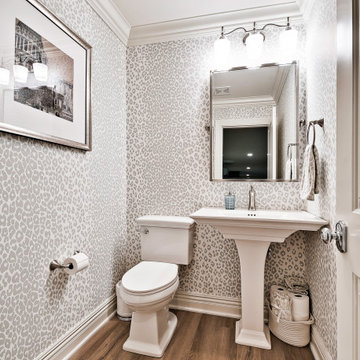
Half bath in basement
Inspiration for a small transitional powder room in Other with white cabinets, a two-piece toilet, white tile, porcelain tile, white walls, porcelain floors, an undermount sink, marble benchtops, grey floor, white benchtops and a freestanding vanity.
Inspiration for a small transitional powder room in Other with white cabinets, a two-piece toilet, white tile, porcelain tile, white walls, porcelain floors, an undermount sink, marble benchtops, grey floor, white benchtops and a freestanding vanity.
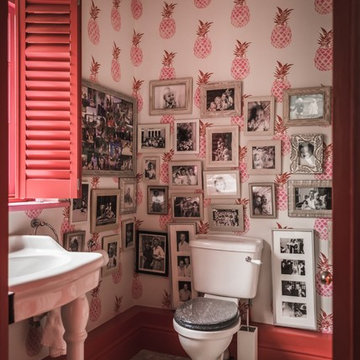
Design ideas for a small eclectic powder room in Hampshire with a two-piece toilet, a console sink, grey floor and multi-coloured walls.

Photo of a small transitional powder room in Boston with shaker cabinets, blue cabinets, a two-piece toilet, grey walls, porcelain floors, an undermount sink, engineered quartz benchtops, grey floor, white benchtops, a built-in vanity and panelled walls.

Design ideas for a mid-sized contemporary powder room in Melbourne with furniture-like cabinets, medium wood cabinets, a two-piece toilet, gray tile, porcelain tile, porcelain floors, engineered quartz benchtops, grey floor, white benchtops, a floating vanity and vaulted.
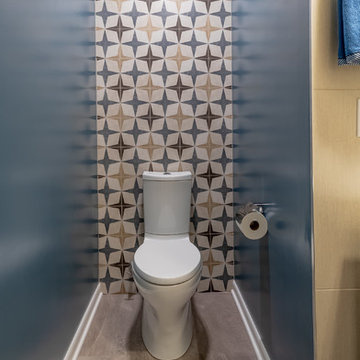
Wells Design + Blue Hot Design
Design ideas for a small contemporary powder room in Milwaukee with furniture-like cabinets, brown cabinets, a two-piece toilet, multi-coloured tile, porcelain tile, multi-coloured walls, porcelain floors, an integrated sink, solid surface benchtops, grey floor and white benchtops.
Design ideas for a small contemporary powder room in Milwaukee with furniture-like cabinets, brown cabinets, a two-piece toilet, multi-coloured tile, porcelain tile, multi-coloured walls, porcelain floors, an integrated sink, solid surface benchtops, grey floor and white benchtops.
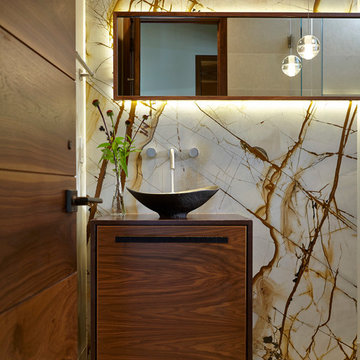
Eric Zepeda
Photo of a mid-sized contemporary powder room in San Francisco with multi-coloured walls, flat-panel cabinets, a two-piece toilet, brown tile, white tile, marble, cement tiles, a vessel sink, wood benchtops, grey floor and brown benchtops.
Photo of a mid-sized contemporary powder room in San Francisco with multi-coloured walls, flat-panel cabinets, a two-piece toilet, brown tile, white tile, marble, cement tiles, a vessel sink, wood benchtops, grey floor and brown benchtops.
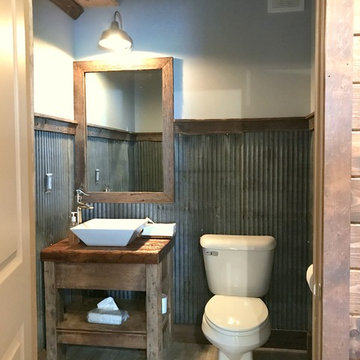
Primitive powder room that was added to a barn renovation
Inspiration for a small country powder room in Other with open cabinets, distressed cabinets, a two-piece toilet, gray tile, metal tile, grey walls, ceramic floors, a vessel sink, zinc benchtops and grey floor.
Inspiration for a small country powder room in Other with open cabinets, distressed cabinets, a two-piece toilet, gray tile, metal tile, grey walls, ceramic floors, a vessel sink, zinc benchtops and grey floor.
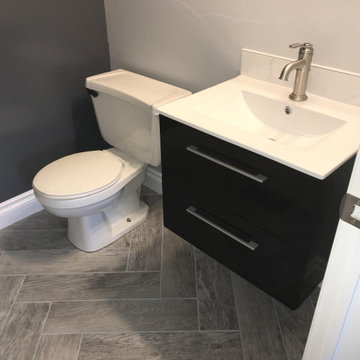
Solution: Wall-mounted everything! Free up more floor space and give the illusion of a far bigger room by negating any pedestal items from your bathroom. Wall-mounted suite items and storage are the key here and, as an added bonus, look terrifically contemporary.
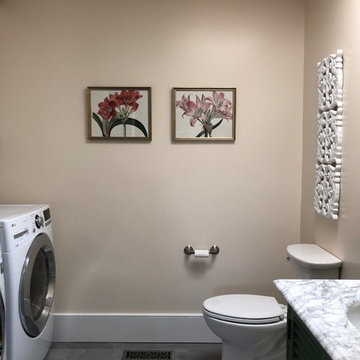
This was a full bathroom, but the jacuzzi tub was removed to make room for a laundry area.
Design ideas for a mid-sized country powder room in Philadelphia with louvered cabinets, green cabinets, a two-piece toilet, white walls, ceramic floors, an undermount sink, marble benchtops, grey floor and white benchtops.
Design ideas for a mid-sized country powder room in Philadelphia with louvered cabinets, green cabinets, a two-piece toilet, white walls, ceramic floors, an undermount sink, marble benchtops, grey floor and white benchtops.
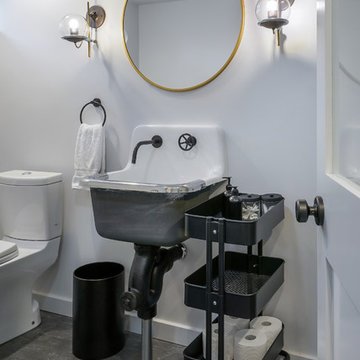
L+M's ADU is a basement converted to an accessory dwelling unit (ADU) with exterior & main level access, wet bar, living space with movie center & ethanol fireplace, office divided by custom steel & glass "window" grid, guest bathroom, & guest bedroom. Along with an efficient & versatile layout, we were able to get playful with the design, reflecting the whimsical personalties of the home owners.
credits
design: Matthew O. Daby - m.o.daby design
interior design: Angela Mechaley - m.o.daby design
construction: Hammish Murray Construction
custom steel fabricator: Flux Design
reclaimed wood resource: Viridian Wood
photography: Darius Kuzmickas - KuDa Photography
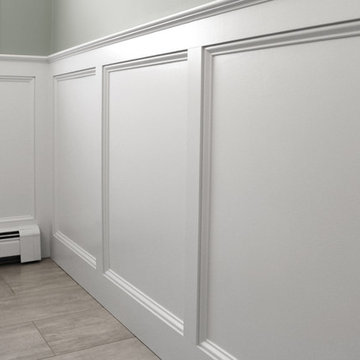
These South Shore of Boston Homeowners approached the Team at Renovisions to power-up their powder room. Their half bath, located on the first floor, is used by several guests particularly over the holidays. When considering the heavy traffic and the daily use from two toddlers in the household, it was smart to go with a stylish, yet practical design.
Wainscot made a nice change to this room, adding an architectural interest and an overall classic feel to this cape-style traditional home. Installing custom wainscoting may be a challenge for most DIY’s, however in this case the homeowners knew they needed a professional and felt they were in great hands with Renovisions. Details certainly made a difference in this project; adding crown molding, careful attention to baseboards and trims had a big hand in creating a finished look.
The painted wood vanity in color, sage reflects the trend toward using furniture-like pieces for cabinets. The smart configuration of drawers and door, allows for plenty of storage, a true luxury for a powder room. The quartz countertop was a stunning choice with veining of sage, black and white creating a Wow response when you enter the room.
The dark stained wood trims and wainscoting were painted a bright white finish and allowed the selected green/beige hue to pop. Decorative black framed family pictures produced a dramatic statement and were appealing to all guests.
The attractive glass mirror is outfitted with sconce light fixtures on either side, ensuring minimal shadows.
The homeowners are thrilled with their new look and proud to boast what was once a simple bathroom into a showcase of their personal style and taste.
"We are very happy with our new bathroom. We received many compliments on it from guests that have come to visit recently. Thanks for all of your hard work on this project!"
- Doug & Lisa M. (Hanover)
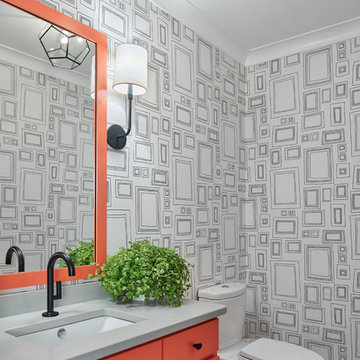
Beach style powder room in Manchester with orange cabinets, a two-piece toilet, multi-coloured walls, an undermount sink, grey floor and grey benchtops.
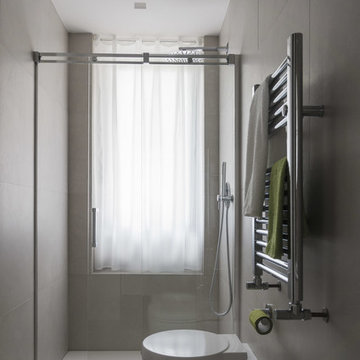
Photo of a small contemporary powder room in Rome with flat-panel cabinets, light wood cabinets, a two-piece toilet, gray tile, porcelain tile, grey walls, porcelain floors, an integrated sink, engineered quartz benchtops and grey floor.
Powder Room Design Ideas with a Two-piece Toilet and Grey Floor
4