Powder Room Design Ideas with a Two-piece Toilet and Matchstick Tile
Sort by:Popular Today
1 - 20 of 62 photos
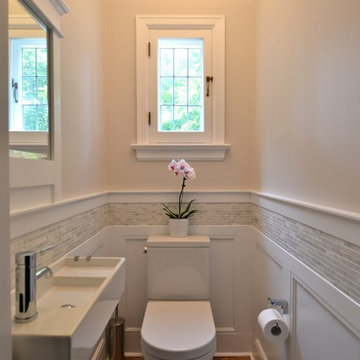
Photo: Daniel Koepke
Photo of a small traditional powder room in Ottawa with a wall-mount sink, gray tile, matchstick tile, a two-piece toilet, beige walls and medium hardwood floors.
Photo of a small traditional powder room in Ottawa with a wall-mount sink, gray tile, matchstick tile, a two-piece toilet, beige walls and medium hardwood floors.

Guest shower room and cloakroom, with seating bench, wardrobe and storage baskets leading onto a guest shower room.
Matchstick wall tiles and black and white encaustic floor tiles, brushed nickel brassware throughout
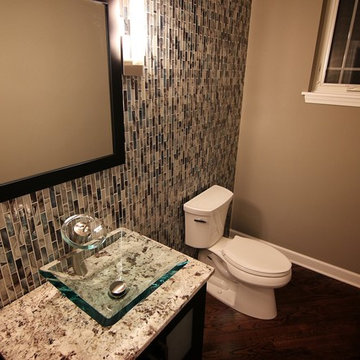
Kevin J. Rose Media (kevinjrose.com)
Inspiration for a small modern powder room in Chicago with flat-panel cabinets, dark wood cabinets, a two-piece toilet, multi-coloured tile, matchstick tile, beige walls, dark hardwood floors, a vessel sink and granite benchtops.
Inspiration for a small modern powder room in Chicago with flat-panel cabinets, dark wood cabinets, a two-piece toilet, multi-coloured tile, matchstick tile, beige walls, dark hardwood floors, a vessel sink and granite benchtops.
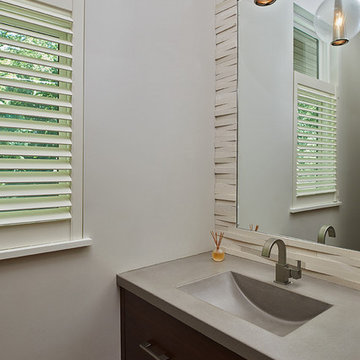
Builder: Mike Schaap Builders
Photographer: Ashley Avila Photography
Both chic and sleek, this streamlined Art Modern-influenced home is the equivalent of a work of contemporary sculpture and includes many of the features of this cutting-edge style, including a smooth wall surface, horizontal lines, a flat roof and an enduring asymmetrical appeal. Updated amenities include large windows on both stories with expansive views that make it perfect for lakefront lots, with stone accents, floor plan and overall design that are anything but traditional.
Inside, the floor plan is spacious and airy. The 2,200-square foot first level features an open plan kitchen and dining area, a large living room with two story windows, a convenient laundry room and powder room and an inviting screened in porch that measures almost 400 square feet perfect for reading or relaxing. The three-car garage is also oversized, with almost 1,000 square feet of storage space. The other levels are equally roomy, with almost 2,000 square feet of living space in the lower level, where a family room with 10-foot ceilings, guest bedroom and bath, game room with shuffleboard and billiards are perfect for entertaining. Upstairs, the second level has more than 2,100 square feet and includes a large master bedroom suite complete with a spa-like bath with double vanity, a playroom and two additional family bedrooms with baths.
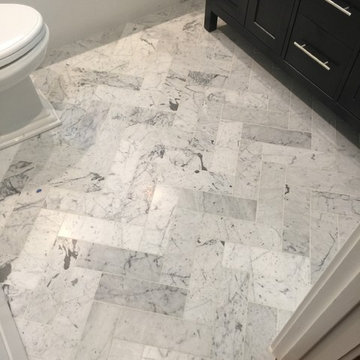
Photo of a small transitional powder room in San Francisco with shaker cabinets, black cabinets, a two-piece toilet, gray tile, white walls, marble floors, an undermount sink, marble benchtops and matchstick tile.
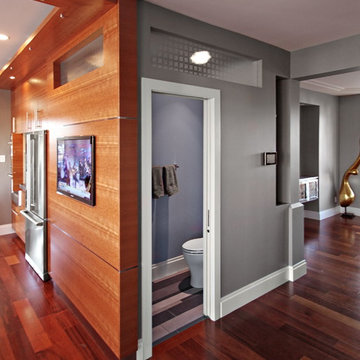
We actually made the bathroom smaller! We gained storage & character! Custom steel floating cabinet with local artist art panel in the vanity door. Concrete sink/countertop. Glass mosaic backsplash.

Powder room - Elitis vinyl wallpaper with red travertine and grey mosaics. Vessel bowl sink with black wall mounted tapware. Custom lighting. Navy painted ceiling and terrazzo floor.
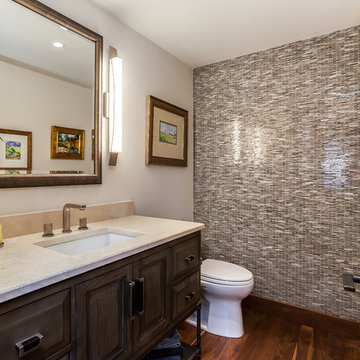
Design ideas for a mid-sized transitional powder room in Denver with furniture-like cabinets, dark wood cabinets, a two-piece toilet, beige tile, brown tile, gray tile, multi-coloured tile, matchstick tile, beige walls, dark hardwood floors, an undermount sink, limestone benchtops and beige benchtops.
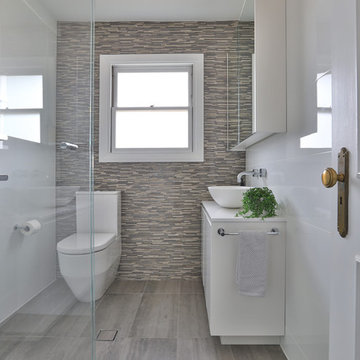
Jack Scott
This is an example of a mid-sized contemporary powder room in Sydney with white cabinets, ceramic floors, engineered quartz benchtops, grey floor, white benchtops, a two-piece toilet, beige tile, flat-panel cabinets, matchstick tile and a vessel sink.
This is an example of a mid-sized contemporary powder room in Sydney with white cabinets, ceramic floors, engineered quartz benchtops, grey floor, white benchtops, a two-piece toilet, beige tile, flat-panel cabinets, matchstick tile and a vessel sink.
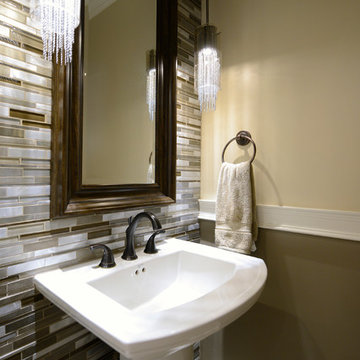
Powder Room Renovation
The powder room was renovated to incorporate a feature wall with metal and glass tile wall, pedestal sink with long narrow mirror and beautiful smoke glass pendants with antique bronze chains. The two tone wall with chair rail balance out the feature wall by bring some visual interest to the other walls of the powder room
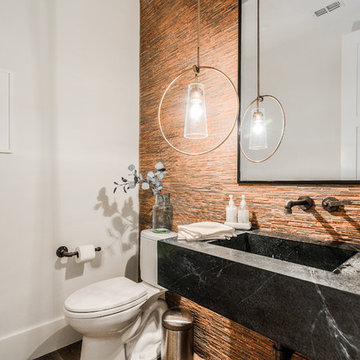
This is an example of a small contemporary powder room in Dallas with a two-piece toilet, multi-coloured tile, orange tile, matchstick tile, white walls, an integrated sink, black benchtops, open cabinets and black cabinets.
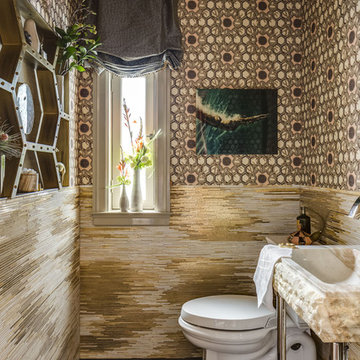
A silk fabric by Jim Thompson was backed and applied as wallpaper, custom mosaic in four-karat gold and onyx glass tiles, custom gold calacatta marble vanity by Sherle Wagner, artwork by Mill Valley-based artist Eric Zener. Photography by Chris Stark.
Photograph by Chris Stark.
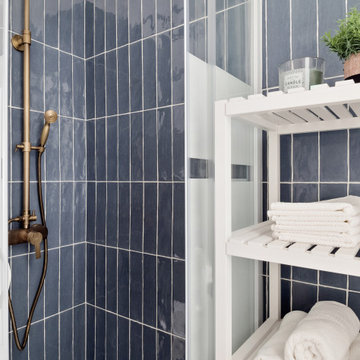
Un appartamento in centro Milano, a Porta Venezia ristrutturato per prendere molto carattere e stile.Ha un'atmosfera elegante, tropicale, accogliente. Questo è un trade mark dello studio Mariana Martini, fare case in pieno centro urbano con l'accoglienza di un albergo di vacanze di mare.
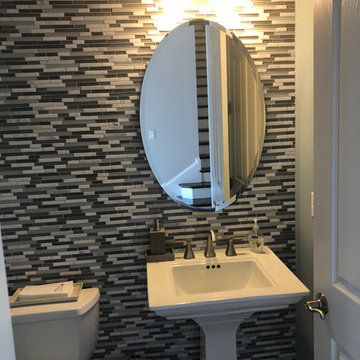
Inspiration for a small contemporary powder room in Orlando with a two-piece toilet, black and white tile, matchstick tile, grey walls, dark hardwood floors, a pedestal sink, solid surface benchtops, brown floor and white benchtops.
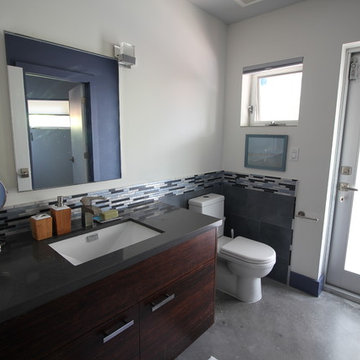
Randall Moreland
This is an example of a contemporary powder room in Miami with an undermount sink, flat-panel cabinets, dark wood cabinets, engineered quartz benchtops, a two-piece toilet and matchstick tile.
This is an example of a contemporary powder room in Miami with an undermount sink, flat-panel cabinets, dark wood cabinets, engineered quartz benchtops, a two-piece toilet and matchstick tile.
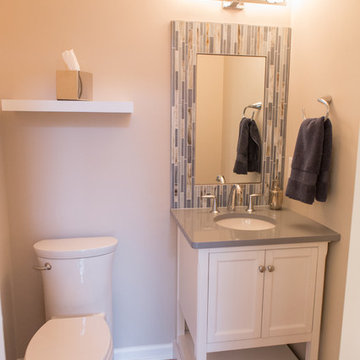
The small powder room received a makeover with a new vanity, toilet, plumbing & lighting fixtures, and mirror. The mirror surround was created in the field (around a plain sheet of mirror) using glass matchstick mosaic tile and metal edge strips.
Photo: Alimond Photography, Leesburg, VA
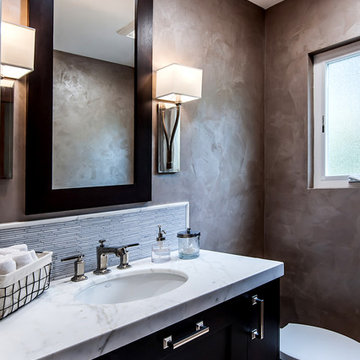
@D. Zucker Design
This is an example of a mid-sized transitional powder room in Los Angeles with shaker cabinets, dark wood cabinets, a two-piece toilet, white tile, matchstick tile, beige walls, marble floors, an undermount sink and marble benchtops.
This is an example of a mid-sized transitional powder room in Los Angeles with shaker cabinets, dark wood cabinets, a two-piece toilet, white tile, matchstick tile, beige walls, marble floors, an undermount sink and marble benchtops.
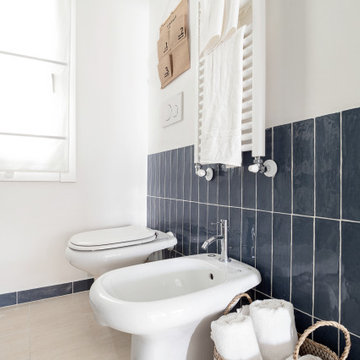
Un appartamento in centro Milano, a Porta Venezia ristrutturato per prendere molto carattere e stile.Ha un'atmosfera elegante, tropicale, accogliente. Questo è un trade mark dello studio Mariana Martini, fare case in pieno centro urbano con l'accoglienza di un albergo di vacanze di mare.
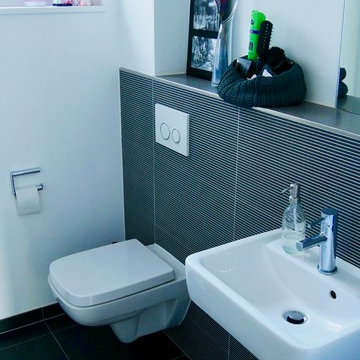
Inspiration for a small contemporary powder room in Dusseldorf with a two-piece toilet, black tile, white walls, a wall-mount sink, black floor, matchstick tile and cement tiles.
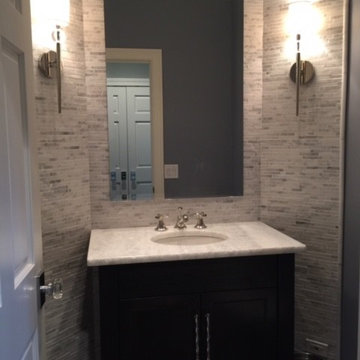
Inspiration for a large transitional powder room in Chicago with recessed-panel cabinets, black cabinets, a two-piece toilet, gray tile, matchstick tile, white walls, dark hardwood floors, an undermount sink, quartzite benchtops, brown floor and white benchtops.
Powder Room Design Ideas with a Two-piece Toilet and Matchstick Tile
1