Powder Room Design Ideas with Porcelain Tile and a Vessel Sink
Refine by:
Budget
Sort by:Popular Today
1 - 20 of 1,158 photos
Item 1 of 3

Small contemporary powder room in Sydney with black cabinets, black tile, porcelain tile, white walls, terrazzo floors, a vessel sink, engineered quartz benchtops, black floor, white benchtops and a floating vanity.

Photo of a small modern powder room in Rome with flat-panel cabinets, white cabinets, a two-piece toilet, green tile, porcelain tile, green walls, light hardwood floors, a vessel sink, wood benchtops, a floating vanity and recessed.

This is an example of a small contemporary powder room in Chicago with beige tile, beige walls, a vessel sink, wood benchtops, brown benchtops, a floating vanity, medium wood cabinets, porcelain tile and ceramic floors.

Photo of a mid-sized contemporary powder room in Saint Petersburg with a wall-mount toilet, gray tile, porcelain tile, grey walls, porcelain floors, a vessel sink, wood benchtops and grey floor.
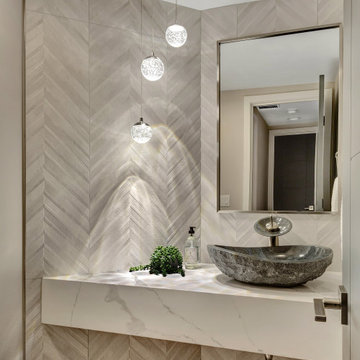
Inspiration for a small modern powder room in Seattle with a one-piece toilet, gray tile, porcelain tile, grey walls, light hardwood floors, a vessel sink, engineered quartz benchtops, grey floor and white benchtops.
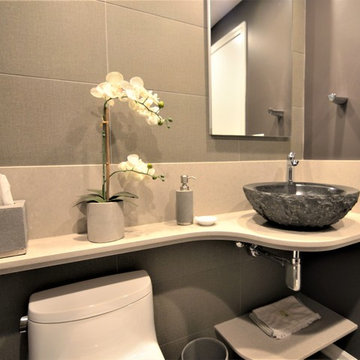
Joseph Kiselyk
Photo of a small modern powder room in Chicago with a one-piece toilet, brown tile, porcelain tile, purple walls, porcelain floors, a vessel sink, engineered quartz benchtops and grey floor.
Photo of a small modern powder room in Chicago with a one-piece toilet, brown tile, porcelain tile, purple walls, porcelain floors, a vessel sink, engineered quartz benchtops and grey floor.
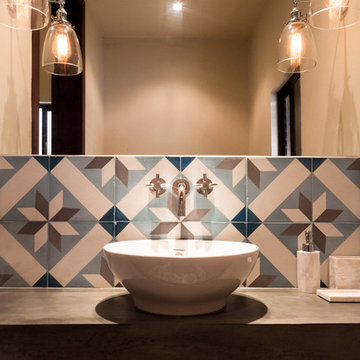
This is an example of a small contemporary powder room in Los Angeles with blue tile, brown tile, white tile, porcelain tile, beige walls, a vessel sink and concrete benchtops.
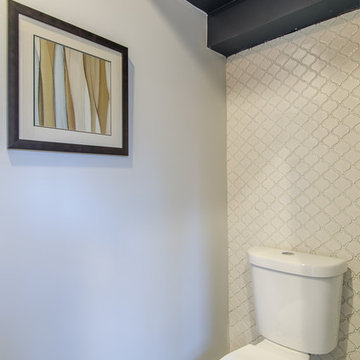
Photo of a small transitional powder room in Baltimore with open cabinets, a two-piece toilet, white tile, porcelain tile, grey walls, concrete floors, a vessel sink and wood benchtops.
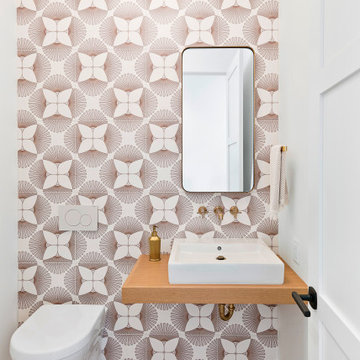
Mid-sized contemporary powder room in San Francisco with a wall-mount toilet, multi-coloured tile, porcelain tile, multi-coloured walls, medium hardwood floors, a vessel sink, wood benchtops, brown floor and brown benchtops.
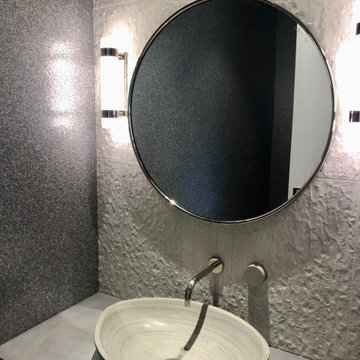
fun powder room with stone vessel sink, wall mount faucet, custom concrete counter top, and tile wall.
Photo of a small contemporary powder room in Bridgeport with flat-panel cabinets, beige cabinets, a two-piece toilet, gray tile, porcelain tile, grey walls, light hardwood floors, a vessel sink, concrete benchtops, beige floor, grey benchtops, a floating vanity and wallpaper.
Photo of a small contemporary powder room in Bridgeport with flat-panel cabinets, beige cabinets, a two-piece toilet, gray tile, porcelain tile, grey walls, light hardwood floors, a vessel sink, concrete benchtops, beige floor, grey benchtops, a floating vanity and wallpaper.
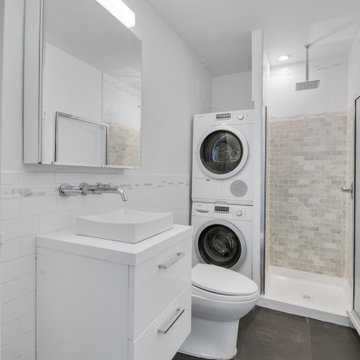
Split shower to accommodate a washer and dryer. Small but functional!
Inspiration for a mid-sized modern powder room in New York with flat-panel cabinets, white cabinets, a one-piece toilet, white tile, porcelain tile, white walls, porcelain floors, a vessel sink, quartzite benchtops, black floor, white benchtops and a floating vanity.
Inspiration for a mid-sized modern powder room in New York with flat-panel cabinets, white cabinets, a one-piece toilet, white tile, porcelain tile, white walls, porcelain floors, a vessel sink, quartzite benchtops, black floor, white benchtops and a floating vanity.
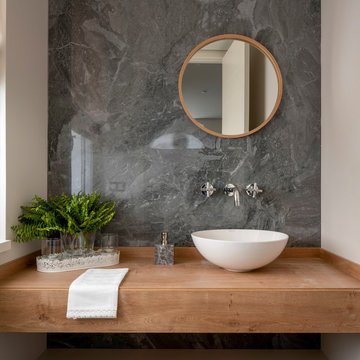
Diseño interior de cuarto de baño para invitados en gris y blanco y madera, con ventana con estore de lino. Suelo y pared principal realizado en placas de cerámica, imitación mármol, de Laminam en color Orobico Grigio. Mueble para lavabo realizado por una balda ancha acabado en madera de roble. Grifería de pared. Espejo redondo con marco fino de madera de roble. Interruptores y bases de enchufe Gira Esprit de linóleo y multiplex. Proyecto de decoración en reforma integral de vivienda: Sube Interiorismo, Bilbao.
Fotografía Erlantz Biderbost
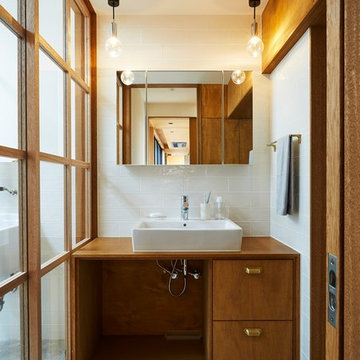
(夫婦+子供1+犬1)4人家族のための新築住宅
photos by Katsumi Simada
Inspiration for a mid-sized modern powder room in Other with flat-panel cabinets, dark wood cabinets, white tile, porcelain tile, white walls, porcelain floors, a vessel sink, wood benchtops, grey floor and brown benchtops.
Inspiration for a mid-sized modern powder room in Other with flat-panel cabinets, dark wood cabinets, white tile, porcelain tile, white walls, porcelain floors, a vessel sink, wood benchtops, grey floor and brown benchtops.
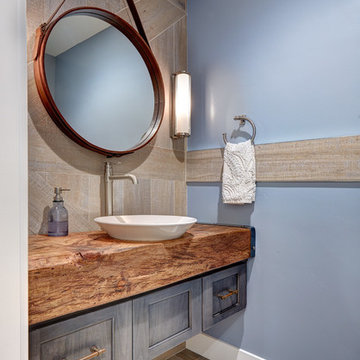
Our carpenters labored every detail from chainsaws to the finest of chisels and brad nails to achieve this eclectic industrial design. This project was not about just putting two things together, it was about coming up with the best solutions to accomplish the overall vision. A true meeting of the minds was required around every turn to achieve "rough" in its most luxurious state.
Featuring: Floating vanity, rough cut wood top, beautiful accent mirror and Porcelanosa wood grain tile as flooring and backsplashes.
PhotographerLink
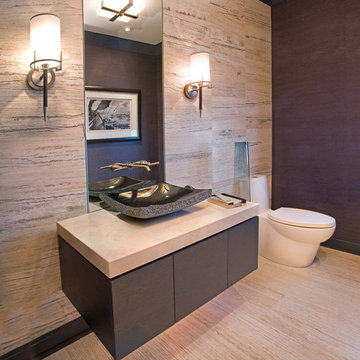
James Vaughan
Inspiration for a small contemporary powder room in Denver with a vessel sink, flat-panel cabinets, grey cabinets, a one-piece toilet, beige tile, porcelain tile, beige walls, porcelain floors, engineered quartz benchtops, beige floor and beige benchtops.
Inspiration for a small contemporary powder room in Denver with a vessel sink, flat-panel cabinets, grey cabinets, a one-piece toilet, beige tile, porcelain tile, beige walls, porcelain floors, engineered quartz benchtops, beige floor and beige benchtops.
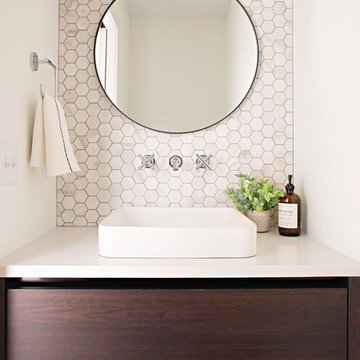
This gem of a house was built in the 1950s, when its neighborhood undoubtedly felt remote. The university footprint has expanded in the 70 years since, however, and today this home sits on prime real estate—easy biking and reasonable walking distance to campus.
When it went up for sale in 2017, it was largely unaltered. Our clients purchased it to renovate and resell, and while we all knew we'd need to add square footage to make it profitable, we also wanted to respect the neighborhood and the house’s own history. Swedes have a word that means “just the right amount”: lagom. It is a guiding philosophy for us at SYH, and especially applied in this renovation. Part of the soul of this house was about living in just the right amount of space. Super sizing wasn’t a thing in 1950s America. So, the solution emerged: keep the original rectangle, but add an L off the back.
With no owner to design with and for, SYH created a layout to appeal to the masses. All public spaces are the back of the home--the new addition that extends into the property’s expansive backyard. A den and four smallish bedrooms are atypically located in the front of the house, in the original 1500 square feet. Lagom is behind that choice: conserve space in the rooms where you spend most of your time with your eyes shut. Put money and square footage toward the spaces in which you mostly have your eyes open.
In the studio, we started calling this project the Mullet Ranch—business up front, party in the back. The front has a sleek but quiet effect, mimicking its original low-profile architecture street-side. It’s very Hoosier of us to keep appearances modest, we think. But get around to the back, and surprise! lofted ceilings and walls of windows. Gorgeous.
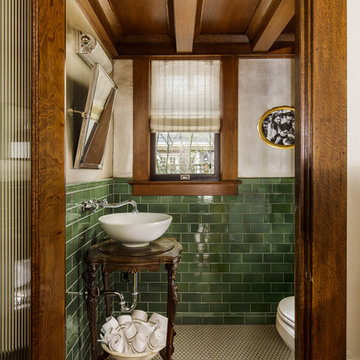
When the house was purchased, someone had lowered the ceiling with gyp board. We re-designed it with a coffer that looked original to the house. The antique stand for the vessel sink was sourced from an antique store in Berkeley CA. The flooring was replaced with traditional 1" hex tile.
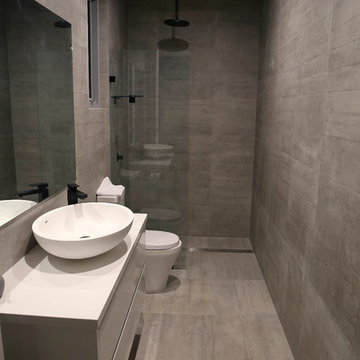
Renae Kilmister
Inspiration for a mid-sized contemporary powder room in Sydney with gray tile, porcelain tile, grey walls, porcelain floors, flat-panel cabinets, white cabinets, a two-piece toilet, a vessel sink, engineered quartz benchtops and grey floor.
Inspiration for a mid-sized contemporary powder room in Sydney with gray tile, porcelain tile, grey walls, porcelain floors, flat-panel cabinets, white cabinets, a two-piece toilet, a vessel sink, engineered quartz benchtops and grey floor.
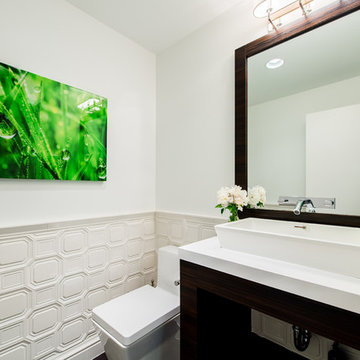
Jason Miller, Pixelate
This is an example of a small contemporary powder room in Cleveland with a vessel sink, furniture-like cabinets, dark wood cabinets, engineered quartz benchtops, a one-piece toilet, white tile, porcelain tile and white walls.
This is an example of a small contemporary powder room in Cleveland with a vessel sink, furniture-like cabinets, dark wood cabinets, engineered quartz benchtops, a one-piece toilet, white tile, porcelain tile and white walls.

Photo of a small beach style powder room in Auckland with green cabinets, a one-piece toilet, green tile, porcelain tile, green walls, light hardwood floors, a vessel sink, engineered quartz benchtops, yellow floor, green benchtops and a floating vanity.
Powder Room Design Ideas with Porcelain Tile and a Vessel Sink
1