Powder Room Design Ideas with a Vessel Sink and White Benchtops
Refine by:
Budget
Sort by:Popular Today
41 - 60 of 1,586 photos
Item 1 of 3
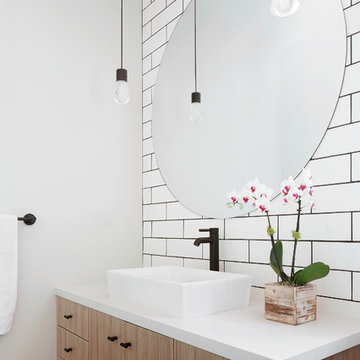
Photo of a beach style powder room in San Francisco with flat-panel cabinets, light wood cabinets, white tile, subway tile, white walls, a vessel sink and white benchtops.
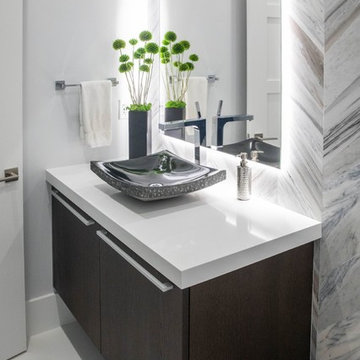
Photo of a mid-sized contemporary powder room in Miami with flat-panel cabinets, dark wood cabinets, a one-piece toilet, gray tile, marble, blue walls, porcelain floors, a vessel sink, engineered quartz benchtops, white floor and white benchtops.
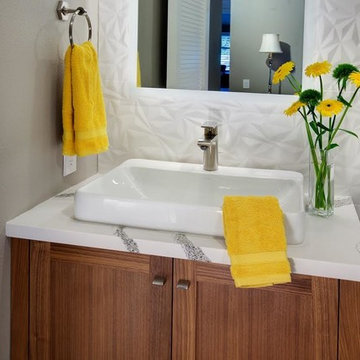
The design idea focused on simple clean lines with a neutral color palette for a transitional design style. A cohesive look was achieved by using the same quartz countertop and warm walnut shaker door style as the kitchen and bar area. New design elements include the backsplash, rectangular sink, elegant single-hole faucet and textural knobs. The big impact to the space was the bold playful multi-textured crisp white tiles covering the plumbing wall. Furthermore, the plumbing wall tiles were enhanced by the backlit mirror which washed the tile with light, highlighting the depth of the geometric lines.
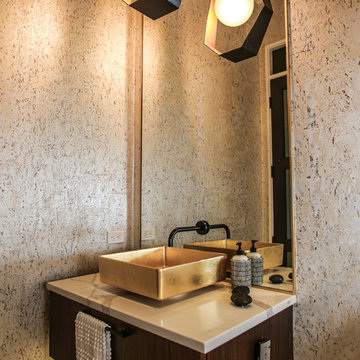
Design ideas for a contemporary powder room in Miami with flat-panel cabinets, dark wood cabinets, beige walls, a vessel sink, white floor and white benchtops.
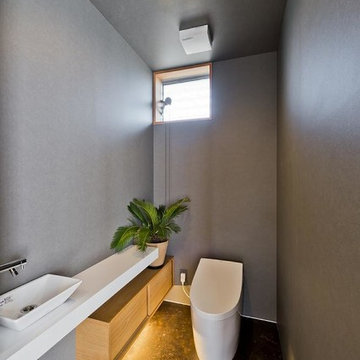
高知県南国市の郊外に建つ夫婦とペット(犬・猫)たちの住宅です。
建物計画は先ず土地探し(※)から始まりました。クライアントが候補として選んだ土地は、南側に隣家への通路となる旗竿の竿部分の土地と、北側に拡がる田畑に挟まれた敷地でした。
近隣の周辺状況を考えると、ある程度のプライバシーが確保された平屋が相応しいと思えました。そこで周辺との程良い距離の調整と内部での開放感を得る為に、敷地境界や中庭に少し高さのある板塀や格子、植栽を施しました。
ただこのままでは少々閉鎖的になり過ぎてしまうと思い、木架構の現れた天井の高い玄関ポーチへ近所の方とのコミュニケーションの場となるベンチを設け、少しづつこの環境へ馴染んでいけるように配慮しました。
内部では東西に伸びた敷地を利用し、奥行の長い建物を中庭を境に大きくLDK+土間のパブリックゾーンと、寝室や水回りなどのプライベートゾーンの2つに分けました。
土間には調理可能な薪ストーブを据え、南の庭と中庭へ目一杯の開口を設けました。そうする事により、屋外と屋内の中間領域である土間空間が、更にその領域を曖昧なものにするのではと考えたからです。
常々1年の大半を屋外で過ごす事の出来る温暖な気候である高知県において、屋外と日常生活をいかにシームレスにリンク出来るかといった点に重点を置き設計していますが、今回はこの土間空間がその役割をしてくれています。
またキッチン前の中庭には猫の脱走防止用として、ピッチやサイズを変えた木格子を取付け、安心してペットとくつろげる場となる様にしました。
一部樹木の中へ滑り込む様に配置した縁側バルコニーは、各個室間を繋ぎ、内と外を互いに回遊できる動線としています。
夜には農作業の終わった田畑も借景となるこの場所で、自然環境を内部へ取り込みながら、夫婦とペットがストレスなく心豊かな時間を過ごせる家になればという想いの元、”国分の棲遅”と名付けました。
※「全ての設計事務所との家づくりを応援する」というコンセプトのもと、”建築家×不動産|高知K不動産”という不動産メディアサイトを利用して土地探しからスタートしている。今回はその第3段目となる。
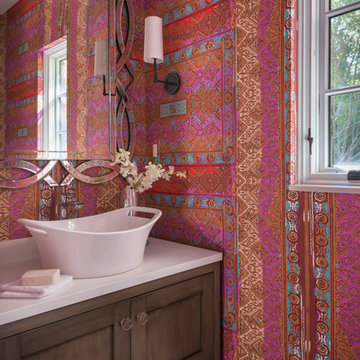
Colorful Powder Room Interior Design by Vani Sayeed studios
Photography by Nat Rea
Transitional powder room in Boston with recessed-panel cabinets, dark wood cabinets, a vessel sink and white benchtops.
Transitional powder room in Boston with recessed-panel cabinets, dark wood cabinets, a vessel sink and white benchtops.
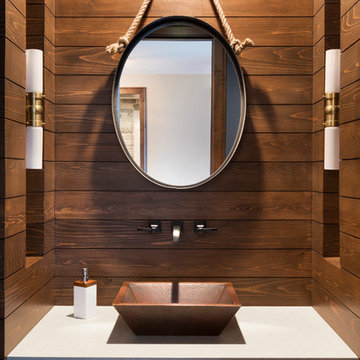
Spacecrafting
Inspiration for a beach style powder room in Minneapolis with recessed-panel cabinets, dark wood cabinets, brown walls, a vessel sink and white benchtops.
Inspiration for a beach style powder room in Minneapolis with recessed-panel cabinets, dark wood cabinets, brown walls, a vessel sink and white benchtops.

This beachy powder bath helps bring the surrounding environment of Guemes Island indoors.
Photo of a small modern powder room in Seattle with open cabinets, grey cabinets, gray tile, wood-look tile, blue walls, porcelain floors, a vessel sink, engineered quartz benchtops, white floor, white benchtops, a floating vanity and wallpaper.
Photo of a small modern powder room in Seattle with open cabinets, grey cabinets, gray tile, wood-look tile, blue walls, porcelain floors, a vessel sink, engineered quartz benchtops, white floor, white benchtops, a floating vanity and wallpaper.

All new space created during a kitchen remodel. Custom vanity with Stain Finish with door for concealed storage. Wall covering to add interest to new walls in an old home. Wainscoting panels to allow for contrast with a paint color. Mix of brass finishes of fixtures and use new reproduction push-button switches to match existing throughout.
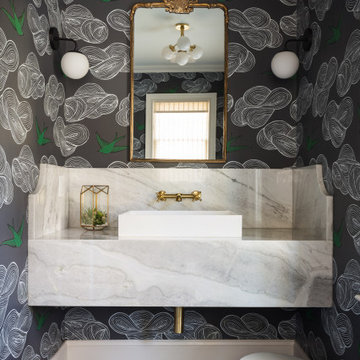
Photo of a small modern powder room in New York with open cabinets, a two-piece toilet, multi-coloured walls, slate floors, a vessel sink, marble benchtops, black floor and white benchtops.
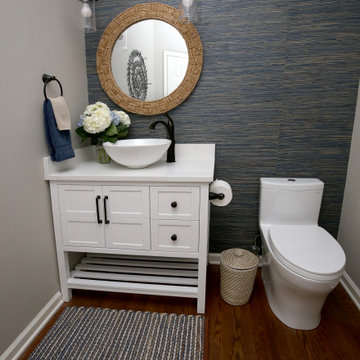
The bathroom got a fresh, updated look by adding an accent wall of blue grass cloth wallpaper, a bright white vanity with a vessel sink and a mirror and lighting with a woven material to add texture and warmth to the space.
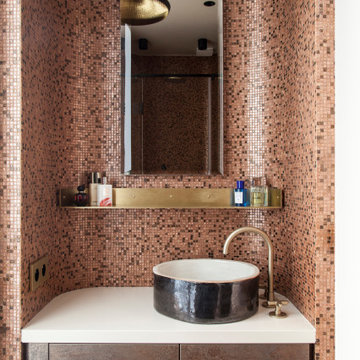
Photo of a contemporary powder room in Paris with flat-panel cabinets, brown cabinets, multi-coloured tile, mosaic tile, multi-coloured walls, a vessel sink, white benchtops and a built-in vanity.
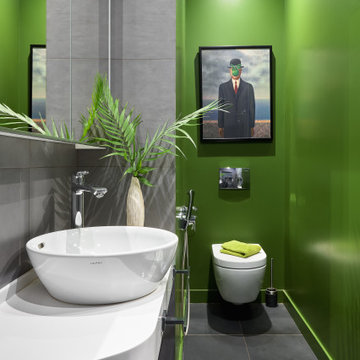
This is an example of a contemporary powder room in Moscow with a wall-mount toilet, gray tile, green walls, a vessel sink, grey floor and white benchtops.
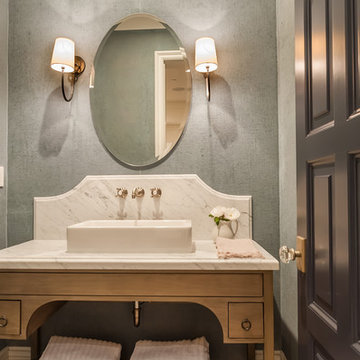
Country powder room in San Diego with furniture-like cabinets, light wood cabinets, grey walls, light hardwood floors, a vessel sink, white benchtops and brown floor.
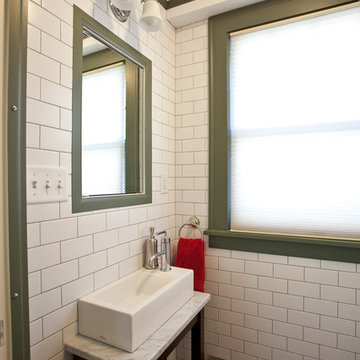
Winner of 2014 regional and national Chrysalis awards for interiors > $100,000!
The powder room was remodeled with floor-to-ceiling subway tile, and features a custom built vanity with a carrera marble top and a small, modern, console sink.

Main powder room with metallic glass tile feature wall, vessel sink, floating vanity and thick quartz countertops.
Inspiration for a large beach style powder room in Denver with shaker cabinets, grey cabinets, blue tile, glass sheet wall, grey walls, light hardwood floors, a vessel sink, engineered quartz benchtops, white benchtops and a floating vanity.
Inspiration for a large beach style powder room in Denver with shaker cabinets, grey cabinets, blue tile, glass sheet wall, grey walls, light hardwood floors, a vessel sink, engineered quartz benchtops, white benchtops and a floating vanity.
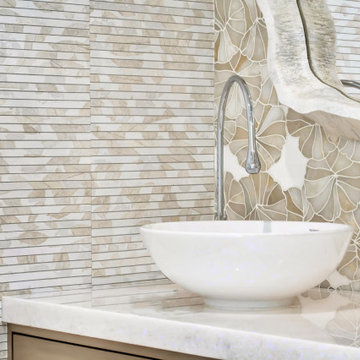
Perfection. Enough Said
This is an example of a mid-sized contemporary powder room in Miami with flat-panel cabinets, beige cabinets, a one-piece toilet, beige tile, slate, beige walls, light hardwood floors, a vessel sink, marble benchtops, beige floor, white benchtops, a floating vanity and wallpaper.
This is an example of a mid-sized contemporary powder room in Miami with flat-panel cabinets, beige cabinets, a one-piece toilet, beige tile, slate, beige walls, light hardwood floors, a vessel sink, marble benchtops, beige floor, white benchtops, a floating vanity and wallpaper.
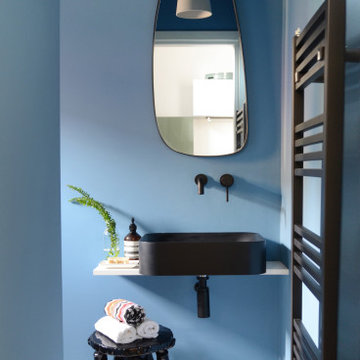
Progettato per un giovane scrittore, i colori dell’appartamento sono stati ispirati alle copertine dei libri sparsi per la casa. I mobili di design si legano all’ordine delle pile di libri, la sala TV conduce ad una zona esterna che si affaccia su una delle colline del quartiere, integrando la natura a questo appartamento informale e gioviale.
Foto: MCA Estúdio
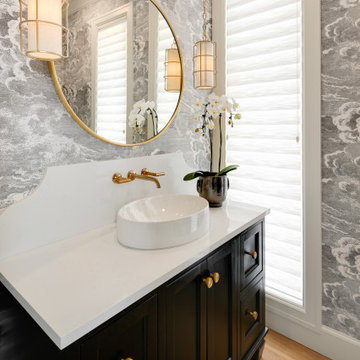
Inspiration for a transitional powder room in Portland with shaker cabinets, black cabinets, grey walls, medium hardwood floors, a vessel sink, brown floor and white benchtops.
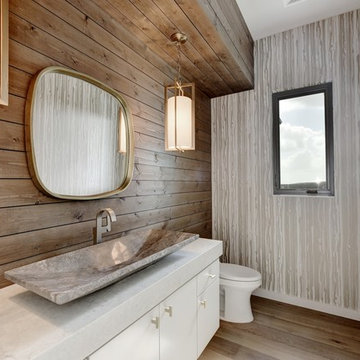
Photo of a large transitional powder room in Austin with flat-panel cabinets, white cabinets, a one-piece toilet, a vessel sink, engineered quartz benchtops and white benchtops.
Powder Room Design Ideas with a Vessel Sink and White Benchtops
3