Powder Room Design Ideas with a Vessel Sink and Wood Walls
Refine by:
Budget
Sort by:Popular Today
41 - 54 of 54 photos
Item 1 of 3
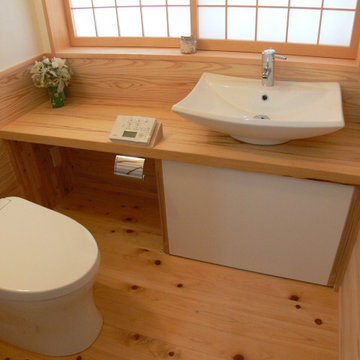
広めのトイレ。お施主様が支給して頂いた板をカウンターに仕上げる。
Photo of an asian powder room in Nagoya with white cabinets, white walls, light hardwood floors, a vessel sink, onyx benchtops, blue floor, a built-in vanity and wood walls.
Photo of an asian powder room in Nagoya with white cabinets, white walls, light hardwood floors, a vessel sink, onyx benchtops, blue floor, a built-in vanity and wood walls.
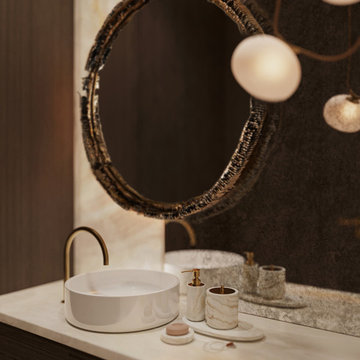
Small transitional powder room in San Francisco with louvered cabinets, dark wood cabinets, a wall-mount toilet, white tile, stone slab, multi-coloured walls, marble floors, a vessel sink, onyx benchtops, beige floor, white benchtops, a floating vanity and wood walls.
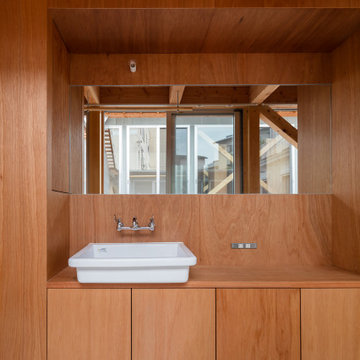
Inspiration for a country powder room in Other with beaded inset cabinets, medium wood cabinets, brown walls, concrete floors, a vessel sink, wood benchtops, grey floor, brown benchtops, a built-in vanity, exposed beam and wood walls.
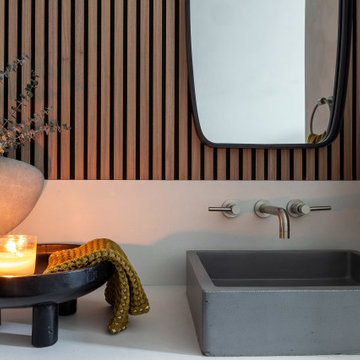
Moody bathroom in Austin, Texas.
Design ideas for a transitional powder room in Austin with dark wood cabinets, a vessel sink, a floating vanity and wood walls.
Design ideas for a transitional powder room in Austin with dark wood cabinets, a vessel sink, a floating vanity and wood walls.

After the second fallout of the Delta Variant amidst the COVID-19 Pandemic in mid 2021, our team working from home, and our client in quarantine, SDA Architects conceived Japandi Home.
The initial brief for the renovation of this pool house was for its interior to have an "immediate sense of serenity" that roused the feeling of being peaceful. Influenced by loneliness and angst during quarantine, SDA Architects explored themes of escapism and empathy which led to a “Japandi” style concept design – the nexus between “Scandinavian functionality” and “Japanese rustic minimalism” to invoke feelings of “art, nature and simplicity.” This merging of styles forms the perfect amalgamation of both function and form, centred on clean lines, bright spaces and light colours.
Grounded by its emotional weight, poetic lyricism, and relaxed atmosphere; Japandi Home aesthetics focus on simplicity, natural elements, and comfort; minimalism that is both aesthetically pleasing yet highly functional.
Japandi Home places special emphasis on sustainability through use of raw furnishings and a rejection of the one-time-use culture we have embraced for numerous decades. A plethora of natural materials, muted colours, clean lines and minimal, yet-well-curated furnishings have been employed to showcase beautiful craftsmanship – quality handmade pieces over quantitative throwaway items.
A neutral colour palette compliments the soft and hard furnishings within, allowing the timeless pieces to breath and speak for themselves. These calming, tranquil and peaceful colours have been chosen so when accent colours are incorporated, they are done so in a meaningful yet subtle way. Japandi home isn’t sparse – it’s intentional.
The integrated storage throughout – from the kitchen, to dining buffet, linen cupboard, window seat, entertainment unit, bed ensemble and walk-in wardrobe are key to reducing clutter and maintaining the zen-like sense of calm created by these clean lines and open spaces.
The Scandinavian concept of “hygge” refers to the idea that ones home is your cosy sanctuary. Similarly, this ideology has been fused with the Japanese notion of “wabi-sabi”; the idea that there is beauty in imperfection. Hence, the marriage of these design styles is both founded on minimalism and comfort; easy-going yet sophisticated. Conversely, whilst Japanese styles can be considered “sleek” and Scandinavian, “rustic”, the richness of the Japanese neutral colour palette aids in preventing the stark, crisp palette of Scandinavian styles from feeling cold and clinical.
Japandi Home’s introspective essence can ultimately be considered quite timely for the pandemic and was the quintessential lockdown project our team needed.
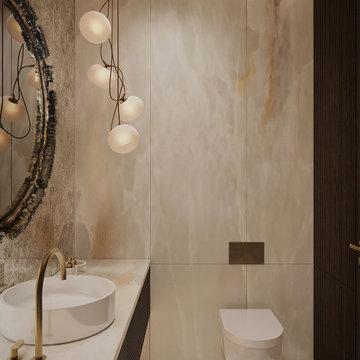
This is an example of a small transitional powder room in San Francisco with louvered cabinets, dark wood cabinets, a wall-mount toilet, white tile, stone slab, multi-coloured walls, marble floors, a vessel sink, onyx benchtops, beige floor, white benchtops, a floating vanity and wood walls.
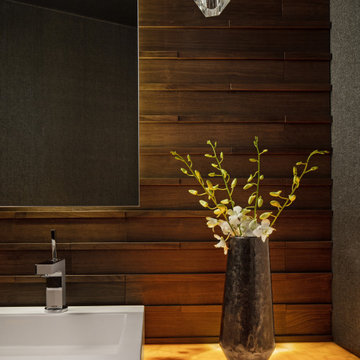
Design ideas for a modern powder room in Detroit with a one-piece toilet, brown tile, wood-look tile, brown walls, medium hardwood floors, a vessel sink, onyx benchtops, multi-coloured benchtops, a floating vanity, wallpaper and wood walls.
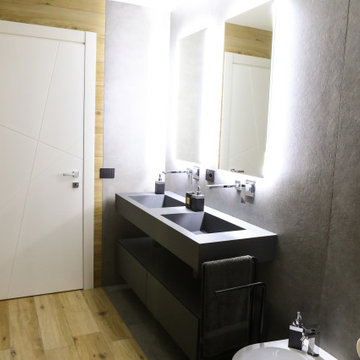
This is an example of a modern powder room in Catania-Palermo with grey cabinets, a two-piece toilet, wood-look tile, porcelain floors, a vessel sink, engineered quartz benchtops, grey benchtops, a floating vanity, recessed and wood walls.
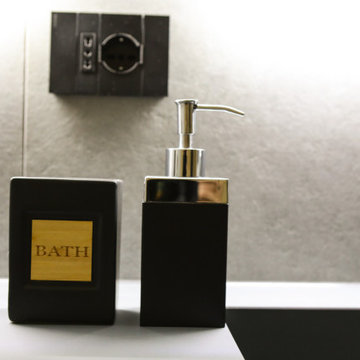
Design ideas for a modern powder room in Catania-Palermo with grey cabinets, a two-piece toilet, wood-look tile, porcelain floors, a vessel sink, engineered quartz benchtops, grey benchtops, a floating vanity, recessed and wood walls.
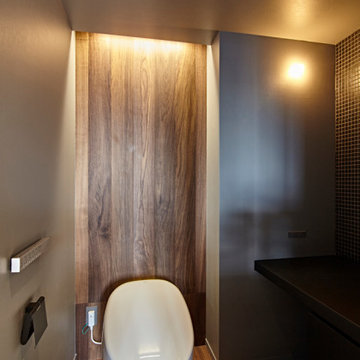
Mid-sized contemporary powder room in Tokyo with a built-in vanity, beaded inset cabinets, black cabinets, solid surface benchtops, white benchtops, a one-piece toilet, black tile, ceramic tile, grey walls, dark hardwood floors, a vessel sink, brown floor, wallpaper and wood walls.
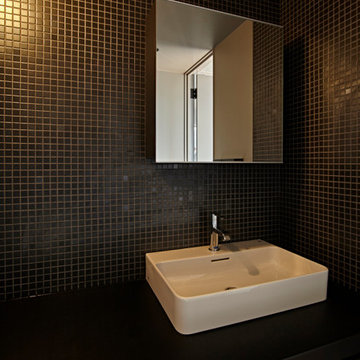
This is an example of a mid-sized contemporary powder room in Tokyo with beaded inset cabinets, black cabinets, a one-piece toilet, black tile, ceramic tile, grey walls, dark hardwood floors, a vessel sink, solid surface benchtops, brown floor, white benchtops, a built-in vanity, wallpaper and wood walls.
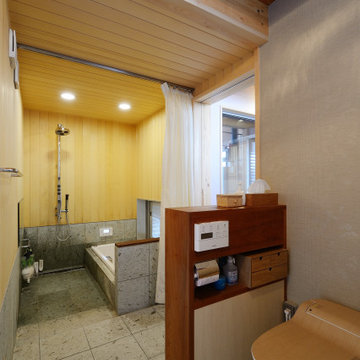
老津の家(豊橋市)洗面脱衣室
Design ideas for a mid-sized powder room in Other with open cabinets, dark wood cabinets, a one-piece toilet, gray tile, marble floors, a vessel sink, wood benchtops, grey floor, a built-in vanity, wood and wood walls.
Design ideas for a mid-sized powder room in Other with open cabinets, dark wood cabinets, a one-piece toilet, gray tile, marble floors, a vessel sink, wood benchtops, grey floor, a built-in vanity, wood and wood walls.
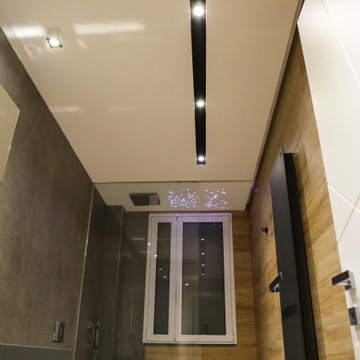
Photo of a modern powder room in Catania-Palermo with grey cabinets, a two-piece toilet, wood-look tile, porcelain floors, a vessel sink, engineered quartz benchtops, grey benchtops, a floating vanity, recessed and wood walls.
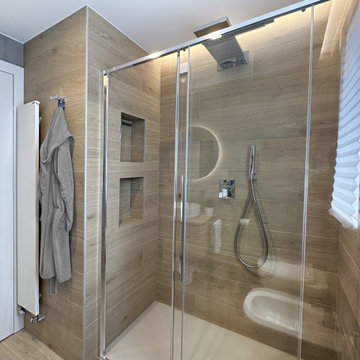
Mid-sized scandinavian powder room in Milan with a floating vanity, furniture-like cabinets, light wood cabinets, a two-piece toilet, cement tile, grey walls, a vessel sink, wood benchtops, brown floor and wood walls.
Powder Room Design Ideas with a Vessel Sink and Wood Walls
3