Powder Room Design Ideas with Porcelain Floors and a Wall-mount Sink
Refine by:
Budget
Sort by:Popular Today
1 - 20 of 677 photos
Item 1 of 3
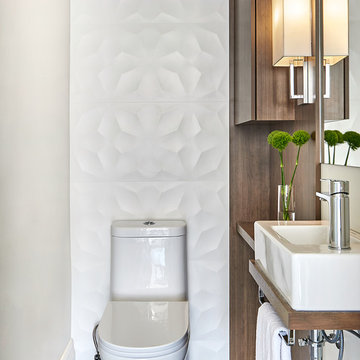
A small space deserves just as much attention as a large space. This powder room is long and narrow. We didn't have the luxury of adding a vanity under the sink which also wouldn't have provided much storage since the plumbing would have taken up most of it. Using our creativity we devised a way to introduce corner/upper storage while adding a counter surface to this small space through custom millwork. We added visual interest behind the toilet by stacking three dimensional white porcelain tile.
Photographer: Stephani Buchman

Large transitional powder room in Toronto with open cabinets, grey cabinets, a wall-mount toilet, white tile, white walls, porcelain floors, a wall-mount sink, concrete benchtops, beige floor, grey benchtops and a floating vanity.
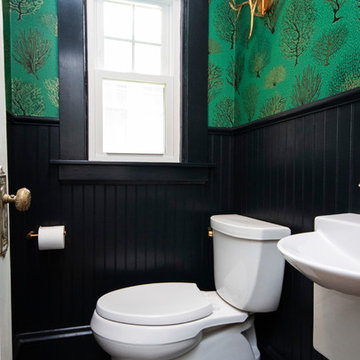
Small traditional powder room in Providence with a two-piece toilet, green walls, porcelain floors, a wall-mount sink and black floor.
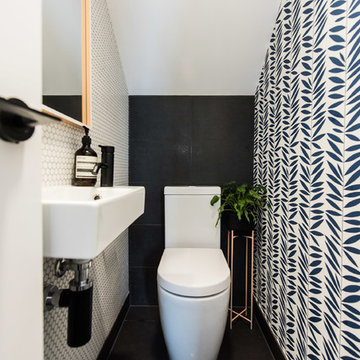
Tahnee Jade Photography
This is an example of a contemporary powder room in Melbourne with a one-piece toilet, mosaic tile, porcelain floors, a wall-mount sink, black floor, white tile and multi-coloured walls.
This is an example of a contemporary powder room in Melbourne with a one-piece toilet, mosaic tile, porcelain floors, a wall-mount sink, black floor, white tile and multi-coloured walls.
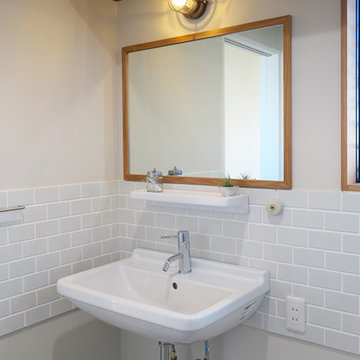
たくさん収納ができる棚や大きめの洗面ボールは使い勝手も大切に。価格も抑えられるよう計画しながら、照明やスイッチなどにこだわって、お好みのテイストを加えています。
Inspiration for a small scandinavian powder room in Other with medium wood cabinets, white tile, subway tile, white walls, porcelain floors, a wall-mount sink and grey floor.
Inspiration for a small scandinavian powder room in Other with medium wood cabinets, white tile, subway tile, white walls, porcelain floors, a wall-mount sink and grey floor.

This artistic and design-forward family approached us at the beginning of the pandemic with a design prompt to blend their love of midcentury modern design with their Caribbean roots. With her parents originating from Trinidad & Tobago and his parents from Jamaica, they wanted their home to be an authentic representation of their heritage, with a midcentury modern twist. We found inspiration from a colorful Trinidad & Tobago tourism poster that they already owned and carried the tropical colors throughout the house — rich blues in the main bathroom, deep greens and oranges in the powder bathroom, mustard yellow in the dining room and guest bathroom, and sage green in the kitchen. This project was featured on Dwell in January 2022.

This plaster pink cloakroom was previously a dusty broom cupboard. We kept part of the wall unplastered to add interest and recall the history of the room.

Perched above High Park, this family home is a crisp and clean breath of fresh air! Lovingly designed by the homeowner to evoke a warm and inviting country feel, the interior of this home required a full renovation from the basement right up to the third floor with rooftop deck. Upon arriving, you are greeted with a generous entry and elegant dining space, complemented by a sitting area, wrapped in a bay window.
Central to the success of this home is a welcoming oak/white kitchen and living space facing the backyard. The windows across the back of the house shower the main floor in daylight, while the use of oak beams adds to the impact. Throughout the house, floor to ceiling millwork serves to keep all spaces open and enhance flow from one room to another.
The use of clever millwork continues on the second floor with the highly functional laundry room and customized closets for the children’s bedrooms. The third floor includes extensive millwork, a wood-clad master bedroom wall and an elegant ensuite. A walk out rooftop deck overlooking the backyard and canopy of trees complements the space. Design elements include the use of white, black, wood and warm metals. Brass accents are used on the interior, while a copper eaves serves to elevate the exterior finishes.
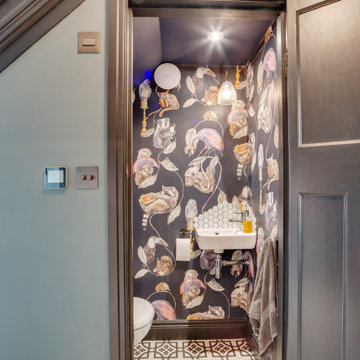
A full width extension and complete reconfiguration of the ground floor property in Norwood.
Photo of a small eclectic powder room in London with white tile, multi-coloured walls, porcelain floors, a wall-mount sink, white floor and wallpaper.
Photo of a small eclectic powder room in London with white tile, multi-coloured walls, porcelain floors, a wall-mount sink, white floor and wallpaper.
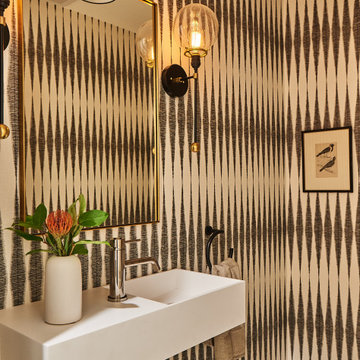
psychedelic wallpaper in the funky powder room makes a big impact in a small space
Photo of a small transitional powder room in Toronto with flat-panel cabinets, white cabinets, a one-piece toilet, porcelain floors, a wall-mount sink, solid surface benchtops, white floor and white benchtops.
Photo of a small transitional powder room in Toronto with flat-panel cabinets, white cabinets, a one-piece toilet, porcelain floors, a wall-mount sink, solid surface benchtops, white floor and white benchtops.
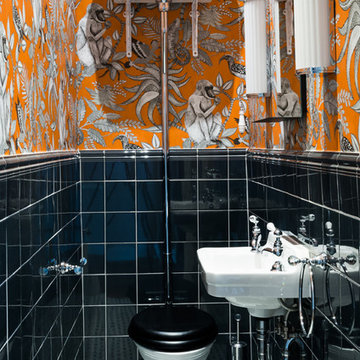
Photo of a mid-sized transitional powder room in London with a two-piece toilet, black tile, porcelain tile, porcelain floors, a wall-mount sink, multi-coloured walls and multi-coloured floor.
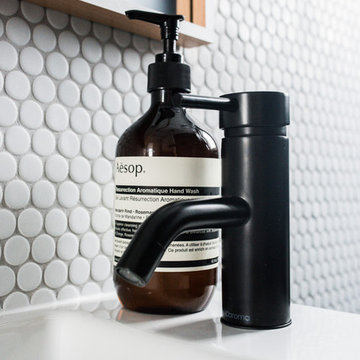
Small contemporary powder room in Melbourne with a one-piece toilet, white tile, ceramic tile, black walls, porcelain floors, a wall-mount sink and black floor.
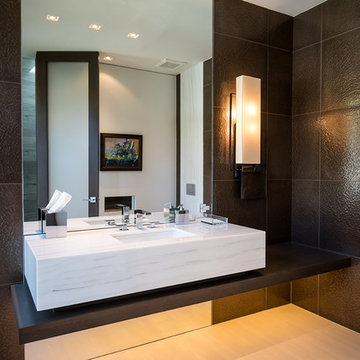
Trousdale Beverly Hills modern home luxury powder room guest bathroom with textured walls. Photo by Jason Speth.
Mid-sized modern powder room in Los Angeles with brown tile, brown walls, porcelain floors, a wall-mount sink, white floor and white benchtops.
Mid-sized modern powder room in Los Angeles with brown tile, brown walls, porcelain floors, a wall-mount sink, white floor and white benchtops.
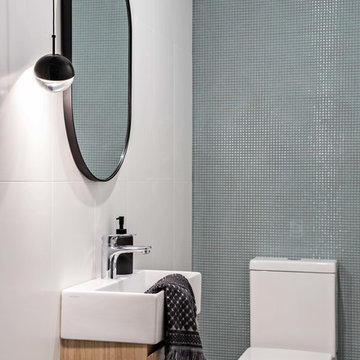
Design ideas for a small contemporary powder room in Sydney with a one-piece toilet, green tile, ceramic tile, white walls, porcelain floors, a wall-mount sink and grey floor.
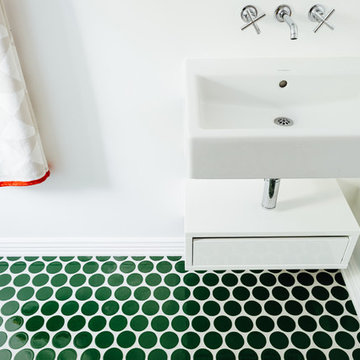
Kerri Fukui
Photo of a small scandinavian powder room in Salt Lake City with white walls, porcelain floors, a wall-mount sink and green floor.
Photo of a small scandinavian powder room in Salt Lake City with white walls, porcelain floors, a wall-mount sink and green floor.
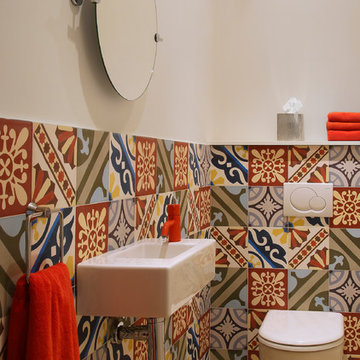
Fisher Hart Photography
Small mediterranean powder room in London with a wall-mount sink, multi-coloured tile, multi-coloured walls, porcelain floors and a one-piece toilet.
Small mediterranean powder room in London with a wall-mount sink, multi-coloured tile, multi-coloured walls, porcelain floors and a one-piece toilet.
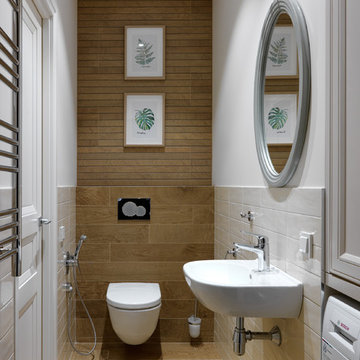
Сергей Красюк
Inspiration for a small contemporary powder room in Moscow with a wall-mount toilet, porcelain tile, porcelain floors and a wall-mount sink.
Inspiration for a small contemporary powder room in Moscow with a wall-mount toilet, porcelain tile, porcelain floors and a wall-mount sink.
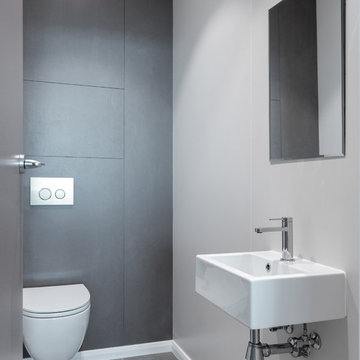
Фото Сергей Красюк.
Photo of a small contemporary powder room in Moscow with a wall-mount toilet, gray tile, grey walls, porcelain floors, a wall-mount sink and grey floor.
Photo of a small contemporary powder room in Moscow with a wall-mount toilet, gray tile, grey walls, porcelain floors, a wall-mount sink and grey floor.
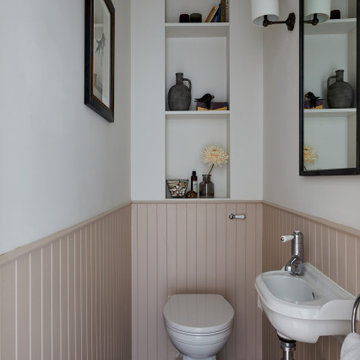
We installed vintage style floor tiles, wall lights, tongue & groove panelling, a back to wall toilet & built in joinery in the downstairs loo of the Balham Traditional Family Home
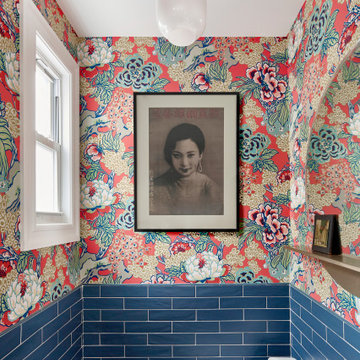
Grandma chic is real. This floral asian wallpaper is highlighted with clean colorful tiles and simple art and mirror.
This is an example of a mid-sized eclectic powder room in New York with beige cabinets, a one-piece toilet, blue tile, porcelain tile, red walls, porcelain floors, a wall-mount sink, blue floor and a floating vanity.
This is an example of a mid-sized eclectic powder room in New York with beige cabinets, a one-piece toilet, blue tile, porcelain tile, red walls, porcelain floors, a wall-mount sink, blue floor and a floating vanity.
Powder Room Design Ideas with Porcelain Floors and a Wall-mount Sink
1