Powder Room Design Ideas with a Wall-mount Sink
Refine by:
Budget
Sort by:Popular Today
1 - 20 of 4,288 photos
Item 1 of 2

Photo of a small modern powder room in Melbourne with flat-panel cabinets, white cabinets, a one-piece toilet, white walls, a wall-mount sink and a floating vanity.

Inspiration for a contemporary powder room in Dallas with open cabinets, grey cabinets, green tile, white walls, a wall-mount sink, black floor and a floating vanity.

This is an example of a small contemporary powder room in Denver with gray tile, subway tile, terra-cotta floors, a wall-mount sink, concrete benchtops, orange floor, grey benchtops, a floating vanity and white walls.
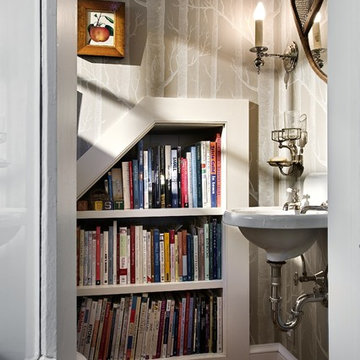
The high natural light behind the toilet as well as the frosted glass in the door help fill this small powder room with natural light. The built-in bookcase is carved out of the underside of the stairs. The small salvage sink, wallpaper, antique soap dish, and repurposed snowshoe as the mirror help make this snug room quite elegant.
Renovation/Addition. Rob Karosis Photography

Powder room
Design ideas for a small eclectic powder room in New York with a one-piece toilet, green walls, mosaic tile floors, a wall-mount sink, green floor and wallpaper.
Design ideas for a small eclectic powder room in New York with a one-piece toilet, green walls, mosaic tile floors, a wall-mount sink, green floor and wallpaper.

This is an example of a contemporary powder room in London with a wall-mount toilet, multi-coloured walls, a wall-mount sink, grey floor and wallpaper.
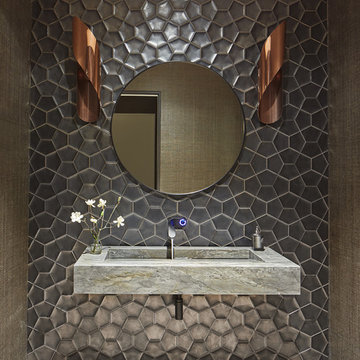
Photo of a mid-sized contemporary powder room in DC Metro with gray tile, grey walls, a wall-mount sink, beige floor and grey benchtops.
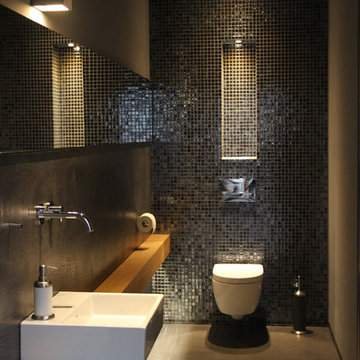
Inspiration for a small modern powder room in Cologne with a two-piece toilet, black tile, mosaic tile, black walls, concrete floors, a wall-mount sink, wood benchtops, grey floor and brown benchtops.
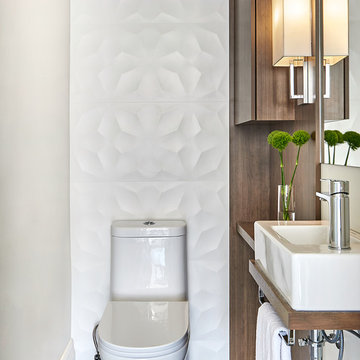
A small space deserves just as much attention as a large space. This powder room is long and narrow. We didn't have the luxury of adding a vanity under the sink which also wouldn't have provided much storage since the plumbing would have taken up most of it. Using our creativity we devised a way to introduce corner/upper storage while adding a counter surface to this small space through custom millwork. We added visual interest behind the toilet by stacking three dimensional white porcelain tile.
Photographer: Stephani Buchman
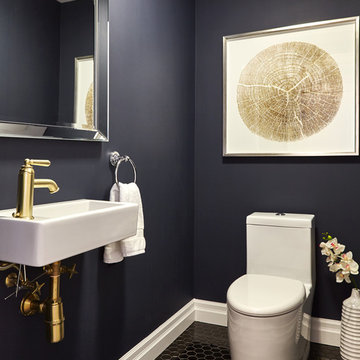
How awesome is this powder room?!?
Inspiration for a small transitional powder room in Toronto with a one-piece toilet, black tile, ceramic tile, blue walls, ceramic floors and a wall-mount sink.
Inspiration for a small transitional powder room in Toronto with a one-piece toilet, black tile, ceramic tile, blue walls, ceramic floors and a wall-mount sink.
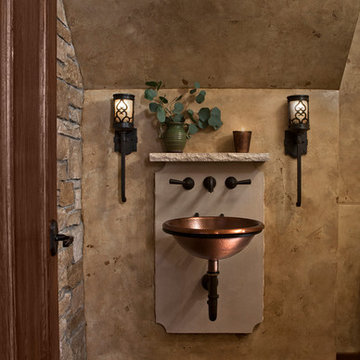
In 2014, we were approached by a couple to achieve a dream space within their existing home. They wanted to expand their existing bar, wine, and cigar storage into a new one-of-a-kind room. Proud of their Italian heritage, they also wanted to bring an “old-world” feel into this project to be reminded of the unique character they experienced in Italian cellars. The dramatic tone of the space revolves around the signature piece of the project; a custom milled stone spiral stair that provides access from the first floor to the entry of the room. This stair tower features stone walls, custom iron handrails and spindles, and dry-laid milled stone treads and riser blocks. Once down the staircase, the entry to the cellar is through a French door assembly. The interior of the room is clad with stone veneer on the walls and a brick barrel vault ceiling. The natural stone and brick color bring in the cellar feel the client was looking for, while the rustic alder beams, flooring, and cabinetry help provide warmth. The entry door sequence is repeated along both walls in the room to provide rhythm in each ceiling barrel vault. These French doors also act as wine and cigar storage. To allow for ample cigar storage, a fully custom walk-in humidor was designed opposite the entry doors. The room is controlled by a fully concealed, state-of-the-art HVAC smoke eater system that allows for cigar enjoyment without any odor.
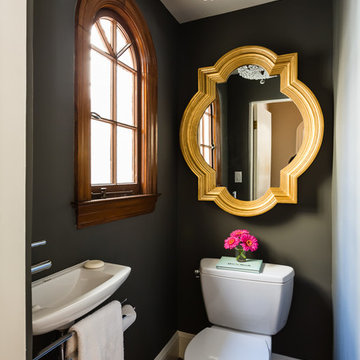
Catherine Nguyen. Neill & Lee Contractors. Closet converted to a powder room.
Contemporary powder room in San Francisco with a wall-mount sink.
Contemporary powder room in San Francisco with a wall-mount sink.
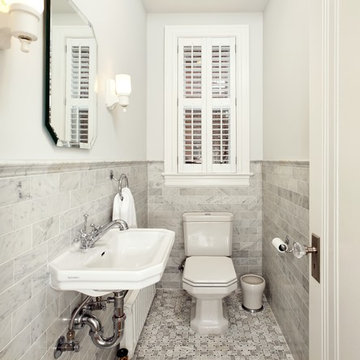
Clean lines in this traditional Mt. Pleasant bath remodel.
Small traditional powder room in DC Metro with a wall-mount sink, a two-piece toilet, black and white tile, gray tile, white walls, marble floors and marble.
Small traditional powder room in DC Metro with a wall-mount sink, a two-piece toilet, black and white tile, gray tile, white walls, marble floors and marble.
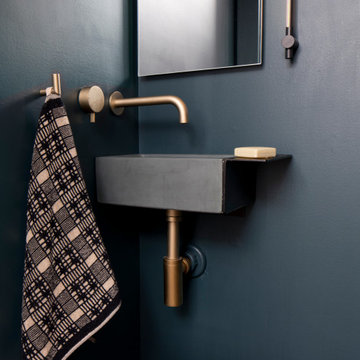
A teensy sink in a moody powder room tucked under a stair. It was a joy to collaborate with my fearless and delicately tasteful client on the color selections. Dark hues meet the warmth of gold accents.

Large transitional powder room in Toronto with open cabinets, grey cabinets, a wall-mount toilet, white tile, white walls, porcelain floors, a wall-mount sink, concrete benchtops, beige floor, grey benchtops and a floating vanity.

Inspiration for a small asian powder room in London with white walls, concrete floors, a wall-mount sink and grey floor.

Photo of a traditional powder room in London with green tile, multi-coloured walls, wallpaper, decorative wall panelling and a wall-mount sink.

Inspiration for a small contemporary powder room in London with flat-panel cabinets, white cabinets, a wall-mount toilet, green walls, ceramic floors, a wall-mount sink, glass benchtops, beige floor, green benchtops, a floating vanity and wallpaper.

This lovely Victorian house in Battersea was tired and dated before we opened it up and reconfigured the layout. We added a full width extension with Crittal doors to create an open plan kitchen/diner/play area for the family, and added a handsome deVOL shaker kitchen.

Inspiration for a mid-sized industrial powder room in Lyon with a wall-mount toilet, white tile, subway tile, white walls, a wall-mount sink, multi-coloured floor and white benchtops.
Powder Room Design Ideas with a Wall-mount Sink
1