Powder Room Design Ideas with Recessed-panel Cabinets and a Wall-mount Sink
Refine by:
Budget
Sort by:Popular Today
1 - 20 of 45 photos
Item 1 of 3
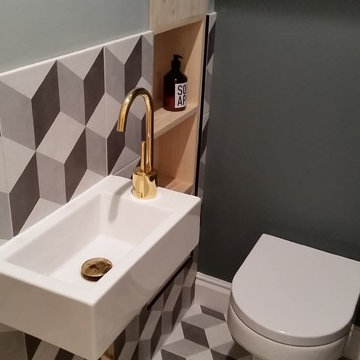
Cloakroom after:
Voila! The tile and greys are a great design pairing. We tiled half way up on one side to enhance width over height in this tiny bathroom.
The big highlight is the 'gold-ware'. It was proving impossible to find a decent tap of height in this squeeze of a space so we expanded our options to look at chrome-ware and chemically altered it to become 'gold plated' at a charge of £60.
Importantly, the storage door was converted into a removable shelf, now allowing to store toiletries.
Design by Faten from LondonFatCat.
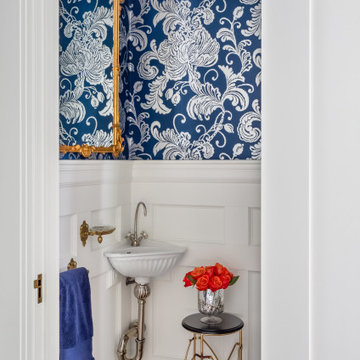
Tiny powder with grand wainscot paneling, wallpaper and vintage mirror.
Photo of a small arts and crafts powder room in Seattle with recessed-panel cabinets, a two-piece toilet, blue walls, medium hardwood floors, a wall-mount sink, brown floor and a floating vanity.
Photo of a small arts and crafts powder room in Seattle with recessed-panel cabinets, a two-piece toilet, blue walls, medium hardwood floors, a wall-mount sink, brown floor and a floating vanity.
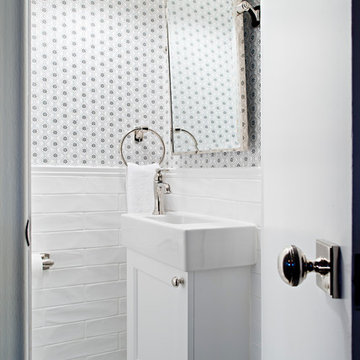
For a timeless look a white scheme is the ideal choice, mixed with polished nickel fixtures and hints of silvery grey and black. A small space can contain many details without feeling overwhelming. We have introduced elements such as a bordered floor tile around one large Calcutta marble tile, added baseboard and chair rail trim to frame in the elongated white contemporary porcelain tile finishing with floral print wallpaper.
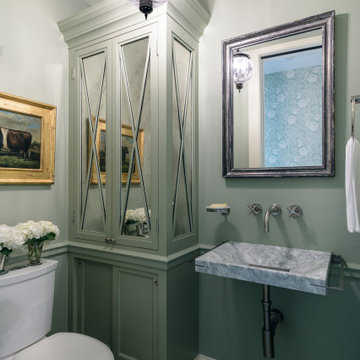
This is an example of a small traditional powder room in New York with recessed-panel cabinets, green cabinets, a two-piece toilet, green walls, cement tiles, a wall-mount sink, marble benchtops, beige floor and grey benchtops.
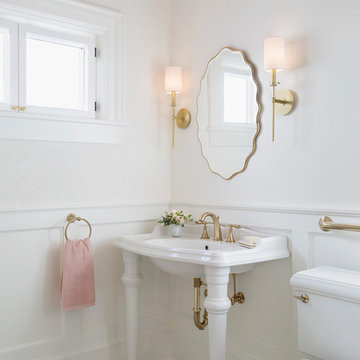
Andrea Rugg Photography
Photo of a small traditional powder room in Minneapolis with recessed-panel cabinets, white cabinets, a two-piece toilet, white walls, white floor, mosaic tile floors and a wall-mount sink.
Photo of a small traditional powder room in Minneapolis with recessed-panel cabinets, white cabinets, a two-piece toilet, white walls, white floor, mosaic tile floors and a wall-mount sink.

This active couple with three adult boys loves to travel and visit family throughout Western Canada. They hired us for a main floor renovation that would transform their home, making it more functional, conducive to entertaining, and reflective of their interests.
In the kitchen, we chose to keep the layout and update the cabinetry and surface finishes to revive the look. To accommodate large gatherings, we created an in-kitchen dining area, updated the living and dining room, and expanded the family room, as well.
In each of these spaces, we incorporated durable custom furnishings, architectural details, and unique accessories that reflect this well-traveled couple’s inspiring story.
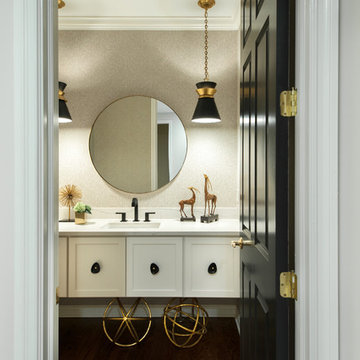
This is an example of a large contemporary powder room in Detroit with recessed-panel cabinets, white cabinets, beige walls, dark hardwood floors, a wall-mount sink, quartzite benchtops, brown floor and white benchtops.
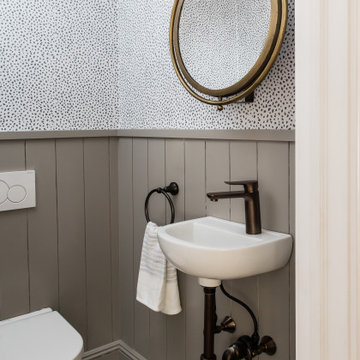
Mid-sized transitional powder room in Boston with recessed-panel cabinets, white cabinets, a wall-mount toilet, gray tile, wood-look tile, multi-coloured walls, pebble tile floors, a wall-mount sink, solid surface benchtops, multi-coloured floor, white benchtops and wallpaper.
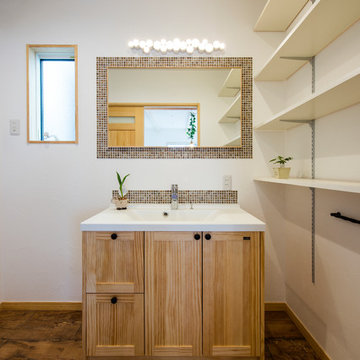
かわいい洗面所
Photo of an asian powder room in Other with mosaic tile, porcelain floors, a wall-mount sink, brown floor, recessed-panel cabinets, medium wood cabinets and white walls.
Photo of an asian powder room in Other with mosaic tile, porcelain floors, a wall-mount sink, brown floor, recessed-panel cabinets, medium wood cabinets and white walls.
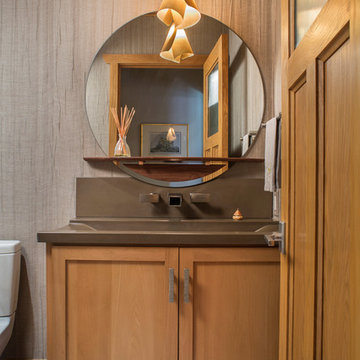
David DIetrich
Inspiration for a traditional powder room in Other with recessed-panel cabinets, light wood cabinets, medium hardwood floors and a wall-mount sink.
Inspiration for a traditional powder room in Other with recessed-panel cabinets, light wood cabinets, medium hardwood floors and a wall-mount sink.
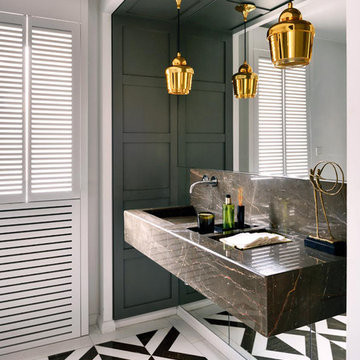
Inspiration for a mid-sized contemporary powder room in Other with recessed-panel cabinets, grey cabinets, a one-piece toilet, gray tile, marble, white walls, marble floors, a wall-mount sink, marble benchtops and brown floor.
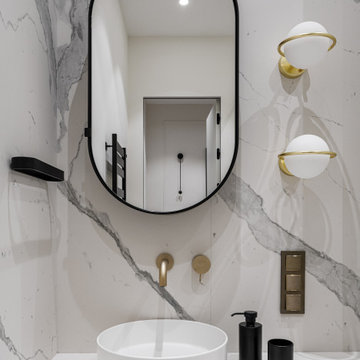
This is an example of a small contemporary powder room in Moscow with recessed-panel cabinets, black cabinets, a wall-mount toilet, white tile, marble, white walls, porcelain floors, a wall-mount sink, white floor and a floating vanity.
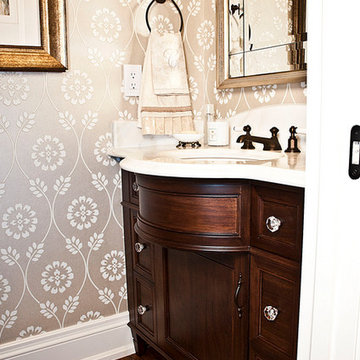
Photography by Sandrasview
Photo of a traditional powder room in Toronto with a wall-mount sink, recessed-panel cabinets, medium wood cabinets, marble benchtops and dark hardwood floors.
Photo of a traditional powder room in Toronto with a wall-mount sink, recessed-panel cabinets, medium wood cabinets, marble benchtops and dark hardwood floors.
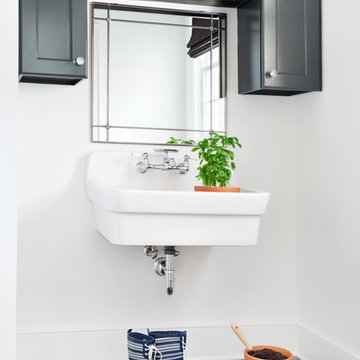
Photo of a mid-sized traditional powder room in Other with recessed-panel cabinets, grey cabinets, a two-piece toilet, white walls, ceramic floors, a wall-mount sink, grey floor, white benchtops and a floating vanity.

Cloakroom Interior Design with a Manor House in Warwickshire.
A view of the room, with the bespoke vanity unit, splash back and wallpaper design. The rustic floor tiles were kept and the tones were incorporate within the proposal.
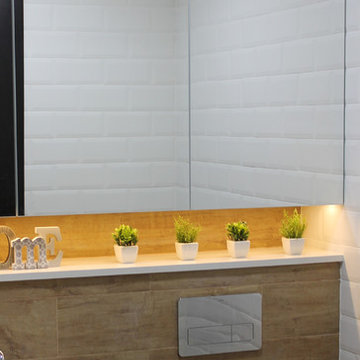
Petite Harmonie, Interior Design & Photography.
Inspiration for a small mediterranean powder room in Valencia with recessed-panel cabinets, a wall-mount toilet, beige tile, white walls, ceramic floors, a wall-mount sink and beige floor.
Inspiration for a small mediterranean powder room in Valencia with recessed-panel cabinets, a wall-mount toilet, beige tile, white walls, ceramic floors, a wall-mount sink and beige floor.
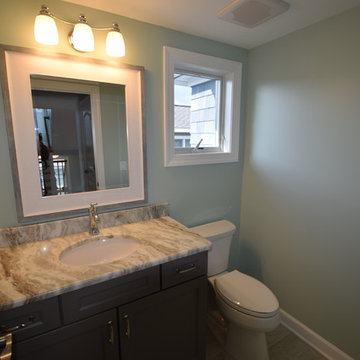
Design ideas for a small transitional powder room in Philadelphia with recessed-panel cabinets, dark wood cabinets, a two-piece toilet, grey walls and a wall-mount sink.
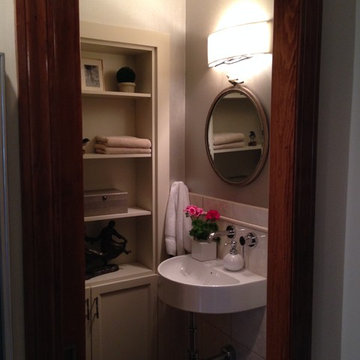
The existing powder room was relocated into a space formerly occupied by a closet to make room for the kitchen island configuration. A wall hung sink and a wall-mounted faucet provides an elegant arrangement while utilizing less floor space. Photographer: Craig Cernek
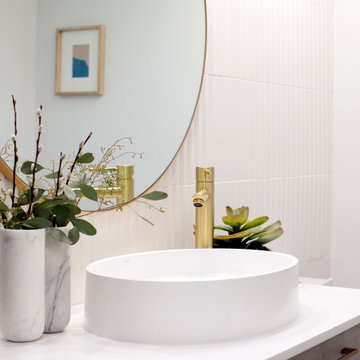
Example of a mid-sized trendy white 3D tile bathroom design in Vancouver with an over-mount sink, flat-panel cabinets, oak cabinets and a gold fixtures.

Cloakroom Interior Design with a Manor House in Warwickshire.
A splash back was required to support the surface area in the vicinity, and protect the wallpaper. The curved bespoke vanity was designed to fit the space, with a ledge to support the sink. The wooden wall shelf was handmade using wood remains from the estate.
Powder Room Design Ideas with Recessed-panel Cabinets and a Wall-mount Sink
1