Powder Room Design Ideas with a Wall-mount Sink and Wallpaper
Refine by:
Budget
Sort by:Popular Today
1 - 20 of 70 photos
Item 1 of 3

Upon walking into this powder bathroom, you are met with a delicate patterned wallpaper installed above blue bead board wainscoting. The angled walls and ceiling covered in the same wallpaper making the space feel larger. The reclaimed brick flooring balances out the small print wallpaper. A wall-mounted white porcelain sink is paired with a brushed brass bridge faucet, complete with hot and cold symbols on the handles. To finish the space out we installed an antique mirror with an attached basket that acts as storage in this quaint powder bathroom.

Cet ancien cabinet d’avocat dans le quartier du carré d’or, laissé à l’abandon, avait besoin d’attention. Notre intervention a consisté en une réorganisation complète afin de créer un appartement familial avec un décor épuré et contemplatif qui fasse appel à tous nos sens. Nous avons souhaité mettre en valeur les éléments de l’architecture classique de l’immeuble, en y ajoutant une atmosphère minimaliste et apaisante. En très mauvais état, une rénovation lourde et structurelle a été nécessaire, comprenant la totalité du plancher, des reprises en sous-œuvre, la création de points d’eau et d’évacuations.
Les espaces de vie, relèvent d’un savant jeu d’organisation permettant d’obtenir des perspectives multiples. Le grand hall d’entrée a été réduit, au profit d’un toilette singulier, hors du temps, tapissé de fleurs et d’un nez de cloison faisant office de frontière avec la grande pièce de vie. Le grand placard d’entrée comprenant la buanderie a été réalisé en bois de noyer par nos artisans menuisiers. Celle-ci a été délimitée au sol par du terrazzo blanc Carrara et de fines baguettes en laiton.
La grande pièce de vie est désormais le cœur de l’appartement. Pour y arriver, nous avons dû réunir quatre pièces et un couloir pour créer un triple séjour, comprenant cuisine, salle à manger et salon. La cuisine a été organisée autour d’un grand îlot mêlant du quartzite Taj Mahal et du bois de noyer. Dans la majestueuse salle à manger, la cheminée en marbre a été effacée au profit d’un mur en arrondi et d’une fenêtre qui illumine l’espace. Côté salon a été créé une alcôve derrière le canapé pour y intégrer une bibliothèque. L’ensemble est posé sur un parquet en chêne pointe de Hongris 38° spécialement fabriqué pour cet appartement. Nos artisans staffeurs ont réalisés avec détails l’ensemble des corniches et cimaises de l’appartement, remettant en valeur l’aspect bourgeois.
Un peu à l’écart, la chambre des enfants intègre un lit superposé dans l’alcôve tapissée d’une nature joueuse où les écureuils se donnent à cœur joie dans une partie de cache-cache sauvage. Pour pénétrer dans la suite parentale, il faut tout d’abord longer la douche qui se veut audacieuse avec un carrelage zellige vert bouteille et un receveur noir. De plus, le dressing en chêne cloisonne la chambre de la douche. De son côté, le bureau a pris la place de l’ancien archivage, et le vert Thé de Chine recouvrant murs et plafond, contraste avec la tapisserie feuillage pour se plonger dans cette parenthèse de douceur.
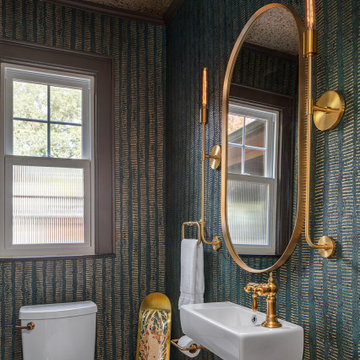
This is an example of a small transitional powder room in Columbus with a two-piece toilet, green walls, light hardwood floors, a wall-mount sink, brown floor, wallpaper and wallpaper.

Design ideas for a large beach style powder room in Other with black cabinets, a one-piece toilet, white walls, light hardwood floors, a wall-mount sink, beige floor, a floating vanity, wallpaper and planked wall panelling.
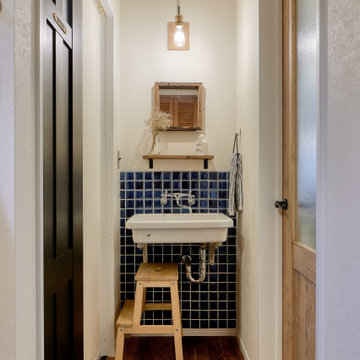
Inspiration for a small scandinavian powder room in Tokyo Suburbs with open cabinets, white cabinets, a wall-mount toilet, blue tile, glass tile, white walls, plywood floors, a wall-mount sink, engineered quartz benchtops, brown floor, brown benchtops, a floating vanity, wallpaper and wallpaper.
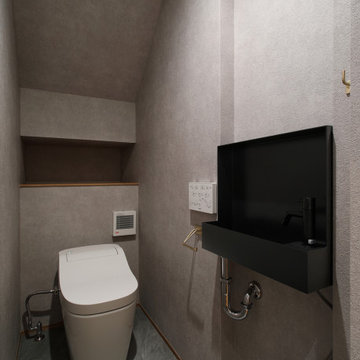
余白の舎 |Studio tanpopo-gumi|
特徴ある鋭角形状の敷地に建つコートハウス
壁の厚みを利用して収納空間や手洗いを設けています。
Photo of a small scandinavian powder room in Other with black cabinets, a one-piece toilet, gray tile, grey walls, porcelain floors, a wall-mount sink, solid surface benchtops, grey floor, black benchtops, a built-in vanity, wallpaper and wallpaper.
Photo of a small scandinavian powder room in Other with black cabinets, a one-piece toilet, gray tile, grey walls, porcelain floors, a wall-mount sink, solid surface benchtops, grey floor, black benchtops, a built-in vanity, wallpaper and wallpaper.
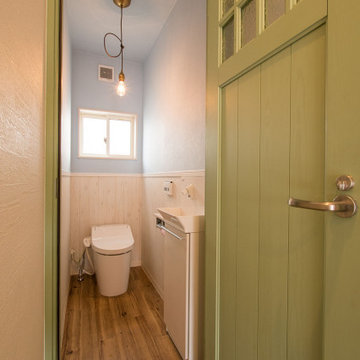
ダメージ感のある床材と木目調の腰壁。色味の異なる木目を効果的に使い分け、ユダ木工の若草色のドアが良いアクセントに。
Small beach style powder room in Other with furniture-like cabinets, white cabinets, blue walls, vinyl floors, brown floor, a one-piece toilet, a wall-mount sink, solid surface benchtops, white benchtops, a freestanding vanity, wallpaper and wallpaper.
Small beach style powder room in Other with furniture-like cabinets, white cabinets, blue walls, vinyl floors, brown floor, a one-piece toilet, a wall-mount sink, solid surface benchtops, white benchtops, a freestanding vanity, wallpaper and wallpaper.
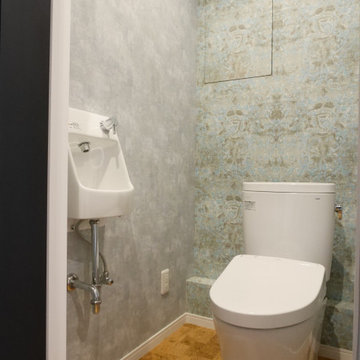
TOTOの製品を入れているトイレです。
正面の壁は柄のあるアクセントクロスです。
左上部の四角い枠の部分を押すと扉が開き、ペーパー等が置ける収納棚になっています。
Inspiration for a small contemporary powder room in Other with open cabinets, white cabinets, a two-piece toilet, grey walls, vinyl floors, a wall-mount sink, brown floor, white benchtops, a floating vanity, wallpaper and wallpaper.
Inspiration for a small contemporary powder room in Other with open cabinets, white cabinets, a two-piece toilet, grey walls, vinyl floors, a wall-mount sink, brown floor, white benchtops, a floating vanity, wallpaper and wallpaper.
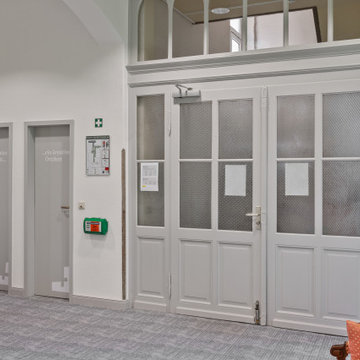
Hier geht es zu den kreativen Örtchen
www.interior-designerin.com
Small contemporary powder room in Hanover with open cabinets, a two-piece toilet, white tile, black walls, ceramic floors, a wall-mount sink, black floor, a freestanding vanity, wallpaper and wallpaper.
Small contemporary powder room in Hanover with open cabinets, a two-piece toilet, white tile, black walls, ceramic floors, a wall-mount sink, black floor, a freestanding vanity, wallpaper and wallpaper.
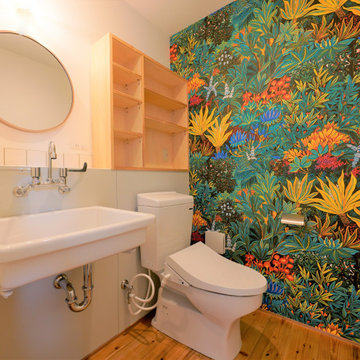
Inspiration for a small tropical powder room in Other with white tile, porcelain tile, white walls, light hardwood floors, a wall-mount sink, white benchtops, a floating vanity, wallpaper and wallpaper.
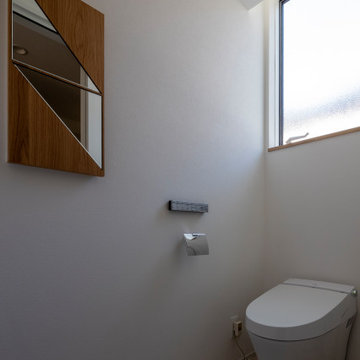
ZEH、長期優良住宅、耐震等級3+制震構造、BELS取得
Ua値=0.40W/㎡K
C値=0.30cm2/㎡
Design ideas for a mid-sized scandinavian powder room in Other with a one-piece toilet, white walls, light hardwood floors, a wall-mount sink, grey floor, wallpaper and wallpaper.
Design ideas for a mid-sized scandinavian powder room in Other with a one-piece toilet, white walls, light hardwood floors, a wall-mount sink, grey floor, wallpaper and wallpaper.
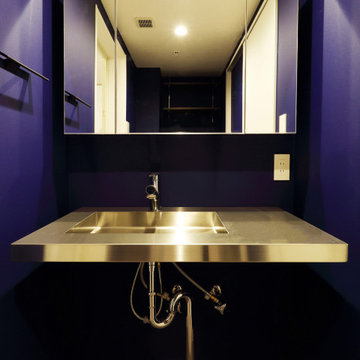
洗面台もこだわりのステンレスに。
Photo of a contemporary powder room in Tokyo with blue walls, ceramic floors, a wall-mount sink, stainless steel benchtops, grey floor, a built-in vanity, wallpaper and wallpaper.
Photo of a contemporary powder room in Tokyo with blue walls, ceramic floors, a wall-mount sink, stainless steel benchtops, grey floor, a built-in vanity, wallpaper and wallpaper.
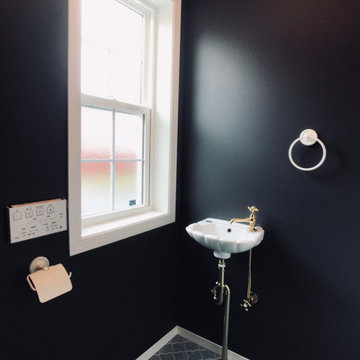
Design ideas for a large powder room in Other with a one-piece toilet, blue walls, vinyl floors, a wall-mount sink, turquoise floor, wallpaper and wallpaper.
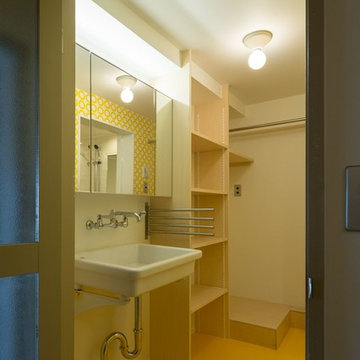
水廻りは間取りを変えず、シンプルに機器や内装を更新。機能的に配置しながら、黄色のポップな色合いでまとめています。
room ∩ rooms photo by Masao Nishikawa
Inspiration for a small modern powder room in Other with open cabinets, a two-piece toilet, white walls, vinyl floors, a wall-mount sink, yellow floor, a floating vanity, wallpaper and wallpaper.
Inspiration for a small modern powder room in Other with open cabinets, a two-piece toilet, white walls, vinyl floors, a wall-mount sink, yellow floor, a floating vanity, wallpaper and wallpaper.
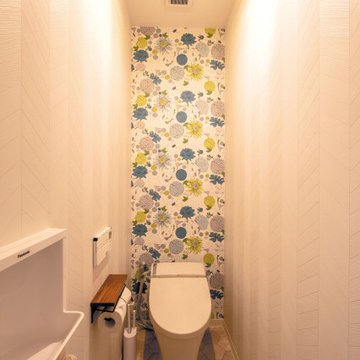
奥様が感じる「可愛い」がふんだんに詰め込まれた、大人可愛いトイレ。壁紙はホワイトをベースに、フラワー柄のアクセントクロスで華やかさをプラス。まるで海外の部屋のような雰囲気で、居心地が良くなりました。クッションフロアの床は、水や汚れに強く、お掃除も簡単。
Small scandinavian powder room in Other with beaded inset cabinets, white cabinets, multi-coloured walls, vinyl floors, a wall-mount sink, beige floor, a two-piece toilet, wallpaper and wallpaper.
Small scandinavian powder room in Other with beaded inset cabinets, white cabinets, multi-coloured walls, vinyl floors, a wall-mount sink, beige floor, a two-piece toilet, wallpaper and wallpaper.
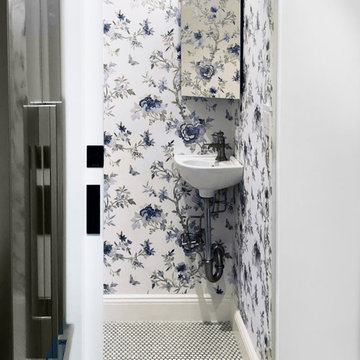
Combination renovation of 1 bedroom/1 bathroom into 2 bedroom 1 1/2 bathroom (with new laundry room!) in a Landmarked Brooklyn Townhouse.
Powder room shown here with a pocket door.
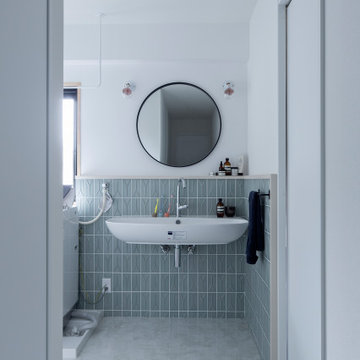
Midcentury powder room in Osaka with white cabinets, a one-piece toilet, blue tile, ceramic tile, green walls, medium hardwood floors, a wall-mount sink, brown floor and wallpaper.
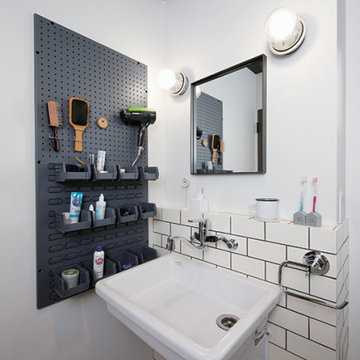
ブロックレンガのクロス、スクエアな造形の鏡、洗面ボウルやカラン、Nさま持ち込みの品々をふんだんに使用した洗面室。壁面収納にも、工業製品を活用してテイストを揃えました。
Photo of a mid-sized industrial powder room in Tokyo Suburbs with open cabinets, white cabinets, white tile, subway tile, white walls, dark hardwood floors, a wall-mount sink, solid surface benchtops, brown floor, white benchtops, a floating vanity, wallpaper and wallpaper.
Photo of a mid-sized industrial powder room in Tokyo Suburbs with open cabinets, white cabinets, white tile, subway tile, white walls, dark hardwood floors, a wall-mount sink, solid surface benchtops, brown floor, white benchtops, a floating vanity, wallpaper and wallpaper.
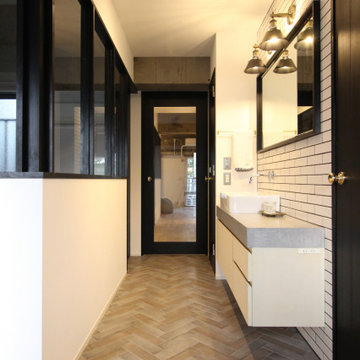
Photo of a small industrial powder room in Yokohama with flat-panel cabinets, grey cabinets, white tile, subway tile, white walls, porcelain floors, a wall-mount sink, concrete benchtops, grey floor, grey benchtops, a built-in vanity and wallpaper.
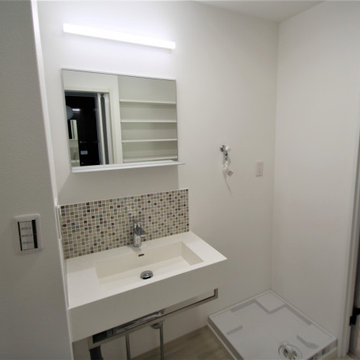
玄関ホールと一体だった、洗面脱衣室を間仕切り個室としました。
洗濯機用の排水が無く、給水は洗面台からの露出配管だったので、新たに緊急止水弁付の専用水栓と防水パンを設け、使い勝手の良いランドリールームになりました。
Design ideas for a country powder room in Other with open cabinets, white cabinets, brown tile, mosaic tile, white walls, vinyl floors, a wall-mount sink, solid surface benchtops, grey floor, white benchtops, a floating vanity, wallpaper and wallpaper.
Design ideas for a country powder room in Other with open cabinets, white cabinets, brown tile, mosaic tile, white walls, vinyl floors, a wall-mount sink, solid surface benchtops, grey floor, white benchtops, a floating vanity, wallpaper and wallpaper.
Powder Room Design Ideas with a Wall-mount Sink and Wallpaper
1