Powder Room Design Ideas with a Wall-mount Toilet and an Undermount Sink
Refine by:
Budget
Sort by:Popular Today
21 - 40 of 440 photos
Item 1 of 3

Bel Air - Serene Elegance. This collection was designed with cool tones and spa-like qualities to create a space that is timeless and forever elegant.
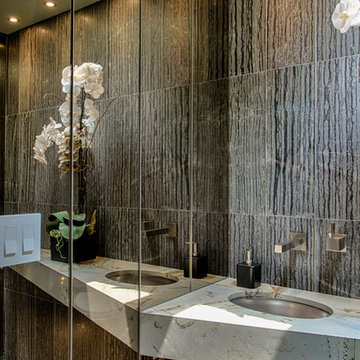
Design ideas for a small contemporary powder room in Los Angeles with a wall-mount toilet, gray tile, porcelain tile, grey walls, porcelain floors, an undermount sink, marble benchtops and grey floor.

Il progetto di affitto a breve termine di un appartamento commerciale di lusso. Cosa è stato fatto: Un progetto completo per la ricostruzione dei locali. L'edificio contiene 13 appartamenti simili. Lo spazio di un ex edificio per uffici a Milano è stato completamente riorganizzato. L'altezza del soffitto ha permesso di progettare una camera da letto con la zona TV e uno spogliatoio al livello inferiore, dove si accede da una scala graziosa. Il piano terra ha un ingresso, un ampio soggiorno, cucina e bagno. Anche la facciata dell'edificio è stata ridisegnata. Il progetto è concepito in uno stile moderno di lusso.
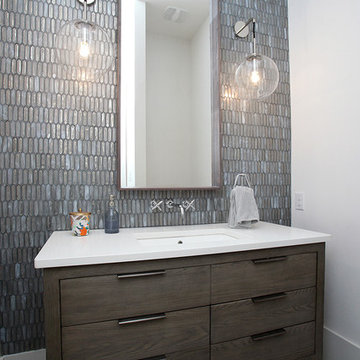
Beautiful soft modern by Canterbury Custom Homes, LLC in University Park Texas. Large windows fill this home with light. Designer finishes include, extensive tile work, wall paper, specialty lighting, etc...
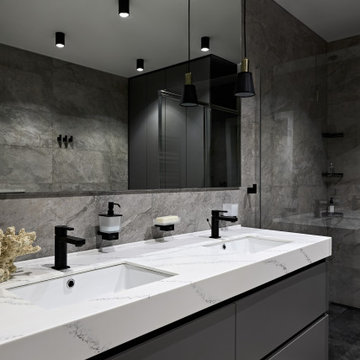
Санузел с черными аксессуарами и смесителями.
This is an example of a mid-sized contemporary powder room in Saint Petersburg with flat-panel cabinets, grey cabinets, a wall-mount toilet, gray tile, porcelain tile, grey walls, porcelain floors, an undermount sink, solid surface benchtops, grey floor, white benchtops and a floating vanity.
This is an example of a mid-sized contemporary powder room in Saint Petersburg with flat-panel cabinets, grey cabinets, a wall-mount toilet, gray tile, porcelain tile, grey walls, porcelain floors, an undermount sink, solid surface benchtops, grey floor, white benchtops and a floating vanity.

Design ideas for a small contemporary powder room in Moscow with flat-panel cabinets, medium wood cabinets, a wall-mount toilet, gray tile, ceramic tile, grey walls, porcelain floors, an undermount sink, tile benchtops, grey floor, grey benchtops, a floating vanity, recessed and decorative wall panelling.

Bungalow 5 Mirror, Deirfiur Home Wallpaper, CB2 guest towel,
Design Principal: Justene Spaulding
Junior Designer: Keegan Espinola
Photography: Joyelle West

Inspiration for a small modern powder room in Other with flat-panel cabinets, brown cabinets, a wall-mount toilet, gray tile, cement tile, white walls, porcelain floors, an undermount sink, concrete benchtops, white floor, grey benchtops and a floating vanity.
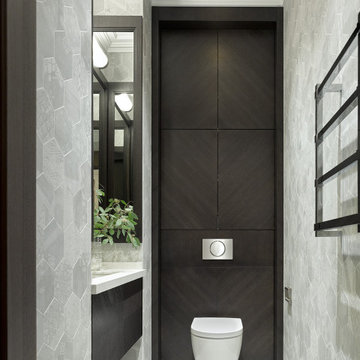
Photo of a contemporary powder room in Moscow with flat-panel cabinets, a wall-mount toilet, an undermount sink, grey floor, white benchtops and a floating vanity.
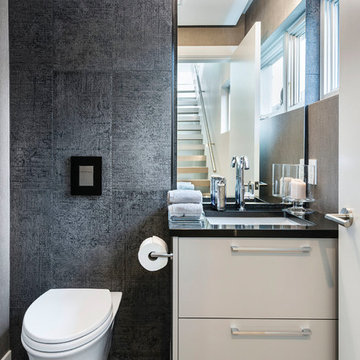
paul grdina
Small modern powder room in Vancouver with flat-panel cabinets, white cabinets, a wall-mount toilet, grey walls, porcelain floors, an undermount sink, brown floor and black benchtops.
Small modern powder room in Vancouver with flat-panel cabinets, white cabinets, a wall-mount toilet, grey walls, porcelain floors, an undermount sink, brown floor and black benchtops.
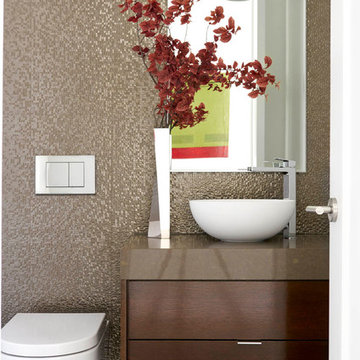
Small contemporary powder room in Dallas with flat-panel cabinets, dark wood cabinets, a wall-mount toilet, white walls, medium hardwood floors, an undermount sink and engineered quartz benchtops.
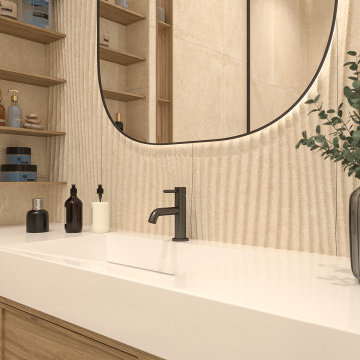
Mid-sized contemporary powder room in Moscow with raised-panel cabinets, light wood cabinets, a wall-mount toilet, beige tile, porcelain tile, white walls, porcelain floors, an undermount sink, engineered quartz benchtops, white floor, white benchtops, a floating vanity and recessed.
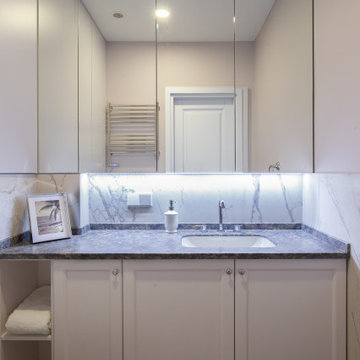
туалет
Design ideas for a mid-sized transitional powder room in Saint Petersburg with raised-panel cabinets, white cabinets, a wall-mount toilet, porcelain floors, an undermount sink, solid surface benchtops, grey floor, brown benchtops and a freestanding vanity.
Design ideas for a mid-sized transitional powder room in Saint Petersburg with raised-panel cabinets, white cabinets, a wall-mount toilet, porcelain floors, an undermount sink, solid surface benchtops, grey floor, brown benchtops and a freestanding vanity.

Inspiration for a mid-sized transitional powder room in Sacramento with flat-panel cabinets, brown cabinets, blue tile, porcelain tile, beige walls, porcelain floors, an undermount sink, engineered quartz benchtops, grey floor, beige benchtops, a built-in vanity and a wall-mount toilet.

Хозяйский санузел.
Mid-sized traditional powder room in Moscow with dark wood cabinets, a wall-mount toilet, ceramic tile, marble floors, an undermount sink, marble benchtops, a freestanding vanity, vaulted, flat-panel cabinets, white tile, white walls, white floor and white benchtops.
Mid-sized traditional powder room in Moscow with dark wood cabinets, a wall-mount toilet, ceramic tile, marble floors, an undermount sink, marble benchtops, a freestanding vanity, vaulted, flat-panel cabinets, white tile, white walls, white floor and white benchtops.

Inspiration for a mid-sized contemporary powder room in Bordeaux with beaded inset cabinets, dark wood cabinets, a wall-mount toilet, beige tile, ceramic tile, blue walls, an undermount sink, beige floor, white benchtops and a floating vanity.

Photo of a mid-sized contemporary powder room in Other with flat-panel cabinets, medium wood cabinets, a wall-mount toilet, beige tile, marble, white walls, medium hardwood floors, an undermount sink, solid surface benchtops, brown floor, black benchtops, a floating vanity and recessed.

This new home was built on an old lot in Dallas, TX in the Preston Hollow neighborhood. The new home is a little over 5,600 sq.ft. and features an expansive great room and a professional chef’s kitchen. This 100% brick exterior home was built with full-foam encapsulation for maximum energy performance. There is an immaculate courtyard enclosed by a 9' brick wall keeping their spool (spa/pool) private. Electric infrared radiant patio heaters and patio fans and of course a fireplace keep the courtyard comfortable no matter what time of year. A custom king and a half bed was built with steps at the end of the bed, making it easy for their dog Roxy, to get up on the bed. There are electrical outlets in the back of the bathroom drawers and a TV mounted on the wall behind the tub for convenience. The bathroom also has a steam shower with a digital thermostatic valve. The kitchen has two of everything, as it should, being a commercial chef's kitchen! The stainless vent hood, flanked by floating wooden shelves, draws your eyes to the center of this immaculate kitchen full of Bluestar Commercial appliances. There is also a wall oven with a warming drawer, a brick pizza oven, and an indoor churrasco grill. There are two refrigerators, one on either end of the expansive kitchen wall, making everything convenient. There are two islands; one with casual dining bar stools, as well as a built-in dining table and another for prepping food. At the top of the stairs is a good size landing for storage and family photos. There are two bedrooms, each with its own bathroom, as well as a movie room. What makes this home so special is the Casita! It has its own entrance off the common breezeway to the main house and courtyard. There is a full kitchen, a living area, an ADA compliant full bath, and a comfortable king bedroom. It’s perfect for friends staying the weekend or in-laws staying for a month.

This incredible Homes By Us showhome is a classic beauty. The large oak kitchen boasts a waterfall island, and a beautiful hoodfan with custom quartz backsplash and ledge. The living room has a sense of grandeur with high ceilings and an oak panelled fireplace. A black and glass screen detail give the office a sense of separation while still being part of the open concept. The stair handrail seems simple, but was a custom design with turned tapered spindles to give an organic softness to the home. The bedrooms are all unique. The girls room is especially fun with the “lets go girls!” sign, and has an eclectic fun styling throughout. The cozy and dramatic theatre room in the basement is a great place for any family to watch a movie. A central space for entertaining at the basement bar makes this basement an entertaining dream. There is a room for everyone in this home, and we love the overall aesthetic! We definitely have home envy with this project!
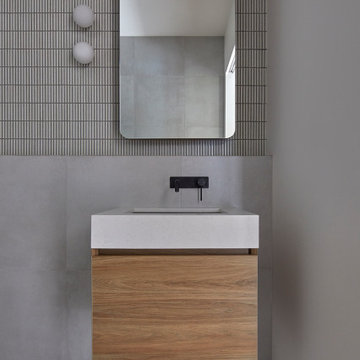
This is an example of a small modern powder room in Melbourne with light wood cabinets, a wall-mount toilet, gray tile, mosaic tile, grey walls, an undermount sink, engineered quartz benchtops, grey floor, grey benchtops and a floating vanity.
Powder Room Design Ideas with a Wall-mount Toilet and an Undermount Sink
2