Powder Room Design Ideas with an Integrated Sink and a Freestanding Vanity
Refine by:
Budget
Sort by:Popular Today
141 - 160 of 403 photos
Item 1 of 3
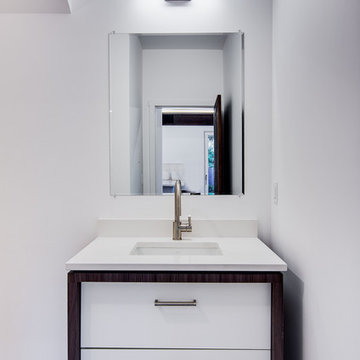
Here is an architecturally built house from the early 1970's which was brought into the new century during this complete home remodel by opening up the main living space with two small additions off the back of the house creating a seamless exterior wall, dropping the floor to one level throughout, exposing the post an beam supports, creating main level on-suite, den/office space, refurbishing the existing powder room, adding a butlers pantry, creating an over sized kitchen with 17' island, refurbishing the existing bedrooms and creating a new master bedroom floor plan with walk in closet, adding an upstairs bonus room off an existing porch, remodeling the existing guest bathroom, and creating an in-law suite out of the existing workshop and garden tool room.
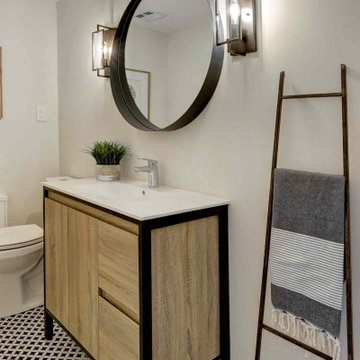
Renovated Modern Powder Room in a traditional center hall colonial with black and white tile floor, black round mirror, reclaimed wood and steel vanity, integrated counter and sink, modern chrome Grohe single hole faucet, mid century lighting, steel town ladder, and modern furniture.
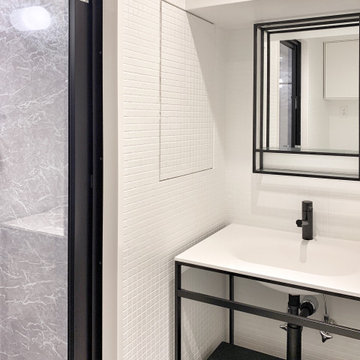
This is an example of a small modern powder room in Tokyo with open cabinets, white cabinets, white tile, mosaic tile, linoleum floors, an integrated sink, solid surface benchtops, white floor, white benchtops, a freestanding vanity and timber.
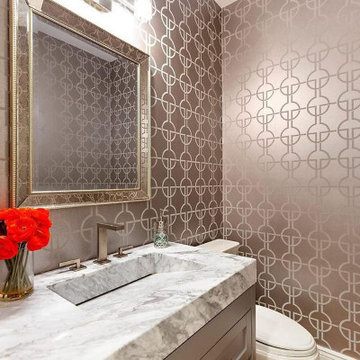
Design ideas for a small transitional powder room in Tampa with shaker cabinets, a two-piece toilet, beige walls, an integrated sink, multi-coloured benchtops, a freestanding vanity and wallpaper.
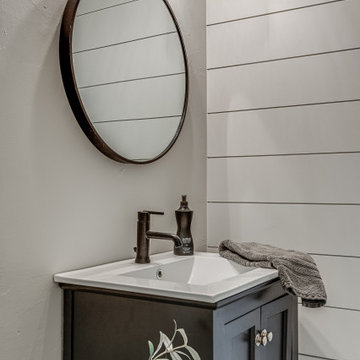
This is an example of a country powder room in Dallas with shaker cabinets, an integrated sink, white benchtops, a freestanding vanity, black cabinets, grey walls, quartzite benchtops and planked wall panelling.
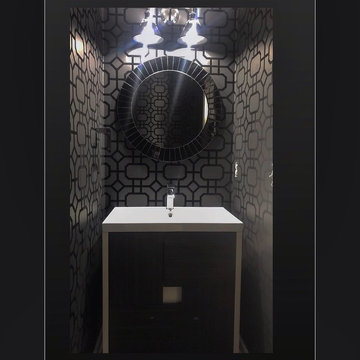
I seem to be going through a Black stage, but Susan and Bob love black and white and no more dramatic combination exists! Just because a space is small, does not mean it can't make a statement!
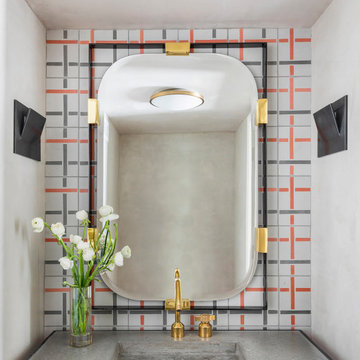
Photo of a small powder room in Houston with distressed cabinets, multi-coloured tile, ceramic tile, an integrated sink, concrete benchtops, grey benchtops and a freestanding vanity.
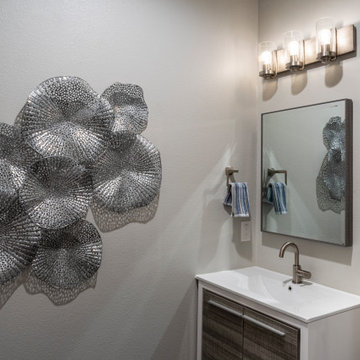
Contemporary and sophisticated, guests are welcomed into the powder bathroom with a large silver wall sculpture. A single vanity unit with satin nickel details and gray wood replicate clean lines in the bath design. The shelving unit on the wall is for towels and decor.
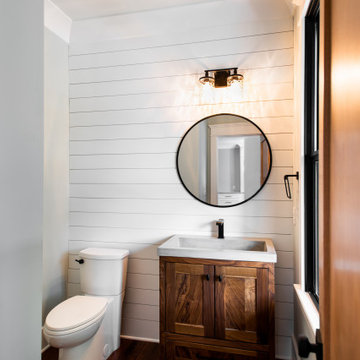
Mid-sized transitional powder room in Charleston with medium wood cabinets, a two-piece toilet, grey walls, medium hardwood floors, an integrated sink, concrete benchtops, grey benchtops, a freestanding vanity and planked wall panelling.
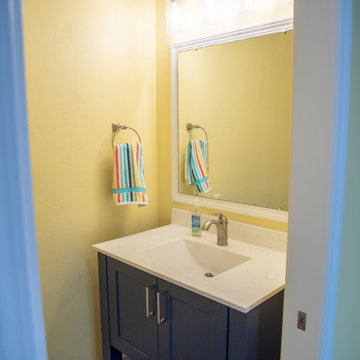
This half bath off the mudroom area repeats the navy painted cabinetry and yellow walls.
Design ideas for a mid-sized modern powder room in Other with flat-panel cabinets, blue cabinets, a two-piece toilet, yellow walls, vinyl floors, an integrated sink, solid surface benchtops, grey floor, white benchtops and a freestanding vanity.
Design ideas for a mid-sized modern powder room in Other with flat-panel cabinets, blue cabinets, a two-piece toilet, yellow walls, vinyl floors, an integrated sink, solid surface benchtops, grey floor, white benchtops and a freestanding vanity.
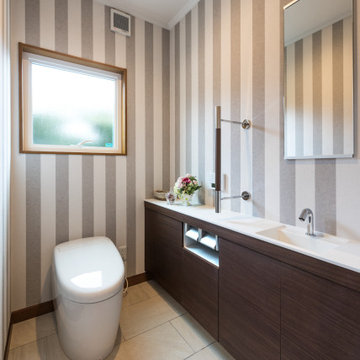
輸入壁紙を誂えたストライプ柄の壁とカウンター式全自動トイレ。拭き掃除が便利で耐久性を備えた磁器タイルの床。全体的にブラウン色調で整えました。
また、1階のフォーマルトイレとしてお客様にお使いいただけるようゆったりとしたスペースを確保しました。
フォーマルでシックな雰囲気があります。
Photo of a mid-sized scandinavian powder room in Other with furniture-like cabinets, brown cabinets, a one-piece toilet, beige tile, ceramic tile, brown walls, porcelain floors, an integrated sink, solid surface benchtops, beige floor, white benchtops, a freestanding vanity, wallpaper and wallpaper.
Photo of a mid-sized scandinavian powder room in Other with furniture-like cabinets, brown cabinets, a one-piece toilet, beige tile, ceramic tile, brown walls, porcelain floors, an integrated sink, solid surface benchtops, beige floor, white benchtops, a freestanding vanity, wallpaper and wallpaper.
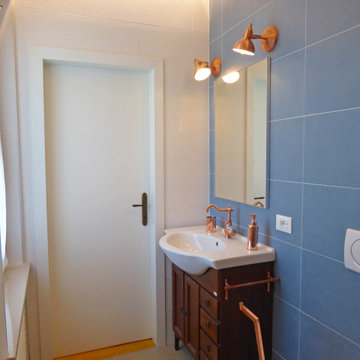
Rifacimento totale di un piccolo Bagno 19.21, interseca lo stile moderno e vintage. Materiali e finiture curate nel dettaglio, per un bagno molto particolare.
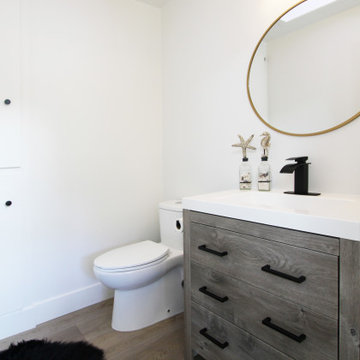
Design ideas for a small transitional powder room in Other with flat-panel cabinets, medium wood cabinets, a one-piece toilet, white walls, vinyl floors, an integrated sink, brown floor, white benchtops and a freestanding vanity.
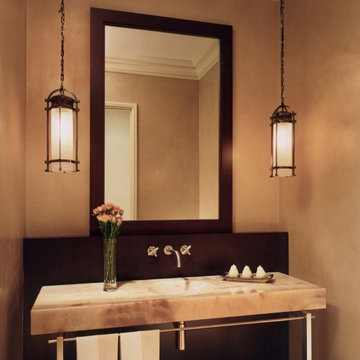
Photo of a mid-sized transitional powder room in Chicago with furniture-like cabinets, beige walls, an integrated sink, onyx benchtops, beige benchtops and a freestanding vanity.
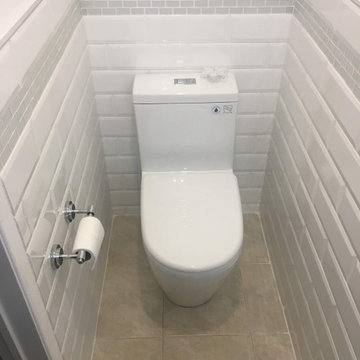
Replacement of wall tiles, toilet, vanity and accessories.
Inspiration for a small powder room in Toronto with recessed-panel cabinets, white cabinets, a one-piece toilet, white tile, subway tile, white walls, porcelain floors, an integrated sink, glass benchtops, beige floor, green benchtops and a freestanding vanity.
Inspiration for a small powder room in Toronto with recessed-panel cabinets, white cabinets, a one-piece toilet, white tile, subway tile, white walls, porcelain floors, an integrated sink, glass benchtops, beige floor, green benchtops and a freestanding vanity.
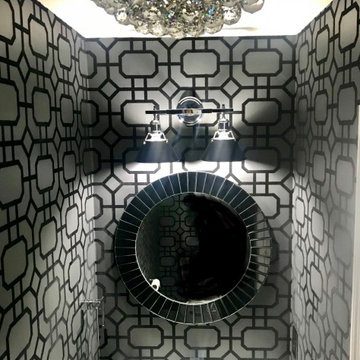
I seem to be going through a Black stage, but Susan and Bob love black and white and no more dramatic combination exists! Just because a space is small, does not mean it can't make a statement!
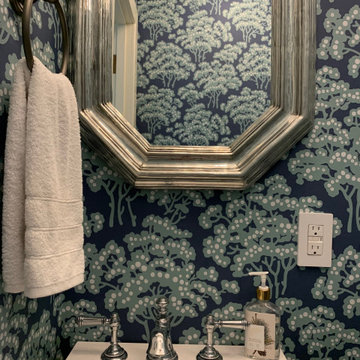
Smallest powder room packs a punch
This is an example of a small transitional powder room in Montreal with flat-panel cabinets, dark wood cabinets, a wall-mount toilet, blue walls, ceramic floors, an integrated sink, blue floor, white benchtops, a freestanding vanity and wallpaper.
This is an example of a small transitional powder room in Montreal with flat-panel cabinets, dark wood cabinets, a wall-mount toilet, blue walls, ceramic floors, an integrated sink, blue floor, white benchtops, a freestanding vanity and wallpaper.
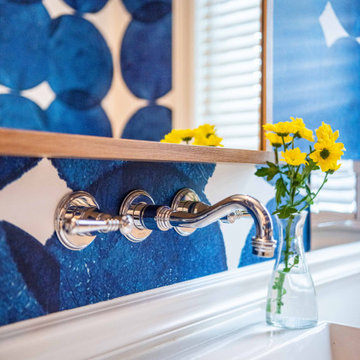
The original footprint of this powder room was a tight fit- so we utilized space saving techniques like a wall mounted toilet, an 18" deep vanity and a new pocket door. Blue dot "Dumbo" wallpaper, weathered looking oak vanity and a wall mounted polished chrome faucet brighten this space and will make you want to linger for a bit.
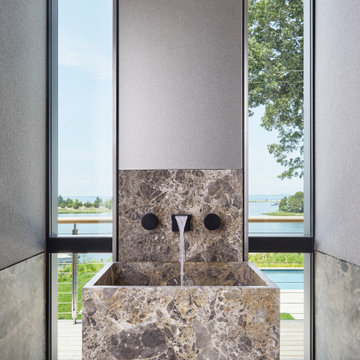
Floating invisible drain marble pedestal sink in powder room with flanking floor-to-ceiling windows and Dornbracht faucet.
Design ideas for a mid-sized beach style powder room in New York with beige cabinets, a wall-mount toilet, beige tile, marble, beige walls, light hardwood floors, an integrated sink, marble benchtops, beige floor, beige benchtops, a freestanding vanity and wallpaper.
Design ideas for a mid-sized beach style powder room in New York with beige cabinets, a wall-mount toilet, beige tile, marble, beige walls, light hardwood floors, an integrated sink, marble benchtops, beige floor, beige benchtops, a freestanding vanity and wallpaper.
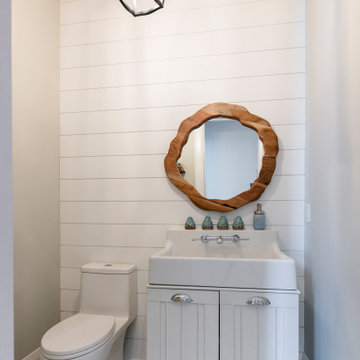
Inspiration for a mid-sized transitional powder room in Toronto with beaded inset cabinets, white cabinets, a one-piece toilet, an integrated sink, a freestanding vanity and planked wall panelling.
Powder Room Design Ideas with an Integrated Sink and a Freestanding Vanity
8