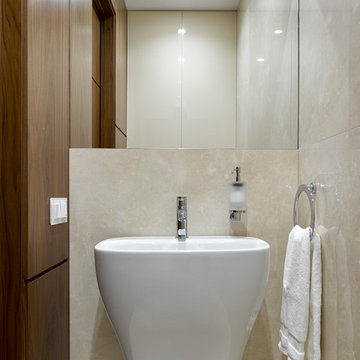Powder Room Design Ideas with an Integrated Sink and a Pedestal Sink
Refine by:
Budget
Sort by:Popular Today
161 - 180 of 8,669 photos
Item 1 of 3
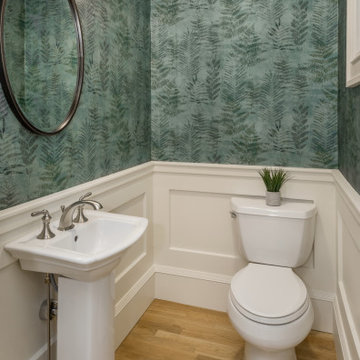
Photography by Aaron Usher III. Instagram: @redhousedesignbuild
Photo of a small traditional powder room in Providence with white cabinets, a two-piece toilet, green walls, medium hardwood floors, a pedestal sink, beige floor and wallpaper.
Photo of a small traditional powder room in Providence with white cabinets, a two-piece toilet, green walls, medium hardwood floors, a pedestal sink, beige floor and wallpaper.
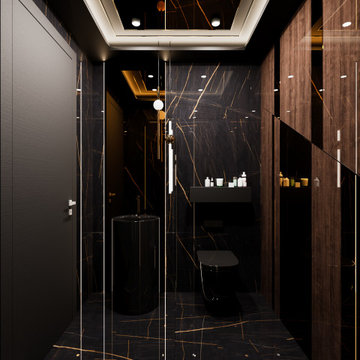
This is an example of a small modern powder room in Chicago with a wall-mount toilet, black tile, cement tile, black walls, ceramic floors, a pedestal sink, black floor, recessed and panelled walls.
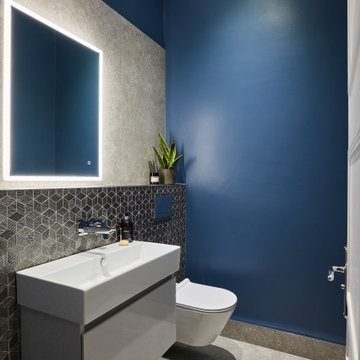
Design ideas for a small contemporary powder room in London with white cabinets, a wall-mount toilet, blue walls, an integrated sink and a floating vanity.
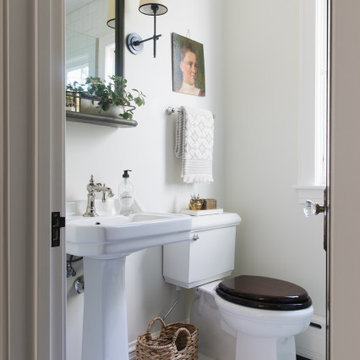
This is an example of a mid-sized transitional powder room in Chicago with a two-piece toilet, white walls, a pedestal sink and white floor.
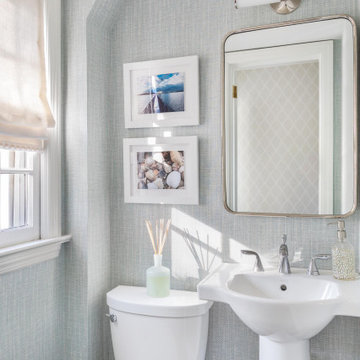
Design ideas for a beach style powder room in New York with a two-piece toilet, grey walls, a pedestal sink and wallpaper.
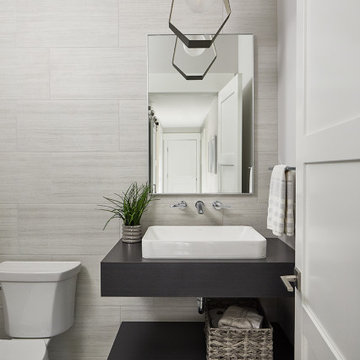
Design ideas for a transitional powder room in Grand Rapids with open cabinets, dark wood cabinets, gray tile, porcelain tile, grey walls, porcelain floors, an integrated sink, wood benchtops, grey floor, brown benchtops and a floating vanity.
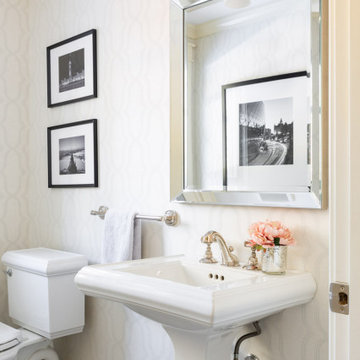
Photo of a small modern powder room in Calgary with a two-piece toilet, beige walls, porcelain floors, a pedestal sink, grey floor and wallpaper.
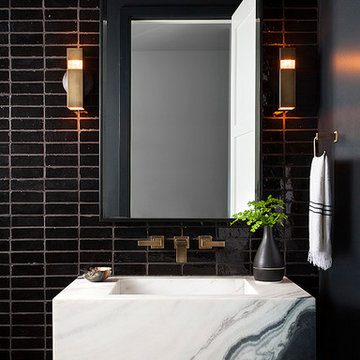
Inspiration for a modern powder room in Austin with black tile, terra-cotta tile, an integrated sink and white benchtops.
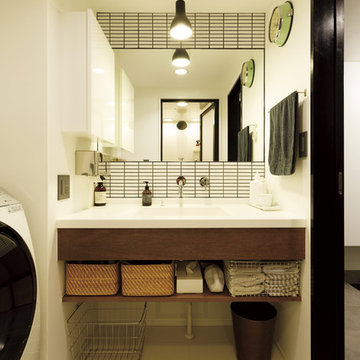
Design ideas for an asian powder room in Tokyo with flat-panel cabinets, dark wood cabinets, white tile, white walls, an integrated sink, beige floor and white benchtops.
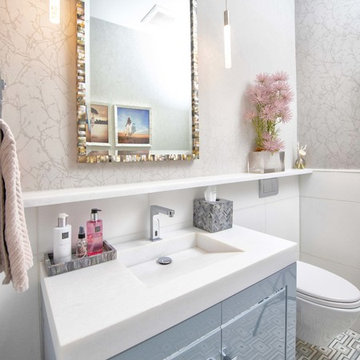
Chuan Ding
Inspiration for a mid-sized transitional powder room in New York with a wall-mount toilet, white tile, marble, grey walls, an integrated sink, marble benchtops, multi-coloured floor, white benchtops and blue cabinets.
Inspiration for a mid-sized transitional powder room in New York with a wall-mount toilet, white tile, marble, grey walls, an integrated sink, marble benchtops, multi-coloured floor, white benchtops and blue cabinets.
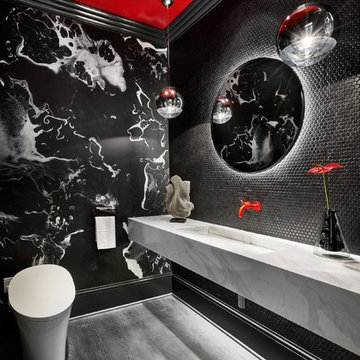
Photo Credits: Blackstone Edge Studios
Our inspiration for this spacious powder room came from hospitality. We incorporated our client's favorite color of red and created this very dramatic, swanky powder room that their guests would not expect to see in a residence. We also created a dramatic yet elegant lighting plan in order to create an ambience needed to complete this room.
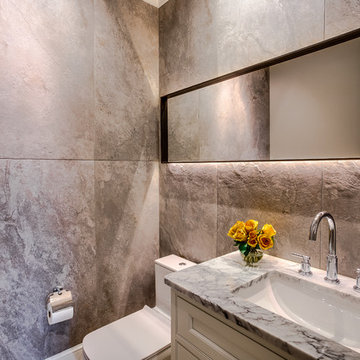
MPI 360
This is an example of a mid-sized transitional powder room in DC Metro with recessed-panel cabinets, white cabinets, a one-piece toilet, gray tile, stone tile, light hardwood floors, an integrated sink, quartzite benchtops, multi-coloured benchtops, beige walls and brown floor.
This is an example of a mid-sized transitional powder room in DC Metro with recessed-panel cabinets, white cabinets, a one-piece toilet, gray tile, stone tile, light hardwood floors, an integrated sink, quartzite benchtops, multi-coloured benchtops, beige walls and brown floor.
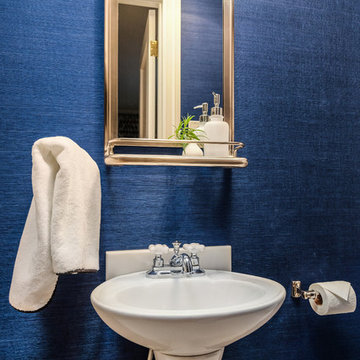
Stan Fadyukhin, Shutter Avenue Photography
Design ideas for a small transitional powder room in San Francisco with white tile, blue walls and a pedestal sink.
Design ideas for a small transitional powder room in San Francisco with white tile, blue walls and a pedestal sink.
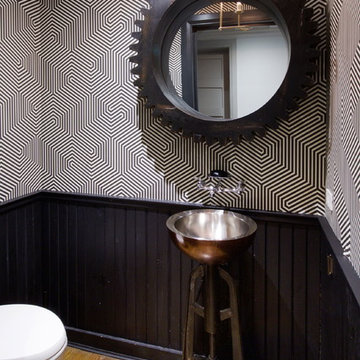
This Dutch Renaissance Revival style Brownstone located in a historic district of the Crown heights neighborhood of Brooklyn was built in 1899. The brownstone was converted to a boarding house in the 1950’s and experienced many years of neglect which made much of the interior detailing unsalvageable with the exception of the stairwell. Therefore the new owners decided to gut renovate the majority of the home, converting it into a four family home. The bottom two units are owner occupied, the design of each includes common elements yet also reflects the style of each owner. Both units have modern kitchens with new high end appliances and stone countertops. They both have had the original wood paneling restored or repaired and both feature large open bathrooms with freestanding tubs, marble slab walls and radiant heated concrete floors. The garden apartment features an open living/dining area that flows through the kitchen to get to the outdoor space. In the kitchen and living room feature large steel French doors which serve to bring the outdoors in. The garden was fully renovated and features a deck with a pergola. Other unique features of this apartment include a modern custom crown molding, a bright geometric tiled fireplace and the labyrinth wallpaper in the powder room. The upper two floors were designed as rental units and feature open kitchens/living areas, exposed brick walls and white subway tiled bathrooms.
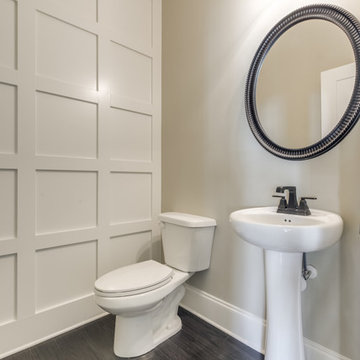
Small transitional powder room in Other with beige walls, dark hardwood floors, a pedestal sink and brown floor.
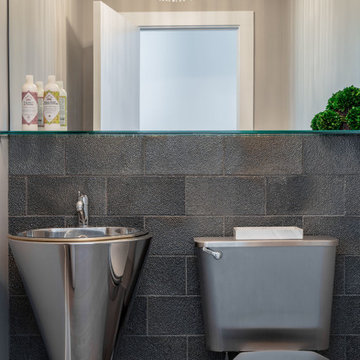
This is an example of a contemporary powder room in New York with a two-piece toilet, gray tile and a pedestal sink.
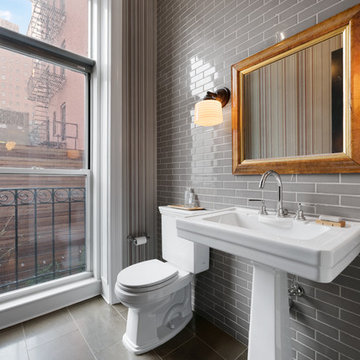
Design ideas for a small transitional powder room in New York with a two-piece toilet, gray tile, a pedestal sink, grey floor, limestone floors and ceramic tile.
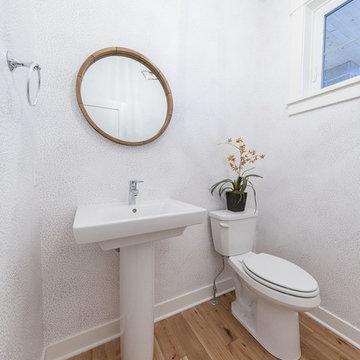
Design ideas for a small traditional powder room in Minneapolis with a two-piece toilet, white walls, medium hardwood floors, a pedestal sink, solid surface benchtops and brown floor.
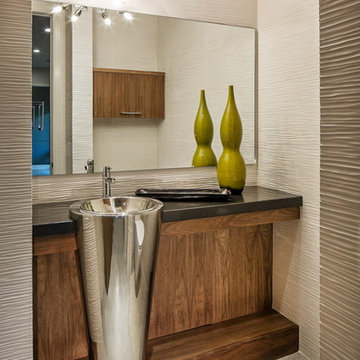
This is an example of a mid-sized arts and crafts powder room in Omaha with furniture-like cabinets, medium wood cabinets, beige tile, beige walls, concrete floors, a pedestal sink and quartzite benchtops.
Powder Room Design Ideas with an Integrated Sink and a Pedestal Sink
9
