Powder Room Design Ideas with Light Wood Cabinets and an Integrated Sink
Refine by:
Budget
Sort by:Popular Today
1 - 20 of 302 photos
Item 1 of 3

Advisement + Design - Construction advisement, custom millwork & custom furniture design, interior design & art curation by Chango & Co.
Mid-sized transitional powder room in New York with flat-panel cabinets, light wood cabinets, a one-piece toilet, blue walls, light hardwood floors, an integrated sink, marble benchtops, brown floor, white benchtops and a built-in vanity.
Mid-sized transitional powder room in New York with flat-panel cabinets, light wood cabinets, a one-piece toilet, blue walls, light hardwood floors, an integrated sink, marble benchtops, brown floor, white benchtops and a built-in vanity.
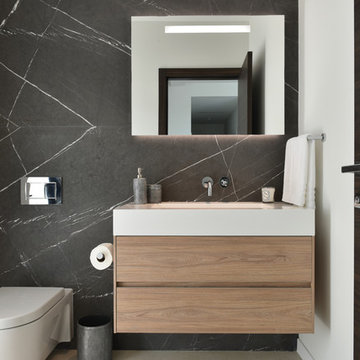
Inspiration for a contemporary powder room in Miami with flat-panel cabinets, light wood cabinets, a wall-mount toilet, marble, black walls, an integrated sink and white benchtops.

Large impact in a small powder. The dark tiles add drama and the light wood and bright whites add contrast.
Photo of a small contemporary powder room in Detroit with flat-panel cabinets, light wood cabinets, a one-piece toilet, black tile, ceramic tile, black walls, porcelain floors, an integrated sink, solid surface benchtops, black floor, white benchtops and a floating vanity.
Photo of a small contemporary powder room in Detroit with flat-panel cabinets, light wood cabinets, a one-piece toilet, black tile, ceramic tile, black walls, porcelain floors, an integrated sink, solid surface benchtops, black floor, white benchtops and a floating vanity.
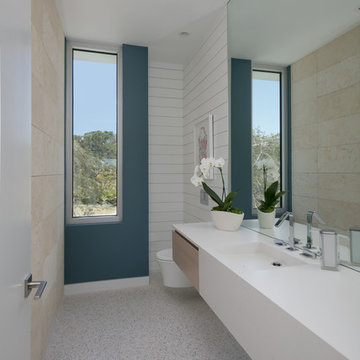
BeachHaus is built on a previously developed site on Siesta Key. It sits directly on the bay but has Gulf views from the upper floor and roof deck.
The client loved the old Florida cracker beach houses that are harder and harder to find these days. They loved the exposed roof joists, ship lap ceilings, light colored surfaces and inviting and durable materials.
Given the risk of hurricanes, building those homes in these areas is not only disingenuous it is impossible. Instead, we focused on building the new era of beach houses; fully elevated to comfy with FEMA requirements, exposed concrete beams, long eaves to shade windows, coralina stone cladding, ship lap ceilings, and white oak and terrazzo flooring.
The home is Net Zero Energy with a HERS index of -25 making it one of the most energy efficient homes in the US. It is also certified NGBS Emerald.
Photos by Ryan Gamma Photography
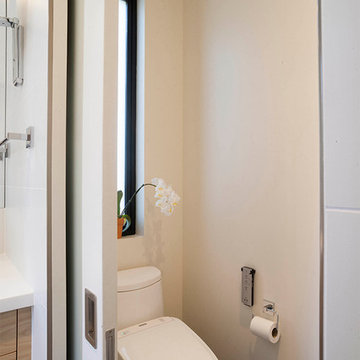
Photos by Langdon Clay
This is an example of a mid-sized powder room in San Francisco with flat-panel cabinets, light wood cabinets, a one-piece toilet, gray tile, ceramic tile, white walls, ceramic floors, an integrated sink and solid surface benchtops.
This is an example of a mid-sized powder room in San Francisco with flat-panel cabinets, light wood cabinets, a one-piece toilet, gray tile, ceramic tile, white walls, ceramic floors, an integrated sink and solid surface benchtops.
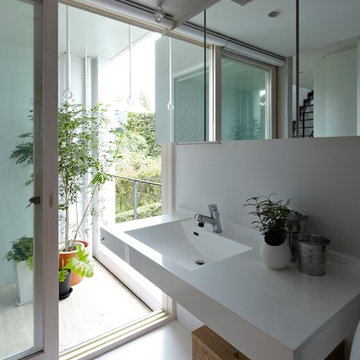
Koichi Torimura
Design ideas for a mid-sized contemporary powder room in Yokohama with engineered quartz benchtops, white walls, ceramic floors, flat-panel cabinets, light wood cabinets, an integrated sink and gray tile.
Design ideas for a mid-sized contemporary powder room in Yokohama with engineered quartz benchtops, white walls, ceramic floors, flat-panel cabinets, light wood cabinets, an integrated sink and gray tile.
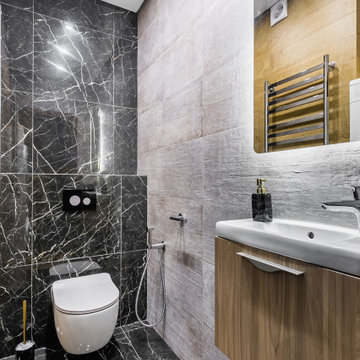
Inspiration for a mid-sized contemporary powder room in Moscow with flat-panel cabinets, light wood cabinets, a wall-mount toilet, porcelain tile, porcelain floors, an integrated sink, black floor, white benchtops, black tile and a floating vanity.

Design ideas for a small modern powder room in Naples with light wood cabinets, a two-piece toilet, beige tile, wood-look tile, blue walls, wood-look tile, an integrated sink, laminate benchtops, brown floor, white benchtops and a floating vanity.

Powder Bathroom
Mid-sized modern powder room in Austin with flat-panel cabinets, light wood cabinets, white tile, ceramic tile, white walls, ceramic floors, an integrated sink, engineered quartz benchtops, grey floor, white benchtops and a freestanding vanity.
Mid-sized modern powder room in Austin with flat-panel cabinets, light wood cabinets, white tile, ceramic tile, white walls, ceramic floors, an integrated sink, engineered quartz benchtops, grey floor, white benchtops and a freestanding vanity.
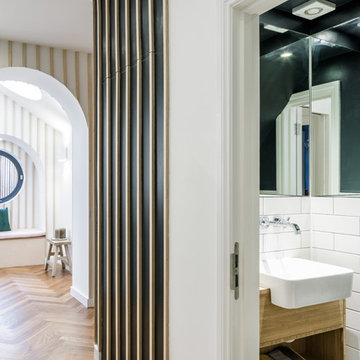
Compact under-stair WC with metro tiles and bespoke bamboo vanity unit.
All photos by Gareth Gardner
Photo of a small transitional powder room in London with flat-panel cabinets, light wood cabinets, a wall-mount toilet, white tile, subway tile, grey walls, ceramic floors, an integrated sink, wood benchtops and grey floor.
Photo of a small transitional powder room in London with flat-panel cabinets, light wood cabinets, a wall-mount toilet, white tile, subway tile, grey walls, ceramic floors, an integrated sink, wood benchtops and grey floor.
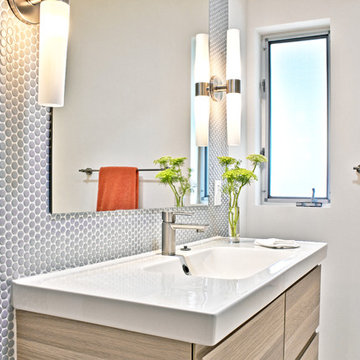
Design ideas for a small midcentury powder room in Other with an integrated sink, flat-panel cabinets, light wood cabinets, mosaic tile, white walls and gray tile.
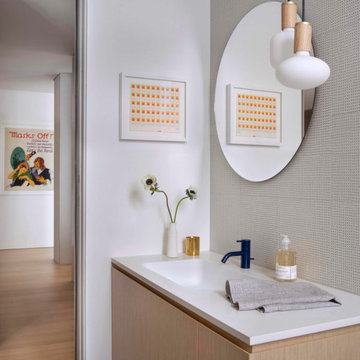
Experience urban sophistication meets artistic flair in this unique Chicago residence. Combining urban loft vibes with Beaux Arts elegance, it offers 7000 sq ft of modern luxury. Serene interiors, vibrant patterns, and panoramic views of Lake Michigan define this dreamy lakeside haven.
Every detail in this powder room exudes sophistication. Earthy backsplash tiles impressed with tiny blue dots complement the navy blue faucet, while organic frosted glass and oak pendants add a touch of minimal elegance.
---
Joe McGuire Design is an Aspen and Boulder interior design firm bringing a uniquely holistic approach to home interiors since 2005.
For more about Joe McGuire Design, see here: https://www.joemcguiredesign.com/
To learn more about this project, see here:
https://www.joemcguiredesign.com/lake-shore-drive

Organic textures bring a sense of warmth against the industrial concrete tile while the floating vanity and mirror bring lightness into the powder room.
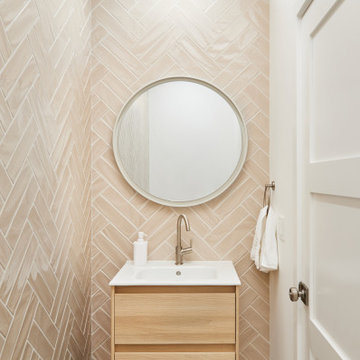
This is an example of a mid-sized transitional powder room in Portland with flat-panel cabinets, light wood cabinets, a two-piece toilet, beige tile, porcelain tile, white walls, concrete floors, an integrated sink, solid surface benchtops, grey floor and white benchtops.
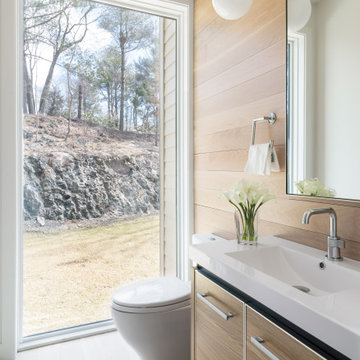
This is an example of a contemporary powder room in Boston with flat-panel cabinets, light wood cabinets, white walls, light hardwood floors, an integrated sink, beige floor, white benchtops, a freestanding vanity and wood walls.

Mid-sized country powder room in Chicago with louvered cabinets, light wood cabinets, a two-piece toilet, green walls, mosaic tile floors, an integrated sink, marble benchtops, multi-coloured floor, white benchtops and a freestanding vanity.
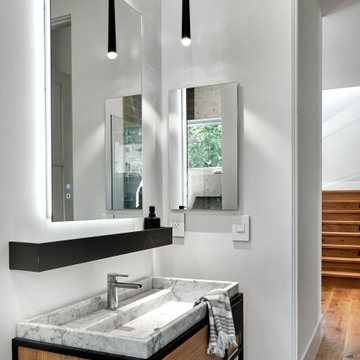
Inspiration for a mid-sized contemporary powder room in San Francisco with flat-panel cabinets, light wood cabinets, white walls, an integrated sink, marble benchtops, grey benchtops and a freestanding vanity.
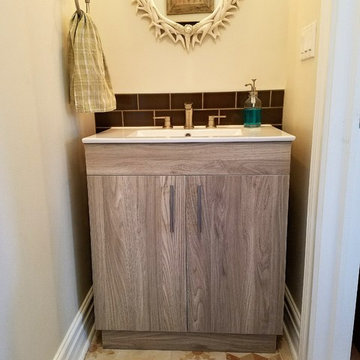
This powder room uses the patterned deco tiles by Marco Corona and a simple contemporary vanity with white ceramic wave sink top. The wideset brushed nickel faucet and accessories complement the rustic European floor.
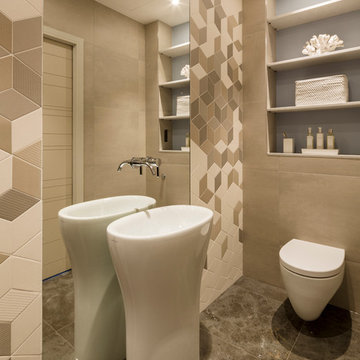
Gareth Gardner
Inspiration for a mid-sized contemporary powder room in Hertfordshire with an integrated sink, a wall-mount toilet, beige walls, ceramic floors, beige tile and light wood cabinets.
Inspiration for a mid-sized contemporary powder room in Hertfordshire with an integrated sink, a wall-mount toilet, beige walls, ceramic floors, beige tile and light wood cabinets.
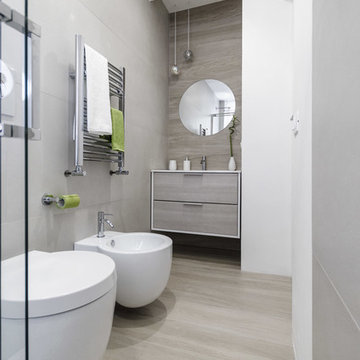
Photo of a small contemporary powder room in Rome with flat-panel cabinets, light wood cabinets, a two-piece toilet, gray tile, porcelain tile, grey walls, porcelain floors, an integrated sink, engineered quartz benchtops and grey floor.
Powder Room Design Ideas with Light Wood Cabinets and an Integrated Sink
1