Powder Room Design Ideas with Vinyl Floors and an Integrated Sink
Refine by:
Budget
Sort by:Popular Today
1 - 20 of 227 photos
Item 1 of 3
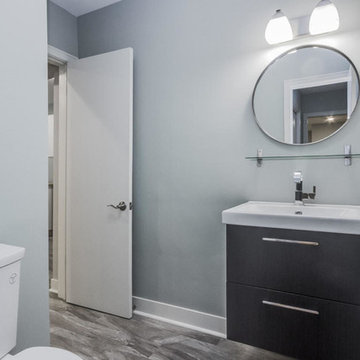
Keller Williams
This is an example of a small transitional powder room in Grand Rapids with flat-panel cabinets, dark wood cabinets, a two-piece toilet, grey walls, vinyl floors, an integrated sink and solid surface benchtops.
This is an example of a small transitional powder room in Grand Rapids with flat-panel cabinets, dark wood cabinets, a two-piece toilet, grey walls, vinyl floors, an integrated sink and solid surface benchtops.

Mid-sized eclectic powder room in Nashville with a two-piece toilet, white walls, beige floor, white benchtops, flat-panel cabinets, black cabinets, vinyl floors, an integrated sink and a freestanding vanity.
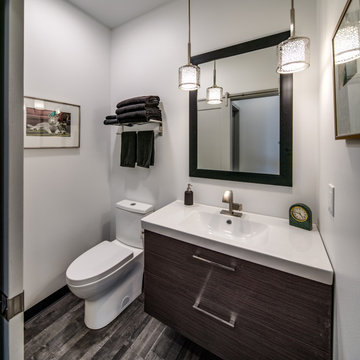
Design ideas for a mid-sized contemporary powder room in Seattle with flat-panel cabinets, black cabinets, a two-piece toilet, grey walls, vinyl floors, an integrated sink, quartzite benchtops, grey floor and white benchtops.

Powder Room with copper accents featuring aqua, charcoal and white.
Inspiration for a small midcentury powder room in Grand Rapids with recessed-panel cabinets, white cabinets, a two-piece toilet, blue walls, vinyl floors, an integrated sink, white floor, white benchtops and a floating vanity.
Inspiration for a small midcentury powder room in Grand Rapids with recessed-panel cabinets, white cabinets, a two-piece toilet, blue walls, vinyl floors, an integrated sink, white floor, white benchtops and a floating vanity.
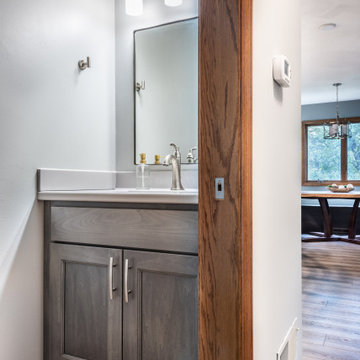
Inspiration for a small contemporary powder room in Other with shaker cabinets, grey cabinets, a two-piece toilet, beige walls, vinyl floors, an integrated sink, onyx benchtops, grey benchtops and a built-in vanity.

Bathroom with separate toilet room
This is an example of a large modern powder room in Philadelphia with brown cabinets, a two-piece toilet, white tile, ceramic tile, beige walls, vinyl floors, an integrated sink, marble benchtops, brown floor, white benchtops and a built-in vanity.
This is an example of a large modern powder room in Philadelphia with brown cabinets, a two-piece toilet, white tile, ceramic tile, beige walls, vinyl floors, an integrated sink, marble benchtops, brown floor, white benchtops and a built-in vanity.
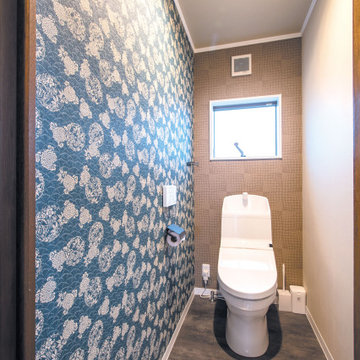
2階のトイレ。リノベーション前の和風のイメージをあえて残して、和の壁紙の組み合わせました。
This is an example of a small asian powder room in Other with a one-piece toilet, multi-coloured walls, vinyl floors, an integrated sink, brown floor, wallpaper and wallpaper.
This is an example of a small asian powder room in Other with a one-piece toilet, multi-coloured walls, vinyl floors, an integrated sink, brown floor, wallpaper and wallpaper.

Seabrook features miles of shoreline just 30 minutes from downtown Houston. Our clients found the perfect home located on a canal with bay access, but it was a bit dated. Freshening up a home isn’t just paint and furniture, though. By knocking down some walls in the main living area, an open floor plan brightened the space and made it ideal for hosting family and guests. Our advice is to always add in pops of color, so we did just with brass. The barstools, light fixtures, and cabinet hardware compliment the airy, white kitchen. The living room’s 5 ft wide chandelier pops against the accent wall (not that it wasn’t stunning on its own, though). The brass theme flows into the laundry room with built-in dog kennels for the client’s additional family members.
We love how bright and airy this bayside home turned out!
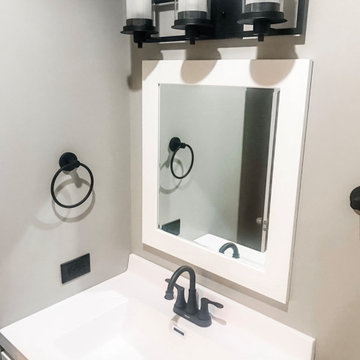
We were able to take the items the homeowners loved like the faucet and turn of the century light fixture and custom design an elegant and timeless space. We created an original backsplash, fireplace surround and flooring using marble and tile.

We transformed an unfinished basement into a functional oasis, our recent project encompassed the creation of a recreation room, bedroom, and a jack and jill bathroom with a tile look vinyl surround. We also completed the staircase, addressing plumbing issues that emerged during the process with expert problem-solving. Customizing the layout to work around structural beams, we optimized every inch of space, resulting in a harmonious and spacious living area.
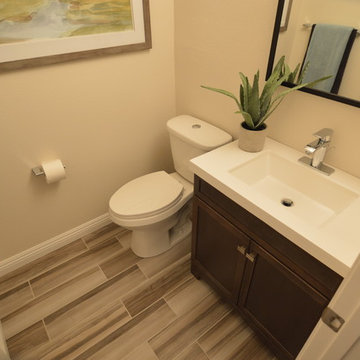
Jay Adams
Photo of a mid-sized contemporary powder room in Los Angeles with shaker cabinets, dark wood cabinets, a two-piece toilet, vinyl floors, an integrated sink and solid surface benchtops.
Photo of a mid-sized contemporary powder room in Los Angeles with shaker cabinets, dark wood cabinets, a two-piece toilet, vinyl floors, an integrated sink and solid surface benchtops.
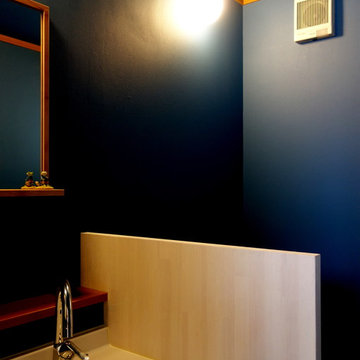
2×4メーカーハウスのリフォーム。二階のトイレは、機器を交換し、トイレと洗面台の間に隔て板を設置し、すっきとした空間に。壁と天井はミッドナイトブルーの壁紙で仕上げた。
This is an example of a small scandinavian powder room in Other with beaded inset cabinets, light wood cabinets, a one-piece toilet, blue tile, blue walls, vinyl floors, an integrated sink, solid surface benchtops and beige floor.
This is an example of a small scandinavian powder room in Other with beaded inset cabinets, light wood cabinets, a one-piece toilet, blue tile, blue walls, vinyl floors, an integrated sink, solid surface benchtops and beige floor.
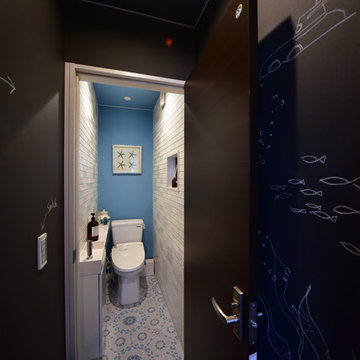
このプロジェクトの中、唯一明るいスペース。地中海のビーチサイド的な場所。壁のスパニッシュ風レリーフ柄のタイル目地にも明るいブルーを使用しています。ⒸMasumi Nagashima Design
Design ideas for a small beach style powder room in Other with flat-panel cabinets, white cabinets, multi-coloured floor, a one-piece toilet, white tile, ceramic tile, blue walls, vinyl floors, an integrated sink, solid surface benchtops and white benchtops.
Design ideas for a small beach style powder room in Other with flat-panel cabinets, white cabinets, multi-coloured floor, a one-piece toilet, white tile, ceramic tile, blue walls, vinyl floors, an integrated sink, solid surface benchtops and white benchtops.
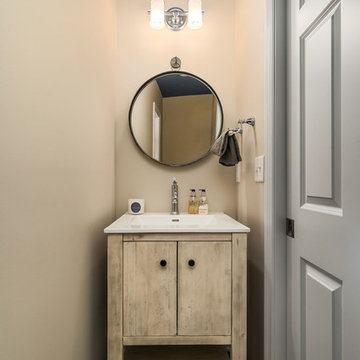
Design ideas for a small transitional powder room in Columbus with furniture-like cabinets, distressed cabinets, beige walls, vinyl floors, an integrated sink, solid surface benchtops, multi-coloured floor and white benchtops.
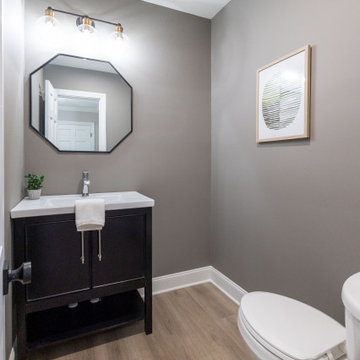
Small traditional powder room in Columbus with shaker cabinets, black cabinets, a one-piece toilet, brown walls, vinyl floors, an integrated sink, brown floor and a freestanding vanity.
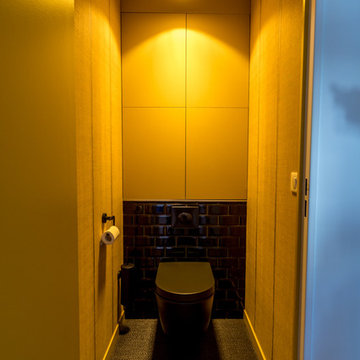
Photo of a small contemporary powder room in Bordeaux with beaded inset cabinets, yellow cabinets, a wall-mount toilet, black tile, yellow walls, vinyl floors, an integrated sink and black floor.
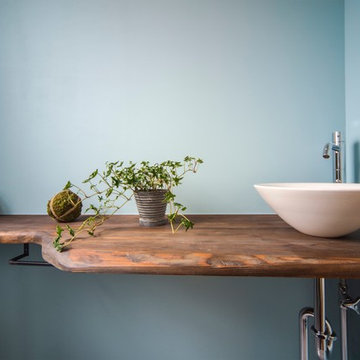
トイレの手洗いスペースもお客様のこだわりで
とってもおしゃれな空間になりました。
Design ideas for a large beach style powder room in Other with open cabinets, brown cabinets, blue walls, vinyl floors, an integrated sink, wood benchtops and grey floor.
Design ideas for a large beach style powder room in Other with open cabinets, brown cabinets, blue walls, vinyl floors, an integrated sink, wood benchtops and grey floor.

Seabrook features miles of shoreline just 30 minutes from downtown Houston. Our clients found the perfect home located on a canal with bay access, but it was a bit dated. Freshening up a home isn’t just paint and furniture, though. By knocking down some walls in the main living area, an open floor plan brightened the space and made it ideal for hosting family and guests. Our advice is to always add in pops of color, so we did just with brass. The barstools, light fixtures, and cabinet hardware compliment the airy, white kitchen. The living room’s 5 ft wide chandelier pops against the accent wall (not that it wasn’t stunning on its own, though). The brass theme flows into the laundry room with built-in dog kennels for the client’s additional family members.
We love how bright and airy this bayside home turned out!
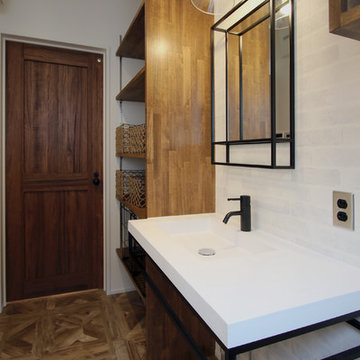
杜の家
Design ideas for an asian powder room in Other with open cabinets, white tile, porcelain tile, white walls, vinyl floors, an integrated sink, solid surface benchtops and brown floor.
Design ideas for an asian powder room in Other with open cabinets, white tile, porcelain tile, white walls, vinyl floors, an integrated sink, solid surface benchtops and brown floor.
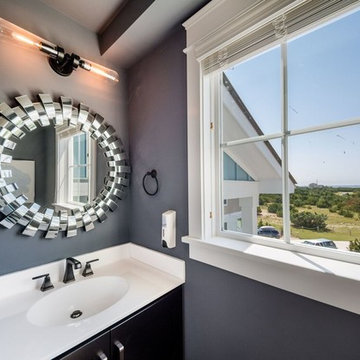
Photo of a small transitional powder room in Other with shaker cabinets, dark wood cabinets, a two-piece toilet, vinyl floors, an integrated sink, solid surface benchtops, brown floor and grey walls.
Powder Room Design Ideas with Vinyl Floors and an Integrated Sink
1