Powder Room Design Ideas with an Integrated Sink and Yellow Benchtops
Refine by:
Budget
Sort by:Popular Today
1 - 7 of 7 photos
Item 1 of 3
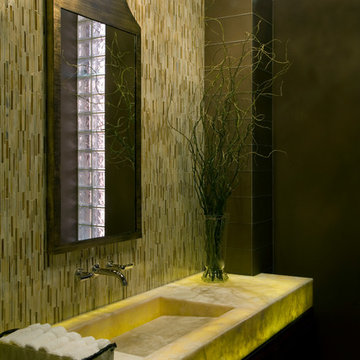
This is an unforgettable powder room with with an illuminated caramel onyx countertop against a field of matchstick(waterfall) tiles.
Brett Drury Architectural Photography
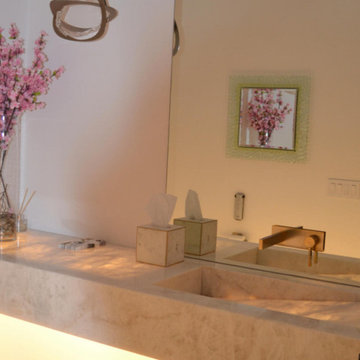
Powder room with a cut-sink translucent onyx vanity.
Mid-sized modern powder room in San Francisco with a one-piece toilet, white tile, white walls, medium hardwood floors, an integrated sink, onyx benchtops, brown floor, yellow benchtops and a floating vanity.
Mid-sized modern powder room in San Francisco with a one-piece toilet, white tile, white walls, medium hardwood floors, an integrated sink, onyx benchtops, brown floor, yellow benchtops and a floating vanity.
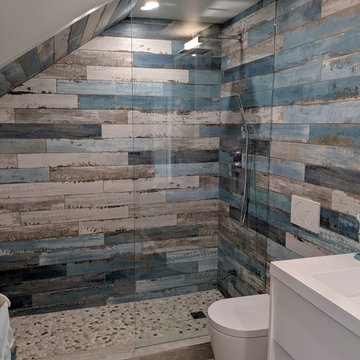
It feels like when you look out the window one should see the crashing waves...We like the strong character that these clients chose! To bring across the feeling of a distant place within ones own home is amazing!
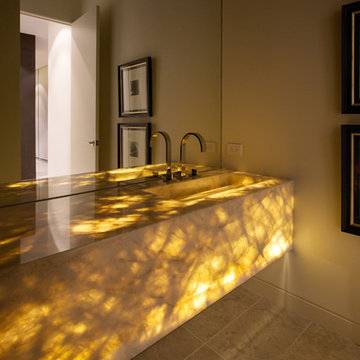
Beautiful Mont Royal (Calgary) house featuring quartz countertops, Cristallo Quartzite kitchen backsplash and powder room lit counter.
Stone and tile by ICON Stone + Tile :: www.iconstonetile.com
Photo Credit: Barbara Blakey
Design: Shaun Ford & Co.
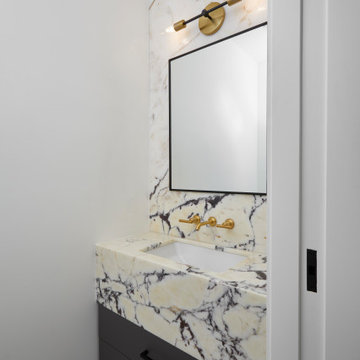
Believe it or not, this beautiful Roncesvalles home was once carved into three separate apartments. As a result, central to this renovation was the need to create a floor plan with a staircase to access all floors, space for a master bedroom and spacious ensuite on the second floor.
The kitchen was also repositioned from the back of the house to the front. It features a curved leather banquette nestled in the bay window, floor to ceiling millwork with a full pantry, integrated appliances, panel ready Sub Zero and expansive storage.
Custom fir windows and an oversized lift and slide glass door were used across the back of the house to bring in the light, call attention to the lush surroundings and provide access to the massive deck clad in thermally modified ash.
Now reclaimed as a single family home, the dwelling includes 4 bedrooms, 3 baths, a main floor mud room and an open, airy yoga retreat on the third floor with walkout deck and sweeping views of the backyard.
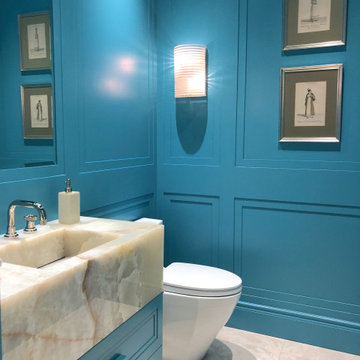
This is an example of a transitional powder room in Toronto with recessed-panel cabinets, blue cabinets, a one-piece toilet, blue walls, limestone floors, an integrated sink, onyx benchtops, beige floor and yellow benchtops.
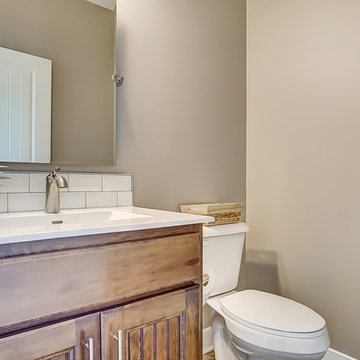
Inspiration for a mid-sized arts and crafts powder room in Other with beaded inset cabinets, medium wood cabinets, a one-piece toilet, white tile, subway tile, beige walls, medium hardwood floors, an integrated sink, engineered quartz benchtops, brown floor and yellow benchtops.
Powder Room Design Ideas with an Integrated Sink and Yellow Benchtops
1