Powder Room Design Ideas with an Undermount Sink and a Freestanding Vanity
Refine by:
Budget
Sort by:Popular Today
41 - 60 of 1,120 photos
Item 1 of 3
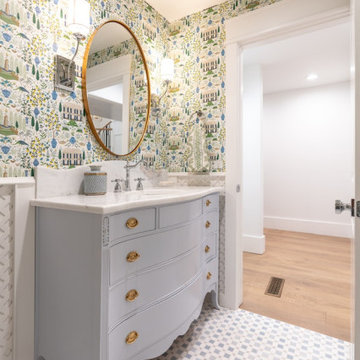
Powder Bath - Vintage Chest vanity, Marble mosaic floors, Camont Wallpaper
Traditional powder room in Oklahoma City with blue cabinets, white walls, mosaic tile floors, an undermount sink, marble benchtops, blue floor, white benchtops, a freestanding vanity and wallpaper.
Traditional powder room in Oklahoma City with blue cabinets, white walls, mosaic tile floors, an undermount sink, marble benchtops, blue floor, white benchtops, a freestanding vanity and wallpaper.
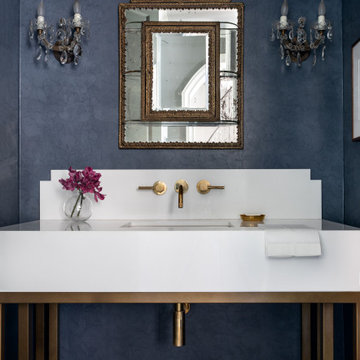
Transitional powder room in Houston with dark hardwood floors, an undermount sink, marble benchtops, white benchtops, a freestanding vanity and wallpaper.
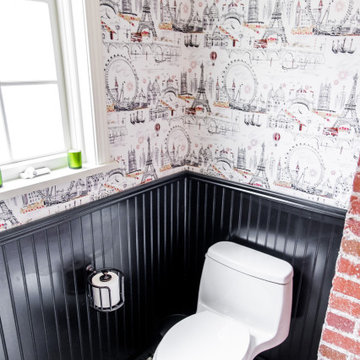
The Paris inspired bathroom is a showstopper for guests! A standard vanity was used and we swapped out the hardware with these mother-of-pearl brass knobs. This powder room includes black beadboard, black and white floor tile, marble vanity top, wallpaper, wall sconces, and a decorative mirror.
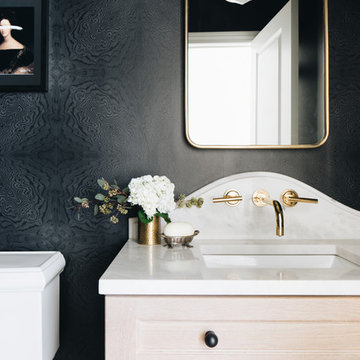
Small transitional powder room in Chicago with shaker cabinets, light wood cabinets, a two-piece toilet, black walls, light hardwood floors, an undermount sink, marble benchtops, brown floor, white benchtops, a freestanding vanity and wallpaper.

Spacecrafting Photography
Traditional powder room in Minneapolis with furniture-like cabinets, black cabinets, grey walls, medium hardwood floors, an undermount sink, brown floor, a freestanding vanity and wallpaper.
Traditional powder room in Minneapolis with furniture-like cabinets, black cabinets, grey walls, medium hardwood floors, an undermount sink, brown floor, a freestanding vanity and wallpaper.

This punchy powder room is the perfect spot to take a risk with bold colors and patterns. In this beautiful renovated Victorian home, we started with an antique piece of furniture, painted a lovely kelly green to serve as the vanity. We paired this with brass accents, a wild wallpaper, and painted all of the trim a coordinating navy blue for a powder room that really pops!
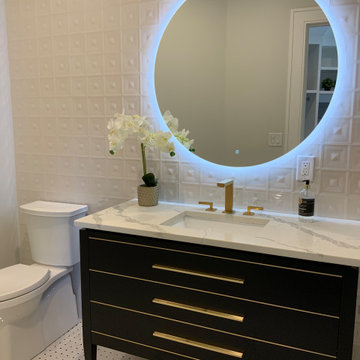
Small country powder room in Boston with flat-panel cabinets, black cabinets, a one-piece toilet, white tile, porcelain tile, white walls, ceramic floors, an undermount sink, engineered quartz benchtops, multi-coloured floor, white benchtops and a freestanding vanity.

Small and stylish powder room remodel in Bellevue, Washington. It is hard to tell from the photo but the wallpaper is a very light blush color which adds an element of surprise and warmth to the space.

Our studio designed this luxury home by incorporating the house's sprawling golf course views. This resort-like home features three stunning bedrooms, a luxurious master bath with a freestanding tub, a spacious kitchen, a stylish formal living room, a cozy family living room, and an elegant home bar.
We chose a neutral palette throughout the home to amplify the bright, airy appeal of the home. The bedrooms are all about elegance and comfort, with soft furnishings and beautiful accessories. We added a grey accent wall with geometric details in the bar area to create a sleek, stylish look. The attractive backsplash creates an interesting focal point in the kitchen area and beautifully complements the gorgeous countertops. Stunning lighting, striking artwork, and classy decor make this lovely home look sophisticated, cozy, and luxurious.
---
Project completed by Wendy Langston's Everything Home interior design firm, which serves Carmel, Zionsville, Fishers, Westfield, Noblesville, and Indianapolis.
For more about Everything Home, see here: https://everythinghomedesigns.com/
To learn more about this project, see here:
https://everythinghomedesigns.com/portfolio/modern-resort-living/

Download our free ebook, Creating the Ideal Kitchen. DOWNLOAD NOW
This family from Wheaton was ready to remodel their kitchen, dining room and powder room. The project didn’t call for any structural or space planning changes but the makeover still had a massive impact on their home. The homeowners wanted to change their dated 1990’s brown speckled granite and light maple kitchen. They liked the welcoming feeling they got from the wood and warm tones in their current kitchen, but this style clashed with their vision of a deVOL type kitchen, a London-based furniture company. Their inspiration came from the country homes of the UK that mix the warmth of traditional detail with clean lines and modern updates.
To create their vision, we started with all new framed cabinets with a modified overlay painted in beautiful, understated colors. Our clients were adamant about “no white cabinets.” Instead we used an oyster color for the perimeter and a custom color match to a specific shade of green chosen by the homeowner. The use of a simple color pallet reduces the visual noise and allows the space to feel open and welcoming. We also painted the trim above the cabinets the same color to make the cabinets look taller. The room trim was painted a bright clean white to match the ceiling.
In true English fashion our clients are not coffee drinkers, but they LOVE tea. We created a tea station for them where they can prepare and serve tea. We added plenty of glass to showcase their tea mugs and adapted the cabinetry below to accommodate storage for their tea items. Function is also key for the English kitchen and the homeowners. They requested a deep farmhouse sink and a cabinet devoted to their heavy mixer because they bake a lot. We then got rid of the stovetop on the island and wall oven and replaced both of them with a range located against the far wall. This gives them plenty of space on the island to roll out dough and prepare any number of baked goods. We then removed the bifold pantry doors and created custom built-ins with plenty of usable storage for all their cooking and baking needs.
The client wanted a big change to the dining room but still wanted to use their own furniture and rug. We installed a toile-like wallpaper on the top half of the room and supported it with white wainscot paneling. We also changed out the light fixture, showing us once again that small changes can have a big impact.
As the final touch, we also re-did the powder room to be in line with the rest of the first floor. We had the new vanity painted in the same oyster color as the kitchen cabinets and then covered the walls in a whimsical patterned wallpaper. Although the homeowners like subtle neutral colors they were willing to go a bit bold in the powder room for something unexpected. For more design inspiration go to: www.kitchenstudio-ge.com
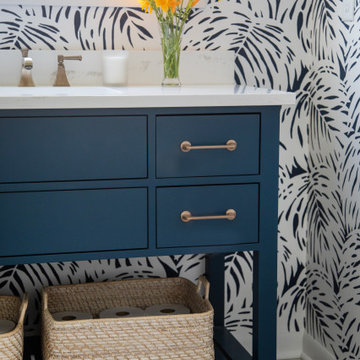
This wallpaper takes over the bathroom theme and adds lovely pattern to complete this space.
Photo of a mid-sized eclectic powder room in Milwaukee with flat-panel cabinets, blue cabinets, a two-piece toilet, blue walls, porcelain floors, an undermount sink, engineered quartz benchtops, brown floor, white benchtops, a freestanding vanity and wallpaper.
Photo of a mid-sized eclectic powder room in Milwaukee with flat-panel cabinets, blue cabinets, a two-piece toilet, blue walls, porcelain floors, an undermount sink, engineered quartz benchtops, brown floor, white benchtops, a freestanding vanity and wallpaper.
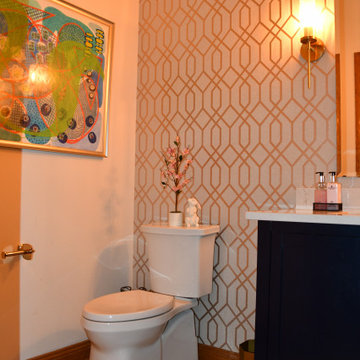
Small modern powder room in Milwaukee with flat-panel cabinets, blue cabinets, a two-piece toilet, beige walls, medium hardwood floors, an undermount sink, engineered quartz benchtops, brown floor, beige benchtops, a freestanding vanity and wallpaper.

By reconfiguring the space we were able to create a powder room which is an asset to any home. Three dimensional chevron mosaic tiles made for a beautiful textured backdrop to the elegant freestanding contemporary vanity.
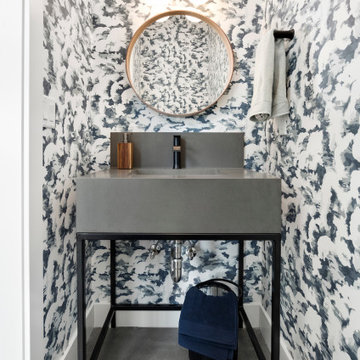
Inspiration for a contemporary powder room in Salt Lake City with multi-coloured walls, concrete floors, an undermount sink, grey floor, grey benchtops, a freestanding vanity and wallpaper.
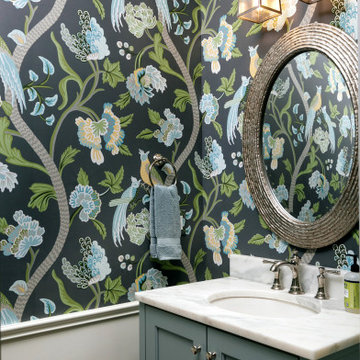
Design ideas for a transitional powder room in Charleston with shaker cabinets, grey cabinets, multi-coloured walls, an undermount sink, white benchtops, a freestanding vanity, decorative wall panelling and wallpaper.
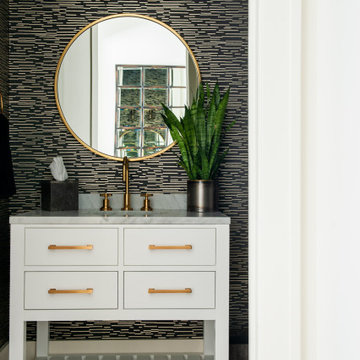
Country powder room in Nashville with flat-panel cabinets, white cabinets, black walls, dark hardwood floors, an undermount sink, brown floor, grey benchtops, a freestanding vanity and wallpaper.

Design ideas for a small country powder room in Vancouver with shaker cabinets, grey cabinets, a two-piece toilet, white tile, white walls, porcelain floors, an undermount sink, engineered quartz benchtops, white floor, white benchtops and a freestanding vanity.
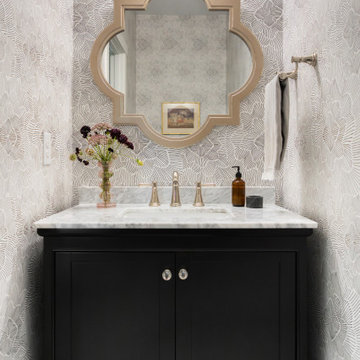
Who doesn’t love a bold wallpaper pattern in a powder bathroom? This one delivers a graphical punch. The shape of the mirror and marble countertop material work well with this wallpaper because the shapes and colors work with the strong pattern and don’t try to compete. The beautiful black vanity is a statement piece on its own, but working with the polished nickel faucet and accessories adds the extra level of ‘fancy’ guests can appreciate.
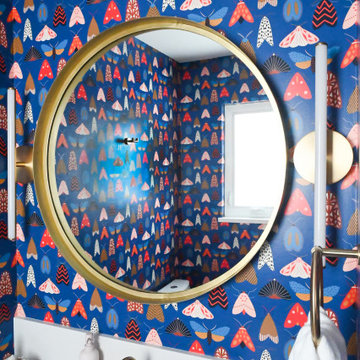
The master half-bath was the perfect place to be more playful and show a bit more personality by using a fun moth wallpaper which is balanced by a beautiful coral vanity.
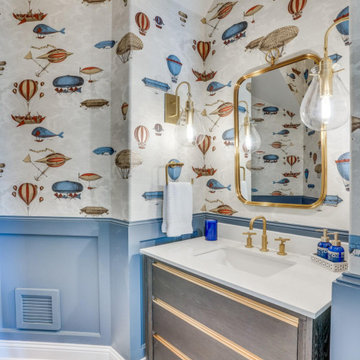
Photo of a transitional powder room in Dallas with flat-panel cabinets, grey cabinets, multi-coloured walls, medium hardwood floors, an undermount sink, brown floor, white benchtops, a freestanding vanity, decorative wall panelling and wallpaper.
Powder Room Design Ideas with an Undermount Sink and a Freestanding Vanity
3