Powder Room Design Ideas with an Undermount Sink and a Vessel Sink
Refine by:
Budget
Sort by:Popular Today
221 - 240 of 22,243 photos
Item 1 of 3
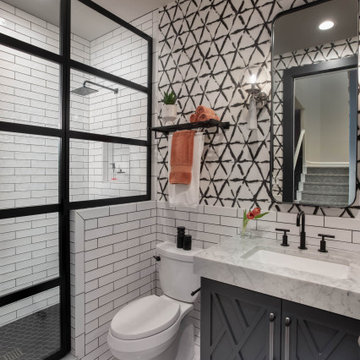
Graphic patterned wallpaper with white subway tile framing out room. White marble mitered countertop with furniture grade charcoal vanity.
Design ideas for a small transitional powder room in Austin with white tile, ceramic tile, marble floors, an undermount sink, marble benchtops, white floor, white benchtops, recessed-panel cabinets, black cabinets, a two-piece toilet and multi-coloured walls.
Design ideas for a small transitional powder room in Austin with white tile, ceramic tile, marble floors, an undermount sink, marble benchtops, white floor, white benchtops, recessed-panel cabinets, black cabinets, a two-piece toilet and multi-coloured walls.
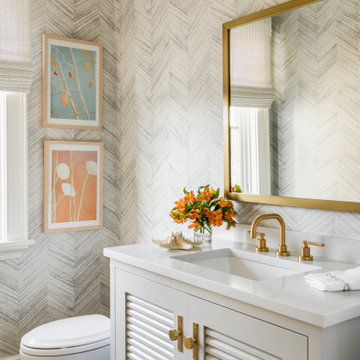
BATHROOM DESIGN - VANITY, PLUMBING FIXTURES & LIGHTING BY HEIDI PIRON DESIGN.
This is an example of a beach style powder room in New York with louvered cabinets, grey cabinets, grey walls, an undermount sink, grey floor and white benchtops.
This is an example of a beach style powder room in New York with louvered cabinets, grey cabinets, grey walls, an undermount sink, grey floor and white benchtops.
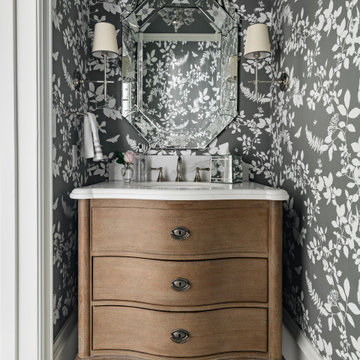
A full home remodel of this historic residence.
Inspiration for a small traditional powder room in Phoenix with an undermount sink, quartzite benchtops, white benchtops, furniture-like cabinets, medium wood cabinets, multi-coloured walls and multi-coloured floor.
Inspiration for a small traditional powder room in Phoenix with an undermount sink, quartzite benchtops, white benchtops, furniture-like cabinets, medium wood cabinets, multi-coloured walls and multi-coloured floor.
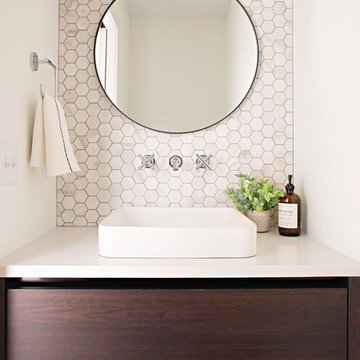
This gem of a house was built in the 1950s, when its neighborhood undoubtedly felt remote. The university footprint has expanded in the 70 years since, however, and today this home sits on prime real estate—easy biking and reasonable walking distance to campus.
When it went up for sale in 2017, it was largely unaltered. Our clients purchased it to renovate and resell, and while we all knew we'd need to add square footage to make it profitable, we also wanted to respect the neighborhood and the house’s own history. Swedes have a word that means “just the right amount”: lagom. It is a guiding philosophy for us at SYH, and especially applied in this renovation. Part of the soul of this house was about living in just the right amount of space. Super sizing wasn’t a thing in 1950s America. So, the solution emerged: keep the original rectangle, but add an L off the back.
With no owner to design with and for, SYH created a layout to appeal to the masses. All public spaces are the back of the home--the new addition that extends into the property’s expansive backyard. A den and four smallish bedrooms are atypically located in the front of the house, in the original 1500 square feet. Lagom is behind that choice: conserve space in the rooms where you spend most of your time with your eyes shut. Put money and square footage toward the spaces in which you mostly have your eyes open.
In the studio, we started calling this project the Mullet Ranch—business up front, party in the back. The front has a sleek but quiet effect, mimicking its original low-profile architecture street-side. It’s very Hoosier of us to keep appearances modest, we think. But get around to the back, and surprise! lofted ceilings and walls of windows. Gorgeous.
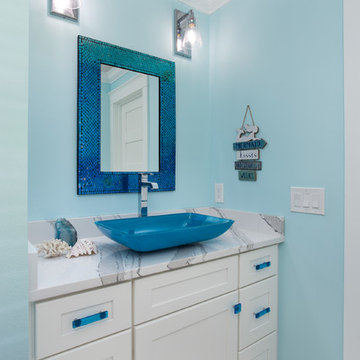
This bright, whimsical powder room features a turquoise glass vessel sink, glass mosaic mirror and coordinating drawer pulls.
Photo of a small beach style powder room in Orlando with shaker cabinets, white cabinets, blue walls, a vessel sink, engineered quartz benchtops and white benchtops.
Photo of a small beach style powder room in Orlando with shaker cabinets, white cabinets, blue walls, a vessel sink, engineered quartz benchtops and white benchtops.
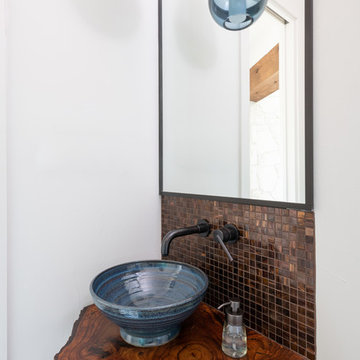
Southwestern Powder Bathroom featuring live edge wooden countertop, Sicis mosaic tile backsplash, blue ceramic vessel sink, wall mount faucet, pendant light
Photography: Michael Hunter Photography
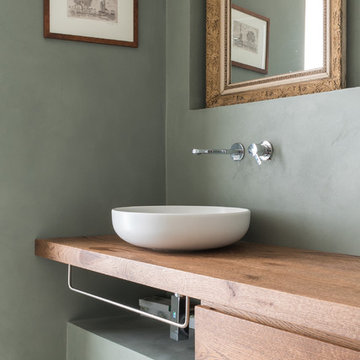
This is an example of a contemporary powder room in Other with flat-panel cabinets, medium wood cabinets, grey walls, a vessel sink and wood benchtops.
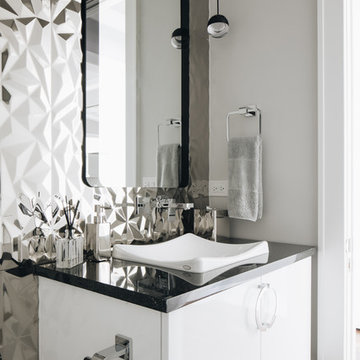
Photo by Stoffer Photgraphy
Inspiration for a small modern powder room in Chicago with flat-panel cabinets, white cabinets, a wall-mount toilet, gray tile, metal tile, grey walls, marble floors, a vessel sink, granite benchtops, black floor and white benchtops.
Inspiration for a small modern powder room in Chicago with flat-panel cabinets, white cabinets, a wall-mount toilet, gray tile, metal tile, grey walls, marble floors, a vessel sink, granite benchtops, black floor and white benchtops.
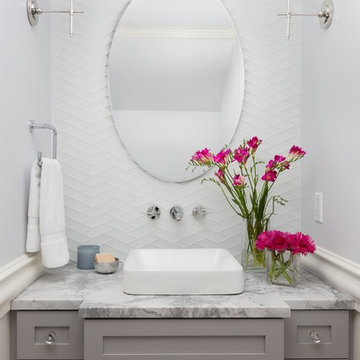
WE Studio Photography
Design ideas for a transitional powder room with shaker cabinets, grey cabinets, white tile, glass tile, grey walls, a vessel sink, marble benchtops and grey benchtops.
Design ideas for a transitional powder room with shaker cabinets, grey cabinets, white tile, glass tile, grey walls, a vessel sink, marble benchtops and grey benchtops.
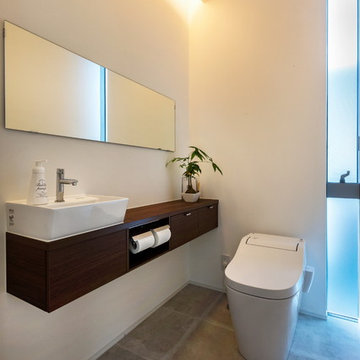
Design ideas for a contemporary powder room in Other with white walls, concrete floors, grey floor, flat-panel cabinets, dark wood cabinets, a wall-mount toilet, a vessel sink and wood benchtops.
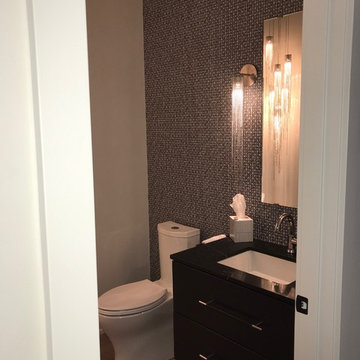
This is an example of a small modern powder room in Other with flat-panel cabinets, black cabinets, a two-piece toilet, black and white tile, multi-coloured walls, light hardwood floors, an undermount sink, marble benchtops, beige floor and black benchtops.
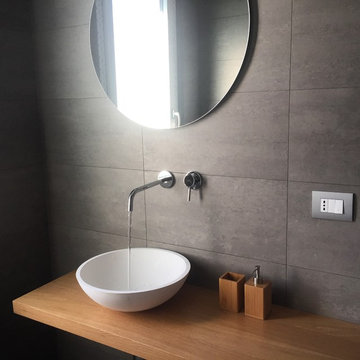
This is an example of a small modern powder room in Other with light wood cabinets, a two-piece toilet, gray tile, porcelain tile, grey walls, porcelain floors, a vessel sink, wood benchtops and grey floor.
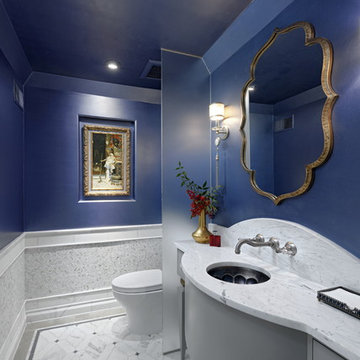
Dramatic transformation of a builder's powder room into an elegant and unique space inspired by faraway lands and times. The intense cobalt blue color complements the intricate stone work and creates a luxurious and exotic ambiance.
Bob Narod, Photographer
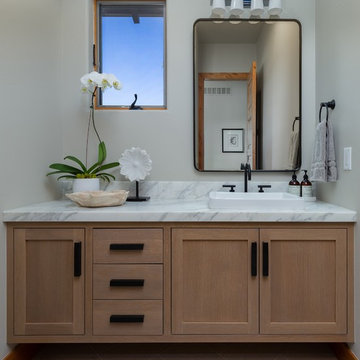
Timothy Gormley/www.tgimage.com
Design ideas for a transitional powder room in Denver with shaker cabinets, light wood cabinets, grey walls, a vessel sink, marble benchtops, grey floor and white benchtops.
Design ideas for a transitional powder room in Denver with shaker cabinets, light wood cabinets, grey walls, a vessel sink, marble benchtops, grey floor and white benchtops.
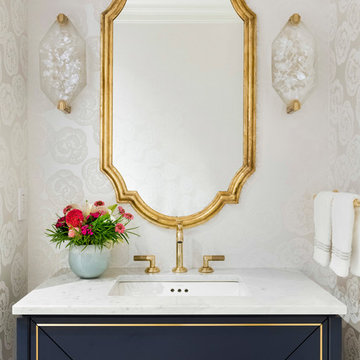
Spacecrafting Photography
Traditional powder room in Minneapolis with beige walls, an undermount sink, grey benchtops, black cabinets, marble benchtops, wallpaper, furniture-like cabinets and a freestanding vanity.
Traditional powder room in Minneapolis with beige walls, an undermount sink, grey benchtops, black cabinets, marble benchtops, wallpaper, furniture-like cabinets and a freestanding vanity.
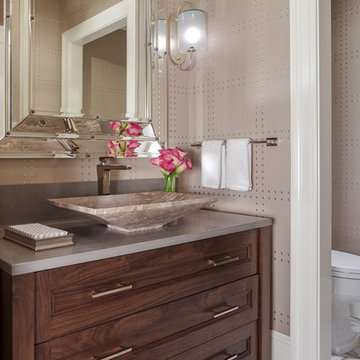
Contemporary powder room with separate water closet. Large vanity with top mounted stone sink. Wallpapered walls with sconce lighting and chandelier.
Peter Rymwid Photography
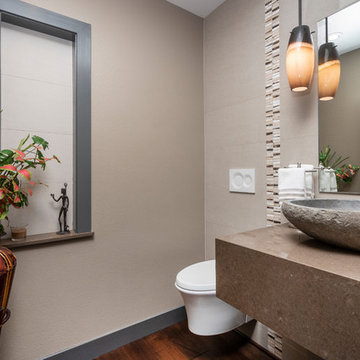
Ian Coleman
Inspiration for a small contemporary powder room in San Francisco with a wall-mount toilet, beige tile, porcelain tile, beige walls, dark hardwood floors, a vessel sink, engineered quartz benchtops, brown floor and brown benchtops.
Inspiration for a small contemporary powder room in San Francisco with a wall-mount toilet, beige tile, porcelain tile, beige walls, dark hardwood floors, a vessel sink, engineered quartz benchtops, brown floor and brown benchtops.
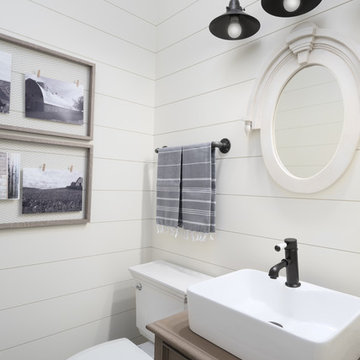
Christopher Jones Photography
Country powder room in Raleigh with recessed-panel cabinets, medium wood cabinets, a two-piece toilet, white tile, white walls, a vessel sink, wood benchtops and brown benchtops.
Country powder room in Raleigh with recessed-panel cabinets, medium wood cabinets, a two-piece toilet, white tile, white walls, a vessel sink, wood benchtops and brown benchtops.
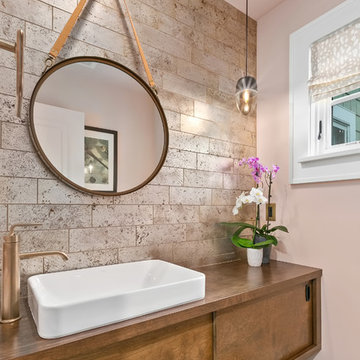
360-Vip Photography - Dean Riedel
Schrader & Co - Remodeler
Inspiration for a small transitional powder room in Minneapolis with flat-panel cabinets, medium wood cabinets, pink walls, slate floors, a vessel sink, wood benchtops, black floor and brown benchtops.
Inspiration for a small transitional powder room in Minneapolis with flat-panel cabinets, medium wood cabinets, pink walls, slate floors, a vessel sink, wood benchtops, black floor and brown benchtops.
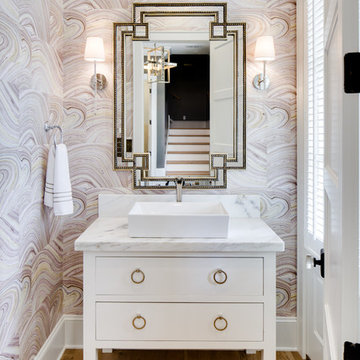
www.farmerpaynearchitects.com
Photo of a traditional powder room in New Orleans with furniture-like cabinets, white cabinets, multi-coloured walls, light hardwood floors, a vessel sink, beige floor and white benchtops.
Photo of a traditional powder room in New Orleans with furniture-like cabinets, white cabinets, multi-coloured walls, light hardwood floors, a vessel sink, beige floor and white benchtops.
Powder Room Design Ideas with an Undermount Sink and a Vessel Sink
12