Powder Room Design Ideas with an Undermount Sink and Black Benchtops
Refine by:
Budget
Sort by:Popular Today
81 - 100 of 459 photos
Item 1 of 3

The picture our clients had in mind was a boutique hotel lobby with a modern feel and their favorite art on the walls. We designed a space perfect for adult and tween use, like entertaining and playing billiards with friends. We used alder wood panels with nickel reveals to unify the visual palette of the basement and rooms on the upper floors. Beautiful linoleum flooring in black and white adds a hint of drama. Glossy, white acrylic panels behind the walkup bar bring energy and excitement to the space. We also remodeled their Jack-and-Jill bathroom into two separate rooms – a luxury powder room and a more casual bathroom, to accommodate their evolving family needs.
---
Project designed by Minneapolis interior design studio LiLu Interiors. They serve the Minneapolis-St. Paul area, including Wayzata, Edina, and Rochester, and they travel to the far-flung destinations where their upscale clientele owns second homes.
For more about LiLu Interiors, see here: https://www.liluinteriors.com/
To learn more about this project, see here:
https://www.liluinteriors.com/portfolio-items/hotel-inspired-basement-design/

Powder room featuring hickory wood vanity, black countertops, gold faucet, black geometric wallpaper, gold mirror, and gold sconce.
Large transitional powder room in Grand Rapids with recessed-panel cabinets, light wood cabinets, black walls, an undermount sink, engineered quartz benchtops, black benchtops, a freestanding vanity and wallpaper.
Large transitional powder room in Grand Rapids with recessed-panel cabinets, light wood cabinets, black walls, an undermount sink, engineered quartz benchtops, black benchtops, a freestanding vanity and wallpaper.
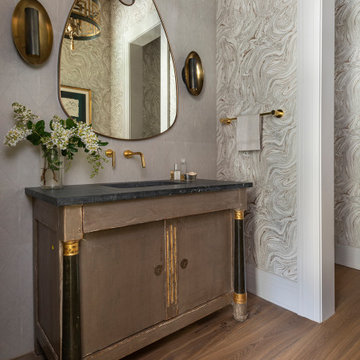
This is an example of a transitional powder room in Houston with light hardwood floors, an undermount sink, marble benchtops, black benchtops, a freestanding vanity and wallpaper.
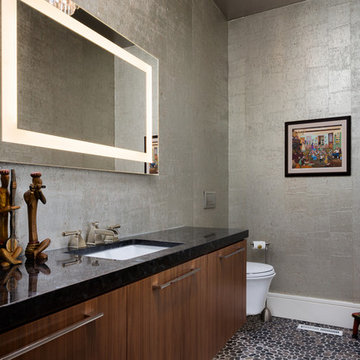
Contemporary powder room in Kansas City with flat-panel cabinets, dark wood cabinets, grey walls, pebble tile floors, an undermount sink, multi-coloured floor and black benchtops.
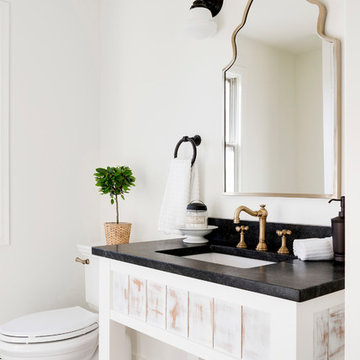
Country powder room in Minneapolis with open cabinets, distressed cabinets, white walls, an undermount sink, multi-coloured floor and black benchtops.
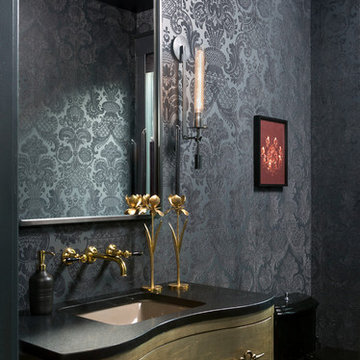
This powder bathroom with dark, flocked wallpaper, exudes a moody vibe that makes it seem more special than just a place to powder your nose.
Photo by Emily Minton Redfield
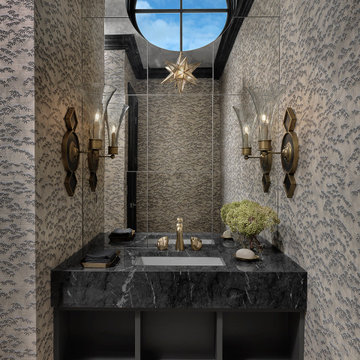
Transitional powder room in St Louis with open cabinets, black cabinets, a one-piece toilet, marble floors, an undermount sink, marble benchtops, black benchtops, a floating vanity and wallpaper.
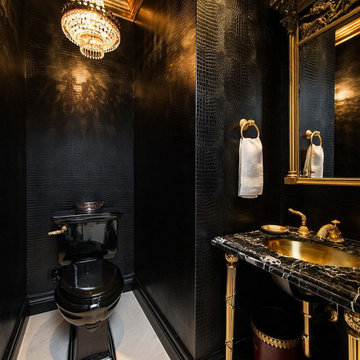
Photo of a contemporary powder room in Cleveland with a two-piece toilet, black walls, an undermount sink, white floor, black benchtops, a built-in vanity and wallpaper.
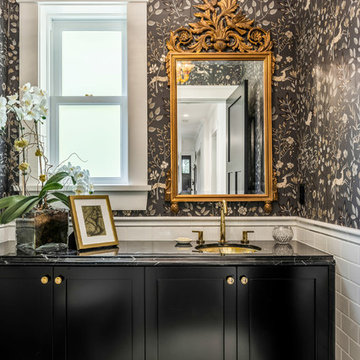
Colin Perry
Small traditional powder room in Vancouver with shaker cabinets, black cabinets, white tile, black walls, mosaic tile floors, an undermount sink, engineered quartz benchtops, grey floor and black benchtops.
Small traditional powder room in Vancouver with shaker cabinets, black cabinets, white tile, black walls, mosaic tile floors, an undermount sink, engineered quartz benchtops, grey floor and black benchtops.
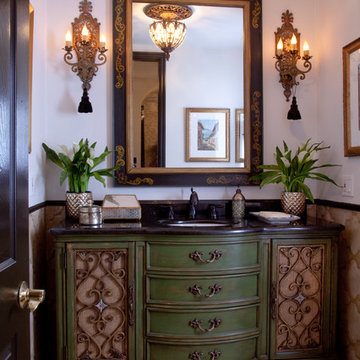
This powder bathroom design was for Vicki Gunvalson of the Real Housewives of Orange County. The vanity came from Home Goods a few years ago and VG did not want to replace it, so I had Peter Bolton refinish it and give it new life through paint and a little added burlap to hide the interior of the open doors. The wall sconce light fixtures and Spanish hand painted mirror were another great antique store find here in San Diego.
Interior Design by Leanne Michael
Custom Wall & Vanity Finish by Peter Bolton
Photography by Gail Owens
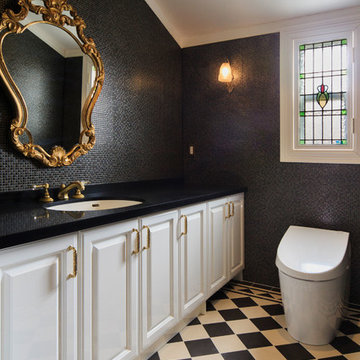
Annie's Style
Inspiration for a large traditional powder room in Tokyo with raised-panel cabinets, white cabinets, a one-piece toilet, black tile, white tile, glass tile, black walls, ceramic floors, an undermount sink and black benchtops.
Inspiration for a large traditional powder room in Tokyo with raised-panel cabinets, white cabinets, a one-piece toilet, black tile, white tile, glass tile, black walls, ceramic floors, an undermount sink and black benchtops.
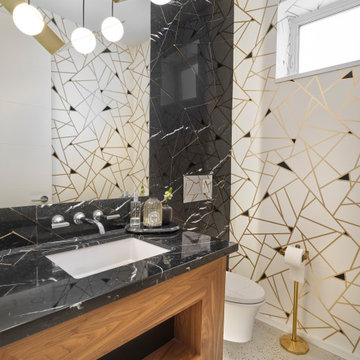
black quartz, concrete floor, geometric wallpaper, clerestory window, walnut vanity
Design ideas for a small contemporary powder room in Edmonton with flat-panel cabinets, engineered quartz benchtops, medium wood cabinets, multi-coloured walls, concrete floors, an undermount sink, grey floor and black benchtops.
Design ideas for a small contemporary powder room in Edmonton with flat-panel cabinets, engineered quartz benchtops, medium wood cabinets, multi-coloured walls, concrete floors, an undermount sink, grey floor and black benchtops.
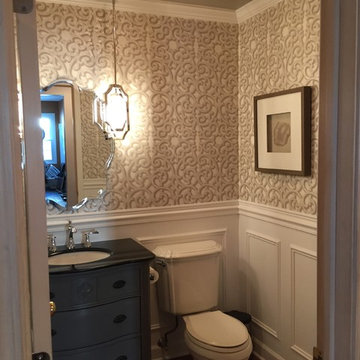
Small traditional powder room in Chicago with furniture-like cabinets, blue cabinets, a two-piece toilet, white walls, medium hardwood floors, an undermount sink, marble benchtops, brown floor and black benchtops.
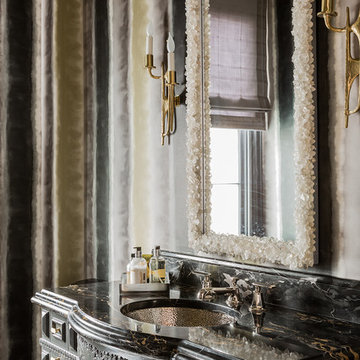
Design ideas for a transitional powder room in Boston with an undermount sink, recessed-panel cabinets, grey cabinets and black benchtops.
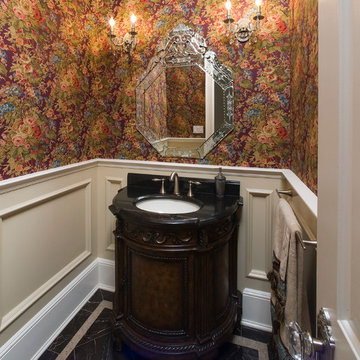
Interior Design by In-Site Interior Design
Photography by Lovi Photography
Inspiration for a mid-sized traditional powder room in New York with an undermount sink, furniture-like cabinets, dark wood cabinets, quartzite benchtops, a two-piece toilet, multi-coloured walls and black benchtops.
Inspiration for a mid-sized traditional powder room in New York with an undermount sink, furniture-like cabinets, dark wood cabinets, quartzite benchtops, a two-piece toilet, multi-coloured walls and black benchtops.
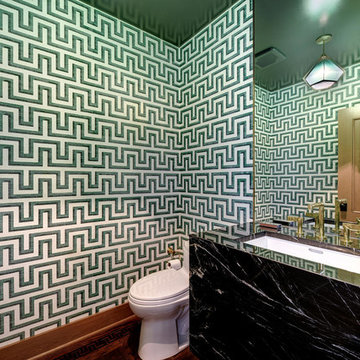
This is an example of a mid-sized transitional powder room in Austin with green walls, an undermount sink, a one-piece toilet, medium hardwood floors, marble benchtops, brown floor and black benchtops.
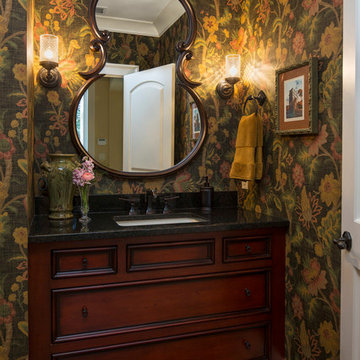
Troy Thies
Inspiration for a traditional powder room in Minneapolis with an undermount sink, recessed-panel cabinets, dark wood cabinets and black benchtops.
Inspiration for a traditional powder room in Minneapolis with an undermount sink, recessed-panel cabinets, dark wood cabinets and black benchtops.
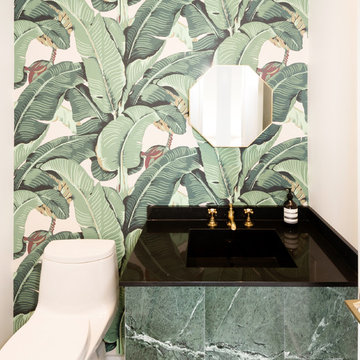
Fun, green powder room. Photo by Jeremy Warshafsky.
Photo of a small scandinavian powder room in Toronto with flat-panel cabinets, green cabinets, green walls, an undermount sink, marble benchtops and black benchtops.
Photo of a small scandinavian powder room in Toronto with flat-panel cabinets, green cabinets, green walls, an undermount sink, marble benchtops and black benchtops.
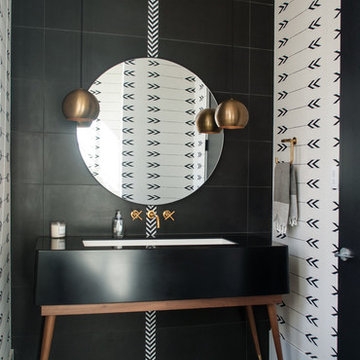
Photo of a contemporary powder room in Denver with furniture-like cabinets, black tile, black walls, black floor, an undermount sink and black benchtops.
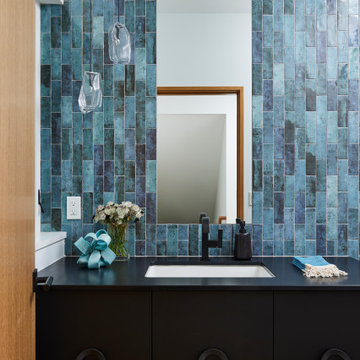
Design ideas for a contemporary powder room in Minneapolis with flat-panel cabinets, black cabinets, blue tile, medium hardwood floors, an undermount sink, brown floor and black benchtops.
Powder Room Design Ideas with an Undermount Sink and Black Benchtops
5