Powder Room Design Ideas with an Undermount Sink and Black Floor
Refine by:
Budget
Sort by:Popular Today
1 - 20 of 269 photos
Item 1 of 3

Inspiration for a small transitional powder room in Minneapolis with white cabinets, white walls, ceramic floors, an undermount sink, black floor, white benchtops, a freestanding vanity and wallpaper.
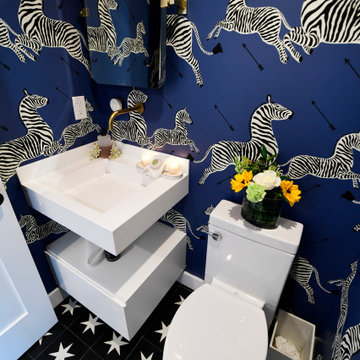
This is an example of a small modern powder room in Boston with open cabinets, white cabinets, a one-piece toilet, mosaic tile floors, an undermount sink, granite benchtops, black floor, white benchtops, a freestanding vanity, coffered and wallpaper.
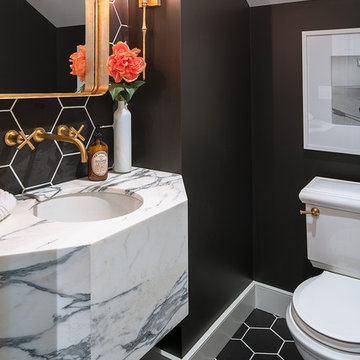
Johnathan Mitchell Photography
Design ideas for a small transitional powder room in San Francisco with a two-piece toilet, black tile, porcelain tile, black walls, porcelain floors, an undermount sink, marble benchtops and black floor.
Design ideas for a small transitional powder room in San Francisco with a two-piece toilet, black tile, porcelain tile, black walls, porcelain floors, an undermount sink, marble benchtops and black floor.

Small and stylish powder room remodel in Bellevue, Washington. It is hard to tell from the photo but the wallpaper is a very light blush color which adds an element of surprise and warmth to the space.

Mid-sized contemporary powder room in Seattle with flat-panel cabinets, brown cabinets, a wall-mount toilet, gray tile, porcelain tile, white walls, porcelain floors, an undermount sink, engineered quartz benchtops, black floor, grey benchtops and a floating vanity.
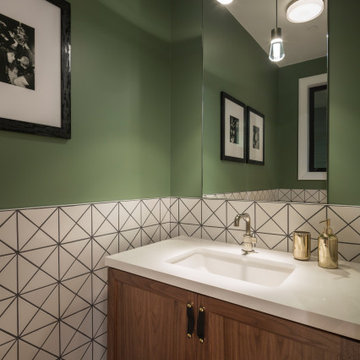
Photo of a small transitional powder room in San Francisco with shaker cabinets, medium wood cabinets, a wall-mount toilet, white tile, ceramic tile, green walls, ceramic floors, an undermount sink, engineered quartz benchtops, black floor, white benchtops and a freestanding vanity.
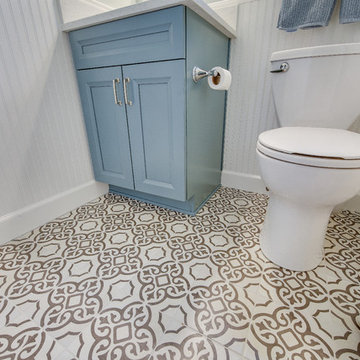
This bathroom had lacked storage with a pedestal sink. The yellow walls and dark tiled floors made the space feel dated and old. We updated the bathroom with light bright light blue paint, rich blue vanity cabinet, and black and white Design Evo flooring. With a smaller mirror, we are able to add in a light above the vanity. This helped the space feel bigger and updated with the fixtures and cabinet.
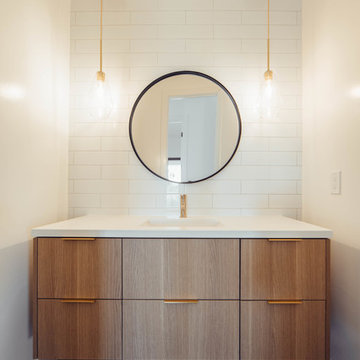
Design ideas for a mid-sized contemporary powder room in Sacramento with flat-panel cabinets, medium wood cabinets, a one-piece toilet, white tile, subway tile, white walls, porcelain floors, an undermount sink, engineered quartz benchtops, black floor and white benchtops.
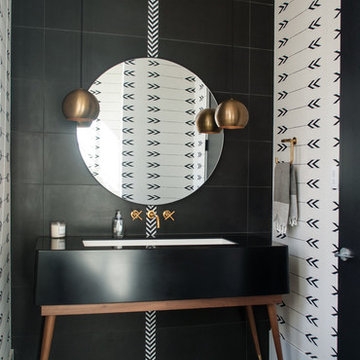
Photo of a contemporary powder room in Denver with furniture-like cabinets, black tile, black walls, black floor, an undermount sink and black benchtops.
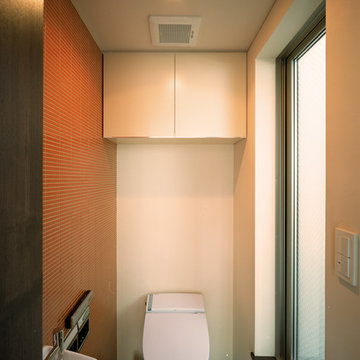
Photo of a mid-sized modern powder room in Tokyo with beaded inset cabinets, white cabinets, a one-piece toilet, blue tile, ceramic tile, blue walls, dark hardwood floors, an undermount sink, solid surface benchtops, black floor and white benchtops.

Bel Air - Serene Elegance. This collection was designed with cool tones and spa-like qualities to create a space that is timeless and forever elegant.

Inspiration for a small contemporary powder room in Toronto with flat-panel cabinets, grey cabinets, a one-piece toilet, grey walls, brick floors, an undermount sink, engineered quartz benchtops, black floor, grey benchtops, a built-in vanity and wallpaper.

Design ideas for a large transitional powder room in Houston with flat-panel cabinets, black cabinets, black walls, marble floors, an undermount sink, marble benchtops, black floor, white benchtops, a floating vanity and wallpaper.
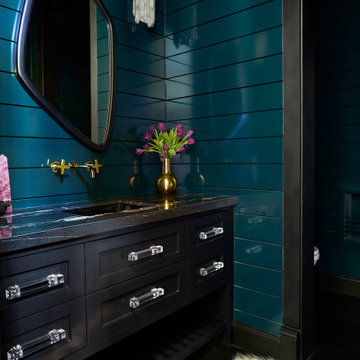
Large transitional powder room in Los Angeles with shaker cabinets, black cabinets, blue walls, an undermount sink, black floor, black benchtops and a built-in vanity.

Photography by Michael J. Lee
Design ideas for a mid-sized transitional powder room in Boston with black cabinets, a two-piece toilet, black tile, terra-cotta tile, black walls, ceramic floors, an undermount sink, granite benchtops, black floor, black benchtops, a floating vanity, vaulted and wallpaper.
Design ideas for a mid-sized transitional powder room in Boston with black cabinets, a two-piece toilet, black tile, terra-cotta tile, black walls, ceramic floors, an undermount sink, granite benchtops, black floor, black benchtops, a floating vanity, vaulted and wallpaper.
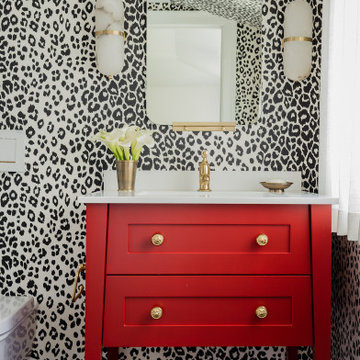
Inspiration for a mid-sized traditional powder room in Boston with white tile, ceramic tile, ceramic floors, an undermount sink, marble benchtops, white benchtops, shaker cabinets, red cabinets, multi-coloured walls, black floor, a freestanding vanity and wallpaper.
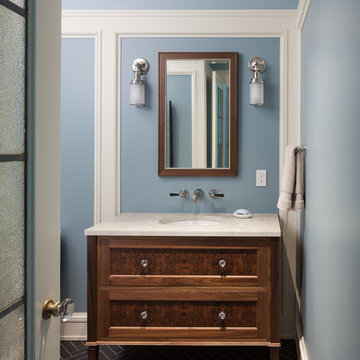
Deering Design Studio, Inc.
This is an example of a traditional powder room in Seattle with furniture-like cabinets, dark wood cabinets, blue walls, an undermount sink, black floor and beige benchtops.
This is an example of a traditional powder room in Seattle with furniture-like cabinets, dark wood cabinets, blue walls, an undermount sink, black floor and beige benchtops.
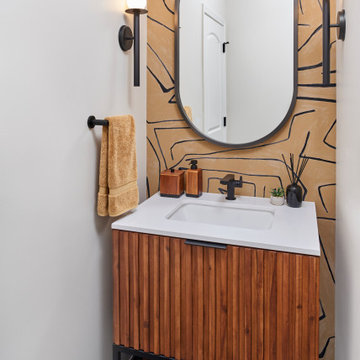
Inspiration for a transitional powder room in Detroit with medium wood cabinets, white walls, an undermount sink, black floor, a built-in vanity and wallpaper.
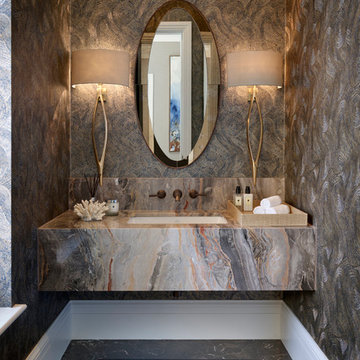
Designed by the Alexander James Interiors architectural team, this evocative cloakroom captivates with its three-dimensional fossil effect Hawksmoor wallpaper by Zoffany, the hypnotic abstract design enhancing the exquisite marble sink.
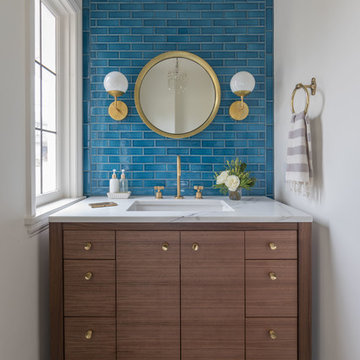
Design ideas for a transitional powder room in Other with flat-panel cabinets, blue tile, white walls, an undermount sink, black floor and white benchtops.
Powder Room Design Ideas with an Undermount Sink and Black Floor
1