Powder Room Design Ideas with an Undermount Sink and Green Benchtops
Refine by:
Budget
Sort by:Popular Today
1 - 20 of 27 photos
Item 1 of 3

Inspiration for a small transitional powder room in Dallas with a one-piece toilet, ceramic tile, medium hardwood floors, an undermount sink, quartzite benchtops, beige floor, green benchtops, a floating vanity and wallpaper.

Photo of a small contemporary powder room in Sacramento with grey cabinets, a one-piece toilet, gray tile, white walls, an undermount sink, engineered quartz benchtops, beige floor, green benchtops, a floating vanity and exposed beam.
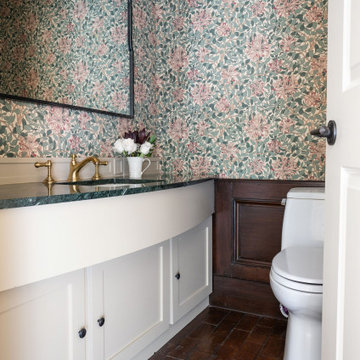
Design ideas for a small powder room in Other with shaker cabinets, white cabinets, a one-piece toilet, multi-coloured walls, brick floors, an undermount sink, granite benchtops, brown floor, green benchtops, a built-in vanity and wallpaper.
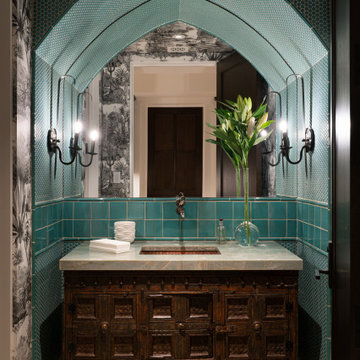
Photo of a mediterranean powder room in Phoenix with dark wood cabinets, blue tile, multi-coloured walls, an undermount sink, beige floor, green benchtops, a freestanding vanity and wallpaper.
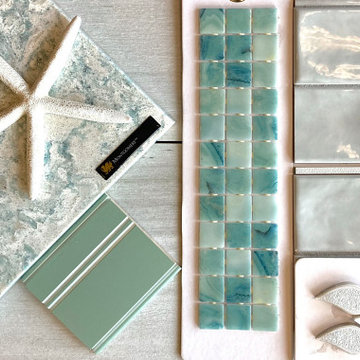
Inspiration for a small beach style powder room in Boston with furniture-like cabinets, green cabinets, a two-piece toilet, gray tile, subway tile, grey walls, porcelain floors, an undermount sink, quartzite benchtops, grey floor, green benchtops and a freestanding vanity.
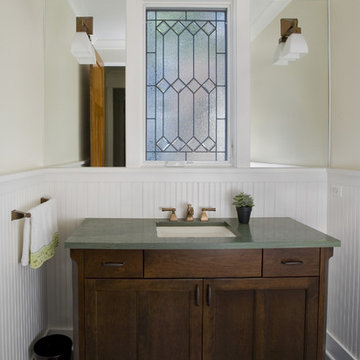
Photo by Linda Oyama-Bryan
This is an example of a mid-sized arts and crafts powder room in Chicago with an undermount sink, shaker cabinets, dark wood cabinets, green benchtops, a two-piece toilet, beige walls, slate floors, granite benchtops, green floor, a freestanding vanity and panelled walls.
This is an example of a mid-sized arts and crafts powder room in Chicago with an undermount sink, shaker cabinets, dark wood cabinets, green benchtops, a two-piece toilet, beige walls, slate floors, granite benchtops, green floor, a freestanding vanity and panelled walls.

The Goody Nook, named by the owners in honor of one of their Great Grandmother's and Great Aunts after their bake shop they ran in Ohio to sell baked goods, thought it fitting since this space is a place to enjoy all things that bring them joy and happiness. This studio, which functions as an art studio, workout space, and hangout spot, also doubles as an entertaining hub. Used daily, the large table is usually covered in art supplies, but can also function as a place for sweets, treats, and horderves for any event, in tandem with the kitchenette adorned with a bright green countertop. An intimate sitting area with 2 lounge chairs face an inviting ribbon fireplace and TV, also doubles as space for them to workout in. The powder room, with matching green counters, is lined with a bright, fun wallpaper, that you can see all the way from the pool, and really plays into the fun art feel of the space. With a bright multi colored rug and lime green stools, the space is finished with a custom neon sign adorning the namesake of the space, "The Goody Nook”.
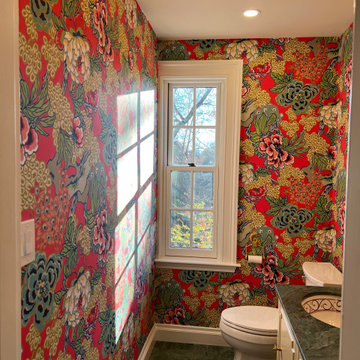
After assessing the Feng Shui and looking at what we had to work with, I decided to salvage the Florentine marble countertop and floors, as well as the "glam" vanity cabinet. People fought me on this, but I emerged victorious :-)
By choosing this Thibaut Honsu wallpaper, the green marble is downplayed, and the wallpaper becomes the star of the show. We added a bamboo mirror, some bamboo blinds, and a poppy red light fixture to add some natural elements and whimsy to the space. The result? A delightful surprise for guests.
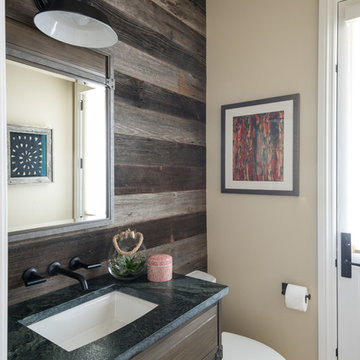
John Siemering Homes. Custom Home Builder in Austin, TX
Mid-sized transitional powder room in Austin with flat-panel cabinets, medium wood cabinets, a two-piece toilet, brown tile, beige walls, medium hardwood floors, an undermount sink, granite benchtops, brown floor and green benchtops.
Mid-sized transitional powder room in Austin with flat-panel cabinets, medium wood cabinets, a two-piece toilet, brown tile, beige walls, medium hardwood floors, an undermount sink, granite benchtops, brown floor and green benchtops.
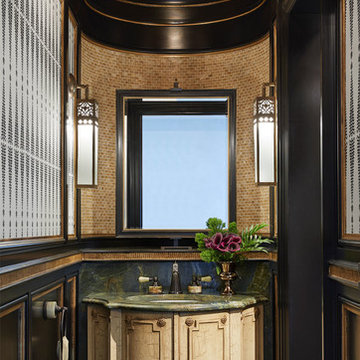
This is an example of a mediterranean powder room in Minneapolis with furniture-like cabinets, beige cabinets, dark hardwood floors, an undermount sink, brown floor and green benchtops.
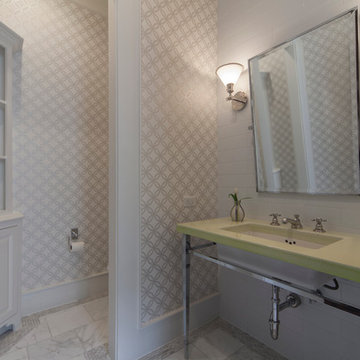
Mid-sized transitional powder room in Houston with raised-panel cabinets, white cabinets, white walls, marble floors, solid surface benchtops, an undermount sink and green benchtops.
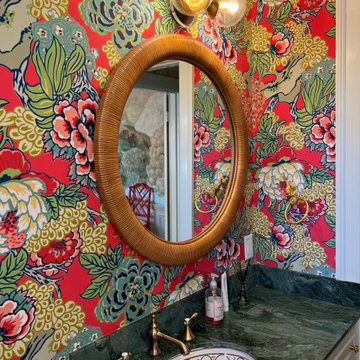
After assessing the Feng Shui and looking at what we had to work with, I decided to salvage the Florentine marble countertop and floors, as well as the "glam" vanity cabinet. People fought me on this, but I emerged victorious :-)
By choosing this Thibaut Honsu wallpaper, the green marble is downplayed, and the wallpaper becomes the star of the show. We added a bamboo mirror, some bamboo blinds, and a poppy red light fixture to add some natural elements and whimsy to the space. The result? A delightful surprise for guests.
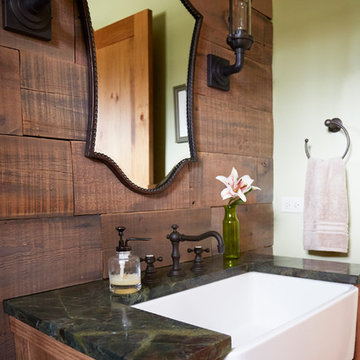
Photo Credit: Kaskel Photo
Photo of a mid-sized country powder room in Chicago with furniture-like cabinets, light wood cabinets, a two-piece toilet, green walls, light hardwood floors, an undermount sink, quartzite benchtops, brown floor, green benchtops, a freestanding vanity and wood walls.
Photo of a mid-sized country powder room in Chicago with furniture-like cabinets, light wood cabinets, a two-piece toilet, green walls, light hardwood floors, an undermount sink, quartzite benchtops, brown floor, green benchtops, a freestanding vanity and wood walls.
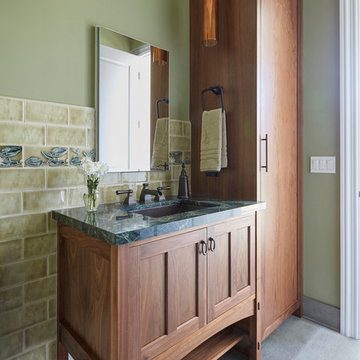
Photo: Mike Kaskel
Architect: Michael Hershenson Architects
Builder: Highgate Builders
This is an example of an arts and crafts powder room in Chicago with recessed-panel cabinets, medium wood cabinets, green tile, ceramic tile, green walls, porcelain floors, an undermount sink, marble benchtops, green floor and green benchtops.
This is an example of an arts and crafts powder room in Chicago with recessed-panel cabinets, medium wood cabinets, green tile, ceramic tile, green walls, porcelain floors, an undermount sink, marble benchtops, green floor and green benchtops.
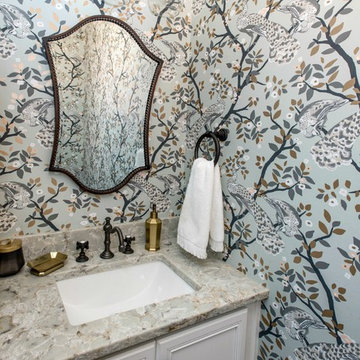
We were hired to renovate this entire ranch home in Bethlehem Pennsylvania. We replaced the flooring throughout, designed a new kitchen and two bathrooms.
We reworked walls to add a custom bar, create wider hallways, build new custom built in bookcase, TV unit and fireplace surround, added a lot of new millwork, and all new furniture and lighting.
Hub Willson Photography
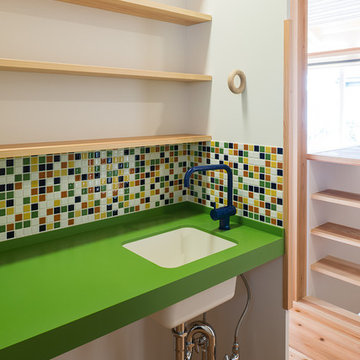
山田新治郎
Inspiration for an asian powder room in Tokyo Suburbs with open cabinets, light wood cabinets, multi-coloured tile, mosaic tile, white walls, light hardwood floors, an undermount sink, beige floor and green benchtops.
Inspiration for an asian powder room in Tokyo Suburbs with open cabinets, light wood cabinets, multi-coloured tile, mosaic tile, white walls, light hardwood floors, an undermount sink, beige floor and green benchtops.
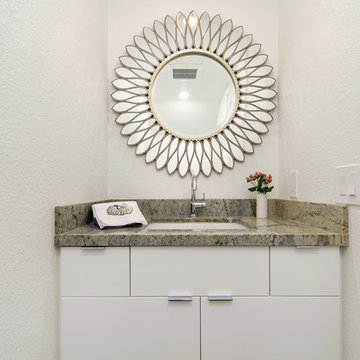
Preview First
Photo of a small modern powder room in San Diego with flat-panel cabinets, white cabinets, white walls, medium hardwood floors, an undermount sink, granite benchtops, brown floor and green benchtops.
Photo of a small modern powder room in San Diego with flat-panel cabinets, white cabinets, white walls, medium hardwood floors, an undermount sink, granite benchtops, brown floor and green benchtops.
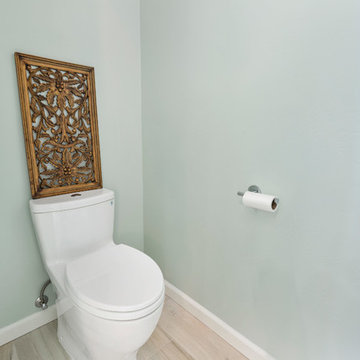
"Kerry Taylor was professional and courteous from our first meeting forwards. We took a long time to decide on our final design but Kerry and his design team were patient and respectful and waited until we were ready to move forward. There was never a sense of being pushed into anything we didn’t like. They listened, carefully considered our requests and delivered an awesome plan for our new bathroom. Kerry also broke down everything so that we could consider several alternatives for features and finishes and was mindful to stay within our budget. He accommodated some on-the-fly changes, after construction was underway and suggested effective solutions for any unforeseen problems that arose.
Having construction done in close proximity to our master bedroom was a challenge but the excellent crew TaylorPro had on our job made it relatively painless: courteous and polite, arrived on time daily, worked hard, pretty much nonstop and cleaned up every day before leaving. If there were any delays, Kerry made sure to communicate with us quickly and was always available to talk when we had concerns or questions."
This Carlsbad couple yearned for a generous master bath that included a big soaking tub, double vanity, water closet, large walk-in shower, and walk in closet. Unfortunately, their current master bathroom was only 6'x12'.
Our design team went to work and came up with a solution to push the back wall into an unused 2nd floor vaulted space in the garage, and further expand the new master bath footprint into two existing closet areas. These inventive expansions made it possible for their luxurious master bath dreams to come true.
Just goes to show that, with TaylorPro Design & Remodeling, fitting a square peg in a round hole could be possible!
Photos by: Jon Upson
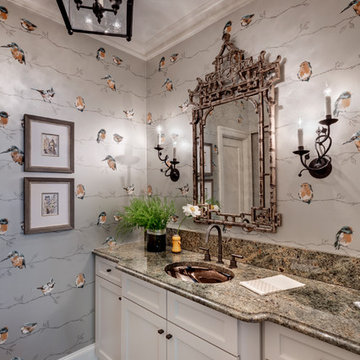
This is an example of a mid-sized transitional powder room in Dallas with shaker cabinets, grey cabinets, grey walls, slate floors, an undermount sink, granite benchtops and green benchtops.
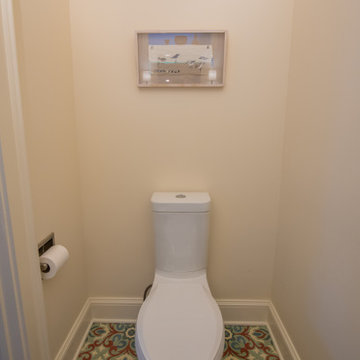
This sleek and modern water closet fits easily in the tight space, but because of the slim design, allows elbow room on either side. To maximize space we installed a recessed tissue holder and replaced the old cast iron radiator with a modern slim Runtal system.
Powder Room Design Ideas with an Undermount Sink and Green Benchtops
1