Powder Room Design Ideas with an Undermount Sink and Grey Benchtops
Refine by:
Budget
Sort by:Popular Today
81 - 100 of 960 photos
Item 1 of 3
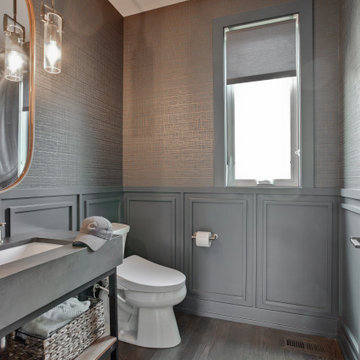
This is an example of a transitional powder room in Chicago with grey walls, dark hardwood floors, an undermount sink, brown floor, grey benchtops, a freestanding vanity, decorative wall panelling, wallpaper and wood walls.
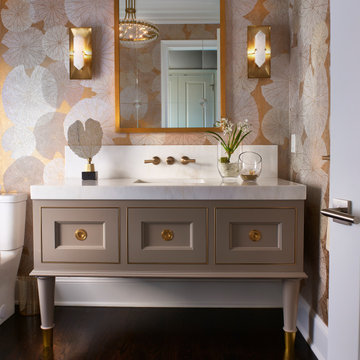
Design ideas for a transitional powder room in Philadelphia with recessed-panel cabinets, grey cabinets, a two-piece toilet, multi-coloured walls, dark hardwood floors, an undermount sink, brown floor, grey benchtops, a built-in vanity and wallpaper.
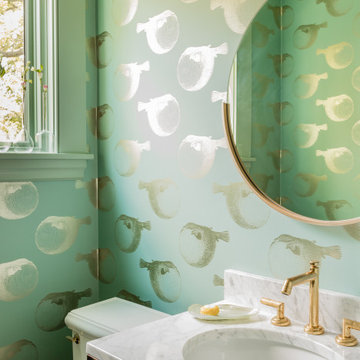
This historic 1840’s Gothic Revival home perched on the harbor, presented an array of challenges: they included a narrow-restricted lot cozy to the neighboring properties, a sensitive coastal location, and a structure desperately in need of major renovations.
The renovation concept respected the historic notion of individual rooms and connecting hallways, yet wanted to take better advantage of water views. The solution was an expansion of windows on the water siding of the house, and a small addition that incorporates an open kitchen/family room concept, the street face of the home was historically preserved.
The interior of the home has been completely refreshed, bringing in a combined reflection of art and family history with modern fanciful choices.
Adds testament to the successful renovation, the master bathroom has been described as “full of rainbows” in the morning.
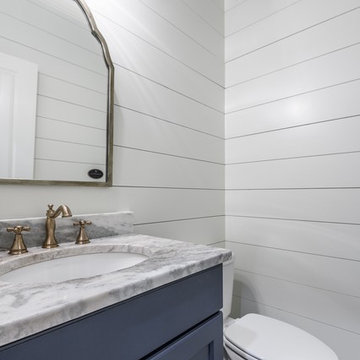
This is an example of a mid-sized country powder room in Other with shaker cabinets, blue cabinets, ceramic floors, a two-piece toilet, white walls, an undermount sink, marble benchtops, multi-coloured floor and grey benchtops.

Design ideas for an expansive transitional powder room in Denver with raised-panel cabinets, white cabinets, a one-piece toilet, white tile, subway tile, grey walls, ceramic floors, an undermount sink, marble benchtops, grey floor, grey benchtops, a floating vanity and decorative wall panelling.

Design ideas for a contemporary powder room in Grand Rapids with flat-panel cabinets, medium wood cabinets, a one-piece toilet, black and white tile, red walls, an undermount sink, marble benchtops, multi-coloured floor, grey benchtops and a built-in vanity.
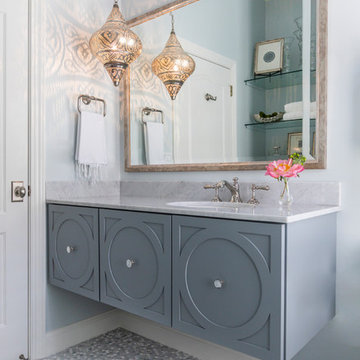
Mid-sized transitional powder room in Jacksonville with marble, grey walls, an undermount sink, marble benchtops, grey benchtops, grey cabinets, mosaic tile floors and grey floor.
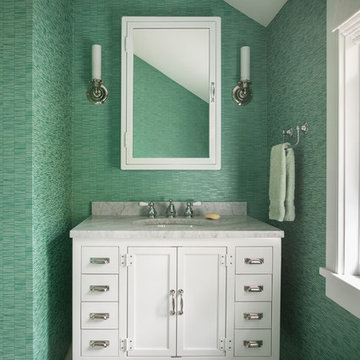
Trent Bell Photography
Design ideas for a beach style powder room in Portland Maine with furniture-like cabinets, white cabinets, green walls, an undermount sink, grey floor and grey benchtops.
Design ideas for a beach style powder room in Portland Maine with furniture-like cabinets, white cabinets, green walls, an undermount sink, grey floor and grey benchtops.
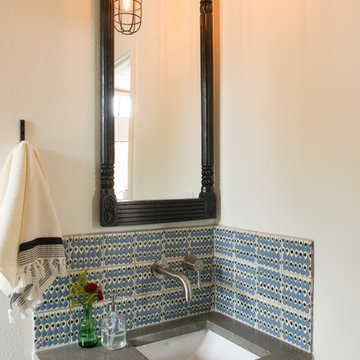
Casey Woods
Inspiration for a small country powder room in Austin with flat-panel cabinets, blue cabinets, blue tile, ceramic tile, white walls, an undermount sink, concrete benchtops and grey benchtops.
Inspiration for a small country powder room in Austin with flat-panel cabinets, blue cabinets, blue tile, ceramic tile, white walls, an undermount sink, concrete benchtops and grey benchtops.
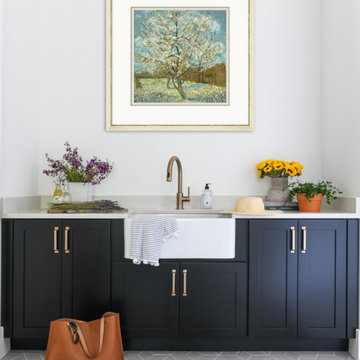
This modern farmhouse showcases our studio’s signature style of uniting California-cool style with Midwestern traditional. Double islands in the kitchen offer loads of counter space and can function as dining and workstations. The black-and-white palette lends a modern vibe to the setup. A sleek bar adjacent to the kitchen flaunts open shelves and wooden cabinetry that allows for stylish entertaining. While warmer hues are used in the living areas and kitchen, the bathrooms are a picture of tranquility with colorful cabinetry and a calming ambiance created with elegant fixtures and decor.
---
Project designed by Pasadena interior design studio Amy Peltier Interior Design & Home. They serve Pasadena, Bradbury, South Pasadena, San Marino, La Canada Flintridge, Altadena, Monrovia, Sierra Madre, Los Angeles, as well as surrounding areas.
---
For more about Amy Peltier Interior Design & Home, click here: https://peltierinteriors.com/
To learn more about this project, click here:
https://peltierinteriors.com/portfolio/modern-elegant-farmhouse-interior-design-vienna/
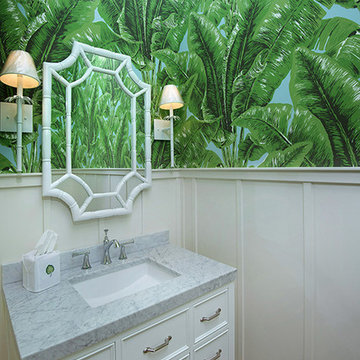
The powder room is placed perfectly for great room guests to use. Photography by Diana Todorova
This is an example of a mid-sized beach style powder room in Tampa with beaded inset cabinets, white cabinets, a one-piece toilet, white tile, white walls, light hardwood floors, an undermount sink, marble benchtops, beige floor and grey benchtops.
This is an example of a mid-sized beach style powder room in Tampa with beaded inset cabinets, white cabinets, a one-piece toilet, white tile, white walls, light hardwood floors, an undermount sink, marble benchtops, beige floor and grey benchtops.
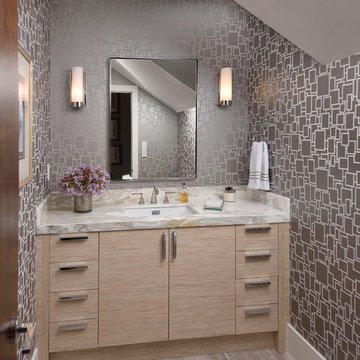
This is an example of a transitional powder room in Miami with an undermount sink, flat-panel cabinets, light wood cabinets, grey walls, medium hardwood floors and grey benchtops.
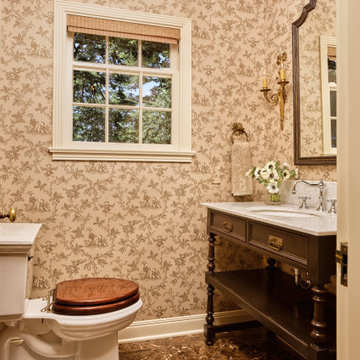
Small traditional powder room in Seattle with a two-piece toilet, marble floors, an undermount sink, marble benchtops, brown floor, grey benchtops, a freestanding vanity and wallpaper.
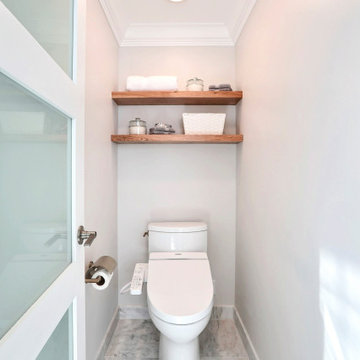
This beautiful white and gray marble floor and shower tile inspired the design for this bright and spa-like master bathroom. Gold sparkling flecks throughout the tile add warmth to an otherwise cool palette. Luxe gold fixtures pick up those gold details. Warmth and soft contrast were added through the butternut wood mantel and matching shelves for the toilet room. Our details are the mosaic side table, towels, mercury glass vases, and marble accessories.
The bath tub was a must! Truly a treat to enjoy a bath by the fire in this romantic space. The corner shower has ample space and luxury. Leaf motif marble tile are used in the shower floor. Patterns and colors are connected throughout the space for a cohesive, warm, and bright space.
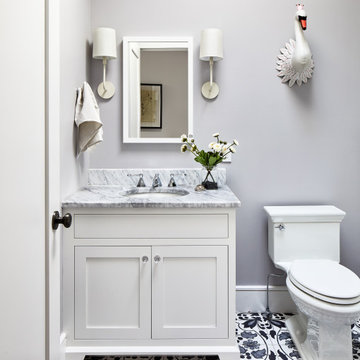
Design ideas for a mid-sized transitional powder room in Los Angeles with shaker cabinets, white cabinets, a two-piece toilet, grey walls, ceramic floors, an undermount sink, marble benchtops, blue floor and grey benchtops.
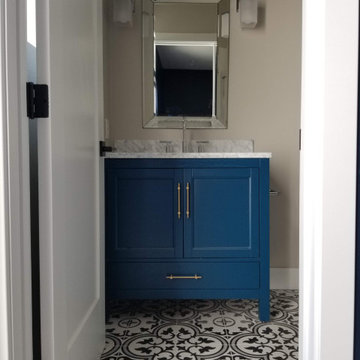
Inspiration for a mid-sized contemporary powder room in San Diego with recessed-panel cabinets, blue cabinets, beige walls, cement tiles, an undermount sink, marble benchtops, multi-coloured floor and grey benchtops.
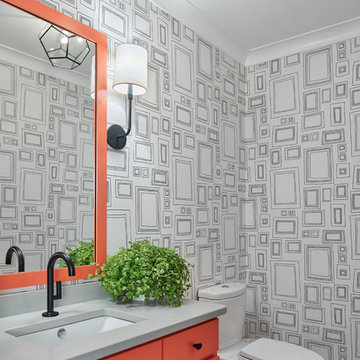
Beach style powder room in Manchester with orange cabinets, a two-piece toilet, multi-coloured walls, an undermount sink, grey floor and grey benchtops.
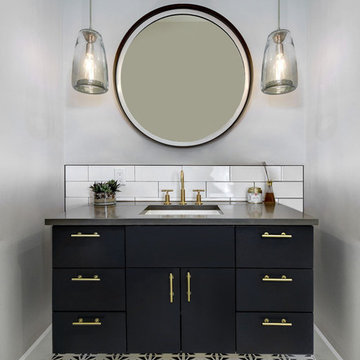
Twist Tours
Inspiration for a mid-sized transitional powder room in Austin with flat-panel cabinets, blue cabinets, white tile, subway tile, grey walls, cement tiles, an undermount sink, engineered quartz benchtops, blue floor and grey benchtops.
Inspiration for a mid-sized transitional powder room in Austin with flat-panel cabinets, blue cabinets, white tile, subway tile, grey walls, cement tiles, an undermount sink, engineered quartz benchtops, blue floor and grey benchtops.

The crosshatch pattern of the mesh is a bit of recurring motif in the home’s design. You can find it throughout the home, including in the wallpaper selection in this powder room.
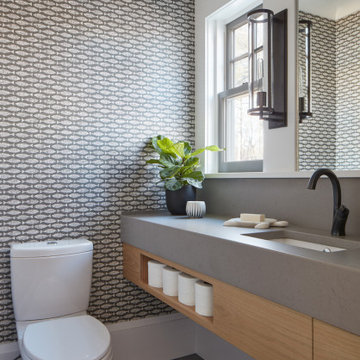
Simplicity in details -- this grey & white powder room highlights efficient use of space with a narrow vanity with built-in custom toilet paper recess. The window mirrors the vanity mirror.
Powder Room Design Ideas with an Undermount Sink and Grey Benchtops
5