Powder Room Design Ideas with an Undermount Sink and Onyx Benchtops
Refine by:
Budget
Sort by:Popular Today
1 - 20 of 73 photos
Item 1 of 3
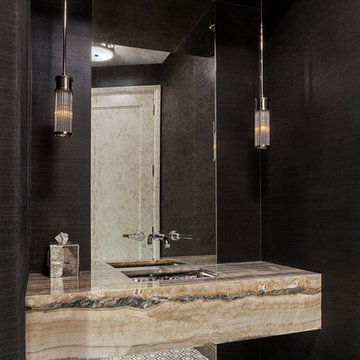
Powder room with floating onyx vanity
Design ideas for a mid-sized modern powder room in New York with open cabinets, ceramic floors, an undermount sink, onyx benchtops, multi-coloured floor and multi-coloured benchtops.
Design ideas for a mid-sized modern powder room in New York with open cabinets, ceramic floors, an undermount sink, onyx benchtops, multi-coloured floor and multi-coloured benchtops.

Inspiration for a mid-sized asian powder room in Salt Lake City with black cabinets, brown walls, medium hardwood floors, an undermount sink, brown floor, multi-coloured benchtops, a floating vanity, wallpaper and onyx benchtops.
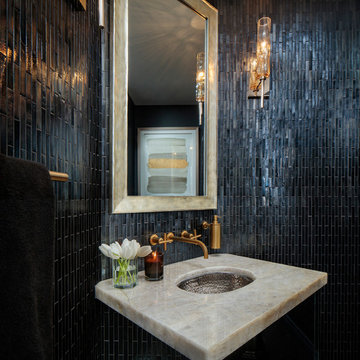
This is an example of a mid-sized transitional powder room in Los Angeles with furniture-like cabinets, a one-piece toilet, black tile, glass tile, black walls, dark hardwood floors, an undermount sink, onyx benchtops and brown floor.
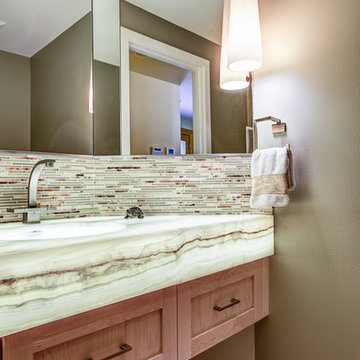
A large hallway close to the foyer was used to build the powder room. The lack of windows and natural lights called for the need of extra lighting and some "Wows". We chose a beautiful white onyx slab, added a 6"H skirt and underlit it with LED strip lights.
Photo credits: Gordon Wang - http://www.gordonwang.com/
Countertop
- PENTAL: White Onyx veincut 2cm slab from Italy - Pental Seattle Showroom
Backsplash (10"H)
- VOGUEBAY.COM - GLASS & STONE- Color: MGS1010 Royal Onyx - Size: Bullets (Statements Seattle showroom)
Faucet - Delta Loki - Brushed nickel
Maple floating vanity
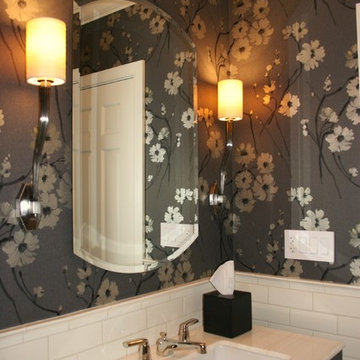
Art Deco Inspired Powder Room
Photo of a small transitional powder room in New York with furniture-like cabinets, dark wood cabinets, a two-piece toilet, beige tile, subway tile, an undermount sink, onyx benchtops, porcelain floors, multi-coloured walls, a freestanding vanity, wallpaper, white floor and beige benchtops.
Photo of a small transitional powder room in New York with furniture-like cabinets, dark wood cabinets, a two-piece toilet, beige tile, subway tile, an undermount sink, onyx benchtops, porcelain floors, multi-coloured walls, a freestanding vanity, wallpaper, white floor and beige benchtops.
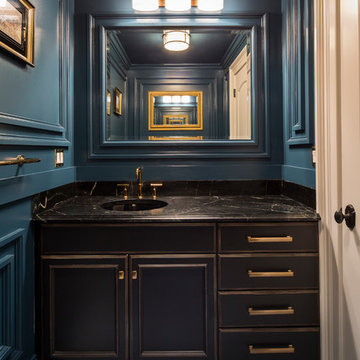
Mid-sized contemporary powder room in Chicago with an undermount sink, a two-piece toilet, beaded inset cabinets, dark wood cabinets, black tile, brown tile, stone slab, blue walls, cement tiles, onyx benchtops and blue floor.
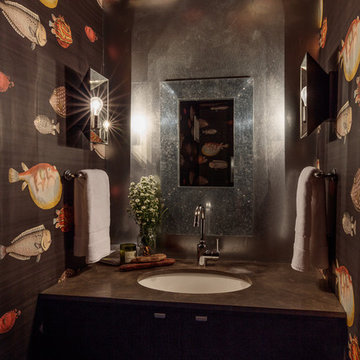
David Duncan Livingston
Design ideas for a small eclectic powder room in San Francisco with black cabinets, an undermount sink and onyx benchtops.
Design ideas for a small eclectic powder room in San Francisco with black cabinets, an undermount sink and onyx benchtops.
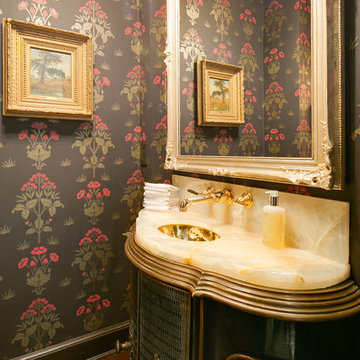
Jeffco Development Remodel
Traditional powder room in DC Metro with an undermount sink, green cabinets, onyx benchtops, multi-coloured walls and dark hardwood floors.
Traditional powder room in DC Metro with an undermount sink, green cabinets, onyx benchtops, multi-coloured walls and dark hardwood floors.
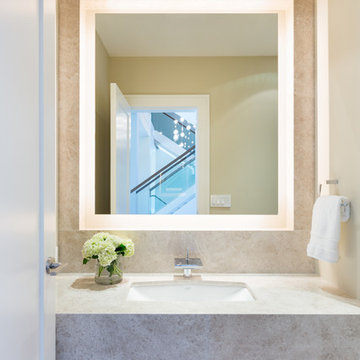
Design ideas for a small transitional powder room in Vancouver with beige tile, stone tile, beige walls, medium hardwood floors, an undermount sink, onyx benchtops and brown floor.
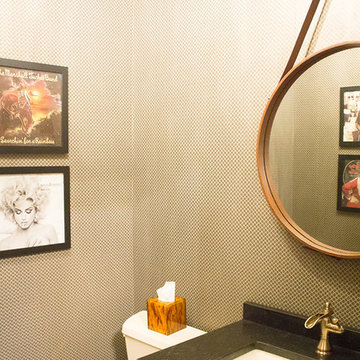
Photo of a mid-sized transitional powder room in St Louis with a two-piece toilet, an undermount sink, onyx benchtops and black benchtops.
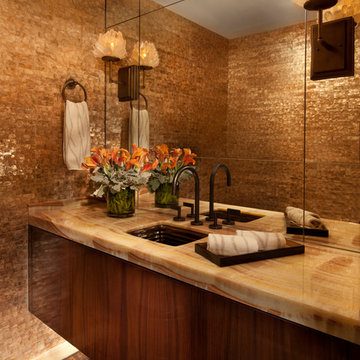
Marshall Morgan Erb Design Inc.
Photo: Nick Johnson
Inspiration for a contemporary powder room in Chicago with an undermount sink, medium wood cabinets, onyx benchtops, beige tile, beige walls and flat-panel cabinets.
Inspiration for a contemporary powder room in Chicago with an undermount sink, medium wood cabinets, onyx benchtops, beige tile, beige walls and flat-panel cabinets.
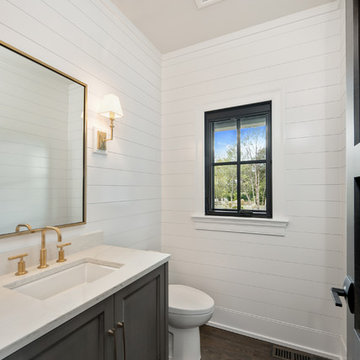
Inspiration for a mid-sized transitional powder room in Chicago with recessed-panel cabinets, grey cabinets, white walls, dark hardwood floors, an undermount sink, onyx benchtops, brown floor and white benchtops.

Formal powder bath with back lighted onyx floating vanity, metallic wallpaper, and silver leaf ceiling
Inspiration for a mid-sized transitional powder room in Dallas with beige cabinets, marble floors, an undermount sink, onyx benchtops, white floor, beige benchtops, a floating vanity and wallpaper.
Inspiration for a mid-sized transitional powder room in Dallas with beige cabinets, marble floors, an undermount sink, onyx benchtops, white floor, beige benchtops, a floating vanity and wallpaper.
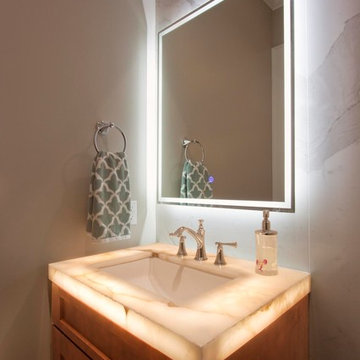
Dreams come true in this Gorgeous Transitional Mountain Home located in the desirable gated-community of The RAMBLE. Luxurious Calcutta Gold Marble Kitchen Island, Perimeter Countertops and Backsplash create a Sleek, Modern Look while the 21′ Floor-to-Ceiling Stone Fireplace evokes feelings of Rustic Elegance. Pocket Doors can be tucked away, opening up to the covered Screened-In Patio creating an extra large space for sacred time with friends and family. The Eze Breeze Window System slide down easily allowing a cool breeze to flow in with sounds of birds chirping and the leaves rustling in the trees. Curl up on the couch in front of the real wood burning fireplace while marinated grilled steaks are turned over on the outdoor stainless-steel grill. The Marble Master Bath offers rejuvenation with a free-standing jetted bath tub and extra large shower complete with double sinks.
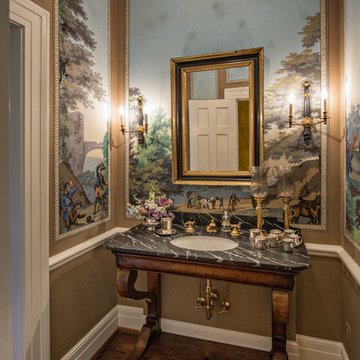
Wiff Harmer
Inspiration for a mid-sized transitional powder room in Nashville with an undermount sink, onyx benchtops, a one-piece toilet, gray tile, multi-coloured walls and medium hardwood floors.
Inspiration for a mid-sized transitional powder room in Nashville with an undermount sink, onyx benchtops, a one-piece toilet, gray tile, multi-coloured walls and medium hardwood floors.
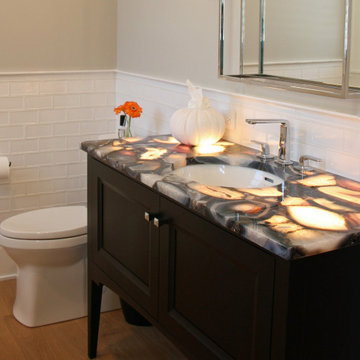
The wall tile in the powder room has a relief edge that gives it great visual dimension. There is an underlit counter top that highlights the fossil stone top. This is understated elegance for sure!
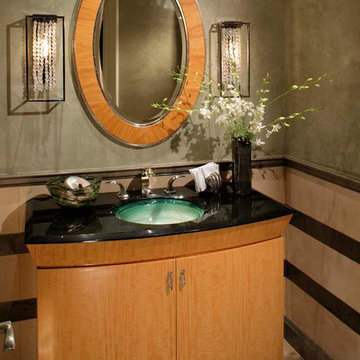
Solanna Custom Furniture - Our clients love their custom built sycamore powder room vanity. With contemporary lines and an under lit vitraform glass sink, it blends perfectly with this warm, transitional home.
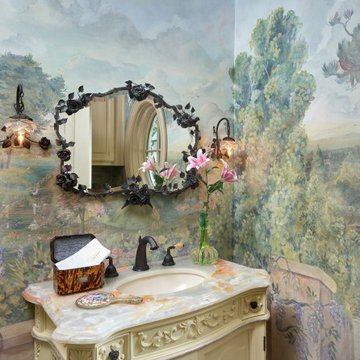
While respecting the history and architecture of the house, we created an updated version of the home’s original personality with contemporary finishes that still feel appropriate, while also incorporating some of the original furniture passed down in the family. Two decades and two teenage sons later, the family needed their home to be more user friendly and to better suit how they live now. We used a lot of unique and upscale finishes that would contrast each other and add panache to the space.
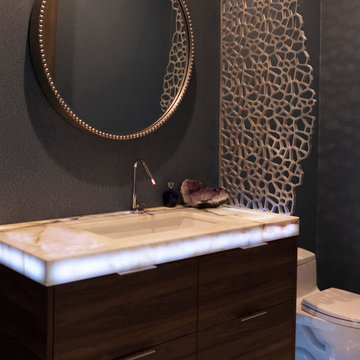
Design ideas for a small contemporary powder room in Los Angeles with flat-panel cabinets, dark wood cabinets, a one-piece toilet, blue walls, marble floors, an undermount sink, onyx benchtops, grey floor and grey benchtops.
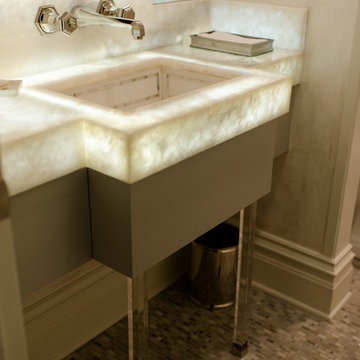
Transitional powder bath with lighted onyx countertop & backsplash with wall mounted nickel faucet, mother of pearl sink, acrylic square vanity legs, & mosaic floor tiles
Powder Room Design Ideas with an Undermount Sink and Onyx Benchtops
1