Powder Room Design Ideas with White Cabinets and an Undermount Sink
Sort by:Popular Today
1 - 20 of 2,273 photos
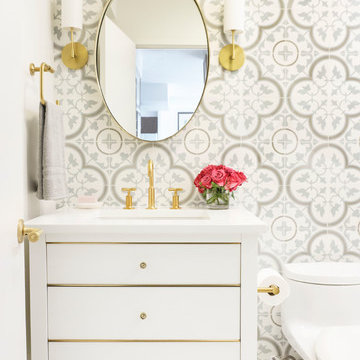
Amazing 37 sq. ft. bathroom transformation. Our client wanted to turn her bathtub into a shower, and bring light colors to make her small bathroom look more spacious. Instead of only tiling the shower, which would have visually shortened the plumbing wall, we created a feature wall made out of cement tiles to create an illusion of an elongated space. We paired these graphic tiles with brass accents and a simple, yet elegant white vanity to contrast this feature wall. The result…is pure magic ✨
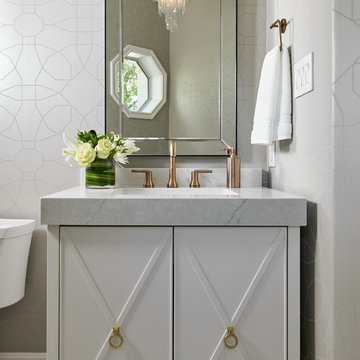
This pretty powder bath is part of a whole house design and renovation by Haven Design and Construction. The herringbone marble flooring provides a subtle pattern that reflects the gray and white color scheme of this elegant powder bath. A soft gray wallpaper with beaded octagon geometric design provides sophistication to the tiny jewelbox powder room, while the gold and glass chandelier adds drama. The furniture detailing of the custom vanity cabinet adds further detail. This powder bath is sure to impress guests.
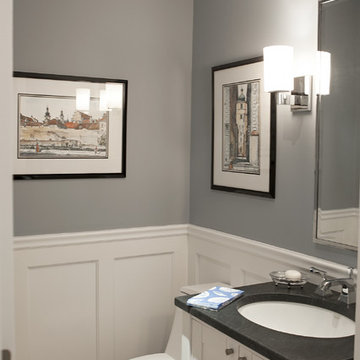
Photo: Denison Lourenco
Design ideas for a traditional powder room in New York with an undermount sink, shaker cabinets, white cabinets, soapstone benchtops, a one-piece toilet and grey benchtops.
Design ideas for a traditional powder room in New York with an undermount sink, shaker cabinets, white cabinets, soapstone benchtops, a one-piece toilet and grey benchtops.

Palm Springs - Bold Funkiness. This collection was designed for our love of bold patterns and playful colors.
Photo of a small midcentury powder room in Los Angeles with flat-panel cabinets, white cabinets, a wall-mount toilet, green tile, cement tile, white walls, ceramic floors, an undermount sink, engineered quartz benchtops, white floor, white benchtops and a freestanding vanity.
Photo of a small midcentury powder room in Los Angeles with flat-panel cabinets, white cabinets, a wall-mount toilet, green tile, cement tile, white walls, ceramic floors, an undermount sink, engineered quartz benchtops, white floor, white benchtops and a freestanding vanity.
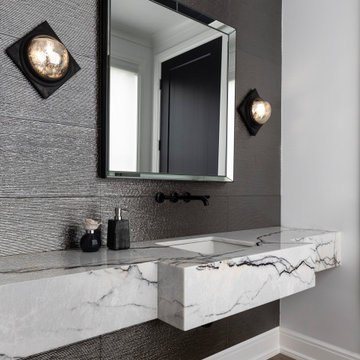
We always say that a powder room is the “gift” you give to the guests in your home; a special detail here and there, a touch of color added, and the space becomes a delight! This custom beauty, completed in January 2020, was carefully crafted through many construction drawings and meetings.
We intentionally created a shallower depth along both sides of the sink area in order to accommodate the location of the door openings. (The right side of the image leads to the foyer, while the left leads to a closet water closet room.) We even had the casing/trim applied after the countertop was installed in order to bring the marble in one piece! Setting the height of the wall faucet and wall outlet for the exposed P-Trap meant careful calculation and precise templating along the way, with plenty of interior construction drawings. But for such detail, it was well worth it.
From the book-matched miter on our black and white marble, to the wall mounted faucet in matte black, each design element is chosen to play off of the stacked metallic wall tile and scones. Our homeowners were thrilled with the results, and we think their guests are too!
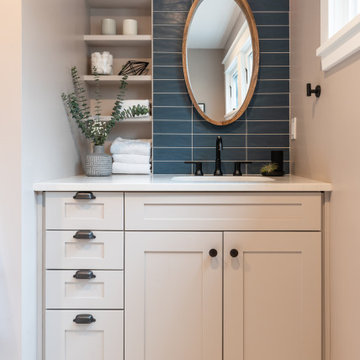
Mid-sized transitional powder room in Seattle with shaker cabinets, white cabinets, a two-piece toilet, blue tile, subway tile, grey walls, ceramic floors, an undermount sink, engineered quartz benchtops, white floor, white benchtops and a built-in vanity.
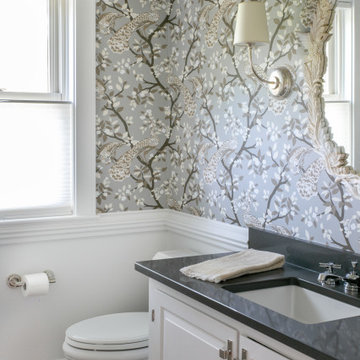
Transitional powder room in New York with white cabinets, a two-piece toilet, dark hardwood floors, an undermount sink, engineered quartz benchtops, brown floor, grey benchtops, raised-panel cabinets and multi-coloured walls.
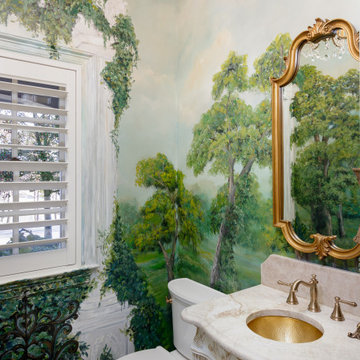
This is an example of a mediterranean powder room in Dallas with raised-panel cabinets, white cabinets, a two-piece toilet, multi-coloured walls, an undermount sink and beige benchtops.
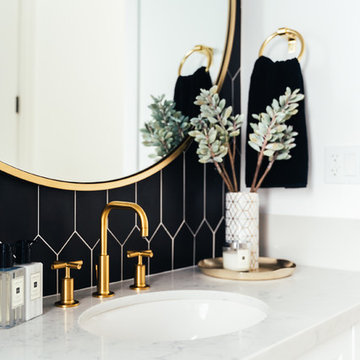
Our clients purchased a new house, but wanted to add their own personal style and touches to make it really feel like home. We added a few updated to the exterior, plus paneling in the entryway and formal sitting room, customized the master closet, and cosmetic updates to the kitchen, formal dining room, great room, formal sitting room, laundry room, children’s spaces, nursery, and master suite. All new furniture, accessories, and home-staging was done by InHance. Window treatments, wall paper, and paint was updated, plus we re-did the tile in the downstairs powder room to glam it up. The children’s bedrooms and playroom have custom furnishings and décor pieces that make the rooms feel super sweet and personal. All the details in the furnishing and décor really brought this home together and our clients couldn’t be happier!
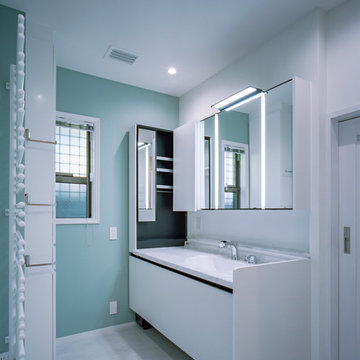
photo by katsuya taira
Design ideas for a mid-sized modern powder room in Kobe with beaded inset cabinets, white cabinets, green walls, vinyl floors, an undermount sink, solid surface benchtops, beige floor and white benchtops.
Design ideas for a mid-sized modern powder room in Kobe with beaded inset cabinets, white cabinets, green walls, vinyl floors, an undermount sink, solid surface benchtops, beige floor and white benchtops.
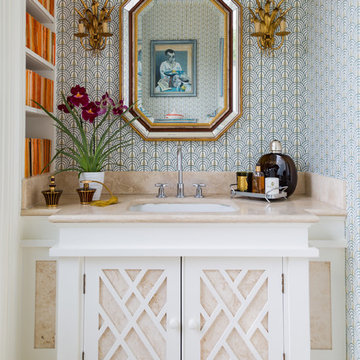
Transitional powder room in Kent with furniture-like cabinets, white cabinets, multi-coloured walls, an undermount sink, beige floor and beige benchtops.
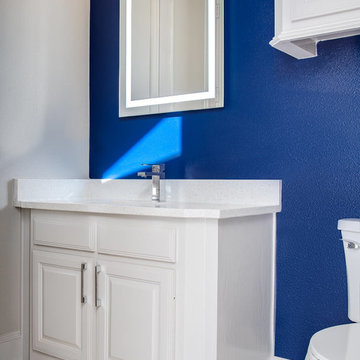
Jon Hohman
Inspiration for a large transitional powder room in Dallas with raised-panel cabinets, white cabinets, a one-piece toilet, blue walls, porcelain floors, an undermount sink, engineered quartz benchtops, white floor and white benchtops.
Inspiration for a large transitional powder room in Dallas with raised-panel cabinets, white cabinets, a one-piece toilet, blue walls, porcelain floors, an undermount sink, engineered quartz benchtops, white floor and white benchtops.
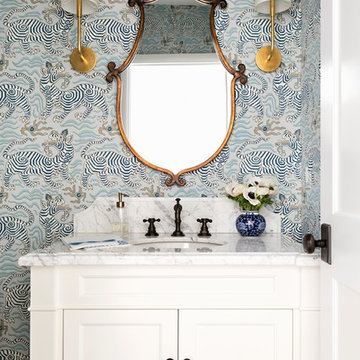
Inspiration for a small transitional powder room in Los Angeles with white cabinets, a one-piece toilet, multi-coloured walls, dark hardwood floors, an undermount sink, marble benchtops, brown floor, recessed-panel cabinets and white benchtops.
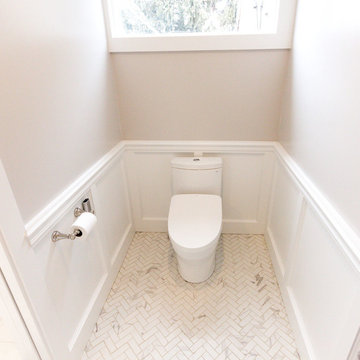
Design ideas for a large contemporary powder room in Omaha with recessed-panel cabinets, white cabinets, a two-piece toilet, white tile, marble, beige walls, marble floors, an undermount sink, quartzite benchtops, white floor and beige benchtops.
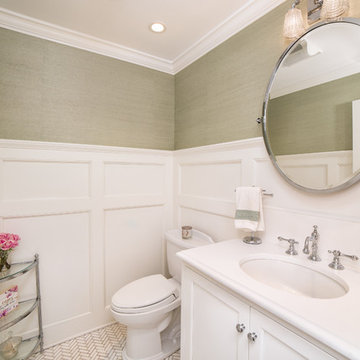
Andrew Pitzer Photography, Nancy Conner Design Styling
Design ideas for a small country powder room in New York with beaded inset cabinets, white cabinets, a two-piece toilet, green walls, mosaic tile floors, an undermount sink, engineered quartz benchtops, white floor and white benchtops.
Design ideas for a small country powder room in New York with beaded inset cabinets, white cabinets, a two-piece toilet, green walls, mosaic tile floors, an undermount sink, engineered quartz benchtops, white floor and white benchtops.
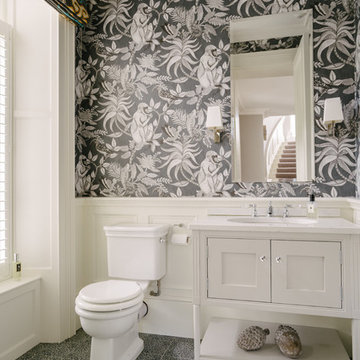
Bradley Quinn
Design ideas for a mid-sized transitional powder room in Belfast with shaker cabinets, white cabinets, a two-piece toilet, white walls, an undermount sink, black floor and white benchtops.
Design ideas for a mid-sized transitional powder room in Belfast with shaker cabinets, white cabinets, a two-piece toilet, white walls, an undermount sink, black floor and white benchtops.
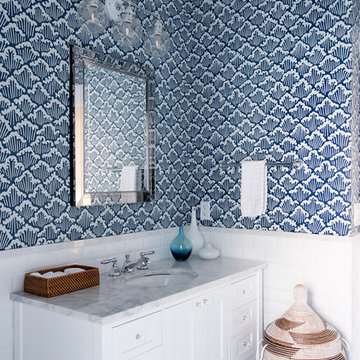
This cute cottage, one block from the beach, had not been updated in over 20 years. The homeowners finally decided that it was time to renovate after scrapping the idea of tearing the home down and starting over. Amazingly, they were able to give this house a fresh start with our input. We completed a full kitchen renovation and addition and updated 4 of their bathrooms. We added all new light fixtures, furniture, wallpaper, flooring, window treatments and tile. The mix of metals and wood brings a fresh vibe to the home. We loved working on this project and are so happy with the outcome!
Photographed by: James Salomon
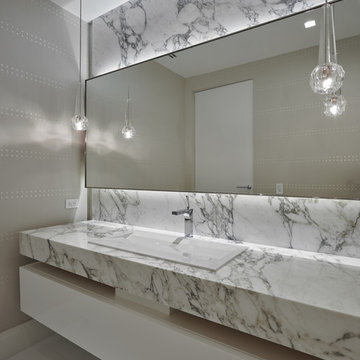
Dreamy Neutral Powder Room
Inspiration for a mid-sized contemporary powder room in Miami with white cabinets, white tile, an undermount sink, marble benchtops and grey walls.
Inspiration for a mid-sized contemporary powder room in Miami with white cabinets, white tile, an undermount sink, marble benchtops and grey walls.
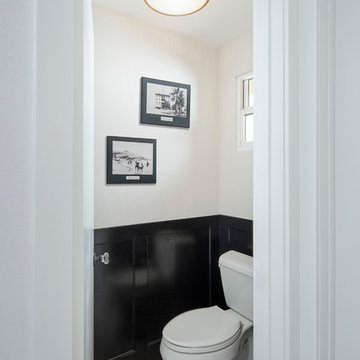
Photo courtesy of Chipper Hatter
Inspiration for a mid-sized modern powder room in San Francisco with recessed-panel cabinets, white cabinets, a two-piece toilet, white tile, subway tile, white walls, marble floors, an undermount sink and marble benchtops.
Inspiration for a mid-sized modern powder room in San Francisco with recessed-panel cabinets, white cabinets, a two-piece toilet, white tile, subway tile, white walls, marble floors, an undermount sink and marble benchtops.
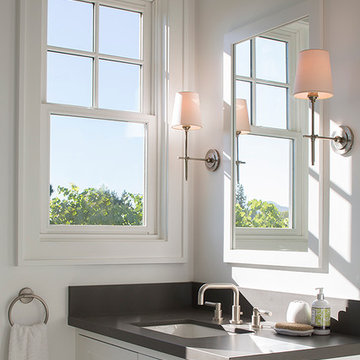
This is an example of a country powder room in San Francisco with an undermount sink, white cabinets and grey benchtops.
Powder Room Design Ideas with White Cabinets and an Undermount Sink
1