Powder Room Design Ideas with White Cabinets and an Undermount Sink
Refine by:
Budget
Sort by:Popular Today
121 - 140 of 2,275 photos
Item 1 of 3
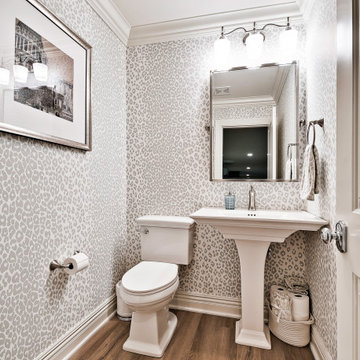
Half bath in basement
Inspiration for a small transitional powder room in Other with white cabinets, a two-piece toilet, white tile, porcelain tile, white walls, porcelain floors, an undermount sink, marble benchtops, grey floor, white benchtops and a freestanding vanity.
Inspiration for a small transitional powder room in Other with white cabinets, a two-piece toilet, white tile, porcelain tile, white walls, porcelain floors, an undermount sink, marble benchtops, grey floor, white benchtops and a freestanding vanity.
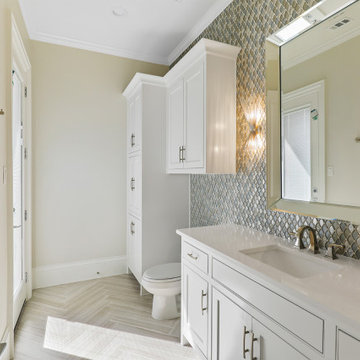
Pool half bath, Paint Color: SW Drift Mist
Photo of a mid-sized transitional powder room in Dallas with recessed-panel cabinets, white cabinets, a one-piece toilet, multi-coloured tile, mosaic tile, beige walls, ceramic floors, an undermount sink, engineered quartz benchtops, beige floor, white benchtops and a built-in vanity.
Photo of a mid-sized transitional powder room in Dallas with recessed-panel cabinets, white cabinets, a one-piece toilet, multi-coloured tile, mosaic tile, beige walls, ceramic floors, an undermount sink, engineered quartz benchtops, beige floor, white benchtops and a built-in vanity.
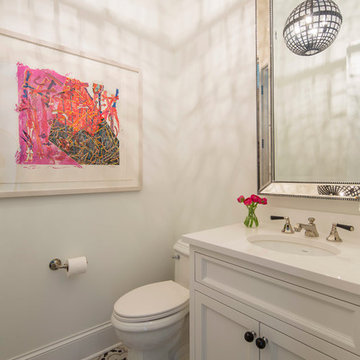
Martha O’Hara Interiors, Interior Design & Photo Styling | John Kraemer & Sons, Builder | Troy Thies, Photography | Ben Nelson, Designer | Please Note: All “related,” “similar,” and “sponsored” products tagged or listed by Houzz are not actual products pictured. They have not been approved by Martha O’Hara Interiors nor any of the professionals credited. For info about our work: design@oharainteriors.com
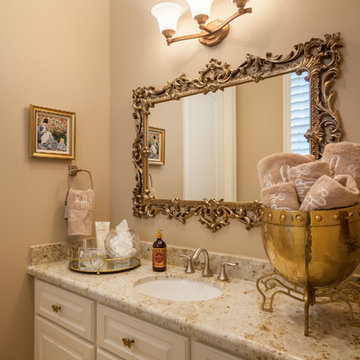
Connie Anderson Photography, Elaine Everett's Lighting (Katy), Purser Architectural
Photo of a traditional powder room in Houston with raised-panel cabinets, white cabinets, brown walls, an undermount sink and beige benchtops.
Photo of a traditional powder room in Houston with raised-panel cabinets, white cabinets, brown walls, an undermount sink and beige benchtops.
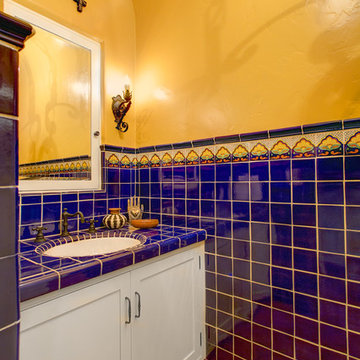
William Short Photography and Kendra Maarse Photography
Photo of a mid-sized mediterranean powder room in Los Angeles with shaker cabinets, white cabinets, blue tile, multi-coloured tile, ceramic tile, yellow walls, terra-cotta floors, an undermount sink, tile benchtops, red floor and blue benchtops.
Photo of a mid-sized mediterranean powder room in Los Angeles with shaker cabinets, white cabinets, blue tile, multi-coloured tile, ceramic tile, yellow walls, terra-cotta floors, an undermount sink, tile benchtops, red floor and blue benchtops.
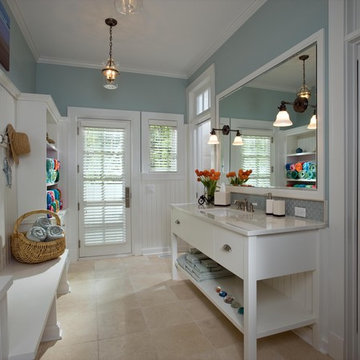
© Nick Novelli Photography
Design ideas for a mid-sized traditional powder room in Chicago with flat-panel cabinets, white cabinets, a one-piece toilet, gray tile, porcelain tile, grey walls, ceramic floors, an undermount sink, solid surface benchtops, beige floor and white benchtops.
Design ideas for a mid-sized traditional powder room in Chicago with flat-panel cabinets, white cabinets, a one-piece toilet, gray tile, porcelain tile, grey walls, ceramic floors, an undermount sink, solid surface benchtops, beige floor and white benchtops.
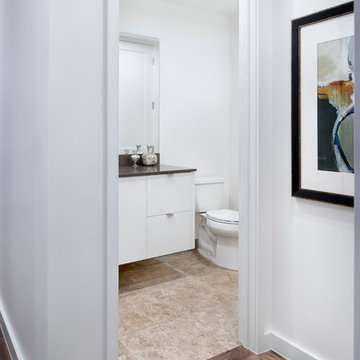
Small contemporary powder room in Austin with flat-panel cabinets, white cabinets, a two-piece toilet, white walls, travertine floors, an undermount sink, solid surface benchtops and beige floor.

This is an example of a transitional powder room in Phoenix with white cabinets, porcelain tile, white walls, porcelain floors, an undermount sink, quartzite benchtops, multi-coloured floor, beige benchtops and a freestanding vanity.
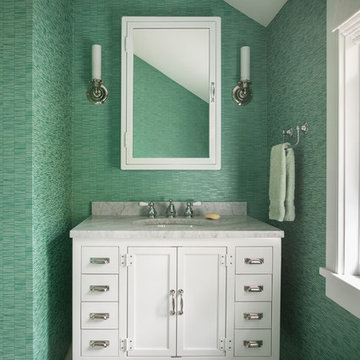
Trent Bell Photography
Design ideas for a beach style powder room in Portland Maine with furniture-like cabinets, white cabinets, green walls, an undermount sink, grey floor and grey benchtops.
Design ideas for a beach style powder room in Portland Maine with furniture-like cabinets, white cabinets, green walls, an undermount sink, grey floor and grey benchtops.
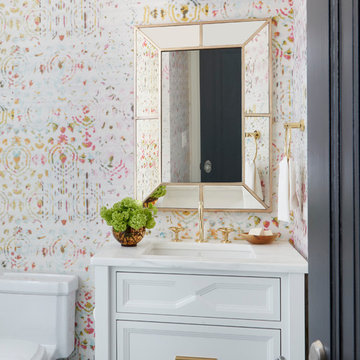
Inspiration for a mid-sized transitional powder room in Chicago with beaded inset cabinets, white cabinets, a one-piece toilet, blue tile, mosaic tile, multi-coloured walls, mosaic tile floors, an undermount sink and engineered quartz benchtops.
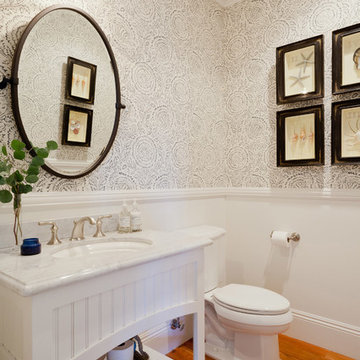
Amy Bartlam
Small traditional powder room in Los Angeles with beaded inset cabinets, white cabinets, a two-piece toilet, medium hardwood floors, an undermount sink and marble benchtops.
Small traditional powder room in Los Angeles with beaded inset cabinets, white cabinets, a two-piece toilet, medium hardwood floors, an undermount sink and marble benchtops.
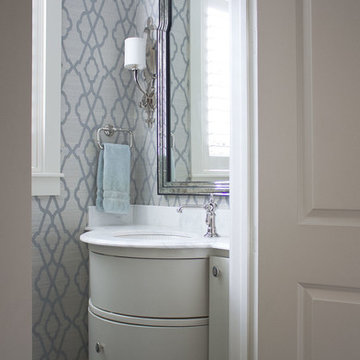
Photos by: Tiffany Edwards
Design ideas for a small traditional powder room in Houston with an undermount sink, furniture-like cabinets, white cabinets, marble benchtops, concrete floors, white tile, multi-coloured walls and white benchtops.
Design ideas for a small traditional powder room in Houston with an undermount sink, furniture-like cabinets, white cabinets, marble benchtops, concrete floors, white tile, multi-coloured walls and white benchtops.
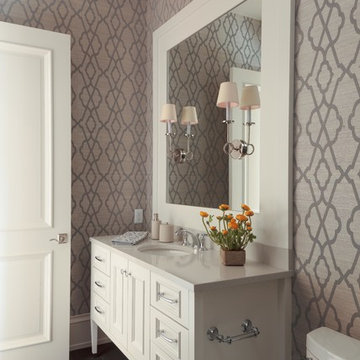
Lori Hamilton
Inspiration for a large transitional powder room in Miami with an undermount sink, recessed-panel cabinets, white cabinets, granite benchtops, a one-piece toilet, brown tile, grey walls and dark hardwood floors.
Inspiration for a large transitional powder room in Miami with an undermount sink, recessed-panel cabinets, white cabinets, granite benchtops, a one-piece toilet, brown tile, grey walls and dark hardwood floors.
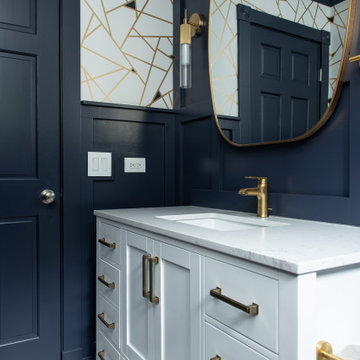
Mid-sized transitional powder room in Chicago with shaker cabinets, white cabinets, a two-piece toilet, blue walls, porcelain floors, an undermount sink, marble benchtops, white floor, white benchtops, a freestanding vanity and wallpaper.
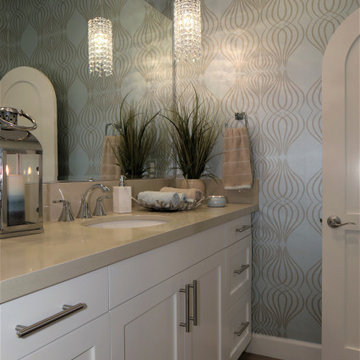
Metallic aqua wall paper and crustal pendants ad a bit of glitz to this powder room.
Large beach style powder room in Orange County with shaker cabinets, white cabinets, blue walls, porcelain floors, an undermount sink, engineered quartz benchtops, beige benchtops, a built-in vanity and wallpaper.
Large beach style powder room in Orange County with shaker cabinets, white cabinets, blue walls, porcelain floors, an undermount sink, engineered quartz benchtops, beige benchtops, a built-in vanity and wallpaper.
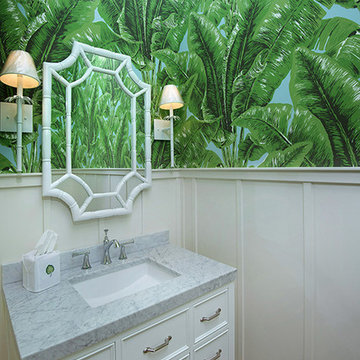
The powder room is placed perfectly for great room guests to use. Photography by Diana Todorova
This is an example of a mid-sized beach style powder room in Tampa with beaded inset cabinets, white cabinets, a one-piece toilet, white tile, white walls, light hardwood floors, an undermount sink, marble benchtops, beige floor and grey benchtops.
This is an example of a mid-sized beach style powder room in Tampa with beaded inset cabinets, white cabinets, a one-piece toilet, white tile, white walls, light hardwood floors, an undermount sink, marble benchtops, beige floor and grey benchtops.
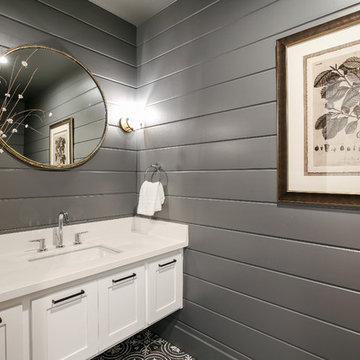
Design ideas for a mid-sized transitional powder room in San Francisco with shaker cabinets, white cabinets, grey walls, an undermount sink, solid surface benchtops and white benchtops.
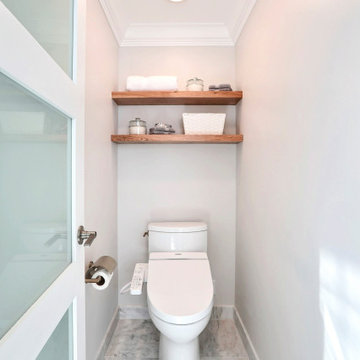
This beautiful white and gray marble floor and shower tile inspired the design for this bright and spa-like master bathroom. Gold sparkling flecks throughout the tile add warmth to an otherwise cool palette. Luxe gold fixtures pick up those gold details. Warmth and soft contrast were added through the butternut wood mantel and matching shelves for the toilet room. Our details are the mosaic side table, towels, mercury glass vases, and marble accessories.
The bath tub was a must! Truly a treat to enjoy a bath by the fire in this romantic space. The corner shower has ample space and luxury. Leaf motif marble tile are used in the shower floor. Patterns and colors are connected throughout the space for a cohesive, warm, and bright space.
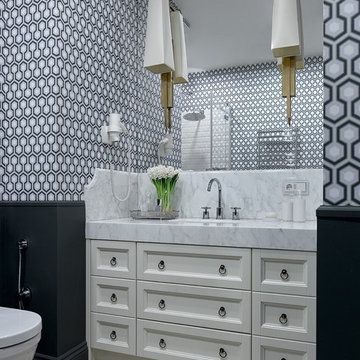
Design ideas for a transitional powder room in Moscow with recessed-panel cabinets, white cabinets, an undermount sink, multi-coloured floor and white benchtops.
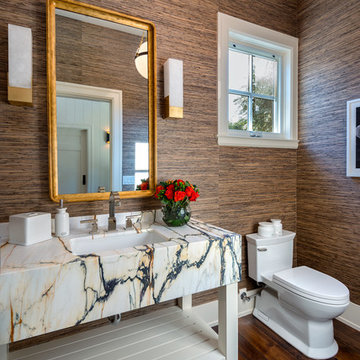
Bart Edson
This is an example of a country powder room in San Francisco with furniture-like cabinets, white cabinets, a one-piece toilet, brown walls, dark hardwood floors, an undermount sink, brown floor and multi-coloured benchtops.
This is an example of a country powder room in San Francisco with furniture-like cabinets, white cabinets, a one-piece toilet, brown walls, dark hardwood floors, an undermount sink, brown floor and multi-coloured benchtops.
Powder Room Design Ideas with White Cabinets and an Undermount Sink
7