Powder Room Design Ideas with an Undermount Sink and White Floor
Refine by:
Budget
Sort by:Popular Today
1 - 20 of 692 photos
Item 1 of 3
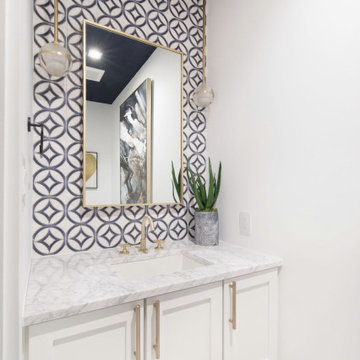
Mid-sized transitional powder room in Austin with shaker cabinets, white cabinets, a two-piece toilet, blue tile, white walls, marble floors, an undermount sink, white floor, white benchtops, a floating vanity and wallpaper.
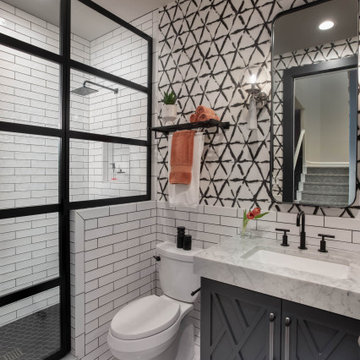
Graphic patterned wallpaper with white subway tile framing out room. White marble mitered countertop with furniture grade charcoal vanity.
Design ideas for a small transitional powder room in Austin with white tile, ceramic tile, marble floors, an undermount sink, marble benchtops, white floor, white benchtops, recessed-panel cabinets, black cabinets, a two-piece toilet and multi-coloured walls.
Design ideas for a small transitional powder room in Austin with white tile, ceramic tile, marble floors, an undermount sink, marble benchtops, white floor, white benchtops, recessed-panel cabinets, black cabinets, a two-piece toilet and multi-coloured walls.

Powder room with wallpaper a panelling
Design ideas for a small transitional powder room in Toronto with furniture-like cabinets, black cabinets, a one-piece toilet, black walls, porcelain floors, an undermount sink, engineered quartz benchtops, white floor, white benchtops, a freestanding vanity and panelled walls.
Design ideas for a small transitional powder room in Toronto with furniture-like cabinets, black cabinets, a one-piece toilet, black walls, porcelain floors, an undermount sink, engineered quartz benchtops, white floor, white benchtops, a freestanding vanity and panelled walls.

Renovated Powder Room, New Tile Flooring, New Vanity with Sink and Faucet. Replaced Interior Doors
Inspiration for a mid-sized modern powder room in New York with flat-panel cabinets, brown cabinets, a one-piece toilet, green walls, ceramic floors, an undermount sink, granite benchtops, white floor, black benchtops, a freestanding vanity and wallpaper.
Inspiration for a mid-sized modern powder room in New York with flat-panel cabinets, brown cabinets, a one-piece toilet, green walls, ceramic floors, an undermount sink, granite benchtops, white floor, black benchtops, a freestanding vanity and wallpaper.

Palm Springs - Bold Funkiness. This collection was designed for our love of bold patterns and playful colors.
Photo of a small midcentury powder room in Los Angeles with flat-panel cabinets, white cabinets, a wall-mount toilet, green tile, cement tile, white walls, ceramic floors, an undermount sink, engineered quartz benchtops, white floor, white benchtops and a freestanding vanity.
Photo of a small midcentury powder room in Los Angeles with flat-panel cabinets, white cabinets, a wall-mount toilet, green tile, cement tile, white walls, ceramic floors, an undermount sink, engineered quartz benchtops, white floor, white benchtops and a freestanding vanity.
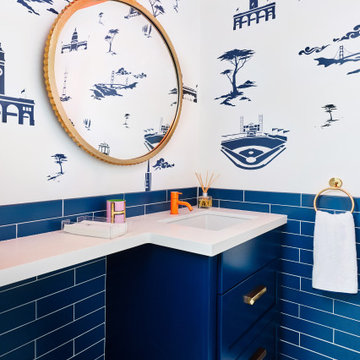
Colin Price Photography
Inspiration for a mid-sized eclectic powder room in San Francisco with shaker cabinets, blue cabinets, a one-piece toilet, blue tile, ceramic tile, white walls, ceramic floors, an undermount sink, engineered quartz benchtops, white floor, white benchtops and a built-in vanity.
Inspiration for a mid-sized eclectic powder room in San Francisco with shaker cabinets, blue cabinets, a one-piece toilet, blue tile, ceramic tile, white walls, ceramic floors, an undermount sink, engineered quartz benchtops, white floor, white benchtops and a built-in vanity.
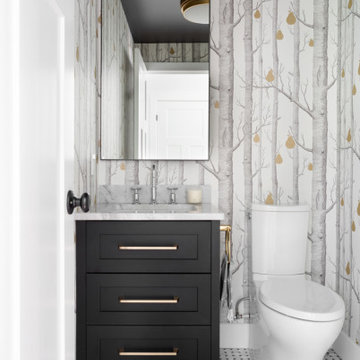
Design ideas for a small transitional powder room in Montreal with shaker cabinets, black cabinets, a one-piece toilet, white walls, mosaic tile floors, an undermount sink, marble benchtops, white floor, white benchtops, a built-in vanity and wallpaper.
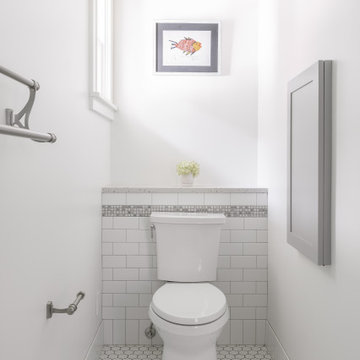
Mid-sized modern powder room in Seattle with flat-panel cabinets, grey cabinets, a two-piece toilet, white tile, porcelain tile, white walls, porcelain floors, an undermount sink, engineered quartz benchtops, white floor, white benchtops and a floating vanity.
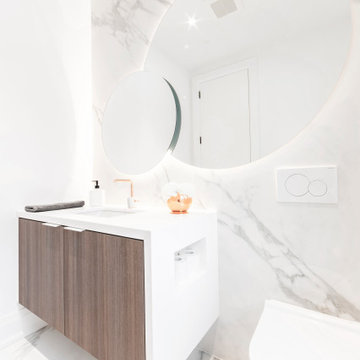
Inspiration for an expansive contemporary powder room in Toronto with flat-panel cabinets, medium wood cabinets, a wall-mount toilet, white tile, porcelain tile, white walls, porcelain floors, an undermount sink, engineered quartz benchtops, white floor and white benchtops.
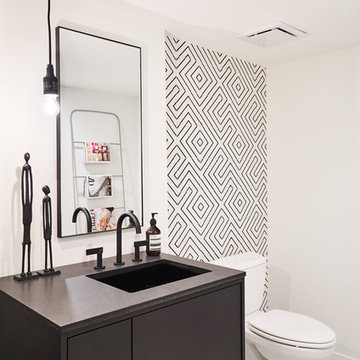
Inspiration for a contemporary powder room in Kansas City with flat-panel cabinets, black cabinets, black and white tile, white walls, an undermount sink, white floor and black benchtops.
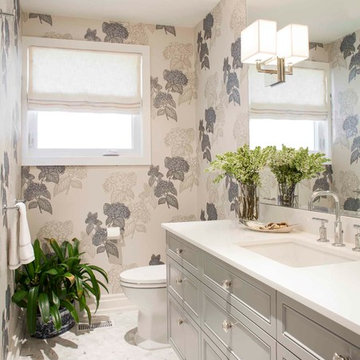
This bathroom illustrates how traditional and contemporary details can work together. It double as both the family's main bathroom as well as the primary guest bathroom. Details like wallpaper give it more character and warmth than a typical bathroom. The floating vanity is large, providing exemplary storage, but feels light in the room.
Leslie Goodwin Photography
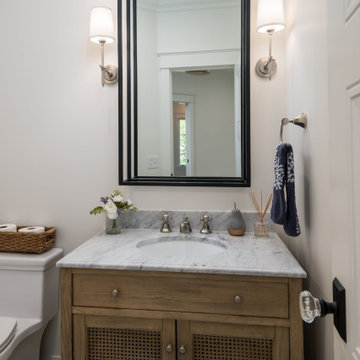
Photo of a mid-sized transitional powder room in Other with furniture-like cabinets, brown cabinets, a one-piece toilet, white walls, mosaic tile floors, an undermount sink, marble benchtops, white floor, white benchtops and a freestanding vanity.

Modern and elegant was what this busy family with four kids was looking for in this powder room renovation. The natural light picks up the opulence in the wallpaper, mirror and fixtures. Wainscoting complements the simple lines while being easy to clean. We custom-made the vanity with beautiful wood grain and a durable carrara marble top. The beveled mirror throws light and the fixture adds soft warm light.

Mid-sized contemporary powder room in Moscow with raised-panel cabinets, light wood cabinets, a wall-mount toilet, beige tile, porcelain tile, white walls, porcelain floors, an undermount sink, engineered quartz benchtops, white floor, white benchtops, a floating vanity and recessed.

Design ideas for a mid-sized transitional powder room in Phoenix with furniture-like cabinets, green cabinets, white walls, mosaic tile floors, an undermount sink, marble benchtops, white floor, white benchtops, a freestanding vanity and decorative wall panelling.
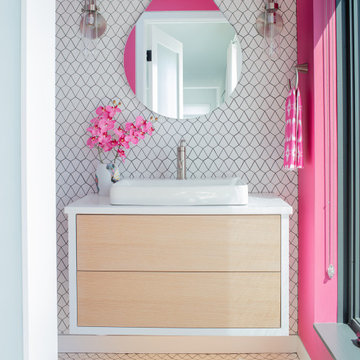
Inspiration for a small contemporary powder room in Boston with recessed-panel cabinets, light wood cabinets, a one-piece toilet, white tile, ceramic tile, ceramic floors, an undermount sink, engineered quartz benchtops, white floor, white benchtops and a floating vanity.
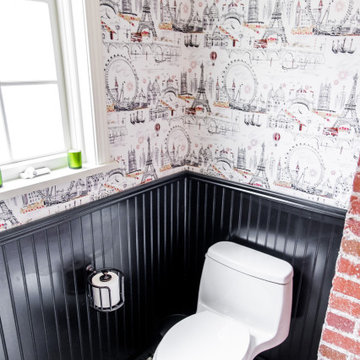
The Paris inspired bathroom is a showstopper for guests! A standard vanity was used and we swapped out the hardware with these mother-of-pearl brass knobs. This powder room includes black beadboard, black and white floor tile, marble vanity top, wallpaper, wall sconces, and a decorative mirror.
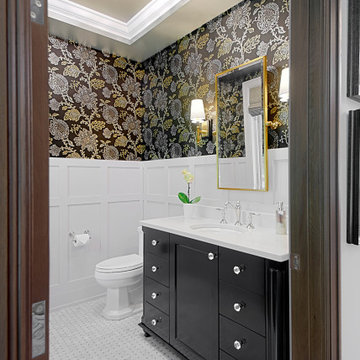
Who doesn’t love a jewel box powder room? The beautifully appointed space features wainscot, a custom metallic ceiling, and custom vanity with marble floors. Wallpaper by Nina Campbell for Osborne & Little.
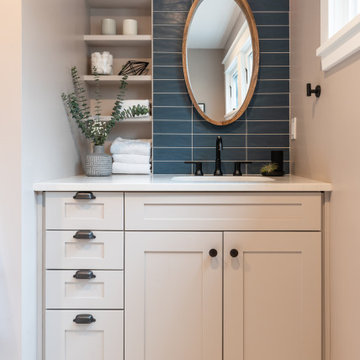
Mid-sized transitional powder room in Seattle with shaker cabinets, white cabinets, a two-piece toilet, blue tile, subway tile, grey walls, ceramic floors, an undermount sink, engineered quartz benchtops, white floor, white benchtops and a built-in vanity.
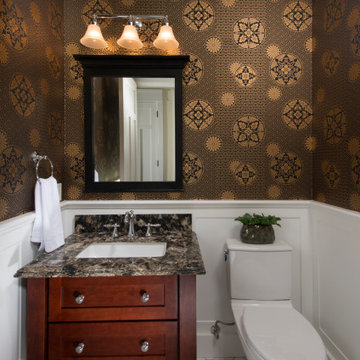
Transitional powder room in San Francisco with furniture-like cabinets, dark wood cabinets, brown walls, mosaic tile floors, an undermount sink, white floor and brown benchtops.
Powder Room Design Ideas with an Undermount Sink and White Floor
1