All Wall Tile Powder Room Design Ideas with an Urinal
Refine by:
Budget
Sort by:Popular Today
1 - 20 of 46 photos
Item 1 of 3
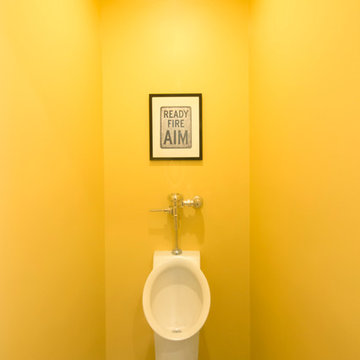
Urinal, finished basement, have sons? a must.
Photo of a small traditional powder room in Richmond with an urinal, gray tile, ceramic tile, yellow walls and ceramic floors.
Photo of a small traditional powder room in Richmond with an urinal, gray tile, ceramic tile, yellow walls and ceramic floors.
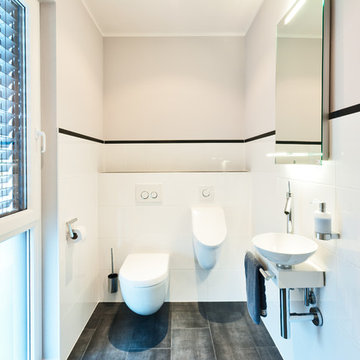
Kristof Lemp
Inspiration for a mid-sized contemporary powder room in Frankfurt with white tile, ceramic tile, ceramic floors, a vessel sink, an urinal and white walls.
Inspiration for a mid-sized contemporary powder room in Frankfurt with white tile, ceramic tile, ceramic floors, a vessel sink, an urinal and white walls.
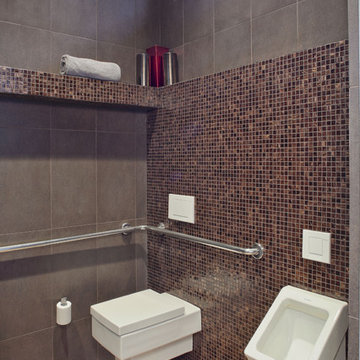
-- photo credit Ben Hill Photography
Inspiration for a contemporary powder room in Houston with an urinal, brown tile and mosaic tile.
Inspiration for a contemporary powder room in Houston with an urinal, brown tile and mosaic tile.
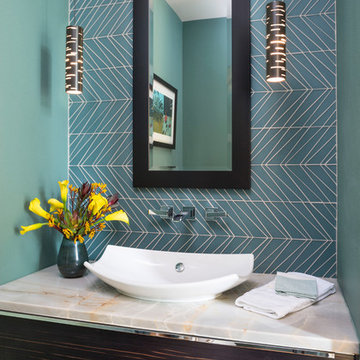
Inspiration for a contemporary powder room in Denver with flat-panel cabinets, dark wood cabinets, an urinal, blue tile, glass tile, blue walls, medium hardwood floors, a vessel sink, brown floor and grey benchtops.
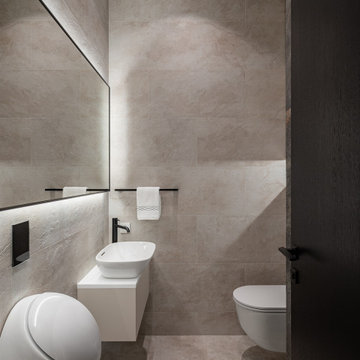
This place is owned by a young family. They wanted a master bedroom and a dressing room of their own, three bathrooms, and a spacious open-plan great room suitable for hosting friends. We design interiors of homes and apartments worldwide. If you need well-thought and aesthetical interior, submit a request on the website.
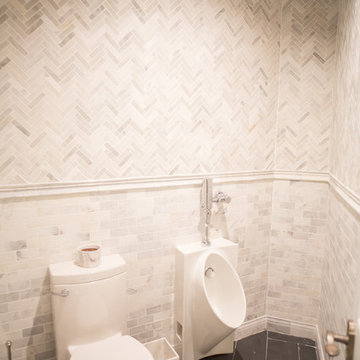
Design ideas for a mid-sized powder room in DC Metro with an urinal, white tile, marble, white walls, slate floors, marble benchtops and black floor.
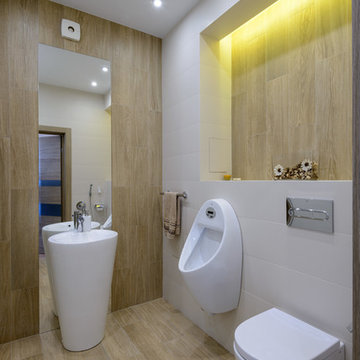
Виталий Иванов
Design ideas for a mid-sized contemporary powder room in Novosibirsk with beige tile, white tile, ceramic tile, porcelain floors, an urinal, a pedestal sink and beige floor.
Design ideas for a mid-sized contemporary powder room in Novosibirsk with beige tile, white tile, ceramic tile, porcelain floors, an urinal, a pedestal sink and beige floor.
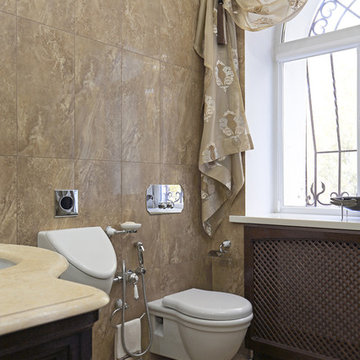
Дизайн - Юлия Сафонова, фото - Игорь Карпов
Design ideas for a mid-sized traditional powder room in Other with brown tile, porcelain tile, mosaic tile floors, an undermount sink, marble benchtops and an urinal.
Design ideas for a mid-sized traditional powder room in Other with brown tile, porcelain tile, mosaic tile floors, an undermount sink, marble benchtops and an urinal.
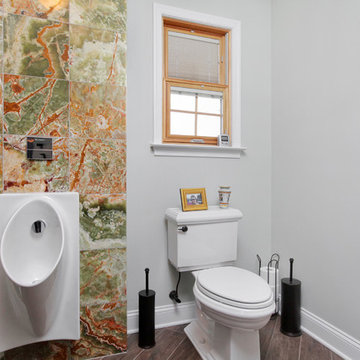
Cipriani Remodeling Solutions
Large transitional powder room in Philadelphia with an urinal, stone tile, grey walls, ceramic floors and an undermount sink.
Large transitional powder room in Philadelphia with an urinal, stone tile, grey walls, ceramic floors and an undermount sink.
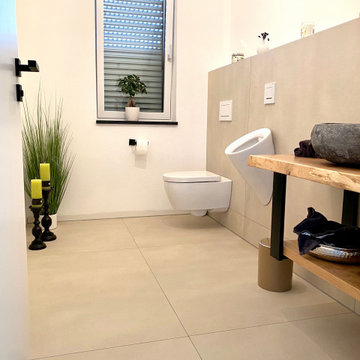
This is an example of a large contemporary powder room in Other with open cabinets, an urinal, beige tile, ceramic tile, white walls, ceramic floors, a vessel sink, wood benchtops, beige floor, brown benchtops and a floating vanity.
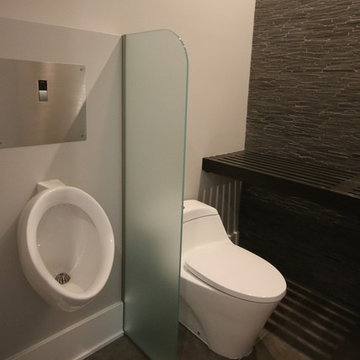
This is an example of a contemporary powder room in Chicago with stone tile, white walls, porcelain floors, wood benchtops, grey floor and an urinal.
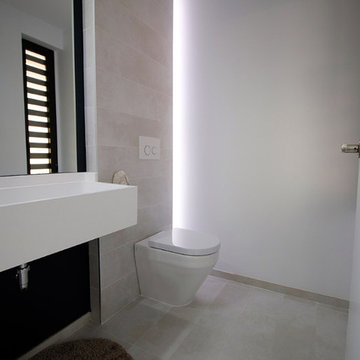
Small modern powder room in Alicante-Costa Blanca with an urinal, gray tile, ceramic tile, grey walls, ceramic floors, an integrated sink, solid surface benchtops, grey floor and white benchtops.
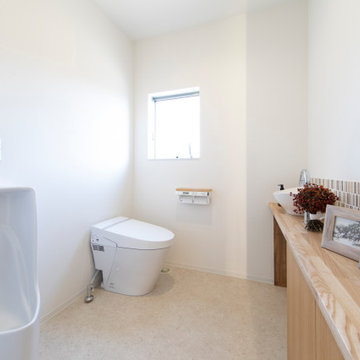
Modern powder room in Other with medium wood cabinets, an urinal, beige tile, glass tile, wood benchtops, a built-in vanity and wallpaper.
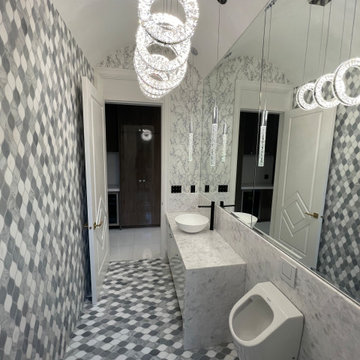
This is an example of a mid-sized eclectic powder room in Vancouver with flat-panel cabinets, an urinal, multi-coloured tile, porcelain tile, mosaic tile floors, a vessel sink, marble benchtops, multi-coloured floor, white benchtops, a freestanding vanity and vaulted.
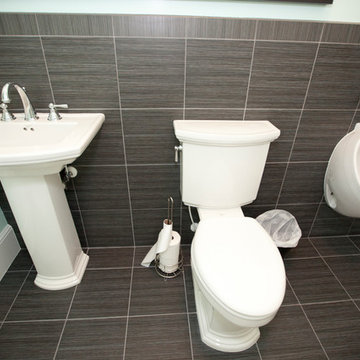
Photo of a small transitional powder room in Salt Lake City with an urinal, brown tile, ceramic tile, green walls, ceramic floors, a pedestal sink and brown floor.
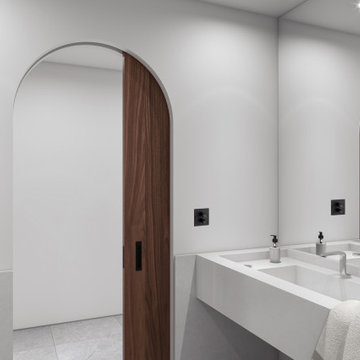
This is an example of an expansive asian powder room with white cabinets, an urinal, white tile, marble, white walls, limestone floors, an integrated sink, marble benchtops, grey floor and white benchtops.
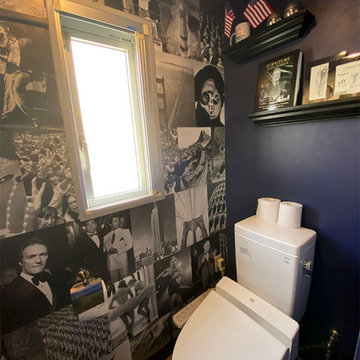
1945年設立のアメリカ老舗家具ブランド、アシュレイ社の日本国内フラッグシップとなる「アシュレイホームストア横浜」男性トイレをリフォーム。
デザインテーマは「American History – アメリカンヒストリー」。
アメリカ家具メーカーの為、アメリカの歴史を感じる『Life誌』の表紙を壁紙としたインパクトのあるものを使用し、レトロ感漂う老舗バーをイメージした空間に。
洗面スペースには紫のペイント壁に六角形タイルの立ち上がり壁を施すことで防水性を兼ね備えた力強いデザインとなりました。自然石のマーブル模様や凹凸を再現したイタリアンタイルの美しいテクスチャーと、六角形のシルエットが空間に大きなインパクトをもたらします。
アメリカンクラシックにシェーカースタイルのモダンな感性を融合した、クラシカルで美しい型洗面器「トレシャム」のペデスタルシンクに、宝石のようなカットを施したハンドルとスパウトがエレガントな、格調高いデザインが特徴の2ハンドル洗面水栓「ケルストン」をコーディネート。
世界の有名ホテルで採用されている、米国を代表する水まわり総合メーカーKOHLER(コーラ―)社のおすすめ商品です。
ペデスタル型(脚付き)は洗面カウンターの設置が不要で施工しやすく、脚元がすっきりしているので広々としたお手入れしやすい洗面スペースが実現可能です。
デザイン:アシュレイ
施工:ボウクス
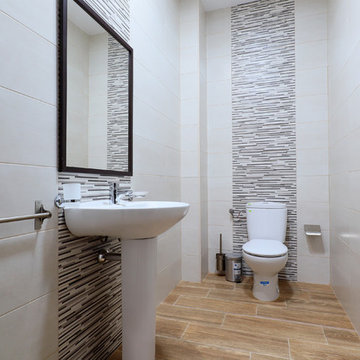
Jesús Mohedano
Inspiration for a small modern powder room in Other with an urinal, beige tile, ceramic tile, white walls, ceramic floors, a trough sink and beige floor.
Inspiration for a small modern powder room in Other with an urinal, beige tile, ceramic tile, white walls, ceramic floors, a trough sink and beige floor.
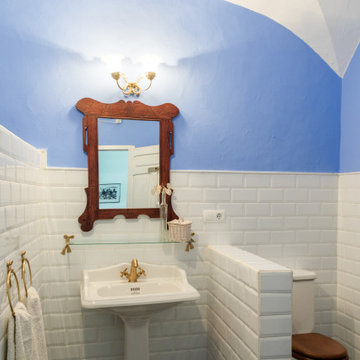
Casa Nevado, en una pequeña localidad de Extremadura:
La restauración del tejado y la incorporación de cocina y baño a las estancias de la casa, fueron aprovechadas para un cambio radical en el uso y los espacios de la vivienda.
El bajo techo se ha restaurado con el fin de activar toda su superficie, que estaba en estado ruinoso, y usado como almacén de material de ganadería, para la introducción de un baño en planta alta, habitaciones, zona de recreo y despacho. Generando un espacio abierto tipo Loft abierto.
La cubierta de estilo de teja árabe se ha restaurado, aprovechando todo el material antiguo, donde en el bajo techo se ha dispuesto de una combinación de materiales, metálicos y madera.
En planta baja, se ha dispuesto una cocina y un baño, sin modificar la estructura de la casa original solo mediante la apertura y cierre de sus accesos. Cocina con ambas entradas a comedor y salón, haciendo de ella un lugar de tránsito y funcionalmente acorde a ambas estancias.
Fachada restaurada donde se ha podido devolver las figuras geométricas que antaño se habían dispuesto en la pared de adobe.
El patio revitalizado, se le han realizado pequeñas intervenciones tácticas para descargarlo, así como remates en pintura para que aparente de mayores dimensiones. También en el se ha restaurado el baño exterior, el cual era el original de la casa.
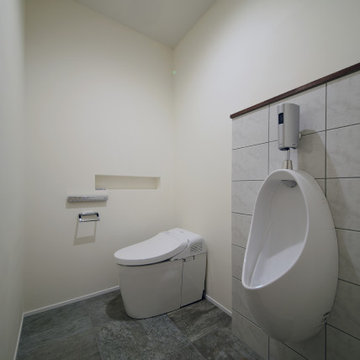
オーナー様の思い描く夢を基に「本場プロヴァンスの住宅のように、年を重ねる毎に味わいを深める」をテーマにした平屋住宅を設計・施工。
アンティークな雰囲気を出すため、外観・内装仕上げともに直輸入した石やタイルを張り、パントリーやシューズインクローク出入り口の天井には、アーチ状のデザインを施しました。
広々としたLDKはワンフロアなので天井を高くとることができ、開放感のある空間が完成。
かねてからご希望の暖炉も設置いたしました。
壁や扉などの間仕切りを極力少なくすることで、家族同士のコミュニケーションを取りやすく、憧れの平屋暮らしがより豊かになるよう、ご提案させていただきました。
All Wall Tile Powder Room Design Ideas with an Urinal
1