Powder Room Design Ideas with Bamboo Floors and Vinyl Floors
Refine by:
Budget
Sort by:Popular Today
61 - 80 of 1,651 photos
Item 1 of 3

Design ideas for a small transitional powder room in Phoenix with flat-panel cabinets, white cabinets, a one-piece toilet, gray tile, mosaic tile, grey walls, vinyl floors, an undermount sink, engineered quartz benchtops, grey floor, white benchtops and a built-in vanity.
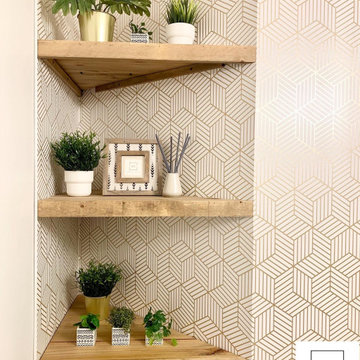
Photo of a powder room in Other with white cabinets, a one-piece toilet, white walls, vinyl floors, an undermount sink, granite benchtops, black benchtops, a built-in vanity and wallpaper.
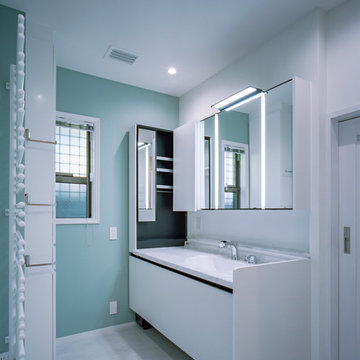
photo by katsuya taira
Design ideas for a mid-sized modern powder room in Kobe with beaded inset cabinets, white cabinets, green walls, vinyl floors, an undermount sink, solid surface benchtops, beige floor and white benchtops.
Design ideas for a mid-sized modern powder room in Kobe with beaded inset cabinets, white cabinets, green walls, vinyl floors, an undermount sink, solid surface benchtops, beige floor and white benchtops.
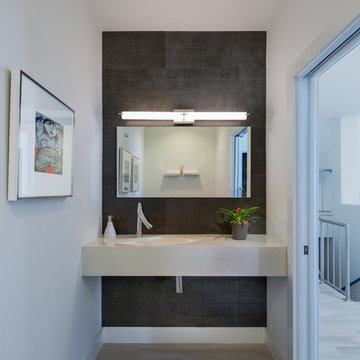
Jimmy White Photography
Design ideas for a mid-sized modern powder room in Tampa with gray tile, ceramic tile, white walls, vinyl floors, engineered quartz benchtops and beige benchtops.
Design ideas for a mid-sized modern powder room in Tampa with gray tile, ceramic tile, white walls, vinyl floors, engineered quartz benchtops and beige benchtops.
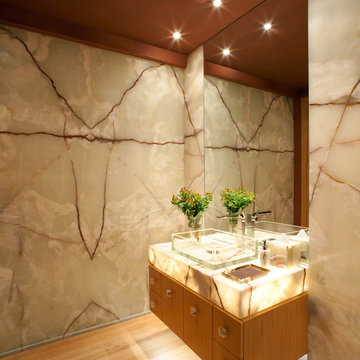
Work performed as Project Manager at Landry Design Group, Photography by Erhard Pfeiffer.
This is an example of a mid-sized contemporary powder room in Tampa with flat-panel cabinets, medium wood cabinets, beige tile, stone slab, multi-coloured walls, bamboo floors, a vessel sink, onyx benchtops and beige floor.
This is an example of a mid-sized contemporary powder room in Tampa with flat-panel cabinets, medium wood cabinets, beige tile, stone slab, multi-coloured walls, bamboo floors, a vessel sink, onyx benchtops and beige floor.
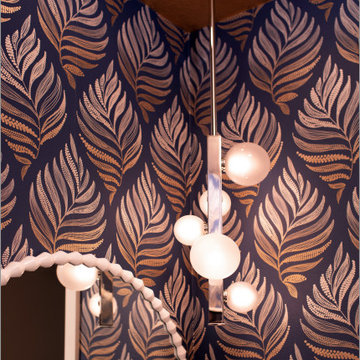
Design ideas for a small modern powder room in San Diego with a one-piece toilet, multi-coloured walls, vinyl floors, a pedestal sink, brown floor and wallpaper.
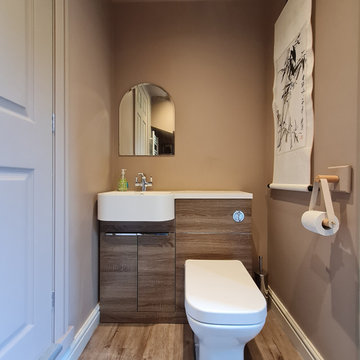
Photo of a small contemporary powder room in Other with flat-panel cabinets, medium wood cabinets, a one-piece toilet, brown walls, vinyl floors, a drop-in sink, solid surface benchtops, white benchtops and a built-in vanity.
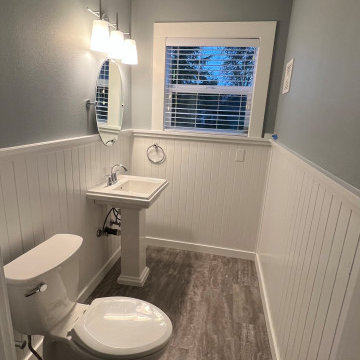
Photo of a mid-sized arts and crafts powder room in Portland with white cabinets, a two-piece toilet, blue walls, vinyl floors, a pedestal sink, grey floor, a freestanding vanity and decorative wall panelling.
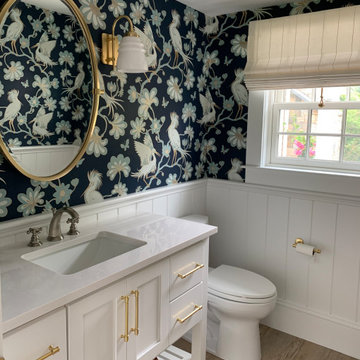
New powder room featuring local egrets!
Inspiration for a beach style powder room in Boston with shaker cabinets, white cabinets, a two-piece toilet, vinyl floors, an undermount sink, quartzite benchtops, white benchtops, a built-in vanity and decorative wall panelling.
Inspiration for a beach style powder room in Boston with shaker cabinets, white cabinets, a two-piece toilet, vinyl floors, an undermount sink, quartzite benchtops, white benchtops, a built-in vanity and decorative wall panelling.
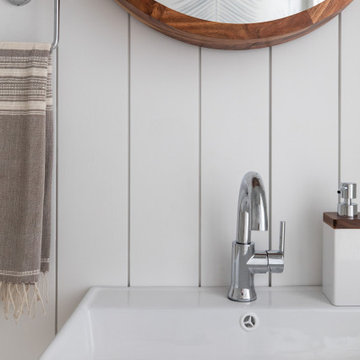
Inspiration for a small beach style powder room in San Diego with a two-piece toilet, white walls, vinyl floors, a wall-mount sink, beige floor, a floating vanity and planked wall panelling.
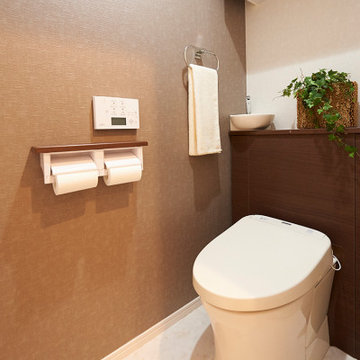
Inspiration for a mid-sized modern powder room in Tokyo with a one-piece toilet, brown walls, vinyl floors, white floor, wallpaper and wallpaper.

Once their basement remodel was finished they decided that wasn't stressful enough... they needed to tackle every square inch on the main floor. I joke, but this is not for the faint of heart. Being without a kitchen is a major inconvenience, especially with children.
The transformation is a completely different house. The new floors lighten and the kitchen layout is so much more function and spacious. The addition in built-ins with a coffee bar in the kitchen makes the space seem very high end.
The removal of the closet in the back entry and conversion into a built-in locker unit is one of our favorite and most widely done spaces, and for good reason.
The cute little powder is completely updated and is perfect for guests and the daily use of homeowners.
The homeowners did some work themselves, some with their subcontractors, and the rest with our general contractor, Tschida Construction.
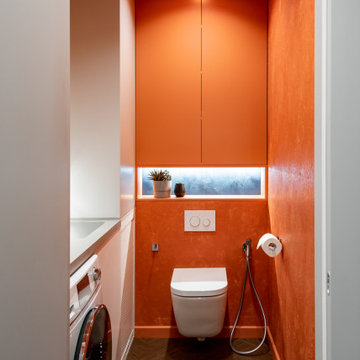
Photo of a small modern powder room in Yekaterinburg with flat-panel cabinets, orange cabinets, a wall-mount toilet, orange walls, vinyl floors, an undermount sink, solid surface benchtops, beige floor, grey benchtops and a built-in vanity.
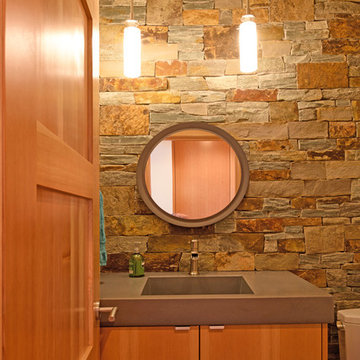
Christian Heeb Photography
Mid-sized modern powder room in Other with flat-panel cabinets, medium wood cabinets, a one-piece toilet, gray tile, stone tile, grey walls, bamboo floors, an integrated sink, concrete benchtops, beige floor and grey benchtops.
Mid-sized modern powder room in Other with flat-panel cabinets, medium wood cabinets, a one-piece toilet, gray tile, stone tile, grey walls, bamboo floors, an integrated sink, concrete benchtops, beige floor and grey benchtops.
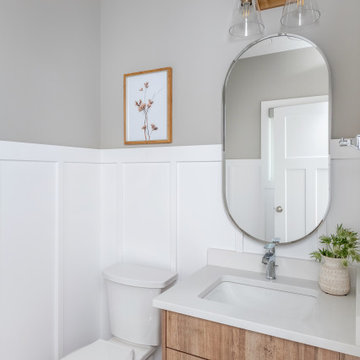
Inspiration for a small arts and crafts powder room in Other with flat-panel cabinets, brown cabinets, a two-piece toilet, grey walls, vinyl floors, an undermount sink, engineered quartz benchtops, grey floor, white benchtops and a built-in vanity.
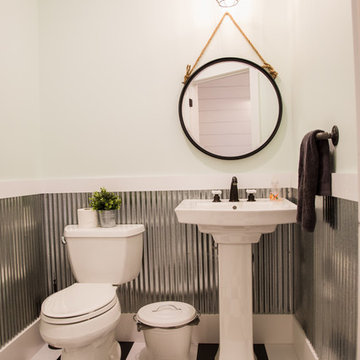
Lutography
Small country powder room in Other with a one-piece toilet, green walls, vinyl floors, a pedestal sink and multi-coloured floor.
Small country powder room in Other with a one-piece toilet, green walls, vinyl floors, a pedestal sink and multi-coloured floor.
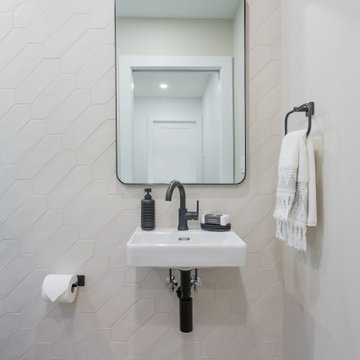
Small transitional powder room in Vancouver with a one-piece toilet, white tile, porcelain tile, white walls, vinyl floors, a wall-mount sink and grey floor.
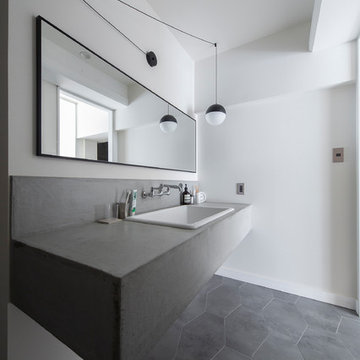
Inspiration for a mid-sized industrial powder room in Osaka with open cabinets, white walls, vinyl floors, an undermount sink, concrete benchtops, grey floor and grey benchtops.
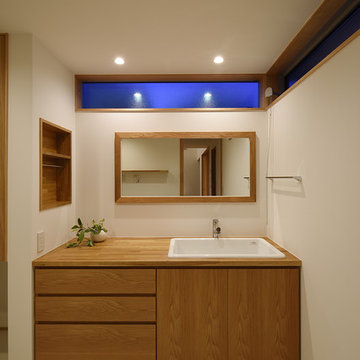
木のぬくもりを感じる優しい雰囲気のオリジナルの製作洗面台。
ボウルには実験室用のシンクを使用しました。巾も広く、深さもある実用性重視の洗面台です。
洗面台の上部L字型に横長の窓を設け、採光が十分にとれる明るい空間になるような計画としました。
洗面台を広く使え、よりすっきりするように洗面台に設けた収納スペースは壁に埋め込んだものとしました。洗面台・鏡の枠・収納スペースの素材を同じにすることで統一感のある空間に仕上がっています。

モノトーンでまとめられた水回り。
浴室とガラスで仕切ることで、一体の空間となり、窮屈さを感じさせない水まわりに。
洗面台は製作家具。
便器までブラックに統一している。
壁面には清掃性を考慮して、全面タイルを張っている。
This is an example of a large modern powder room in Other with flat-panel cabinets, black cabinets, a one-piece toilet, white tile, mirror tile, white walls, vinyl floors, a vessel sink, solid surface benchtops, black floor, black benchtops, a floating vanity, wallpaper and wallpaper.
This is an example of a large modern powder room in Other with flat-panel cabinets, black cabinets, a one-piece toilet, white tile, mirror tile, white walls, vinyl floors, a vessel sink, solid surface benchtops, black floor, black benchtops, a floating vanity, wallpaper and wallpaper.
Powder Room Design Ideas with Bamboo Floors and Vinyl Floors
4