Powder Room Design Ideas with Beige Benchtops and a Freestanding Vanity
Refine by:
Budget
Sort by:Popular Today
61 - 80 of 204 photos
Item 1 of 3
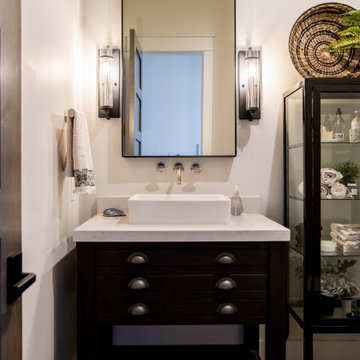
This modern mountain powder room was designed with rustic elements using metal details, combined with wood and limestone.
Photo of a mid-sized country powder room in Salt Lake City with furniture-like cabinets, brown cabinets, a one-piece toilet, a vessel sink, limestone benchtops, beige benchtops and a freestanding vanity.
Photo of a mid-sized country powder room in Salt Lake City with furniture-like cabinets, brown cabinets, a one-piece toilet, a vessel sink, limestone benchtops, beige benchtops and a freestanding vanity.
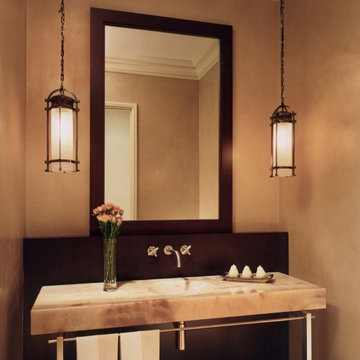
Photo of a mid-sized transitional powder room in Chicago with furniture-like cabinets, beige walls, an integrated sink, onyx benchtops, beige benchtops and a freestanding vanity.
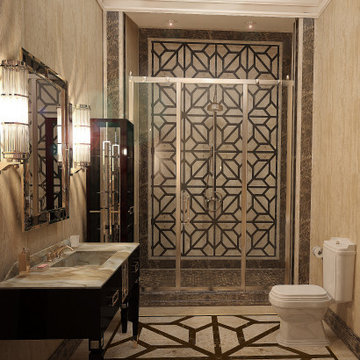
Design ideas for a mid-sized traditional powder room in Moscow with flat-panel cabinets, black cabinets, beige tile, marble, white walls, marble floors, an undermount sink, marble benchtops, multi-coloured floor, beige benchtops, a freestanding vanity and coffered.
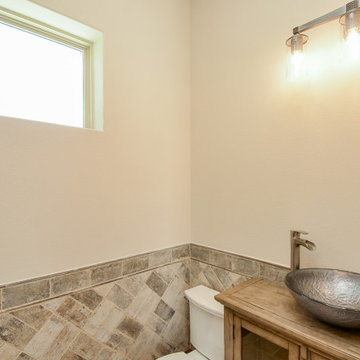
Large powder room in Houston with beige cabinets, a two-piece toilet, beige tile, porcelain tile, beige walls, travertine floors, a vessel sink, wood benchtops, beige floor, beige benchtops and a freestanding vanity.
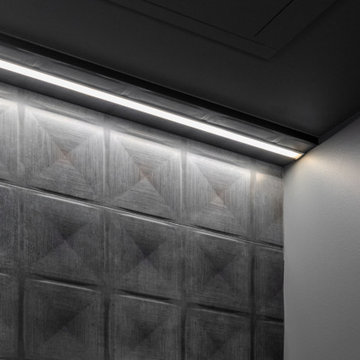
This is an example of a mid-sized contemporary powder room in Vancouver with shaker cabinets, beige cabinets, a one-piece toilet, gray tile, mosaic tile, light hardwood floors, a vessel sink, granite benchtops, beige floor, beige benchtops and a freestanding vanity.
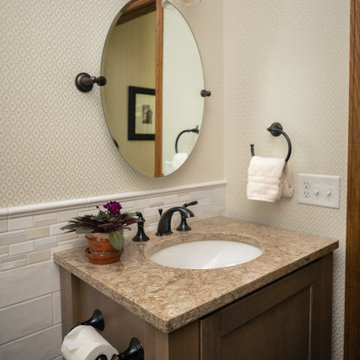
This is an example of a small traditional powder room in Other with recessed-panel cabinets, medium wood cabinets, white tile, ceramic tile, a drop-in sink, engineered quartz benchtops, beige benchtops, a freestanding vanity and wallpaper.
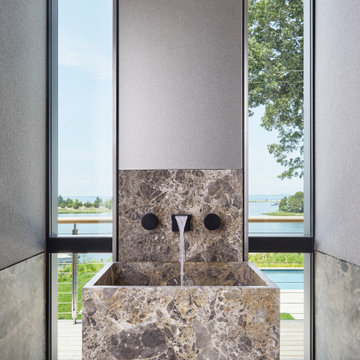
Floating invisible drain marble pedestal sink in powder room with flanking floor-to-ceiling windows and Dornbracht faucet.
Design ideas for a mid-sized beach style powder room in New York with beige cabinets, a wall-mount toilet, beige tile, marble, beige walls, light hardwood floors, an integrated sink, marble benchtops, beige floor, beige benchtops, a freestanding vanity and wallpaper.
Design ideas for a mid-sized beach style powder room in New York with beige cabinets, a wall-mount toilet, beige tile, marble, beige walls, light hardwood floors, an integrated sink, marble benchtops, beige floor, beige benchtops, a freestanding vanity and wallpaper.
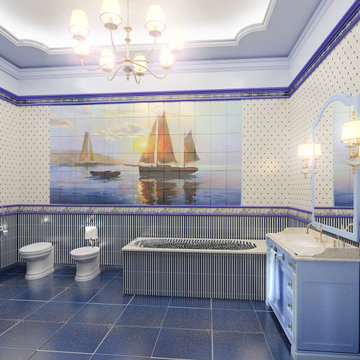
Design ideas for a mid-sized traditional powder room in Moscow with raised-panel cabinets, blue cabinets, a bidet, blue tile, ceramic tile, beige walls, ceramic floors, marble benchtops, blue floor, beige benchtops, a freestanding vanity and recessed.
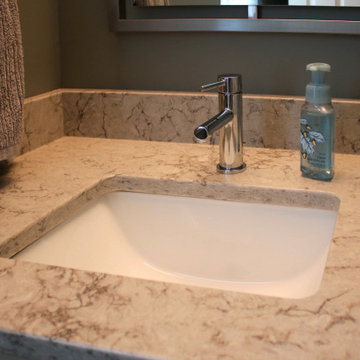
In this powder room, Medallion Maple Caraway Chai Latte flat panel vanity and Eternia Quartz Castlebar countertop.
Photo of a small transitional powder room in Cleveland with flat-panel cabinets, grey cabinets, a two-piece toilet, engineered quartz benchtops, beige floor, beige benchtops and a freestanding vanity.
Photo of a small transitional powder room in Cleveland with flat-panel cabinets, grey cabinets, a two-piece toilet, engineered quartz benchtops, beige floor, beige benchtops and a freestanding vanity.
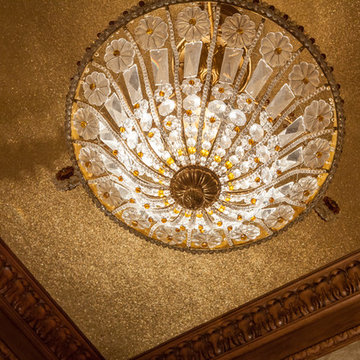
Gold beaded wallpaper line this ceiling of this glamour powder bath. As crystal flush mount with brass accents completes this stunning space. This little space is truly the treasure chest of the home.
Designer: Peggy Fuller
Photo Credit: Brad Carr - B-Rad Studios
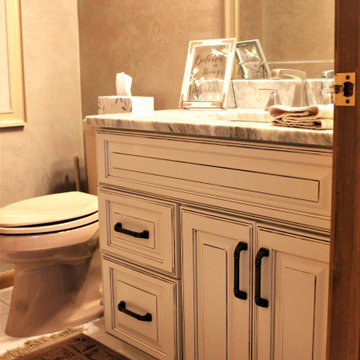
Manufacturer: Starmark
Style: Maple Ridgeville
Finish: (Perimeter & Powder Room) Ivory Cream w/ Chocolate Glaze; (Island/Hood) Butterscotch w/ Chocolate Glaze
Countertop: Solid Surface Unlimited – Fantasy Brown Quartzite
Sink: (Kitchen) Stainless Single-bowl/Under-mount Farm Sink; (Powder) Kohler Caxton Under-mount in Sandbar
Hardware: Hardware Resources – Ella Pulls in Oil Rubbed Bronze
Backsplash Tile: Virginia Tile – Marlow Glossy 3x12/3x6 in Earth
Designer: Devon Moore
Contractor: Larry Davis
Tile Installation: Sterling Tile (Mike Shumard)
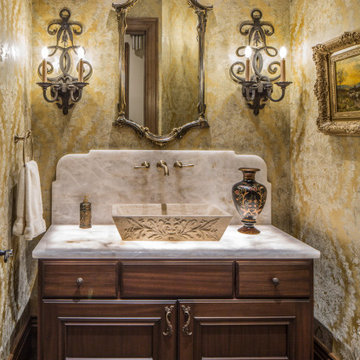
Design ideas for a mid-sized arts and crafts powder room in Other with a vessel sink, quartzite benchtops, beige benchtops and a freestanding vanity.
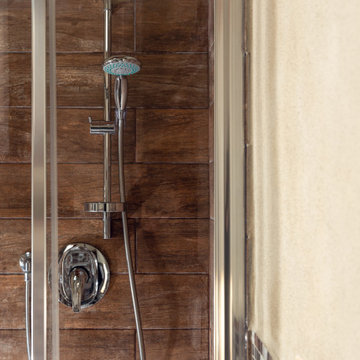
Committenti: Francesca & Davide. Ripresa fotografica: impiego obiettivo 50mm su pieno formato; macchina su treppiedi con allineamento ortogonale dell'inquadratura; impiego luce naturale esistente con l'ausilio di luci flash e luci continue 5500°K. Post-produzione: aggiustamenti base immagine; fusione manuale di livelli con differente esposizione per produrre un'immagine ad alto intervallo dinamico ma realistica; rimozione elementi di disturbo. Obiettivo commerciale: realizzazione fotografie di complemento ad annunci su siti web di affitti come Airbnb, Booking, eccetera; pubblicità su social network.
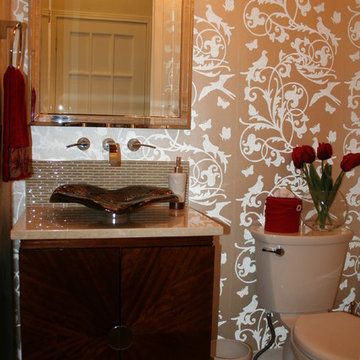
This powder room was given a major renovation, it could not be enlarged due to structural limitations. New flooring was changed to marble mosaic tiles. A new zebra wood vanity replaced the existing pedestal sink. In addition it adds much needed storage, and an elegant feel throughout the room. A marble counter top, hand made free form glass vessel sink and wall mounted faucet was added. custom mirror up to the ceiling as to provide height. the vanity was changed to a ceiling flush crystal light. Beaded cream coloured wallpaper was added, and in addition the ceiling was painted in an espresso colour with a soft white crown molding. Finishing this neutral, elegant look are the pop of the red accent colours.
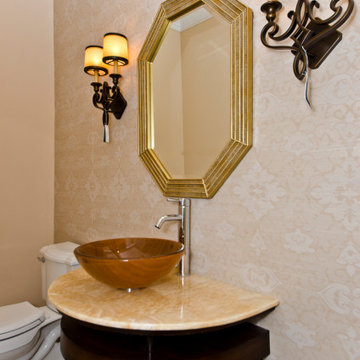
Design ideas for a traditional powder room in DC Metro with raised-panel cabinets, dark wood cabinets, a two-piece toilet, beige tile, ceramic tile, beige walls, porcelain floors, a vessel sink, marble benchtops, beige floor, beige benchtops and a freestanding vanity.
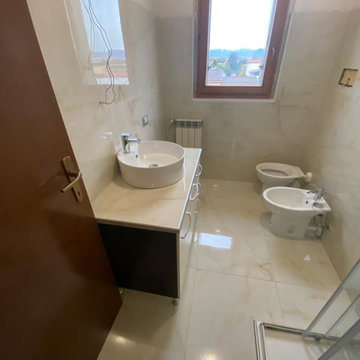
In questa ristrutturazione l'intero spazio è stato rinnovato, dalle piastrelle, alla doccia, etc...
Siamo partiti dallo sgombero del bagno, rimozione sanitari, mobili, e così via, fino al completo sgombero per procedere con le demolizioni, una volta finito di demolire e aver ripristinato l'impianto idraulico, il massetto e aver rasato i muri dove necessario, lo step successivo è stato la posa delle piastrelle.
In questo caso i clienti hanno optato per una scelta uniforme, mantenendo le stesse piastrelle sia per il pavimento che per i muri.
Inoltre una piastrella è stata applicata al mobile del bagno per restaurarlo e recuperarlo.
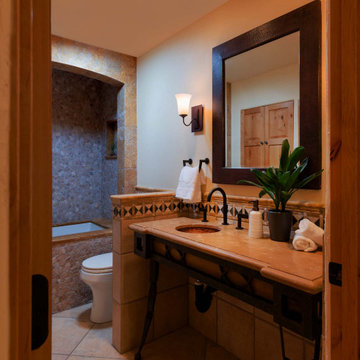
The first goal of this project was to address challenges with the home’s flooring and plumbing system. Additionally, the renovation of the guest and master bathrooms was required to meet the client’s preferences and enhance functionality. Ensuring that the new flooring and foundation repair solved the existing crack issue was a crucial aspect of the project. The remodel of the guest bathroom was aimed at making it more suitable for children’s use, while the overhaul of the master bathroom considered the overall style and functionality preferred by the client. Ultimately, the project aimed to enhance the aesthetic appeal and value of the client’s home while addressing the various renovation requirements.
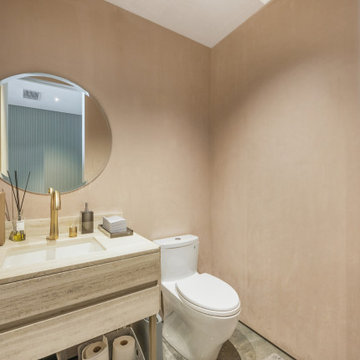
Simple look of Powder room
Mid-sized transitional powder room in Miami with beige cabinets, a one-piece toilet, beige walls, porcelain floors, an undermount sink, marble benchtops, grey floor, beige benchtops, a freestanding vanity and wallpaper.
Mid-sized transitional powder room in Miami with beige cabinets, a one-piece toilet, beige walls, porcelain floors, an undermount sink, marble benchtops, grey floor, beige benchtops, a freestanding vanity and wallpaper.
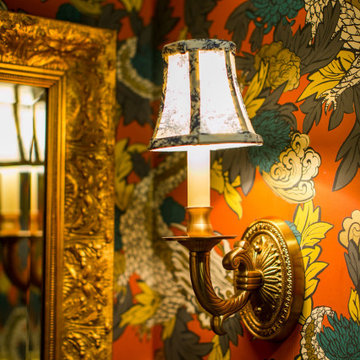
This traditional Cape Cod was ready for a refresh including the updating of an old, poorly constructed addition. Without adding any square footage to the house or expanding its footprint, we created much more usable space including an expanded primary suite, updated dining room, new powder room, an open entryway and porch that will serve this retired couple well for years to come.

Cloakroom
This is an example of a small modern powder room in Cheshire with flat-panel cabinets, light wood cabinets, a wall-mount toilet, beige tile, ceramic tile, beige walls, laminate floors, a console sink, laminate benchtops, multi-coloured floor, beige benchtops and a freestanding vanity.
This is an example of a small modern powder room in Cheshire with flat-panel cabinets, light wood cabinets, a wall-mount toilet, beige tile, ceramic tile, beige walls, laminate floors, a console sink, laminate benchtops, multi-coloured floor, beige benchtops and a freestanding vanity.
Powder Room Design Ideas with Beige Benchtops and a Freestanding Vanity
4