Powder Room Design Ideas with Green Tile and Beige Benchtops
Refine by:
Budget
Sort by:Popular Today
1 - 19 of 19 photos
Item 1 of 3

A complete home remodel, our #AJMBLifeInTheSuburbs project is the perfect Westfield, NJ story of keeping the charm in town. Our homeowners had a vision to blend their updated and current style with the original character that was within their home. Think dark wood millwork, original stained glass windows, and quirky little spaces. The end result is the perfect blend of historical Westfield charm paired with today's modern style.
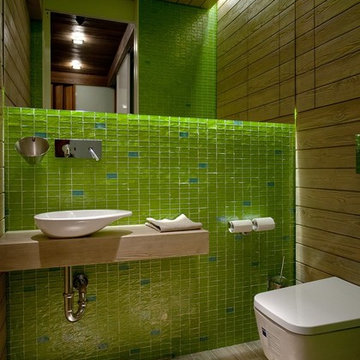
Тимур Тургунов
Small contemporary powder room in Saint Petersburg with a wall-mount toilet, green tile, mosaic tile, a vessel sink, light hardwood floors, wood benchtops, beige floor and beige benchtops.
Small contemporary powder room in Saint Petersburg with a wall-mount toilet, green tile, mosaic tile, a vessel sink, light hardwood floors, wood benchtops, beige floor and beige benchtops.
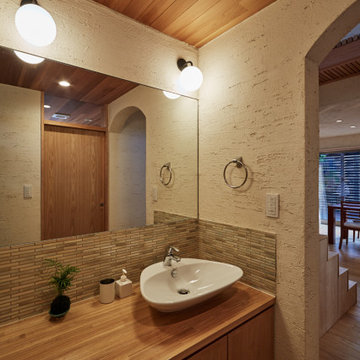
外向き用の洗面所。キッチンとつながる動線。
This is an example of an asian powder room in Kobe with flat-panel cabinets, light wood cabinets, a one-piece toilet, green tile, porcelain tile, beige walls, light hardwood floors, a console sink, wood benchtops, beige floor, beige benchtops, a built-in vanity and wood.
This is an example of an asian powder room in Kobe with flat-panel cabinets, light wood cabinets, a one-piece toilet, green tile, porcelain tile, beige walls, light hardwood floors, a console sink, wood benchtops, beige floor, beige benchtops, a built-in vanity and wood.
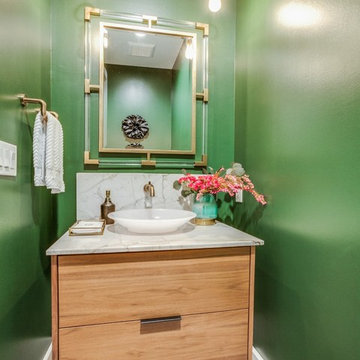
Design ideas for a small modern powder room in Houston with flat-panel cabinets, light wood cabinets, a one-piece toilet, green tile, green walls, cement tiles, a pedestal sink, quartzite benchtops, black floor, beige benchtops and stone slab.
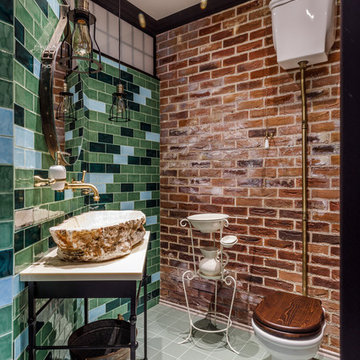
Михаил Чекалов
Eclectic powder room in Other with a one-piece toilet, blue tile, green tile, a vessel sink, grey floor and beige benchtops.
Eclectic powder room in Other with a one-piece toilet, blue tile, green tile, a vessel sink, grey floor and beige benchtops.
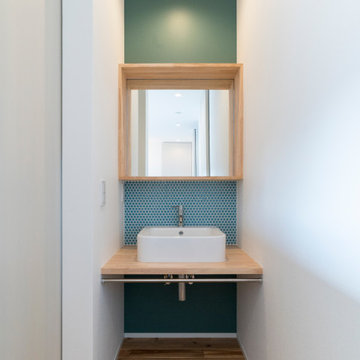
外観は、黒いBOXの手前にと木の壁を配したような構成としています。
木製ドアを開けると広々とした玄関。
正面には坪庭、右側には大きなシュークロゼット。
リビングダイニングルームは、大開口で屋外デッキとつながっているため、実際よりも広く感じられます。
100㎡以下のコンパクトな空間ですが、廊下などの移動空間を省略することで、リビングダイニングが少しでも広くなるようプランニングしています。
屋外デッキは、高い塀で外部からの視線をカットすることでプライバシーを確保しているため、のんびりくつろぐことができます。
家の名前にもなった『COCKPIT』と呼ばれる操縦席のような部屋は、いったん入ると出たくなくなる、超コンパクト空間です。
リビングの一角に設けたスタディコーナー、コンパクトな家事動線などを工夫しました。
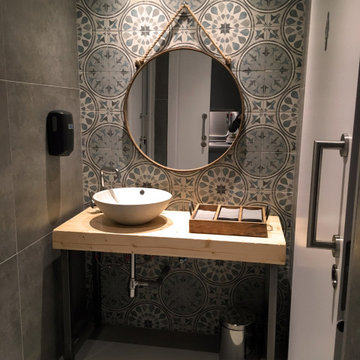
Design ideas for a mid-sized industrial powder room in Barcelona with grey walls, concrete floors, grey floor, open cabinets, grey cabinets, a two-piece toilet, green tile, cement tile, a vessel sink, wood benchtops and beige benchtops.
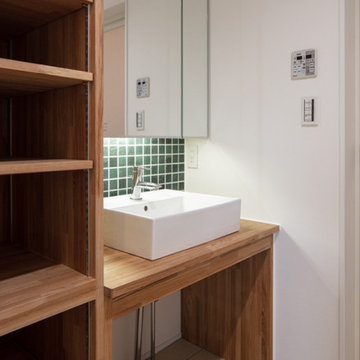
タイルを使用した洗面所。棚やカウンターは造作のオリジナル。
This is an example of a small modern powder room in Tokyo with open cabinets, medium wood cabinets, green tile, ceramic tile, white walls, ceramic floors, a vessel sink, wood benchtops, beige floor, beige benchtops, a built-in vanity, wallpaper and wallpaper.
This is an example of a small modern powder room in Tokyo with open cabinets, medium wood cabinets, green tile, ceramic tile, white walls, ceramic floors, a vessel sink, wood benchtops, beige floor, beige benchtops, a built-in vanity, wallpaper and wallpaper.
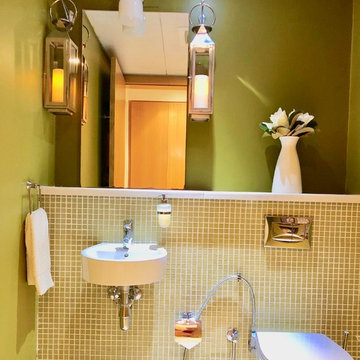
On a budget, in a rental property, when your powder room is identical to 1,500 units in the area. Accentuate the fittings you have with simple updates of paint and lights. Easily removed when leave.
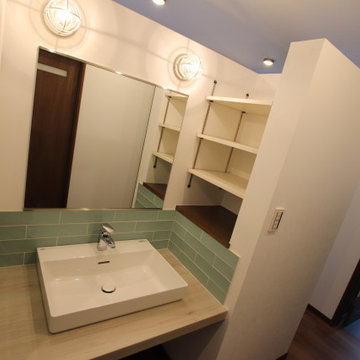
洗面は独立タイプで回遊できるようになっています。
造作の洗面で自分たちのオリジナル洗面に。
独立型は来客の際も気兼ねなく使っていただけます。また、脱衣場を使っているから洗面が使えないなどの心配もありません。
Design ideas for a modern powder room in Other with open cabinets, white cabinets, green tile, white walls, plywood floors, beige benchtops, a freestanding vanity, wallpaper and wallpaper.
Design ideas for a modern powder room in Other with open cabinets, white cabinets, green tile, white walls, plywood floors, beige benchtops, a freestanding vanity, wallpaper and wallpaper.
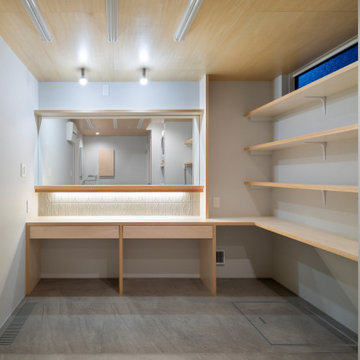
Design ideas for a contemporary powder room in Tokyo Suburbs with open cabinets, white cabinets, a one-piece toilet, green tile, ceramic tile, grey walls, linoleum floors, a drop-in sink, wood benchtops, grey floor, beige benchtops, a built-in vanity and wood.
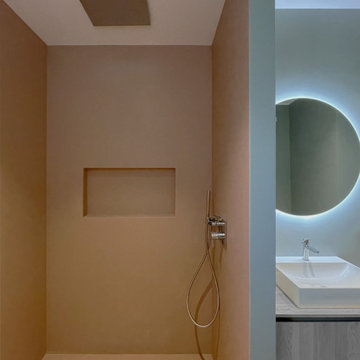
Bagno di servizio con funzione di lavanderia, interamente rifinito in resina colorata, completo di tutti i sanitari e doccia a filo pavimento.
Design ideas for a mid-sized contemporary powder room in Milan with recessed-panel cabinets, light wood cabinets, a two-piece toilet, green tile, pink walls, a vessel sink, wood benchtops, pink floor, beige benchtops, a floating vanity and recessed.
Design ideas for a mid-sized contemporary powder room in Milan with recessed-panel cabinets, light wood cabinets, a two-piece toilet, green tile, pink walls, a vessel sink, wood benchtops, pink floor, beige benchtops, a floating vanity and recessed.
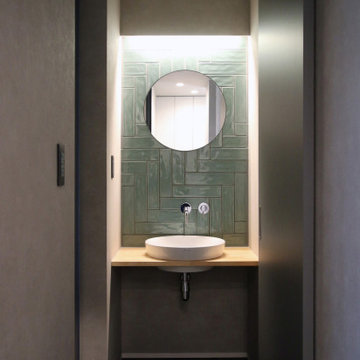
デザインの振り切った洗面をご要望いただき、贅沢に造り上げました。
Modern powder room in Other with open cabinets, light wood cabinets, green tile, porcelain tile, green walls, ceramic floors, an undermount sink, wood benchtops, grey floor, beige benchtops, a built-in vanity and recessed.
Modern powder room in Other with open cabinets, light wood cabinets, green tile, porcelain tile, green walls, ceramic floors, an undermount sink, wood benchtops, grey floor, beige benchtops, a built-in vanity and recessed.
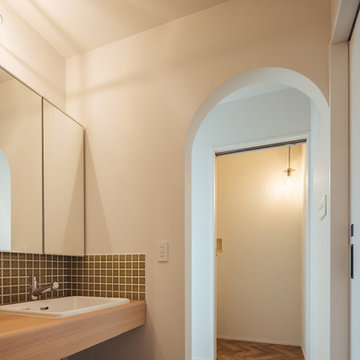
アーチ開口のある洗面化粧台。
アンティーク風の緑のタイルとマリンライトでお洒落になりました。
Design ideas for a small scandinavian powder room in Other with green tile, mosaic tile, white walls, medium hardwood floors, beige floor, beige benchtops, wallpaper and wallpaper.
Design ideas for a small scandinavian powder room in Other with green tile, mosaic tile, white walls, medium hardwood floors, beige floor, beige benchtops, wallpaper and wallpaper.
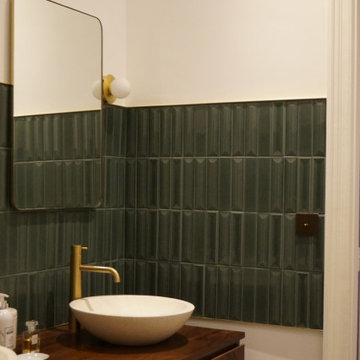
Type : Appartement
Lieu : Paris 16e arrondissement
Superficie : 87 m²
Description : Rénovation complète d'un appartement bourgeois, création d'ambiance, élaboration des plans 2D, maquette 3D, suivi des travaux.
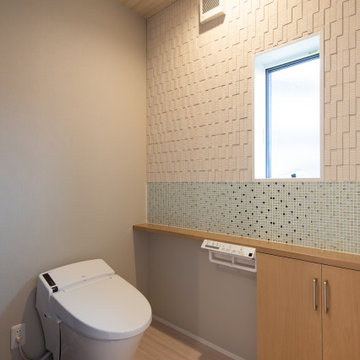
造作カウンターの上に、デザイン性・機能性のあるエコカラットを採用、エコカラットプラス ラフソーンとその下には、ガラスモザイクスターダストタイルを貼りました。ラフソーンの凹凸の陰影が美しく爽やかな空間になりました。
This is an example of a small modern powder room in Other with a one-piece toilet, green tile, glass tile, beige walls, vinyl floors, beige floor, beige benchtops, wallpaper and wallpaper.
This is an example of a small modern powder room in Other with a one-piece toilet, green tile, glass tile, beige walls, vinyl floors, beige floor, beige benchtops, wallpaper and wallpaper.
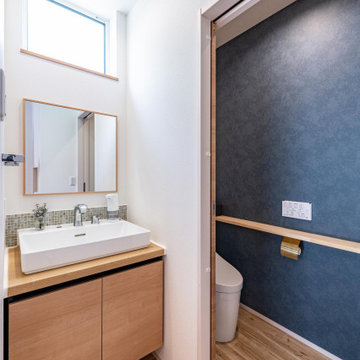
玄関ホールのセカンド洗面台と1階トイレ。
玄関ホールの一角に洗面台を設けることで、帰宅後すぐに手洗い・うがいをすることができ感染対策にもなります。
Design ideas for a powder room in Fukuoka with light wood cabinets, a one-piece toilet, green tile, mosaic tile, white walls, light hardwood floors, brown floor, beige benchtops, a built-in vanity, wallpaper and wallpaper.
Design ideas for a powder room in Fukuoka with light wood cabinets, a one-piece toilet, green tile, mosaic tile, white walls, light hardwood floors, brown floor, beige benchtops, a built-in vanity, wallpaper and wallpaper.
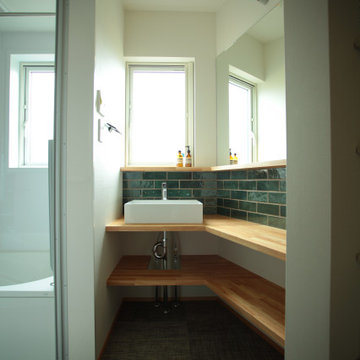
Modern powder room in Other with open cabinets, white cabinets, green tile, porcelain tile, white walls, vinyl floors, a drop-in sink, brown floor, beige benchtops, a built-in vanity, wallpaper and wallpaper.

A complete home remodel, our #AJMBLifeInTheSuburbs project is the perfect Westfield, NJ story of keeping the charm in town. Our homeowners had a vision to blend their updated and current style with the original character that was within their home. Think dark wood millwork, original stained glass windows, and quirky little spaces. The end result is the perfect blend of historical Westfield charm paired with today's modern style.
Powder Room Design Ideas with Green Tile and Beige Benchtops
1