All Wall Treatments Powder Room Design Ideas with Beige Benchtops
Refine by:
Budget
Sort by:Popular Today
1 - 20 of 359 photos
Item 1 of 3
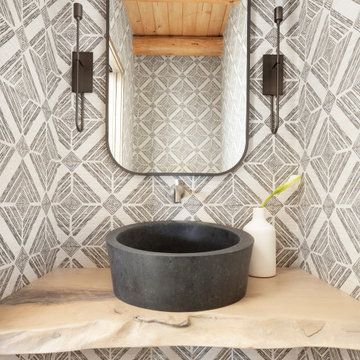
Small powder room in Albuquerque with wood benchtops, beige benchtops, a floating vanity and wallpaper.
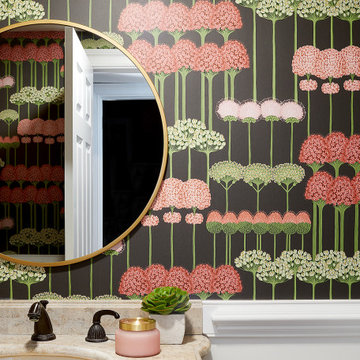
the powder room featured a traditional element, too: a vanity which was pretty, but not our client’s style. Wallpaper with a fresh take on a floral pattern was just what the room needed. A modern color palette and a streamlined brass mirror brought the elements together and updated the space.

Design ideas for a mid-sized industrial powder room in Moscow with medium wood cabinets, a two-piece toilet, gray tile, porcelain tile, grey walls, porcelain floors, a console sink, wood benchtops, grey floor, beige benchtops, a freestanding vanity, recessed and panelled walls.

Formal powder bath with back lighted onyx floating vanity, metallic wallpaper, and silver leaf ceiling
Inspiration for a mid-sized transitional powder room in Dallas with beige cabinets, marble floors, an undermount sink, onyx benchtops, white floor, beige benchtops, a floating vanity and wallpaper.
Inspiration for a mid-sized transitional powder room in Dallas with beige cabinets, marble floors, an undermount sink, onyx benchtops, white floor, beige benchtops, a floating vanity and wallpaper.
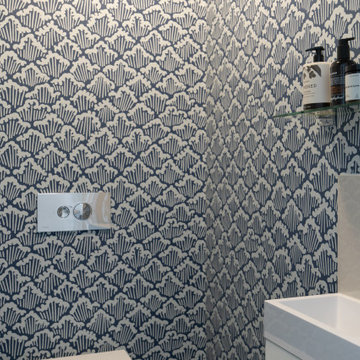
Beautiful Aranami wallpaper from Farrow & Ball, in navy blue
Design ideas for a small contemporary powder room in London with flat-panel cabinets, white cabinets, a wall-mount toilet, blue walls, laminate floors, a wall-mount sink, tile benchtops, white floor, beige benchtops, a freestanding vanity and wallpaper.
Design ideas for a small contemporary powder room in London with flat-panel cabinets, white cabinets, a wall-mount toilet, blue walls, laminate floors, a wall-mount sink, tile benchtops, white floor, beige benchtops, a freestanding vanity and wallpaper.
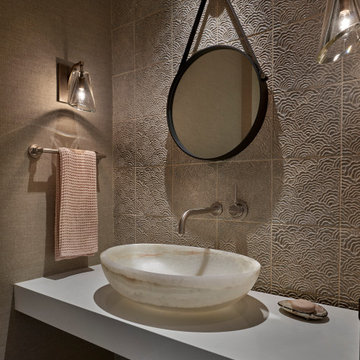
Inspiration for a small transitional powder room in Chicago with beige tile, ceramic tile, beige walls, a vessel sink, engineered quartz benchtops, beige benchtops, a floating vanity and wallpaper.

backlit onyx, Hawaiian Modern, white oak cabinets, white oak floors
This is an example of a transitional powder room in San Diego with flat-panel cabinets, light wood cabinets, blue walls, a drop-in sink, beige floor, beige benchtops, a floating vanity, planked wall panelling and decorative wall panelling.
This is an example of a transitional powder room in San Diego with flat-panel cabinets, light wood cabinets, blue walls, a drop-in sink, beige floor, beige benchtops, a floating vanity, planked wall panelling and decorative wall panelling.

Photo of an eclectic powder room in Philadelphia with medium wood cabinets, a two-piece toilet, beige walls, medium hardwood floors, a vessel sink, engineered quartz benchtops, beige benchtops, a floating vanity and wallpaper.

Mid-sized arts and crafts powder room in Chicago with furniture-like cabinets, medium wood cabinets, a two-piece toilet, multi-coloured walls, medium hardwood floors, a vessel sink, engineered quartz benchtops, brown floor, beige benchtops, a freestanding vanity and wallpaper.
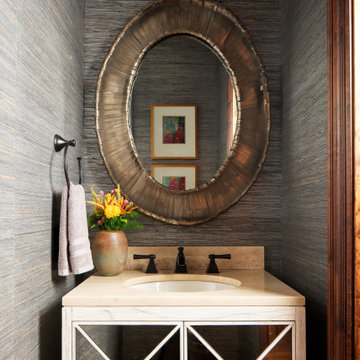
Design ideas for a mid-sized country powder room in Other with glass-front cabinets, beige cabinets, grey walls, dark hardwood floors, an undermount sink, travertine benchtops, beige benchtops, a freestanding vanity and wallpaper.
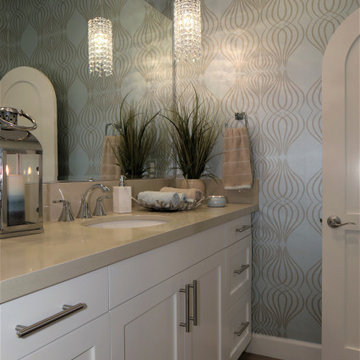
Metallic aqua wall paper and crustal pendants ad a bit of glitz to this powder room.
Large beach style powder room in Orange County with shaker cabinets, white cabinets, blue walls, porcelain floors, an undermount sink, engineered quartz benchtops, beige benchtops, a built-in vanity and wallpaper.
Large beach style powder room in Orange County with shaker cabinets, white cabinets, blue walls, porcelain floors, an undermount sink, engineered quartz benchtops, beige benchtops, a built-in vanity and wallpaper.
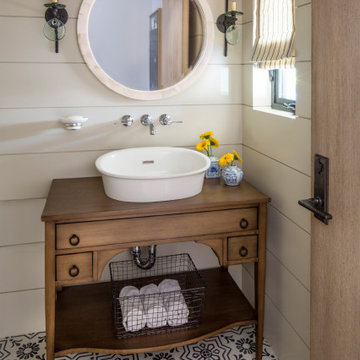
Mid-sized transitional powder room in Los Angeles with furniture-like cabinets, medium wood cabinets, white walls, a vessel sink, wood benchtops, multi-coloured floor, beige benchtops, a freestanding vanity and planked wall panelling.

A complete powder room with wall panels, a fully-covered vanity box, and a mirror border made of natural onyx marble.
Small modern powder room in New York with flat-panel cabinets, beige cabinets, a one-piece toilet, beige tile, marble, beige walls, slate floors, an integrated sink, marble benchtops, black floor, beige benchtops, a freestanding vanity, recessed and panelled walls.
Small modern powder room in New York with flat-panel cabinets, beige cabinets, a one-piece toilet, beige tile, marble, beige walls, slate floors, an integrated sink, marble benchtops, black floor, beige benchtops, a freestanding vanity, recessed and panelled walls.
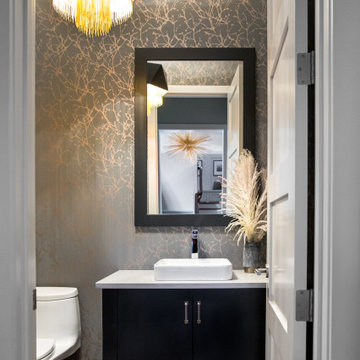
This full scale decor project was for a busy couple with three young children. They had this home custom built, but it never felt finished. They hired our team to update the decor and lighting, thereby creating a current, fresh home that felt like theirs.

This is an example of a small transitional powder room in Dallas with open cabinets, brown cabinets, a two-piece toilet, ceramic tile, light hardwood floors, an undermount sink, concrete benchtops, beige benchtops, a freestanding vanity and panelled walls.
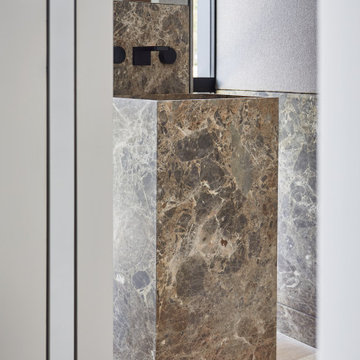
Floating invisible drain marble pedestal sink in powder room with flanking floor-to-ceiling windows and Dornbracht faucet.
This is an example of a mid-sized beach style powder room in New York with beige cabinets, a wall-mount toilet, beige tile, marble, beige walls, light hardwood floors, an integrated sink, marble benchtops, beige floor, beige benchtops, a freestanding vanity and wallpaper.
This is an example of a mid-sized beach style powder room in New York with beige cabinets, a wall-mount toilet, beige tile, marble, beige walls, light hardwood floors, an integrated sink, marble benchtops, beige floor, beige benchtops, a freestanding vanity and wallpaper.
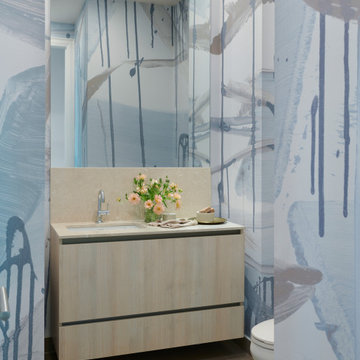
This is an example of a mid-sized contemporary powder room in Toronto with flat-panel cabinets, light wood cabinets, a one-piece toilet, blue walls, an undermount sink, beige floor, beige benchtops, a floating vanity and wallpaper.

Cloakroom Bathroom in Storrington, West Sussex
Plenty of stylish elements combine in this compact cloakroom, which utilises a unique tile choice and designer wallpaper option.
The Brief
This client wanted to create a unique theme in their downstairs cloakroom, which previously utilised a classic but unmemorable design.
Naturally the cloakroom was to incorporate all usual amenities, but with a design that was a little out of the ordinary.
Design Elements
Utilising some of our more unique options for a renovation, bathroom designer Martin conjured a design to tick all the requirements of this brief.
The design utilises textured neutral tiles up to half height, with the client’s own William Morris designer wallpaper then used up to the ceiling coving. Black accents are used throughout the room, like for the basin and mixer, and flush plate.
To hold hand towels and heat the small space, a compact full-height radiator has been fitted in the corner of the room.
Project Highlight
A lighter but neutral tile is used for the rear wall, which has been designed to minimise view of the toilet and other necessities.
A simple shelf area gives the client somewhere to store a decorative item or two.
The End Result
The end result is a compact cloakroom that is certainly memorable, as the client required.
With only a small amount of space our bathroom designer Martin has managed to conjure an impressive and functional theme for this Storrington client.
Discover how our expert designers can transform your own bathroom with a free design appointment and quotation. Arrange a free appointment in showroom or online.
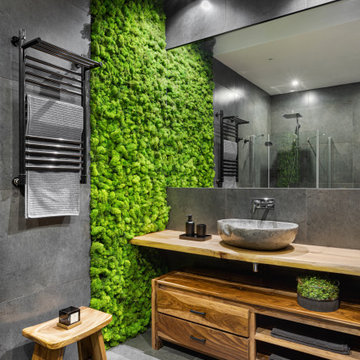
This is an example of a mid-sized industrial powder room in Moscow with medium wood cabinets, a two-piece toilet, gray tile, porcelain tile, grey walls, porcelain floors, a console sink, wood benchtops, grey floor, beige benchtops, a freestanding vanity, recessed and panelled walls.
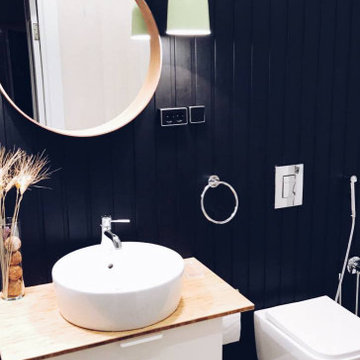
Photo of a mid-sized powder room in Other with flat-panel cabinets, light wood cabinets, a wall-mount toilet, black and white tile, porcelain tile, black walls, ceramic floors, a wall-mount sink, wood benchtops, white floor, beige benchtops, a floating vanity and planked wall panelling.
All Wall Treatments Powder Room Design Ideas with Beige Benchtops
1