Powder Room Design Ideas with Beige Cabinets and Brown Floor
Refine by:
Budget
Sort by:Popular Today
1 - 20 of 158 photos
Item 1 of 3

Download our free ebook, Creating the Ideal Kitchen. DOWNLOAD NOW
This family from Wheaton was ready to remodel their kitchen, dining room and powder room. The project didn’t call for any structural or space planning changes but the makeover still had a massive impact on their home. The homeowners wanted to change their dated 1990’s brown speckled granite and light maple kitchen. They liked the welcoming feeling they got from the wood and warm tones in their current kitchen, but this style clashed with their vision of a deVOL type kitchen, a London-based furniture company. Their inspiration came from the country homes of the UK that mix the warmth of traditional detail with clean lines and modern updates.
To create their vision, we started with all new framed cabinets with a modified overlay painted in beautiful, understated colors. Our clients were adamant about “no white cabinets.” Instead we used an oyster color for the perimeter and a custom color match to a specific shade of green chosen by the homeowner. The use of a simple color pallet reduces the visual noise and allows the space to feel open and welcoming. We also painted the trim above the cabinets the same color to make the cabinets look taller. The room trim was painted a bright clean white to match the ceiling.
In true English fashion our clients are not coffee drinkers, but they LOVE tea. We created a tea station for them where they can prepare and serve tea. We added plenty of glass to showcase their tea mugs and adapted the cabinetry below to accommodate storage for their tea items. Function is also key for the English kitchen and the homeowners. They requested a deep farmhouse sink and a cabinet devoted to their heavy mixer because they bake a lot. We then got rid of the stovetop on the island and wall oven and replaced both of them with a range located against the far wall. This gives them plenty of space on the island to roll out dough and prepare any number of baked goods. We then removed the bifold pantry doors and created custom built-ins with plenty of usable storage for all their cooking and baking needs.
The client wanted a big change to the dining room but still wanted to use their own furniture and rug. We installed a toile-like wallpaper on the top half of the room and supported it with white wainscot paneling. We also changed out the light fixture, showing us once again that small changes can have a big impact.
As the final touch, we also re-did the powder room to be in line with the rest of the first floor. We had the new vanity painted in the same oyster color as the kitchen cabinets and then covered the walls in a whimsical patterned wallpaper. Although the homeowners like subtle neutral colors they were willing to go a bit bold in the powder room for something unexpected. For more design inspiration go to: www.kitchenstudio-ge.com

Aseo para la habitación principal, un espacio "pequeño" adaptado ahora con un acabado más moderno y piezas sanitarias nuevas. Colores tierra que añaden calidez y la transición entre el cuarto , vestidor y habitación
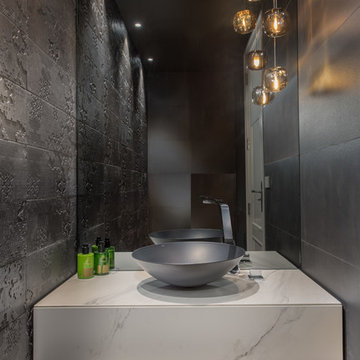
Mike Hollman
Large contemporary powder room in Auckland with beige cabinets, a one-piece toilet, gray tile, a vessel sink, flat-panel cabinets, black walls, medium hardwood floors, tile benchtops and brown floor.
Large contemporary powder room in Auckland with beige cabinets, a one-piece toilet, gray tile, a vessel sink, flat-panel cabinets, black walls, medium hardwood floors, tile benchtops and brown floor.
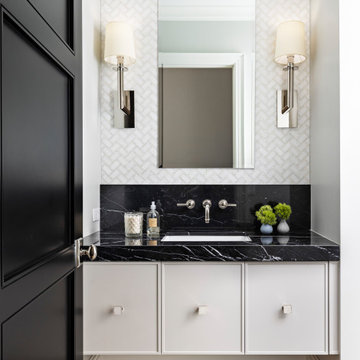
Parisian Powder Room- dramatic lines in black and white create a welcome viewpoint for this powder room entry.
Mid-sized transitional powder room in Detroit with furniture-like cabinets, beige cabinets, a one-piece toilet, white tile, marble, grey walls, light hardwood floors, an undermount sink, marble benchtops, brown floor and black benchtops.
Mid-sized transitional powder room in Detroit with furniture-like cabinets, beige cabinets, a one-piece toilet, white tile, marble, grey walls, light hardwood floors, an undermount sink, marble benchtops, brown floor and black benchtops.
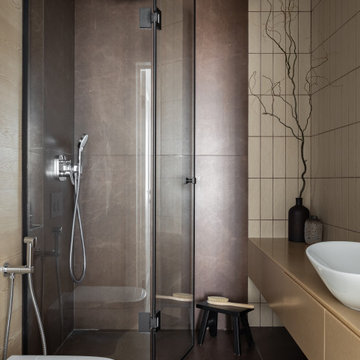
Акриловую столешницу увели в душевую. Прием визуально делает пространство «бесконечным», увеличивает метры санузла.
Small scandinavian powder room in Yekaterinburg with flat-panel cabinets, beige cabinets, beige tile, ceramic tile, beige walls, porcelain floors, a vessel sink, solid surface benchtops, brown floor, beige benchtops and a floating vanity.
Small scandinavian powder room in Yekaterinburg with flat-panel cabinets, beige cabinets, beige tile, ceramic tile, beige walls, porcelain floors, a vessel sink, solid surface benchtops, brown floor, beige benchtops and a floating vanity.
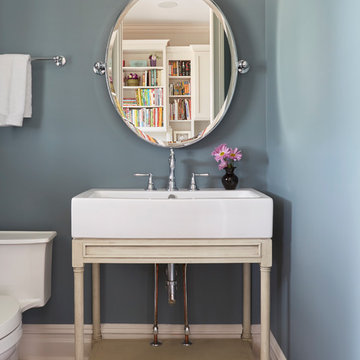
White trough sink on weathered oak washstand by Restoration Hardware. Brizo Tresa two-handle widespread faucet in chrome. Sink base is open and features exposed plumbing. Photo by Mike Kaskel.
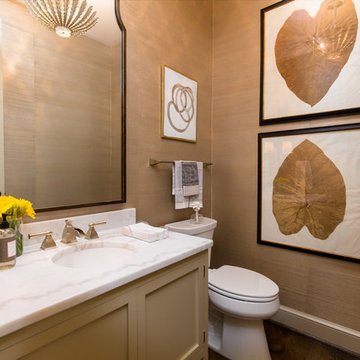
Brendon Pinola
This is an example of a mid-sized traditional powder room in Birmingham with recessed-panel cabinets, beige cabinets, a two-piece toilet, beige walls, dark hardwood floors, an undermount sink, marble benchtops, brown floor and white benchtops.
This is an example of a mid-sized traditional powder room in Birmingham with recessed-panel cabinets, beige cabinets, a two-piece toilet, beige walls, dark hardwood floors, an undermount sink, marble benchtops, brown floor and white benchtops.
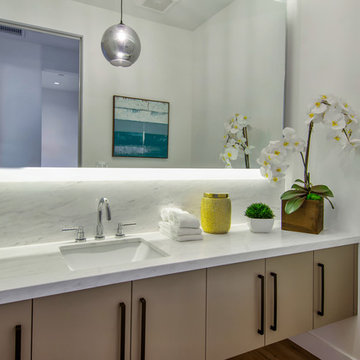
Photo of a contemporary powder room in Los Angeles with flat-panel cabinets, beige cabinets, a two-piece toilet, white walls, medium hardwood floors, an undermount sink, brown floor and white benchtops.
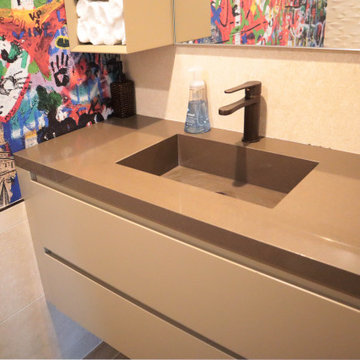
Design ideas for a small contemporary powder room in Los Angeles with flat-panel cabinets, beige cabinets, a one-piece toilet, beige tile, porcelain tile, white walls, porcelain floors, an integrated sink, engineered quartz benchtops, brown floor, beige benchtops and a floating vanity.
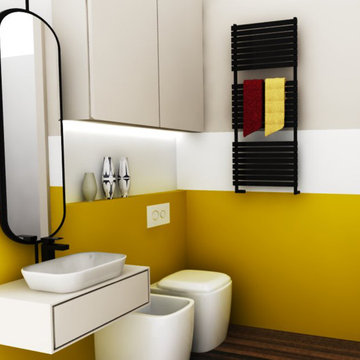
Small midcentury powder room in Milan with flat-panel cabinets, beige cabinets, yellow tile, yellow walls, dark hardwood floors, wood benchtops, brown floor, beige benchtops and a floating vanity.
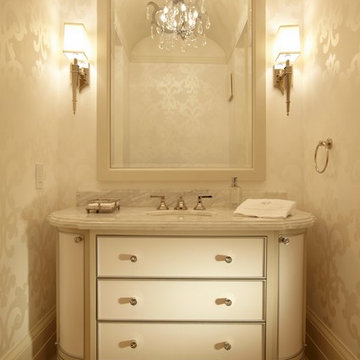
A traditional powder room.
Inspiration for a mid-sized traditional powder room in Toronto with furniture-like cabinets, beige cabinets, beige walls, marble floors, an undermount sink, marble benchtops and brown floor.
Inspiration for a mid-sized traditional powder room in Toronto with furniture-like cabinets, beige cabinets, beige walls, marble floors, an undermount sink, marble benchtops and brown floor.
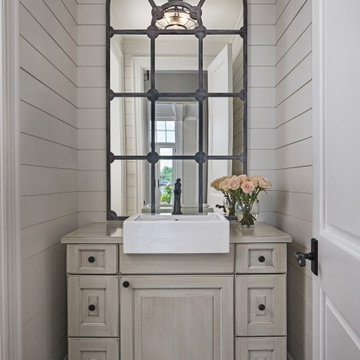
Photo of a small transitional powder room in Detroit with furniture-like cabinets, beige cabinets, beige walls, a vessel sink, brown floor and beige benchtops.
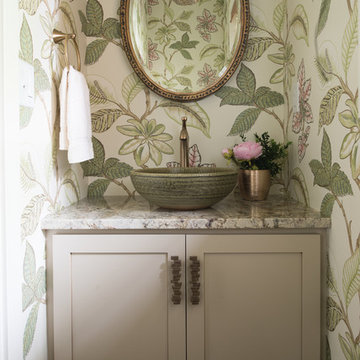
The sage green vessel sink was the inspiration for this powder room! The large scale wallpaper brought the outdoors in to this small but beautiful space. There are many fun details that should not go unnoticed...the antique brass hardware on the cabinetry, the vessel faucet, and the frame of the mirror that reflects the metal light fixture which is fun and adds dimension to this small but larger than life space.
Scott Amundson Photography
Learn more about our showroom and kitchen and bath design: www.mingleteam.com
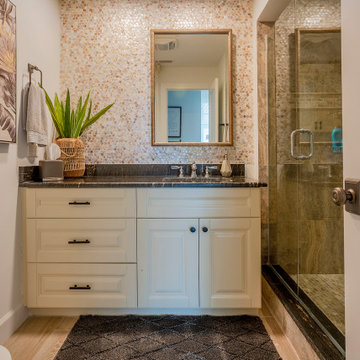
This is an example of a powder room in Tampa with white walls, light hardwood floors, an undermount sink, marble benchtops, brown floor, beaded inset cabinets, beige cabinets, multi-coloured tile, mosaic tile, black benchtops and a built-in vanity.
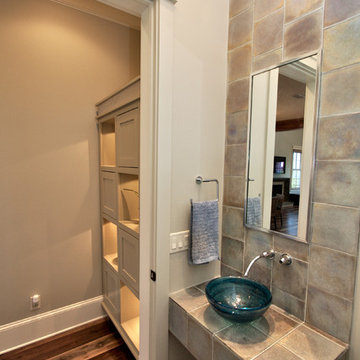
Inspiration for a mid-sized traditional powder room with flat-panel cabinets, beige cabinets, multi-coloured tile, ceramic tile, beige walls, dark hardwood floors, a vessel sink, tile benchtops, brown floor and multi-coloured benchtops.
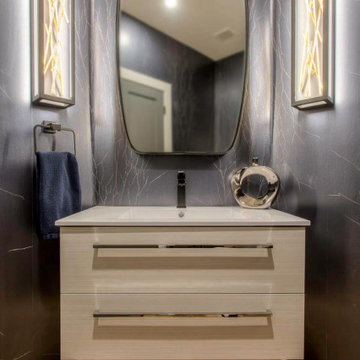
Powder bathrooms are my favorite room to transform. They can be bold and dramatic and fun. Your guests will say "WOW!!"
Design ideas for a small transitional powder room in Denver with flat-panel cabinets, beige cabinets, black tile, black walls, light hardwood floors, an undermount sink, engineered quartz benchtops, brown floor, white benchtops, a floating vanity and wallpaper.
Design ideas for a small transitional powder room in Denver with flat-panel cabinets, beige cabinets, black tile, black walls, light hardwood floors, an undermount sink, engineered quartz benchtops, brown floor, white benchtops, a floating vanity and wallpaper.
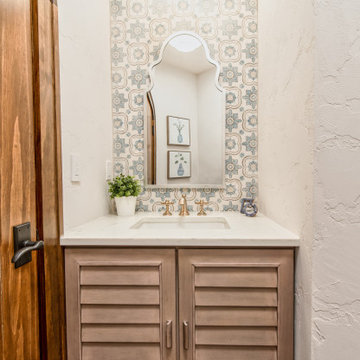
Inspiration for a small scandinavian powder room in Milwaukee with louvered cabinets, beige cabinets, a two-piece toilet, blue tile, ceramic tile, white walls, medium hardwood floors, an undermount sink, engineered quartz benchtops, brown floor, white benchtops and a freestanding vanity.
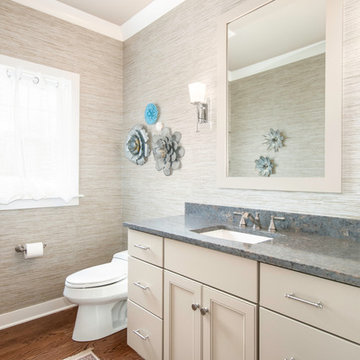
This is an example of a small transitional powder room in Chicago with beige cabinets, a one-piece toilet, beige walls, medium hardwood floors, an undermount sink, engineered quartz benchtops, grey benchtops, recessed-panel cabinets and brown floor.
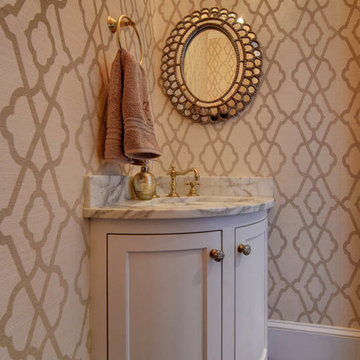
Small traditional powder room in New Orleans with beige walls, dark hardwood floors, an undermount sink, brown floor, recessed-panel cabinets, beige cabinets and marble benchtops.
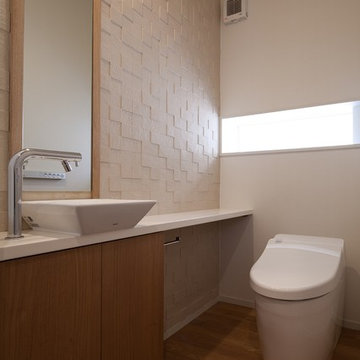
洗面ボウルのある壁はには凹凸のあるエコカラットを使用。凹凸のある壁を強調するために横長の窓をエコカラット壁際につけています。
撮影:石井雅義
This is an example of a scandinavian powder room in Tokyo with beige cabinets, beige walls, medium hardwood floors, solid surface benchtops, brown floor and white benchtops.
This is an example of a scandinavian powder room in Tokyo with beige cabinets, beige walls, medium hardwood floors, solid surface benchtops, brown floor and white benchtops.
Powder Room Design Ideas with Beige Cabinets and Brown Floor
1