Powder Room Design Ideas with Beige Cabinets and Gray Tile
Refine by:
Budget
Sort by:Popular Today
1 - 20 of 87 photos
Item 1 of 3

Kleines aber feines Gäste-WC. Clever integrierter Stauraum mit einem offenen Fach und mit Türen geschlossenen Stauraum. Hinter der oberen Fuge wird die Abluft abgezogen. Besonderes Highlight ist die Woodup-Decke - die Holzlamellen ebenfalls in Eiche sorgen für das I-Tüpfelchen auf kleinem Raum.
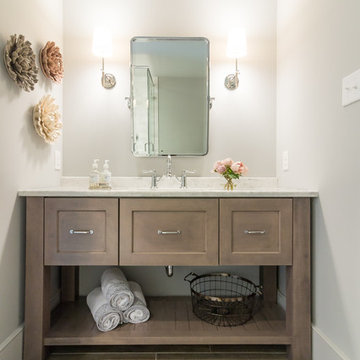
Design, Fabrication, Install & Photography By MacLaren Kitchen and Bath
Designer: Mary Skurecki
Wet Bar: Mouser/Centra Cabinetry with full overlay, Reno door/drawer style with Carbide paint. Caesarstone Pebble Quartz Countertops with eased edge detail (By MacLaren).
TV Area: Mouser/Centra Cabinetry with full overlay, Orleans door style with Carbide paint. Shelving, drawers, and wood top to match the cabinetry with custom crown and base moulding.
Guest Room/Bath: Mouser/Centra Cabinetry with flush inset, Reno Style doors with Maple wood in Bedrock Stain. Custom vanity base in Full Overlay, Reno Style Drawer in Matching Maple with Bedrock Stain. Vanity Countertop is Everest Quartzite.
Bench Area: Mouser/Centra Cabinetry with flush inset, Reno Style doors/drawers with Carbide paint. Custom wood top to match base moulding and benches.
Toy Storage Area: Mouser/Centra Cabinetry with full overlay, Reno door style with Carbide paint. Open drawer storage with roll-out trays and custom floating shelves and base moulding.
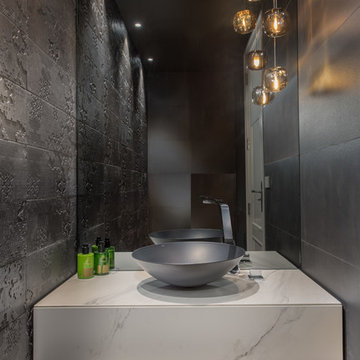
Mike Hollman
Large contemporary powder room in Auckland with beige cabinets, a one-piece toilet, gray tile, a vessel sink, flat-panel cabinets, black walls, medium hardwood floors, tile benchtops and brown floor.
Large contemporary powder room in Auckland with beige cabinets, a one-piece toilet, gray tile, a vessel sink, flat-panel cabinets, black walls, medium hardwood floors, tile benchtops and brown floor.
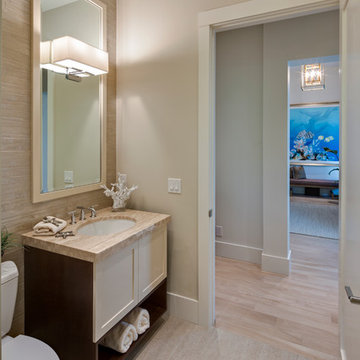
41 West Coastal Retreat Series reveals creative, fresh ideas, for a new look to define the casual beach lifestyle of Naples.
More than a dozen custom variations and sizes are available to be built on your lot. From this spacious 3,000 square foot, 3 bedroom model, to larger 4 and 5 bedroom versions ranging from 3,500 - 10,000 square feet, including guest house options.

Photo of a small contemporary powder room in Vancouver with shaker cabinets, beige cabinets, a two-piece toilet, gray tile, porcelain tile, grey walls, porcelain floors, a vessel sink, quartzite benchtops, grey floor, white benchtops and a built-in vanity.

Initialement configuré avec 4 chambres, deux salles de bain & un espace de vie relativement cloisonné, la disposition de cet appartement dans son état existant convenait plutôt bien aux nouveaux propriétaires.
Cependant, les espaces impartis de la chambre parentale, sa salle de bain ainsi que la cuisine ne présentaient pas les volumes souhaités, avec notamment un grand dégagement de presque 4m2 de surface perdue.
L’équipe d’Ameo Concept est donc intervenue sur plusieurs points : une optimisation complète de la suite parentale avec la création d’une grande salle d’eau attenante & d’un double dressing, le tout dissimulé derrière une porte « secrète » intégrée dans la bibliothèque du salon ; une ouverture partielle de la cuisine sur l’espace de vie, dont les agencements menuisés ont été réalisés sur mesure ; trois chambres enfants avec une identité propre pour chacune d’entre elles, une salle de bain fonctionnelle, un espace bureau compact et organisé sans oublier de nombreux rangements invisibles dans les circulations.
L’ensemble des matériaux utilisés pour cette rénovation ont été sélectionnés avec le plus grand soin : parquet en point de Hongrie, plans de travail & vasque en pierre naturelle, peintures Farrow & Ball et appareillages électriques en laiton Modelec, sans oublier la tapisserie sur mesure avec la réalisation, notamment, d’une tête de lit magistrale en tissu Pierre Frey dans la chambre parentale & l’intégration de papiers peints Ananbo.
Un projet haut de gamme où le souci du détail fut le maitre mot !
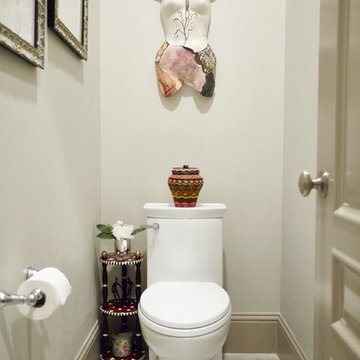
Photo of a large transitional powder room in Houston with shaker cabinets, beige cabinets, a two-piece toilet, gray tile, white tile, ceramic tile, beige walls, porcelain floors, an undermount sink and quartzite benchtops.
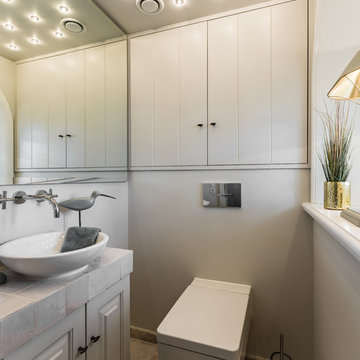
Lars Neugebauer
Mid-sized country powder room in Other with beige cabinets, a wall-mount toilet, beige walls, a vessel sink, gray tile and raised-panel cabinets.
Mid-sized country powder room in Other with beige cabinets, a wall-mount toilet, beige walls, a vessel sink, gray tile and raised-panel cabinets.
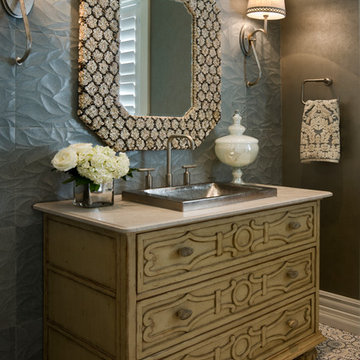
Zoltan Construction, Roger Wade Photography
Photo of a mid-sized traditional powder room in Orlando with a drop-in sink, furniture-like cabinets, beige cabinets, marble benchtops, gray tile, ceramic floors and grey walls.
Photo of a mid-sized traditional powder room in Orlando with a drop-in sink, furniture-like cabinets, beige cabinets, marble benchtops, gray tile, ceramic floors and grey walls.
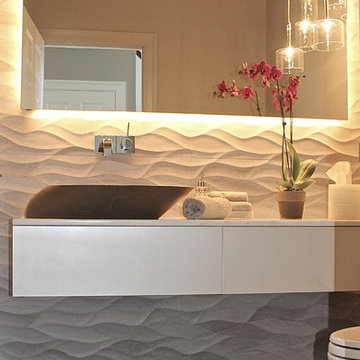
Modern Chic Powder Room | Natick, MA | anna O design | Vanity: The Furniture Guild | Counter top: Imperial Danby Marble | Tile: Porcelanosa | Porcelanosa Stone Vessel sink | Faucet: Dornhbracht | Light fixture: Axo lighting
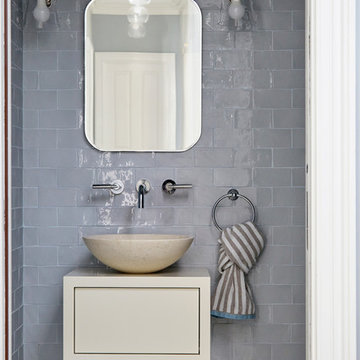
©Anna Stathaki
Transitional powder room in London with flat-panel cabinets, beige cabinets, gray tile, subway tile, a vessel sink and multi-coloured floor.
Transitional powder room in London with flat-panel cabinets, beige cabinets, gray tile, subway tile, a vessel sink and multi-coloured floor.
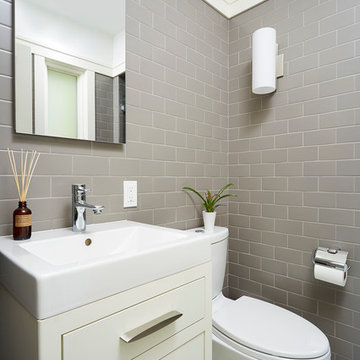
Inspiration for a transitional powder room in Minneapolis with flat-panel cabinets, a two-piece toilet, gray tile, subway tile, beige cabinets and white floor.
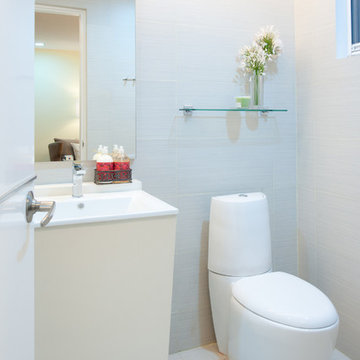
Photo of a contemporary powder room in Other with an integrated sink, flat-panel cabinets, beige cabinets, a two-piece toilet and gray tile.
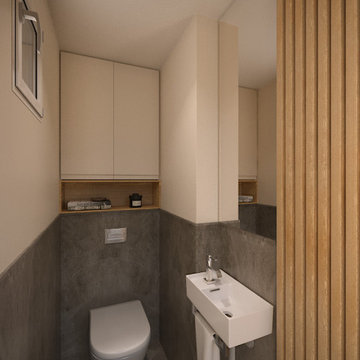
Rénovation d'une villa provençale.
Photo of a small mediterranean powder room in Nice with beaded inset cabinets, beige cabinets, a wall-mount toilet, gray tile, ceramic tile, white walls, ceramic floors, a wall-mount sink, solid surface benchtops, grey floor, white benchtops and a built-in vanity.
Photo of a small mediterranean powder room in Nice with beaded inset cabinets, beige cabinets, a wall-mount toilet, gray tile, ceramic tile, white walls, ceramic floors, a wall-mount sink, solid surface benchtops, grey floor, white benchtops and a built-in vanity.
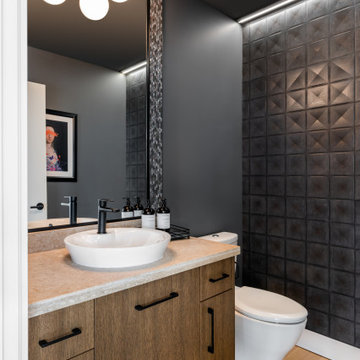
Mid-sized contemporary powder room in Vancouver with shaker cabinets, beige cabinets, a one-piece toilet, gray tile, mosaic tile, light hardwood floors, a vessel sink, granite benchtops, beige floor, beige benchtops and a freestanding vanity.
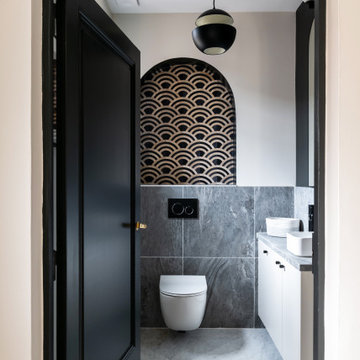
Design ideas for a large contemporary powder room in Paris with beaded inset cabinets, beige cabinets, a wall-mount toilet, gray tile, ceramic tile, beige walls, marble floors, a drop-in sink, tile benchtops, white floor, grey benchtops, a floating vanity and wallpaper.
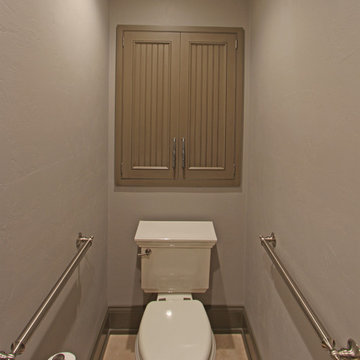
A water closet was added into the new footprint of the bathroom. A 24" deep cabinet was recessed into the wall behind the toilet to provide more storage. Decorative grab bars were added to both sides of the water closet for aging guests.

Large contemporary powder room in Paris with beaded inset cabinets, beige cabinets, a wall-mount toilet, gray tile, ceramic tile, beige walls, marble floors, a drop-in sink, tile benchtops, white floor, grey benchtops, a floating vanity and wallpaper.
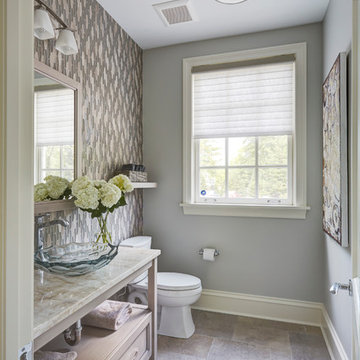
Powder room with clear glass vessel bowl, vanity with open storage and bottom drawer. Mosaic tiles on the wall, porcelain on the floor.
Design ideas for a mid-sized transitional powder room in Chicago with recessed-panel cabinets, a two-piece toilet, gray tile, mosaic tile, grey walls, porcelain floors, a vessel sink, quartzite benchtops and beige cabinets.
Design ideas for a mid-sized transitional powder room in Chicago with recessed-panel cabinets, a two-piece toilet, gray tile, mosaic tile, grey walls, porcelain floors, a vessel sink, quartzite benchtops and beige cabinets.
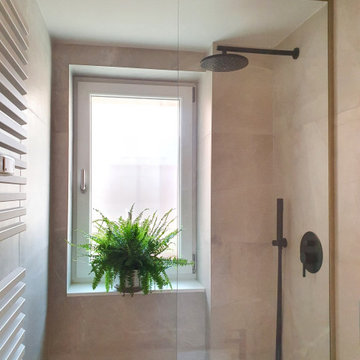
Small modern powder room in Milan with flat-panel cabinets, beige cabinets, a two-piece toilet, gray tile, porcelain tile, grey walls, porcelain floors, a vessel sink, stainless steel benchtops, grey floor, beige benchtops, a floating vanity and recessed.
Powder Room Design Ideas with Beige Cabinets and Gray Tile
1