Powder Room Design Ideas with Beige Cabinets and Multi-coloured Walls
Refine by:
Budget
Sort by:Popular Today
41 - 60 of 78 photos
Item 1 of 3
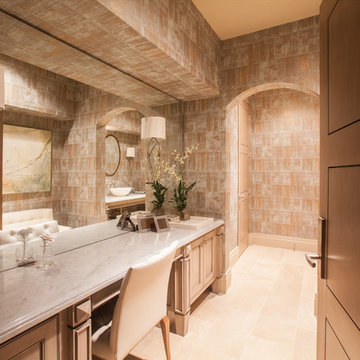
The ladies powder room is the perfect place to freshen up after a swim or session in the exercise room. The custom wall treatment adds drama the this smaller space while also setting the tone for the color scheme. A quartzite counter at the vanity imparts the elegance of marble but with a much more durable surface. An expansive wall-to-wall mirror at the vanity helps the room to feel more spacious and also provides a glimpse of the adjacent vanity and the beautiful artwork selected for the space.
Photos by: Julie Soefer
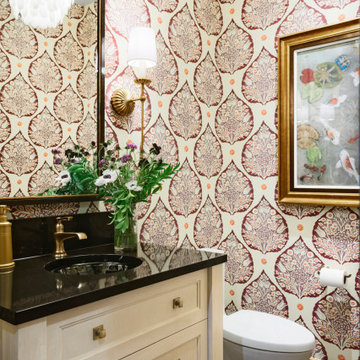
Beautiful powder bathroom with exquisite wallpaper
Photo of a small country powder room in Minneapolis with raised-panel cabinets, beige cabinets, a one-piece toilet, multi-coloured walls, medium hardwood floors, an undermount sink, quartzite benchtops, brown floor, black benchtops, a freestanding vanity and wallpaper.
Photo of a small country powder room in Minneapolis with raised-panel cabinets, beige cabinets, a one-piece toilet, multi-coloured walls, medium hardwood floors, an undermount sink, quartzite benchtops, brown floor, black benchtops, a freestanding vanity and wallpaper.
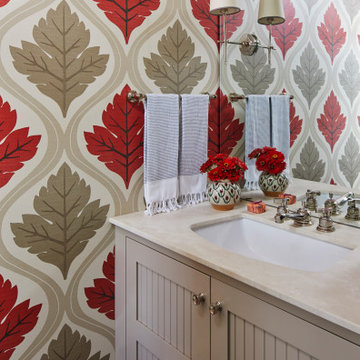
Photo of a country powder room in Other with beige cabinets, a one-piece toilet, multi-coloured walls, slate floors, an integrated sink, granite benchtops, multi-coloured floor, beige benchtops, a built-in vanity and wallpaper.
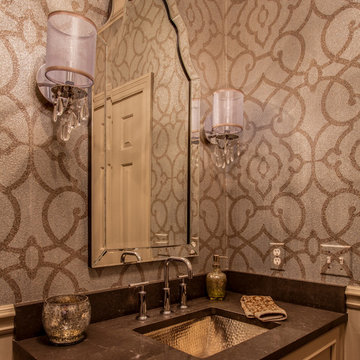
Kitchen Designer: Terri Sears
Photography: Steven Long
Design ideas for a small transitional powder room in Nashville with an undermount sink, recessed-panel cabinets, beige cabinets, engineered quartz benchtops, multi-coloured walls and black benchtops.
Design ideas for a small transitional powder room in Nashville with an undermount sink, recessed-panel cabinets, beige cabinets, engineered quartz benchtops, multi-coloured walls and black benchtops.
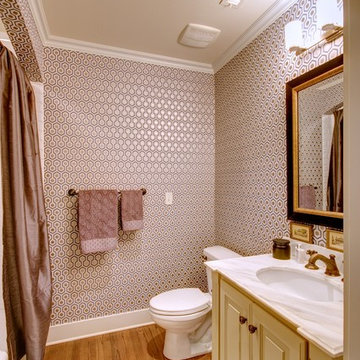
Christopher Davison, AIA
Design ideas for a mid-sized traditional powder room in Austin with an undermount sink, raised-panel cabinets, marble benchtops, a two-piece toilet, multi-coloured walls, medium hardwood floors and beige cabinets.
Design ideas for a mid-sized traditional powder room in Austin with an undermount sink, raised-panel cabinets, marble benchtops, a two-piece toilet, multi-coloured walls, medium hardwood floors and beige cabinets.
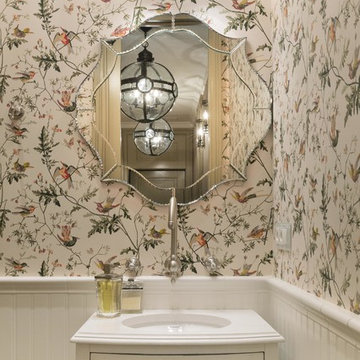
This is an example of a traditional powder room in Moscow with flat-panel cabinets, multi-coloured walls, an undermount sink and beige cabinets.
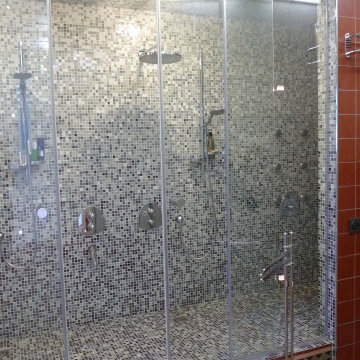
Лофт 200 м2.
Большая квартира расположена на бывшем техническом этаже современного жилого дома. Заказчиком являлся молодой человек, который поставил перед архитектором множество не стандартных задач. При проектировании были решены достаточно сложные задачи устройства световых фонарей в крыше, увеличения имеющихся оконных проёмов. Благодаря этому, пространство стало совершенно уникальным. В квартире появился живой камин, водопад, настоящая баня на дровах, спортзал со специальным покрытием пола. На полах и в оформлении стен санузлов использована метлахская плитка с традиционным орнаментом. Мебель выполнена в основном по индивидуальному проекту.
Технические решения, принятые при проектировании данного объекта, также стандартными не назовёшь. Здесь сложная система вентиляции, гидро и звукоизоляции, особенные приёмы при устройстве электрики и слаботочных сетей.
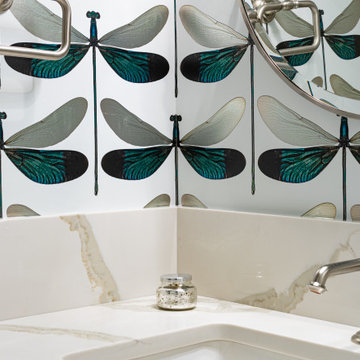
Inspiration for a transitional powder room in New York with beaded inset cabinets, beige cabinets, multi-coloured walls, an undermount sink, quartzite benchtops and white benchtops.
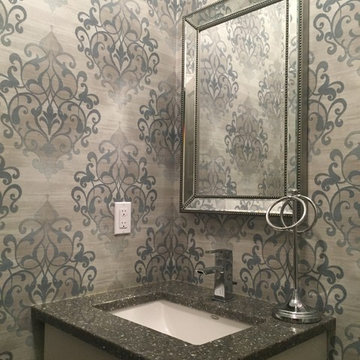
Punch up the powder room with bold pattern and rich colours
This is an example of a mid-sized traditional powder room in Toronto with recessed-panel cabinets, beige cabinets, multi-coloured walls, an undermount sink, engineered quartz benchtops and black benchtops.
This is an example of a mid-sized traditional powder room in Toronto with recessed-panel cabinets, beige cabinets, multi-coloured walls, an undermount sink, engineered quartz benchtops and black benchtops.
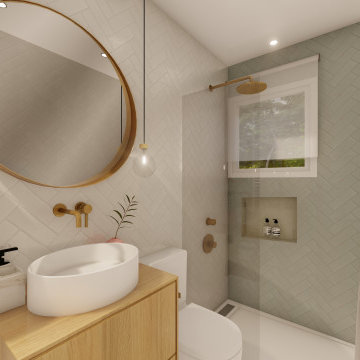
Aseo para la habitación principal, un espacio "pequeño" adaptado ahora con un acabado más moderno y piezas sanitarias nuevas. Colores tierra que añaden calidez y la transición entre el cuarto , vestidor y habitación
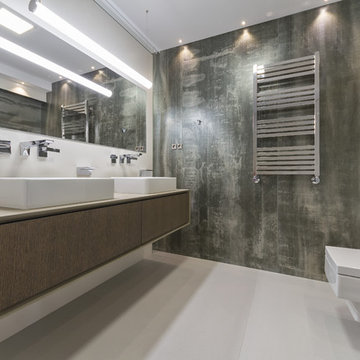
Алексей FotoRealEstate.com
Design ideas for a mid-sized industrial powder room in Moscow with beige cabinets, multi-coloured walls, porcelain floors, wood benchtops and beige floor.
Design ideas for a mid-sized industrial powder room in Moscow with beige cabinets, multi-coloured walls, porcelain floors, wood benchtops and beige floor.
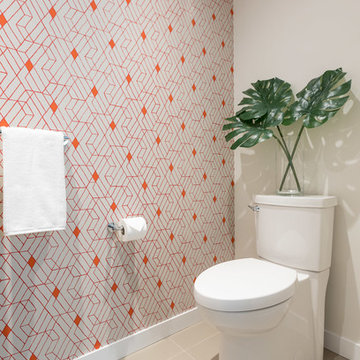
Derek Stevens
Inspiration for a small contemporary powder room in Vancouver with flat-panel cabinets, beige cabinets, a two-piece toilet, beige tile, stone slab, multi-coloured walls, porcelain floors, an integrated sink, solid surface benchtops, beige floor and white benchtops.
Inspiration for a small contemporary powder room in Vancouver with flat-panel cabinets, beige cabinets, a two-piece toilet, beige tile, stone slab, multi-coloured walls, porcelain floors, an integrated sink, solid surface benchtops, beige floor and white benchtops.
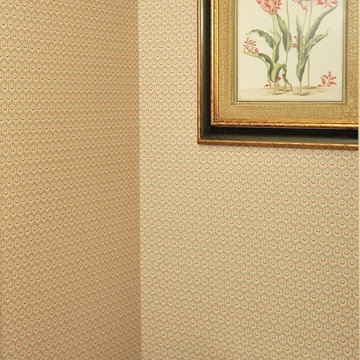
MA Gillen
Inspiration for a mid-sized traditional powder room in Boston with an undermount sink, raised-panel cabinets, beige cabinets, granite benchtops, a one-piece toilet, beige tile, porcelain tile, multi-coloured walls and porcelain floors.
Inspiration for a mid-sized traditional powder room in Boston with an undermount sink, raised-panel cabinets, beige cabinets, granite benchtops, a one-piece toilet, beige tile, porcelain tile, multi-coloured walls and porcelain floors.
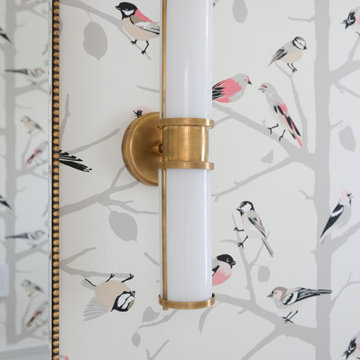
Gold sconce over a bold bird wallpaper.
Inspiration for a mid-sized transitional powder room in Vancouver with shaker cabinets, beige cabinets, a two-piece toilet, multi-coloured walls, porcelain floors, an undermount sink, engineered quartz benchtops, beige floor, white benchtops, a freestanding vanity and wallpaper.
Inspiration for a mid-sized transitional powder room in Vancouver with shaker cabinets, beige cabinets, a two-piece toilet, multi-coloured walls, porcelain floors, an undermount sink, engineered quartz benchtops, beige floor, white benchtops, a freestanding vanity and wallpaper.
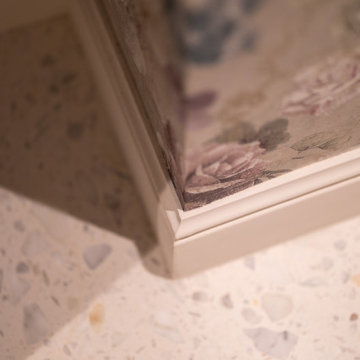
Cet ancien cabinet d’avocat dans le quartier du carré d’or, laissé à l’abandon, avait besoin d’attention. Notre intervention a consisté en une réorganisation complète afin de créer un appartement familial avec un décor épuré et contemplatif qui fasse appel à tous nos sens. Nous avons souhaité mettre en valeur les éléments de l’architecture classique de l’immeuble, en y ajoutant une atmosphère minimaliste et apaisante. En très mauvais état, une rénovation lourde et structurelle a été nécessaire, comprenant la totalité du plancher, des reprises en sous-œuvre, la création de points d’eau et d’évacuations.
Les espaces de vie, relèvent d’un savant jeu d’organisation permettant d’obtenir des perspectives multiples. Le grand hall d’entrée a été réduit, au profit d’un toilette singulier, hors du temps, tapissé de fleurs et d’un nez de cloison faisant office de frontière avec la grande pièce de vie. Le grand placard d’entrée comprenant la buanderie a été réalisé en bois de noyer par nos artisans menuisiers. Celle-ci a été délimitée au sol par du terrazzo blanc Carrara et de fines baguettes en laiton.
La grande pièce de vie est désormais le cœur de l’appartement. Pour y arriver, nous avons dû réunir quatre pièces et un couloir pour créer un triple séjour, comprenant cuisine, salle à manger et salon. La cuisine a été organisée autour d’un grand îlot mêlant du quartzite Taj Mahal et du bois de noyer. Dans la majestueuse salle à manger, la cheminée en marbre a été effacée au profit d’un mur en arrondi et d’une fenêtre qui illumine l’espace. Côté salon a été créé une alcôve derrière le canapé pour y intégrer une bibliothèque. L’ensemble est posé sur un parquet en chêne pointe de Hongris 38° spécialement fabriqué pour cet appartement. Nos artisans staffeurs ont réalisés avec détails l’ensemble des corniches et cimaises de l’appartement, remettant en valeur l’aspect bourgeois.
Un peu à l’écart, la chambre des enfants intègre un lit superposé dans l’alcôve tapissée d’une nature joueuse où les écureuils se donnent à cœur joie dans une partie de cache-cache sauvage. Pour pénétrer dans la suite parentale, il faut tout d’abord longer la douche qui se veut audacieuse avec un carrelage zellige vert bouteille et un receveur noir. De plus, le dressing en chêne cloisonne la chambre de la douche. De son côté, le bureau a pris la place de l’ancien archivage, et le vert Thé de Chine recouvrant murs et plafond, contraste avec la tapisserie feuillage pour se plonger dans cette parenthèse de douceur.
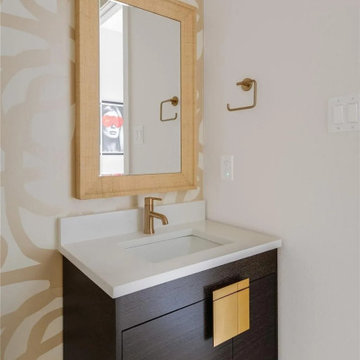
Traditionally, a powder room in a house, also known as a half bath or guest bath, is a small bathroom that typically contains only a toilet and a sink, but no shower or bathtub. It is typically located on the first floor of a home, near a common area such as a living room or dining room. It serves as a convenient space for guests to use. Despite its small size, a powder room can still make a big impact in terms of design and style.
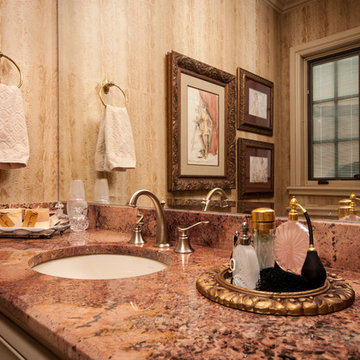
This is an example of a mid-sized traditional powder room in Oklahoma City with a drop-in sink, raised-panel cabinets, beige cabinets, granite benchtops and multi-coloured walls.
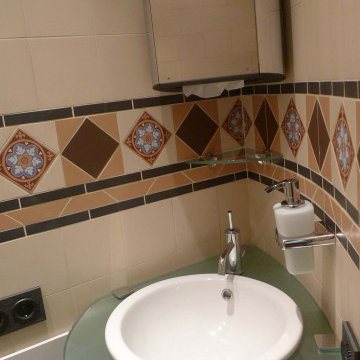
Лофт 200 м2.
Большая квартира расположена на бывшем техническом этаже современного жилого дома. Заказчиком являлся молодой человек, который поставил перед архитектором множество не стандартных задач. При проектировании были решены достаточно сложные задачи устройства световых фонарей в крыше, увеличения имеющихся оконных проёмов. Благодаря этому, пространство стало совершенно уникальным. В квартире появился живой камин, водопад, настоящая баня на дровах, спортзал со специальным покрытием пола. На полах и в оформлении стен санузлов использована метлахская плитка с традиционным орнаментом. Мебель выполнена в основном по индивидуальному проекту.
Технические решения, принятые при проектировании данного объекта, также стандартными не назовёшь. Здесь сложная система вентиляции, гидро и звукоизоляции, особенные приёмы при устройстве электрики и слаботочных сетей.
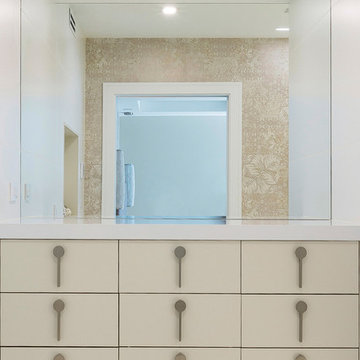
This is an example of a mid-sized traditional powder room in Miami with flat-panel cabinets, beige cabinets, multi-coloured walls, solid surface benchtops and beige benchtops.
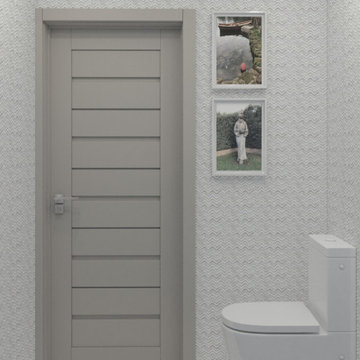
Постеры в интерьере.
Small scandinavian powder room in Moscow with flat-panel cabinets, beige cabinets, a one-piece toilet, multi-coloured tile, ceramic tile, multi-coloured walls, ceramic floors, a vessel sink, multi-coloured floor and a floating vanity.
Small scandinavian powder room in Moscow with flat-panel cabinets, beige cabinets, a one-piece toilet, multi-coloured tile, ceramic tile, multi-coloured walls, ceramic floors, a vessel sink, multi-coloured floor and a floating vanity.
Powder Room Design Ideas with Beige Cabinets and Multi-coloured Walls
3