Powder Room Design Ideas with Beige Tile and a Freestanding Vanity
Refine by:
Budget
Sort by:Popular Today
1 - 20 of 193 photos
Item 1 of 3

A plain powder room with no window or other features was transformed into a glamorous space, with hotel vibes.
This is an example of a mid-sized contemporary powder room in Melbourne with beige tile, porcelain tile, orange walls, porcelain floors, a console sink, engineered quartz benchtops, beige floor, grey benchtops, a freestanding vanity and wallpaper.
This is an example of a mid-sized contemporary powder room in Melbourne with beige tile, porcelain tile, orange walls, porcelain floors, a console sink, engineered quartz benchtops, beige floor, grey benchtops, a freestanding vanity and wallpaper.

Clerestory windows draw light into this sizable powder room. For splash durability, textured limestone runs behind a custom vanity designed to look like a piece of furniture.
The Village at Seven Desert Mountain—Scottsdale
Architecture: Drewett Works
Builder: Cullum Homes
Interiors: Ownby Design
Landscape: Greey | Pickett
Photographer: Dino Tonn
https://www.drewettworks.com/the-model-home-at-village-at-seven-desert-mountain/

Старый бабушкин дом можно существенно преобразить с помощью простых дизайнерских решений. Не верите? Посмотрите на недавний проект Юрия Зименко.
Small scandinavian powder room in Other with raised-panel cabinets, beige cabinets, a wall-mount toilet, beige tile, subway tile, white walls, ceramic floors, a wall-mount sink, granite benchtops, black floor, black benchtops, a freestanding vanity, coffered and planked wall panelling.
Small scandinavian powder room in Other with raised-panel cabinets, beige cabinets, a wall-mount toilet, beige tile, subway tile, white walls, ceramic floors, a wall-mount sink, granite benchtops, black floor, black benchtops, a freestanding vanity, coffered and planked wall panelling.
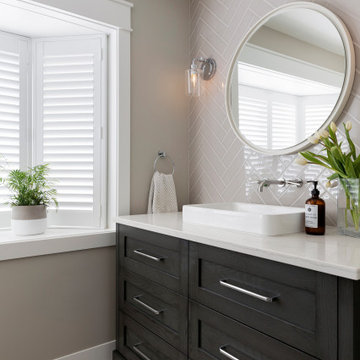
Design ideas for a mid-sized transitional powder room in Minneapolis with shaker cabinets, dark wood cabinets, a one-piece toilet, beige tile, ceramic tile, black walls, porcelain floors, a vessel sink, solid surface benchtops, grey floor, white benchtops and a freestanding vanity.
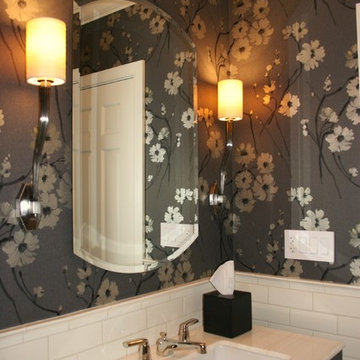
Art Deco Inspired Powder Room
Photo of a small transitional powder room in New York with furniture-like cabinets, dark wood cabinets, a two-piece toilet, beige tile, subway tile, an undermount sink, onyx benchtops, porcelain floors, multi-coloured walls, a freestanding vanity, wallpaper, white floor and beige benchtops.
Photo of a small transitional powder room in New York with furniture-like cabinets, dark wood cabinets, a two-piece toilet, beige tile, subway tile, an undermount sink, onyx benchtops, porcelain floors, multi-coloured walls, a freestanding vanity, wallpaper, white floor and beige benchtops.
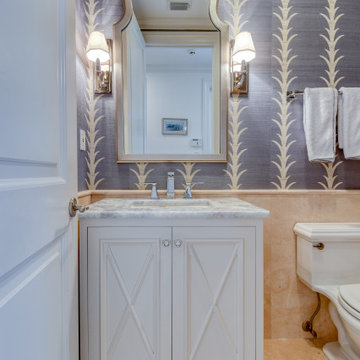
Beach style powder room in Other with recessed-panel cabinets, white cabinets, beige tile, grey walls, an undermount sink, a freestanding vanity and wallpaper.

SB apt is the result of a renovation of a 95 sqm apartment. Originally the house had narrow spaces, long narrow corridors and a very articulated living area. The request from the customers was to have a simple, large and bright house, easy to clean and organized.
Through our intervention it was possible to achieve a result of lightness and organization.
It was essential to define a living area free from partitions, a more reserved sleeping area and adequate services. The obtaining of new accessory spaces of the house made the client happy, together with the transformation of the bathroom-laundry into an independent guest bathroom, preceded by a hidden, capacious and functional laundry.
The palette of colors and materials chosen is very simple and constant in all rooms of the house.
Furniture, lighting and decorations were selected following a careful acquaintance with the clients, interpreting their personal tastes and enhancing the key points of the house.
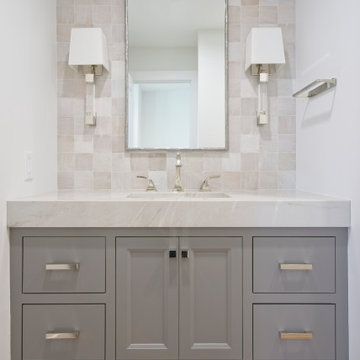
Design ideas for a large beach style powder room in Orange County with shaker cabinets, grey cabinets, beige tile, stone tile, white walls, light hardwood floors, an undermount sink, engineered quartz benchtops, brown floor and a freestanding vanity.
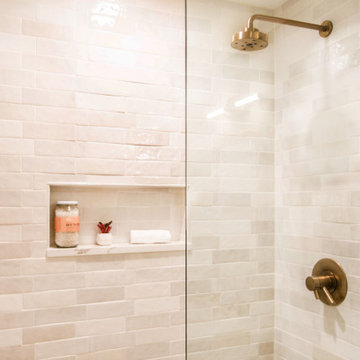
This amazing condo remodel features everything from new Benjamin Moore paint to new hardwood floors and most things in between. The kitchen and guest bathroom both received a whole new facelift. In the kitchen the light blue gray flat panel cabinets bring a pop of color that meshes perfectly with the white backsplash and countertops. Gold fixtures and hardware are sprinkled about for the best amount of sparkle. With a new textured vanity and new tiles the guest bathroom is a dream. Porcelain floor tiles and ceramic wall tiles line this bathroom in a beautiful monochromatic color. A new gray vanity with double under-mount sinks was added to the master bathroom as well. All coming together to make this condo look amazing.
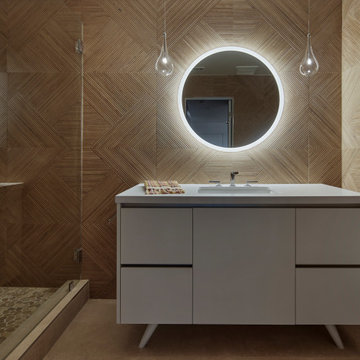
Moody powder room with diamond patterned rattan inspired ceramic tiles.
This is an example of a mid-sized midcentury powder room in Los Angeles with furniture-like cabinets, grey cabinets, a one-piece toilet, beige tile, ceramic tile, beige walls, porcelain floors, an undermount sink, solid surface benchtops, beige floor, grey benchtops and a freestanding vanity.
This is an example of a mid-sized midcentury powder room in Los Angeles with furniture-like cabinets, grey cabinets, a one-piece toilet, beige tile, ceramic tile, beige walls, porcelain floors, an undermount sink, solid surface benchtops, beige floor, grey benchtops and a freestanding vanity.
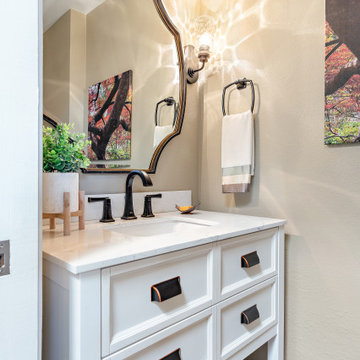
This is an example of a small transitional powder room in San Francisco with recessed-panel cabinets, white cabinets, a one-piece toilet, beige tile, beige walls, medium hardwood floors, an undermount sink, engineered quartz benchtops, brown floor, white benchtops and a freestanding vanity.
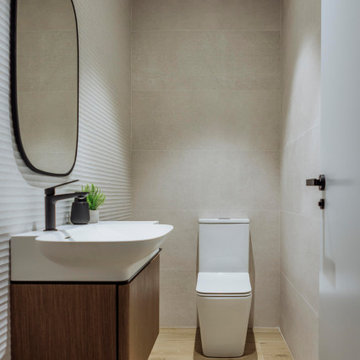
This is an example of a small scandinavian powder room in Valencia with furniture-like cabinets, white cabinets, beige tile, porcelain tile, beige walls, light hardwood floors, a trough sink, solid surface benchtops, beige floor, white benchtops and a freestanding vanity.
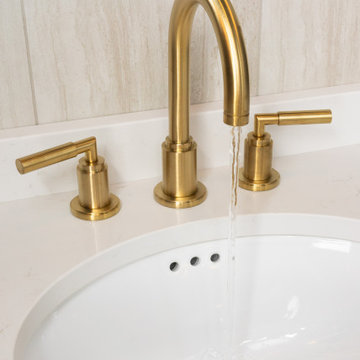
The powder room perfectly pairs drama and design with its sultry color palette and rich gold accents, but the true star of the show in this small space are the oversized teardrop pendant lights that flank the embossed leather vanity.

Inspiration for a large traditional powder room in Moscow with brown cabinets, a wall-mount toilet, beige tile, marble, marble floors, an undermount sink, marble benchtops, multi-coloured floor, brown benchtops, a freestanding vanity and coffered.
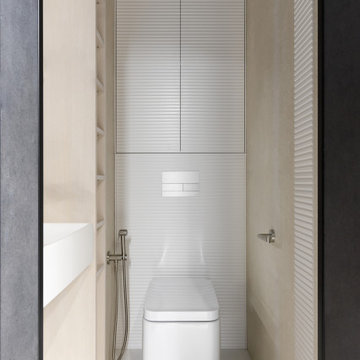
Inspiration for a small contemporary powder room in Moscow with flat-panel cabinets, light wood cabinets, a wall-mount toilet, beige tile, porcelain tile, beige walls, porcelain floors, a wall-mount sink, white floor, a freestanding vanity and decorative wall panelling.
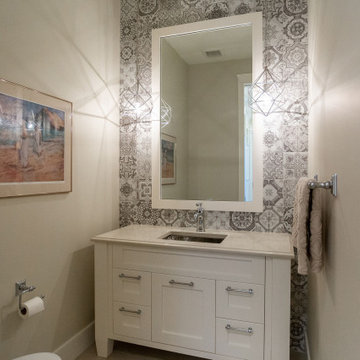
Transitional powder room in Calgary with beaded inset cabinets, white cabinets, beige tile, travertine, beige walls, medium hardwood floors, an undermount sink, marble benchtops, brown floor, beige benchtops, a freestanding vanity and panelled walls.
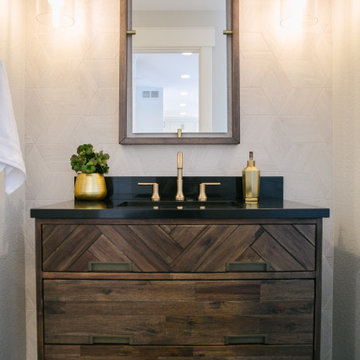
The powder room is a wonderful play on textures. We used a neutral palette with contrasting tones to create dramatic moments in this little space with accents of brushed gold.

This Grant Park house was built in 1999. With that said, this bathroom was dated, builder grade with a tiny shower (3 ft x 3 ft) and a large jacuzzi-style 90s tub. The client was interested in a much larger shower, and he really wanted a sauna if squeeze it in there. Because this bathroom was tight, I decided we could potentially go into the large walk-in closet and expand to include a sauna. The client was looking for a refreshing coastal theme, a feel good space that was completely different than what existed.
This renovation was designed by Heidi Reis with Abode Agency LLC, she serves clients in Atlanta including but not limited to Intown neighborhoods such as: Grant Park, Inman Park, Midtown, Kirkwood, Candler Park, Lindberg area, Martin Manor, Brookhaven, Buckhead, Decatur, and Avondale Estates.
For more information on working with Heidi Reis, click here: https://www.AbodeAgency.Net/
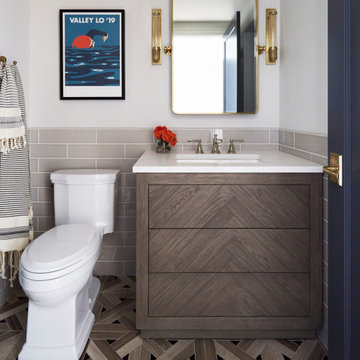
KitchenLab Interiors’ first, entirely new construction project in collaboration with GTH architects who designed the residence. KLI was responsible for all interior finishes, fixtures, furnishings, and design including the stairs, casework, interior doors, moldings and millwork. KLI also worked with the client on selecting the roof, exterior stucco and paint colors, stone, windows, and doors. The homeowners had purchased the existing home on a lakefront lot of the Valley Lo community in Glenview, thinking that it would be a gut renovation, but when they discovered a host of issues including mold, they decided to tear it down and start from scratch. The minute you look out the living room windows, you feel as though you're on a lakeside vacation in Wisconsin or Michigan. We wanted to help the homeowners achieve this feeling throughout the house - merging the causal vibe of a vacation home with the elegance desired for a primary residence. This project is unique and personal in many ways - Rebekah and the homeowner, Lorie, had grown up together in a small suburb of Columbus, Ohio. Lorie had been Rebekah's babysitter and was like an older sister growing up. They were both heavily influenced by the style of the late 70's and early 80's boho/hippy meets disco and 80's glam, and both credit their moms for an early interest in anything related to art, design, and style. One of the biggest challenges of doing a new construction project is that it takes so much longer to plan and execute and by the time tile and lighting is installed, you might be bored by the selections of feel like you've seen them everywhere already. “I really tried to pull myself, our team and the client away from the echo-chamber of Pinterest and Instagram. We fell in love with counter stools 3 years ago that I couldn't bring myself to pull the trigger on, thank god, because then they started showing up literally everywhere", Rebekah recalls. Lots of one of a kind vintage rugs and furnishings make the home feel less brand-spanking new. The best projects come from a team slightly outside their comfort zone. One of the funniest things Lorie says to Rebekah, "I gave you everything you wanted", which is pretty hilarious coming from a client to a designer.
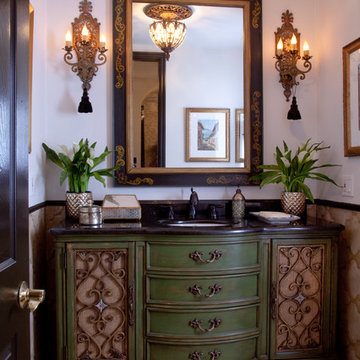
This powder bathroom design was for Vicki Gunvalson of the Real Housewives of Orange County. The vanity came from Home Goods a few years ago and VG did not want to replace it, so I had Peter Bolton refinish it and give it new life through paint and a little added burlap to hide the interior of the open doors. The wall sconce light fixtures and Spanish hand painted mirror were another great antique store find here in San Diego.
Interior Design by Leanne Michael
Custom Wall & Vanity Finish by Peter Bolton
Photography by Gail Owens
Powder Room Design Ideas with Beige Tile and a Freestanding Vanity
1