Powder Room Design Ideas with Beige Tile and Beige Benchtops
Refine by:
Budget
Sort by:Popular Today
61 - 80 of 345 photos
Item 1 of 3
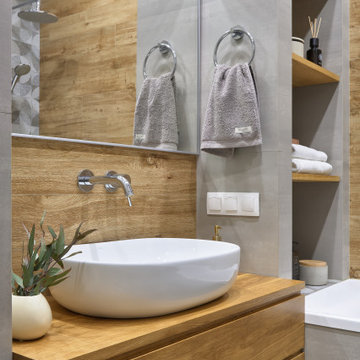
Design ideas for a small contemporary powder room in Moscow with flat-panel cabinets, light wood cabinets, beige tile, wood-look tile, grey walls, a vessel sink, wood benchtops, beige benchtops and a floating vanity.
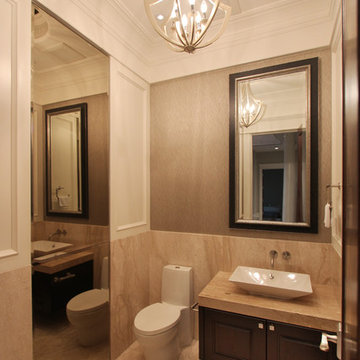
Traditional Powder Room
Large eclectic powder room in Vancouver with a vessel sink, raised-panel cabinets, dark wood cabinets, marble benchtops, a one-piece toilet, beige tile, stone slab, beige walls, marble floors and beige benchtops.
Large eclectic powder room in Vancouver with a vessel sink, raised-panel cabinets, dark wood cabinets, marble benchtops, a one-piece toilet, beige tile, stone slab, beige walls, marble floors and beige benchtops.
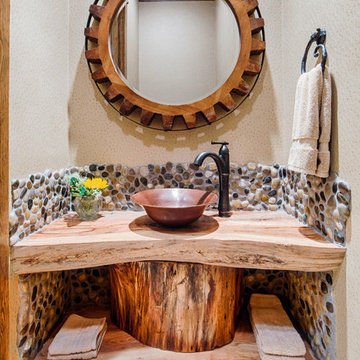
This spectacular and rustic powder bathroom wows guests with its custom, raw wood vanity and gorgeous faux leather wallpaper.
Builder: Wamhoff Development
Designer: Erika Barczak, Allied ASID - By Design Interiors, Inc.
Photography by: Brad Carr - B-Rad Studios
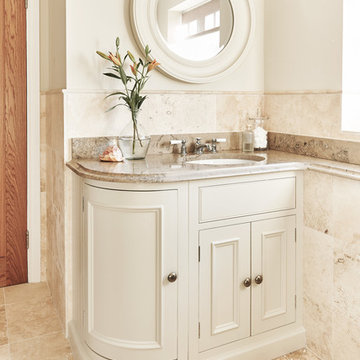
adamcarterphoto
This is an example of a traditional powder room in Wiltshire with recessed-panel cabinets, beige cabinets, beige tile, beige walls, an undermount sink, beige floor and beige benchtops.
This is an example of a traditional powder room in Wiltshire with recessed-panel cabinets, beige cabinets, beige tile, beige walls, an undermount sink, beige floor and beige benchtops.
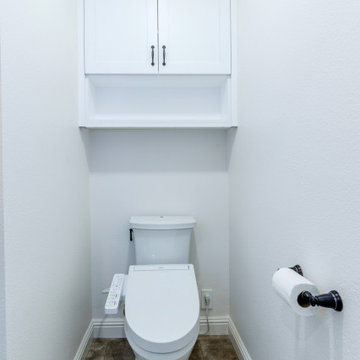
Bidet installed in toilet room/water closet. Custom built in cabinet above toilet.
Photo of a large transitional powder room in San Diego with shaker cabinets, white cabinets, a bidet, beige tile, ceramic tile, ceramic floors, an undermount sink, engineered quartz benchtops, grey floor, beige benchtops, a built-in vanity and decorative wall panelling.
Photo of a large transitional powder room in San Diego with shaker cabinets, white cabinets, a bidet, beige tile, ceramic tile, ceramic floors, an undermount sink, engineered quartz benchtops, grey floor, beige benchtops, a built-in vanity and decorative wall panelling.
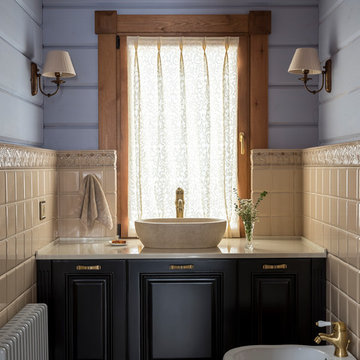
Евгений Кулибаба
Photo of a country powder room in Moscow with beige tile, ceramic tile, blue walls, cement tiles, a vessel sink, marble benchtops, beige benchtops, raised-panel cabinets, black cabinets, a bidet and grey floor.
Photo of a country powder room in Moscow with beige tile, ceramic tile, blue walls, cement tiles, a vessel sink, marble benchtops, beige benchtops, raised-panel cabinets, black cabinets, a bidet and grey floor.

Cloakroom Bathroom in Storrington, West Sussex
Plenty of stylish elements combine in this compact cloakroom, which utilises a unique tile choice and designer wallpaper option.
The Brief
This client wanted to create a unique theme in their downstairs cloakroom, which previously utilised a classic but unmemorable design.
Naturally the cloakroom was to incorporate all usual amenities, but with a design that was a little out of the ordinary.
Design Elements
Utilising some of our more unique options for a renovation, bathroom designer Martin conjured a design to tick all the requirements of this brief.
The design utilises textured neutral tiles up to half height, with the client’s own William Morris designer wallpaper then used up to the ceiling coving. Black accents are used throughout the room, like for the basin and mixer, and flush plate.
To hold hand towels and heat the small space, a compact full-height radiator has been fitted in the corner of the room.
Project Highlight
A lighter but neutral tile is used for the rear wall, which has been designed to minimise view of the toilet and other necessities.
A simple shelf area gives the client somewhere to store a decorative item or two.
The End Result
The end result is a compact cloakroom that is certainly memorable, as the client required.
With only a small amount of space our bathroom designer Martin has managed to conjure an impressive and functional theme for this Storrington client.
Discover how our expert designers can transform your own bathroom with a free design appointment and quotation. Arrange a free appointment in showroom or online.
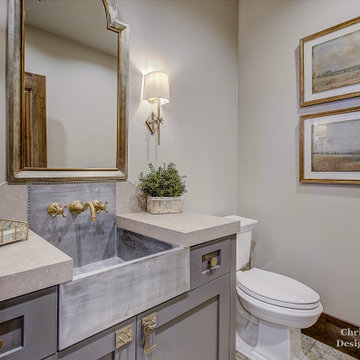
Inspiration for a mid-sized transitional powder room in Salt Lake City with shaker cabinets, grey cabinets, a two-piece toilet, beige tile, beige walls, cement tiles, a trough sink, granite benchtops, beige benchtops and a built-in vanity.
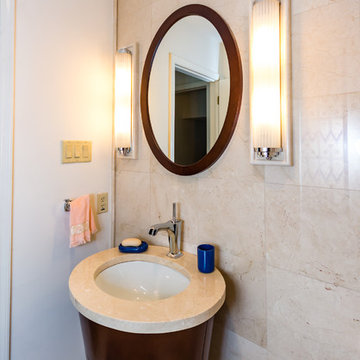
Design ideas for a mid-sized asian powder room in Other with flat-panel cabinets, dark wood cabinets, a one-piece toilet, beige tile, porcelain tile, beige walls, porcelain floors, a pedestal sink, engineered quartz benchtops, beige floor and beige benchtops.
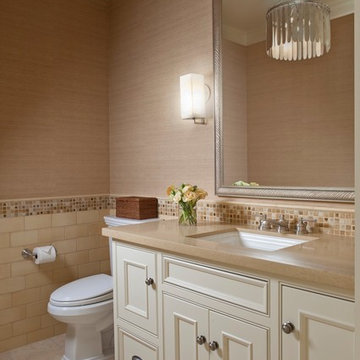
Rick Pharaoh
Inspiration for a large country powder room in San Francisco with white cabinets, a one-piece toilet, beige tile, stone tile, beige walls, ceramic floors, solid surface benchtops, an undermount sink, recessed-panel cabinets, beige floor and beige benchtops.
Inspiration for a large country powder room in San Francisco with white cabinets, a one-piece toilet, beige tile, stone tile, beige walls, ceramic floors, solid surface benchtops, an undermount sink, recessed-panel cabinets, beige floor and beige benchtops.
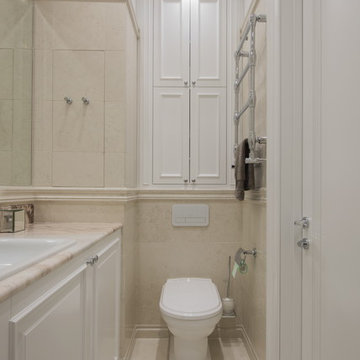
This is an example of a transitional powder room in Moscow with raised-panel cabinets, white cabinets, a two-piece toilet, beige tile, a drop-in sink, beige floor and beige benchtops.
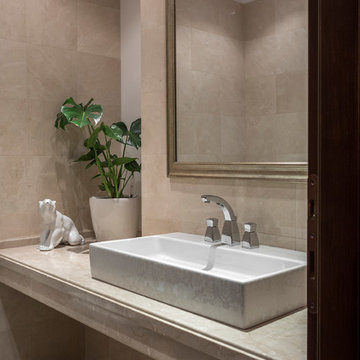
фотограф Евгений Кулебаба
Large transitional powder room in Moscow with open cabinets, beige tile, ceramic tile, beige walls, marble floors, marble benchtops, multi-coloured floor, a vessel sink and beige benchtops.
Large transitional powder room in Moscow with open cabinets, beige tile, ceramic tile, beige walls, marble floors, marble benchtops, multi-coloured floor, a vessel sink and beige benchtops.
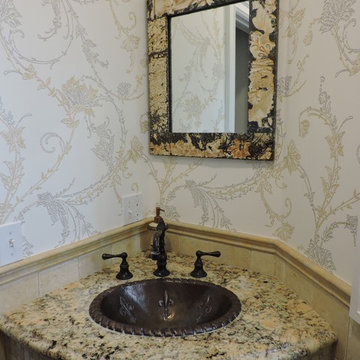
Guest bathroom
Inspiration for a mid-sized traditional powder room in New York with beige cabinets, a two-piece toilet, beige tile, ceramic tile, beige walls, porcelain floors, an undermount sink, granite benchtops, beige floor and beige benchtops.
Inspiration for a mid-sized traditional powder room in New York with beige cabinets, a two-piece toilet, beige tile, ceramic tile, beige walls, porcelain floors, an undermount sink, granite benchtops, beige floor and beige benchtops.
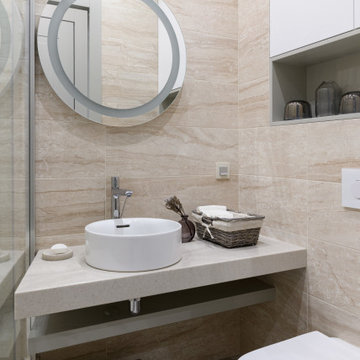
Inspiration for a small contemporary powder room in Novosibirsk with flat-panel cabinets, white cabinets, a wall-mount toilet, beige tile, ceramic tile, beige walls, porcelain floors, a drop-in sink, solid surface benchtops, grey floor, beige benchtops and a floating vanity.
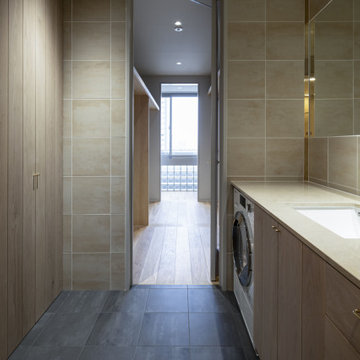
本計画は名古屋市の歴史ある閑静な住宅街にあるマンションのリノベーションのプロジェクトで、夫婦と子ども一人の3人家族のための住宅である。
設計時の要望は大きく2つあり、ダイニングとキッチンが豊かでゆとりある空間にしたいということと、物は基本的には表に見せたくないということであった。
インテリアの基本構成は床をオーク無垢材のフローリング、壁・天井は塗装仕上げとし、その壁の随所に床から天井までいっぱいのオーク無垢材の小幅板が現れる。LDKのある主室は黒いタイルの床に、壁・天井は寒水入りの漆喰塗り、出入口や家具扉のある長手一面をオーク無垢材が7m以上連続する壁とし、キッチン側の壁はワークトップに合わせて御影石としており、各面に異素材が対峙する。洗面室、浴室は壁床をモノトーンの磁器質タイルで統一し、ミニマルで洗練されたイメージとしている。
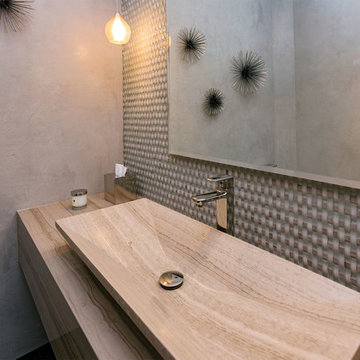
The powder room boasts a stone vessel sink that mimics the stone floating, wall mounted vanity. Basket weaved glass tile cover the vanity wall from floor to ceiling.
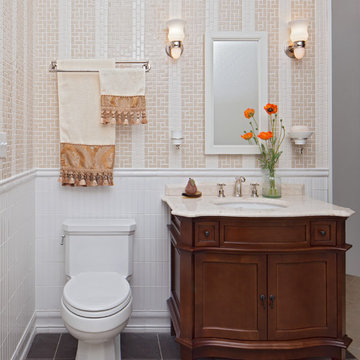
Design ideas for a small traditional powder room in Portland Maine with furniture-like cabinets, dark wood cabinets, a two-piece toilet, beige tile, multi-coloured tile, white tile, ceramic tile, an undermount sink, black floor and beige benchtops.
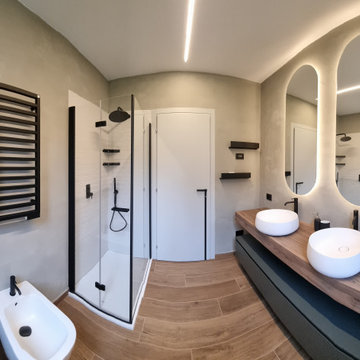
I mattoni hanno sempre un grande fascino, dando un effetto stile loft newyorkese.
Con questa soluzione, ci siamo posti l‘obbiettivo di rendere più accogliente e personale uno spazio che spesso viene un po’ trascurato rispetto ad altri ambienti della casa.
I colori chiari dei mattoncini e delle pareti, accostati al pavimento in gres effetto legno, danno sicuramente una sensazione di maggiore grandezza dell’ambiente.
Il contrasto con accessori neri e mattoncini bianchi, volutamente scelto, per creare dei contrasti che potessero mettere in risalto i dettagli.
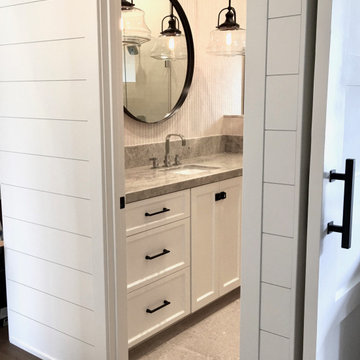
Total transformation turning this older home into a updated modern farmhouse style. Natural wire brushed oak floors thru out, An inviiting color scheme of neutral linens, whites and accents of indigo. Guest bath with limestone floors.
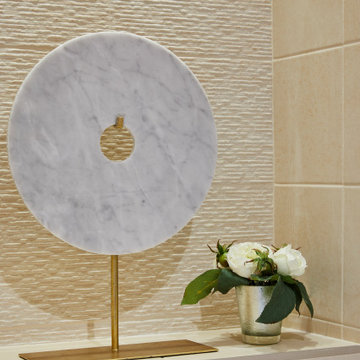
We designed an update to this small guest cloakroom in a period property in Edgbaston. We used a calming colour palette and introduced texture in some of the tiled areas which are highlighted with the placement of lights. A bespoke vanity was created from Caeserstone Quartz to fit the space perfectly and create a streamlined design.
Powder Room Design Ideas with Beige Tile and Beige Benchtops
4