Powder Room Design Ideas with Beige Tile and Beige Benchtops
Refine by:
Budget
Sort by:Popular Today
141 - 160 of 345 photos
Item 1 of 3
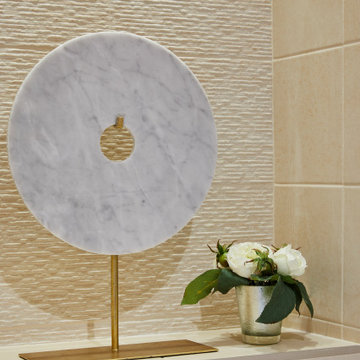
We designed an update to this small guest cloakroom in a period property in Edgbaston. We used a calming colour palette and introduced texture in some of the tiled areas which are highlighted with the placement of lights. A bespoke vanity was created from Caeserstone Quartz to fit the space perfectly and create a streamlined design.
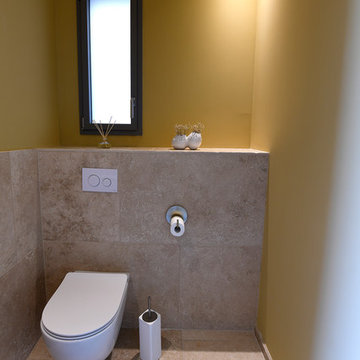
photo Didier Gemignani
Design ideas for a small mediterranean powder room in Marseille with a wall-mount toilet, beige tile, ceramic tile, yellow walls, ceramic floors, solid surface benchtops, beige floor and beige benchtops.
Design ideas for a small mediterranean powder room in Marseille with a wall-mount toilet, beige tile, ceramic tile, yellow walls, ceramic floors, solid surface benchtops, beige floor and beige benchtops.
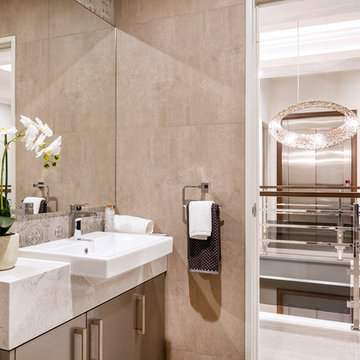
At The Resort, seeing is believing. This is a home in a class of its own; a home of grand proportions and timeless classic features, with a contemporary theme designed to appeal to today’s modern family. From the grand foyer with its soaring ceilings, stainless steel lift and stunning granite staircase right through to the state-of-the-art kitchen, this is a home designed to impress, and offers the perfect combination of luxury, style and comfort for every member of the family. No detail has been overlooked in providing peaceful spaces for private retreat, including spacious bedrooms and bathrooms, a sitting room, balcony and home theatre. For pure and total indulgence, the master suite, reminiscent of a five-star resort hotel, has a large well-appointed ensuite that is a destination in itself. If you can imagine living in your own luxury holiday resort, imagine life at The Resort...here you can live the life you want, without compromise – there’ll certainly be no need to leave home, with your own dream outdoor entertaining pavilion right on your doorstep! A spacious alfresco terrace connects your living areas with the ultimate outdoor lifestyle – living, dining, relaxing and entertaining, all in absolute style. Be the envy of your friends with a fully integrated outdoor kitchen that includes a teppanyaki barbecue, pizza oven, fridges, sink and stone benchtops. In its own adjoining pavilion is a deep sunken spa, while a guest bathroom with an outdoor shower is discreetly tucked around the corner. It’s all part of the perfect resort lifestyle available to you and your family every day, all year round, at The Resort. The Resort is the latest luxury home designed and constructed by Atrium Homes, a West Australian building company owned and run by the Marcolina family. For over 25 years, three generations of the Marcolina family have been designing and building award-winning homes of quality and distinction, and The Resort is a stunning showcase for Atrium’s attention to detail and superb craftsmanship. For those who appreciate the finer things in life, The Resort boasts features like designer lighting, stone benchtops throughout, porcelain floor tiles, extra-height ceilings, premium window coverings, a glass-enclosed wine cellar, a study and home theatre, and a kitchen with a separate scullery and prestige European appliances. As with every Atrium home, The Resort represents the company’s family values of innovation, excellence and value for money.
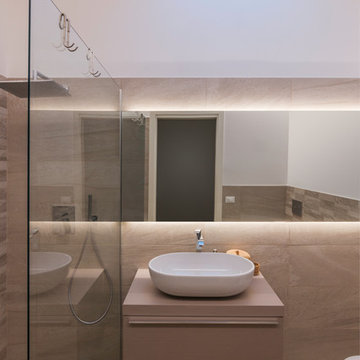
D.C. Production
Design ideas for a mid-sized contemporary powder room in Venice with flat-panel cabinets, beige cabinets, a two-piece toilet, beige tile, porcelain tile, beige walls, porcelain floors, a vessel sink, concrete benchtops, beige floor and beige benchtops.
Design ideas for a mid-sized contemporary powder room in Venice with flat-panel cabinets, beige cabinets, a two-piece toilet, beige tile, porcelain tile, beige walls, porcelain floors, a vessel sink, concrete benchtops, beige floor and beige benchtops.
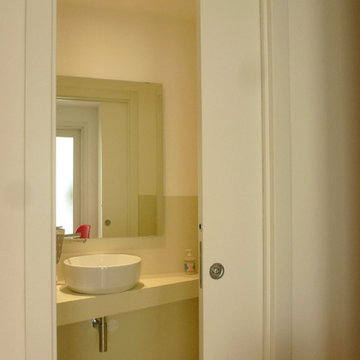
E' stato ricavato uno studio privato separandolo dalla zona giorno dell'unità principale. Il bagno di servizio è stato ricavato all'interno di una precedente nicchia per armadiatura, ottimizzando gli spazi. Un filo "rosso" tiene uniti gli spazi...
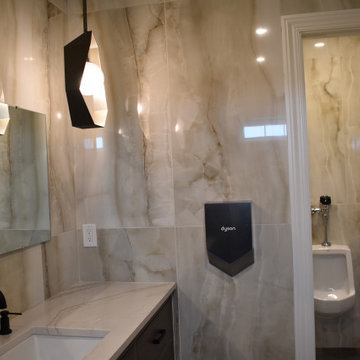
Entire basement finish project for new home.
Photo of a large transitional powder room in Cleveland with beaded inset cabinets, medium wood cabinets, a two-piece toilet, beige tile, ceramic tile, beige walls, concrete floors, an undermount sink, engineered quartz benchtops, multi-coloured floor, beige benchtops, a floating vanity and exposed beam.
Photo of a large transitional powder room in Cleveland with beaded inset cabinets, medium wood cabinets, a two-piece toilet, beige tile, ceramic tile, beige walls, concrete floors, an undermount sink, engineered quartz benchtops, multi-coloured floor, beige benchtops, a floating vanity and exposed beam.
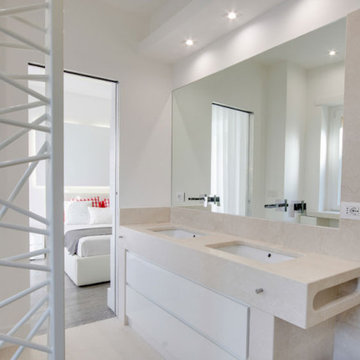
Il bagno ha un look total white. Il progettista ha giocato sui differenti toni creando un effetto di grande ampiezza e pulizia formale.
Expansive modern powder room in Rome with flat-panel cabinets, beige cabinets, a two-piece toilet, beige tile, stone tile, white walls, light hardwood floors, a drop-in sink, engineered quartz benchtops, beige floor, beige benchtops, a built-in vanity and recessed.
Expansive modern powder room in Rome with flat-panel cabinets, beige cabinets, a two-piece toilet, beige tile, stone tile, white walls, light hardwood floors, a drop-in sink, engineered quartz benchtops, beige floor, beige benchtops, a built-in vanity and recessed.
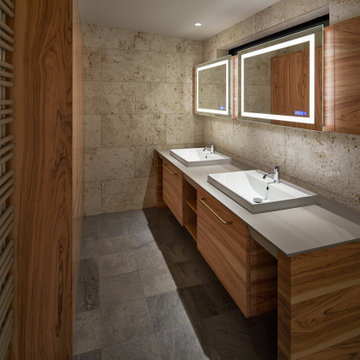
Photo of a large modern powder room in Osaka with beige tile, beige walls, ceramic floors, a vessel sink, grey floor, beige benchtops, a built-in vanity and timber.
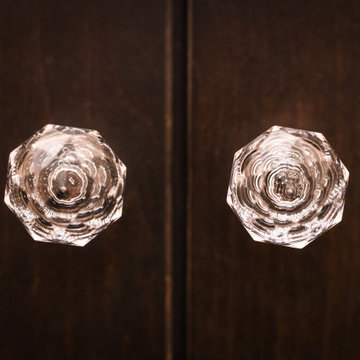
This is an example of a small beach style powder room in Boston with shaker cabinets, dark wood cabinets, a two-piece toilet, beige tile, porcelain tile, beige walls, light hardwood floors, a vessel sink, marble benchtops, beige benchtops and a floating vanity.
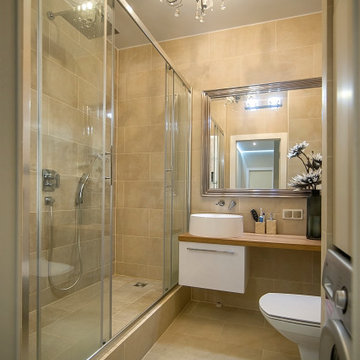
Квартира в стиле Контемпорари. Стиль определил заказчик. На полу ламинат под паркет, единый по всей квартире и керамогранит. На стенах обои. В гостиной часть стен оформлены декоративной штукатуркой.
Яркими пятнам служат диван и авторские картины на стене, нарисованные специально для этого проекта художником и дизайнером.
Участники проекта:
Дизайне и художник Елена Комиссарова,
Мебель - "Мельница",
Двери - "Концепт-двери"
Материалы - дизайн-студия "Детали"
Текстиль - Бюро "Интерьер и Текстиль"
Предметы декора: "Хоум-Декор"
Светильники "Бэйсик-Декор"
Сантехника "Н2О"
Фото - Роман Жданов
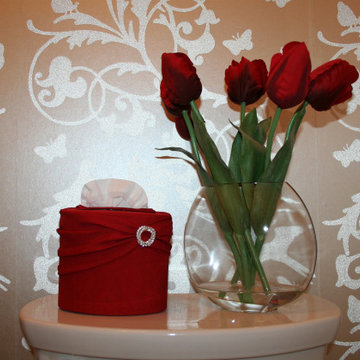
This powder room was given a major renovation, it could not be enlarged due to structural limitations. New flooring was changed to marble mosaic tiles. A new zebra wood vanity replaced the existing pedestal sink. In addition it adds much needed storage, and an elegant feel throughout the room. A marble counter top, hand made free form glass vessel sink and wall mounted faucet was added. custom mirror up to the ceiling as to provide height. the vanity was changed to a ceiling flush crystal light. Beaded cream coloured wallpaper was added, and in addition the ceiling was painted in an espresso colour with a soft white crown molding. Finishing this neutral, elegant look are the pop of the red accent colours.
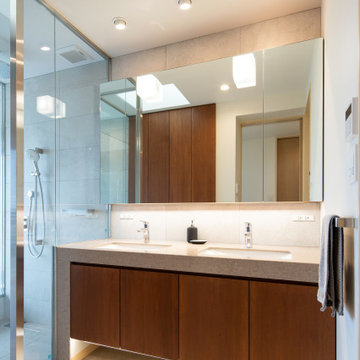
This is an example of a modern powder room in Yokohama with flat-panel cabinets, beige cabinets, beige tile, porcelain tile, beige walls, porcelain floors, an undermount sink, engineered quartz benchtops, beige floor, beige benchtops and a built-in vanity.
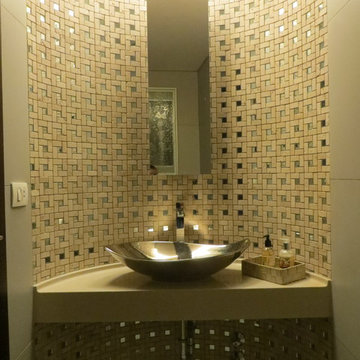
Les WC invités ont aussi été soigneusement décorés avec cette magnifique mosaique en pierre naturelle et miroir, un plan vasque en résine et une vasque argentée tout à fait originale.
cskdecoration
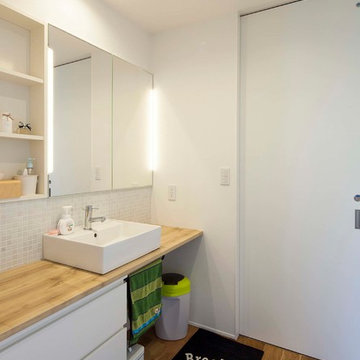
カウンターにのせた洗面台。ミラーや引き出しは、既成の家具をはめ込んでいます。
Photo:hiroshi nakazawa
Photo of a mid-sized scandinavian powder room in Other with beige tile, mosaic tile, white walls, light hardwood floors, a vessel sink, beige floor, beige benchtops, flat-panel cabinets and white cabinets.
Photo of a mid-sized scandinavian powder room in Other with beige tile, mosaic tile, white walls, light hardwood floors, a vessel sink, beige floor, beige benchtops, flat-panel cabinets and white cabinets.
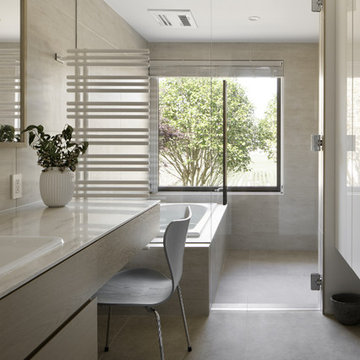
写真@安田誠
Modern powder room in Other with beaded inset cabinets, grey cabinets, beige tile, ceramic tile, beige walls, porcelain floors, a drop-in sink, solid surface benchtops, beige floor and beige benchtops.
Modern powder room in Other with beaded inset cabinets, grey cabinets, beige tile, ceramic tile, beige walls, porcelain floors, a drop-in sink, solid surface benchtops, beige floor and beige benchtops.
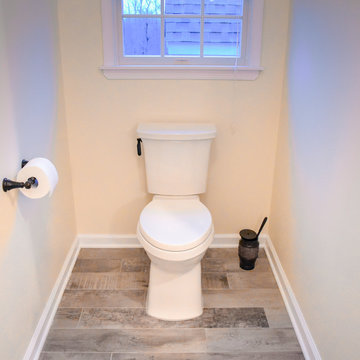
Inspiration for a mid-sized transitional powder room in New York with recessed-panel cabinets, light wood cabinets, a two-piece toilet, beige tile, porcelain tile, beige walls, porcelain floors, an undermount sink, granite benchtops, brown floor and beige benchtops.
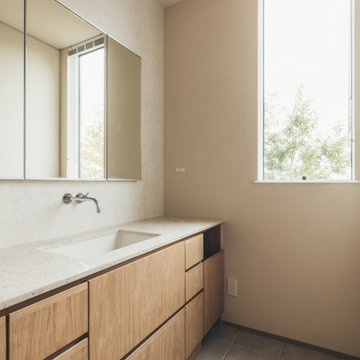
Inspiration for a large modern powder room in Other with flat-panel cabinets, medium wood cabinets, a one-piece toilet, beige tile, beige walls, porcelain floors, a vessel sink, solid surface benchtops, grey floor and beige benchtops.
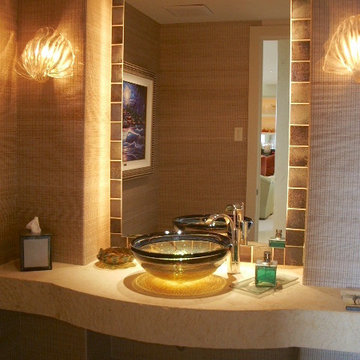
Photo of a mid-sized contemporary powder room in Other with beige tile, cement tile, beige walls, ceramic floors, a vessel sink, limestone benchtops, beige floor and beige benchtops.
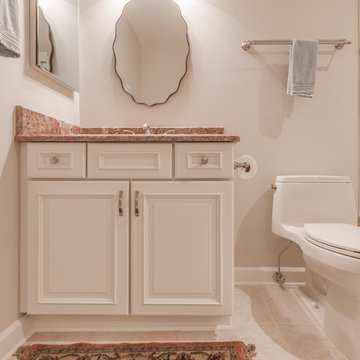
This is an example of a mid-sized powder room in Jacksonville with raised-panel cabinets, white cabinets, a one-piece toilet, beige tile, ceramic tile, beige walls, ceramic floors, an undermount sink, engineered quartz benchtops, beige floor and beige benchtops.
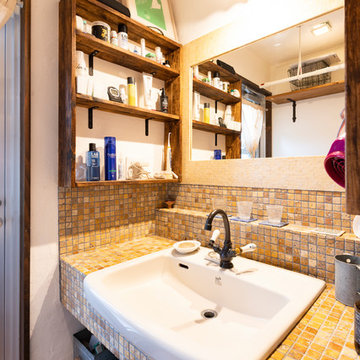
造作洗面台
Inspiration for a small scandinavian powder room in Fukuoka with a one-piece toilet, beige tile, stone tile, white walls, light hardwood floors, an undermount sink, travertine benchtops, brown floor and beige benchtops.
Inspiration for a small scandinavian powder room in Fukuoka with a one-piece toilet, beige tile, stone tile, white walls, light hardwood floors, an undermount sink, travertine benchtops, brown floor and beige benchtops.
Powder Room Design Ideas with Beige Tile and Beige Benchtops
8