Powder Room Design Ideas with Beige Tile and Pink Tile
Refine by:
Budget
Sort by:Popular Today
101 - 120 of 3,842 photos
Item 1 of 3
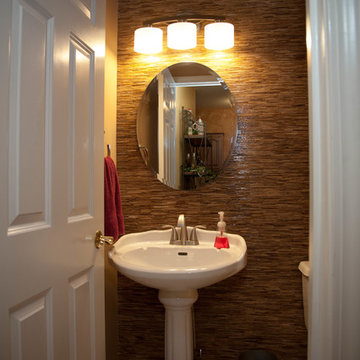
Small transitional powder room in St Louis with a two-piece toilet, beige tile, glass tile, beige walls, ceramic floors, a pedestal sink and solid surface benchtops.
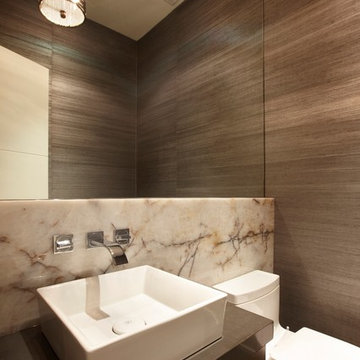
Clean lines dominate in this modern powder room.
Design ideas for a modern powder room in Toronto with flat-panel cabinets, a one-piece toilet, beige tile, brown walls, a vessel sink and dark wood cabinets.
Design ideas for a modern powder room in Toronto with flat-panel cabinets, a one-piece toilet, beige tile, brown walls, a vessel sink and dark wood cabinets.
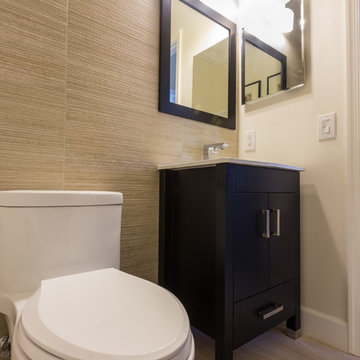
Inspiration for a small contemporary powder room in Miami with flat-panel cabinets, dark wood cabinets, solid surface benchtops, a one-piece toilet, beige tile, porcelain tile, beige walls and porcelain floors.
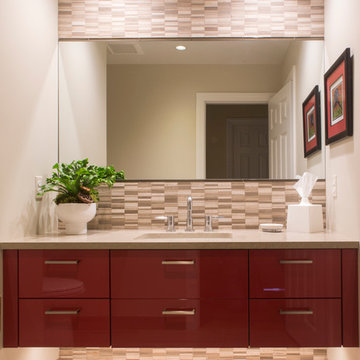
Design ideas for a contemporary powder room in New York with an undermount sink, flat-panel cabinets, quartzite benchtops, beige tile and marble floors.
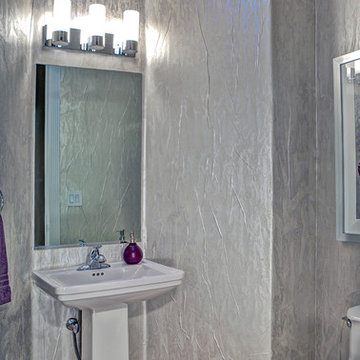
The powder room is not overlooked in this remodel. Grey hidden tiger striped wall covering dresses the walls and the white pedestal sink atop the travertine finish off the sleek lines in this room. The sconce lighting adds a bright accent.
Photography by Victor Bernard
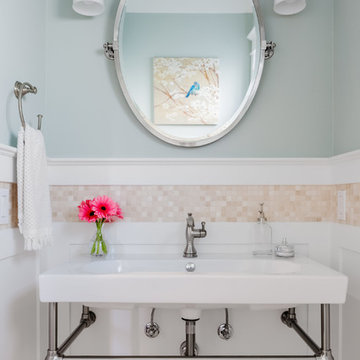
WE Studio
This is an example of a small traditional powder room in Seattle with beige tile, mosaic tile, blue walls and a console sink.
This is an example of a small traditional powder room in Seattle with beige tile, mosaic tile, blue walls and a console sink.

浴室と洗面・トイレの間仕切り壁をガラス間仕切りと引き戸に変更し、狭い空間を広く感じる部屋に。洗面台はTOTOのオクターブの天板だけ使い、椅子が入れるよう手前の収納とつなげて家具作りにしました。
トイレの便器のそばにタオルウォーマーを設置して、夏でも寒い避暑地を快適に過ごせるよう、床暖房もタイル下に埋設しています。

Design ideas for a mid-sized modern powder room in Fukuoka with glass-front cabinets, dark wood cabinets, beige tile, porcelain tile, beige walls, a drop-in sink, solid surface benchtops, beige floor, black benchtops and a built-in vanity.
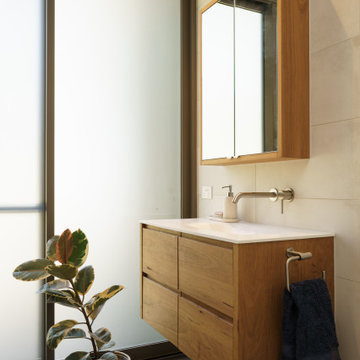
Design ideas for a contemporary powder room in Sunshine Coast with flat-panel cabinets, medium wood cabinets, beige tile, an integrated sink, brown floor, white benchtops and a floating vanity.
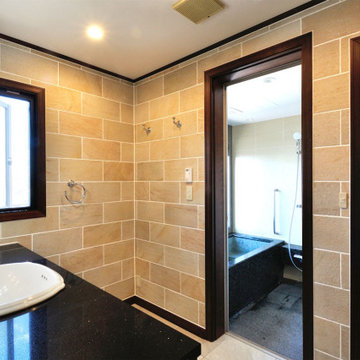
K様邸のユニットバス・洗面台をタイル張りのクラシカルなデザインにリフォーム。
壁タイルには自然石の美しい模様を再現した「バイオアーチストン」、床タイルには最新のクォーツストン調タイル「カヴァ ダオスタ」を採用。
採石場から切り出したそのままのリアルな質感に加え、模様は今までにないランダムで多彩なバリエーションが展開されます。
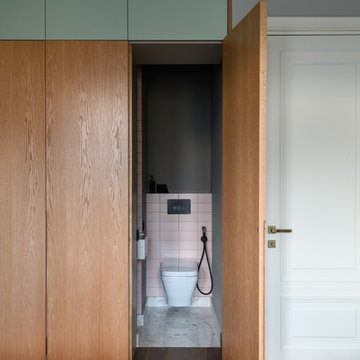
Design ideas for a mid-sized modern powder room in Other with a wall-mount toilet, pink tile, grey walls, terrazzo floors and grey floor.
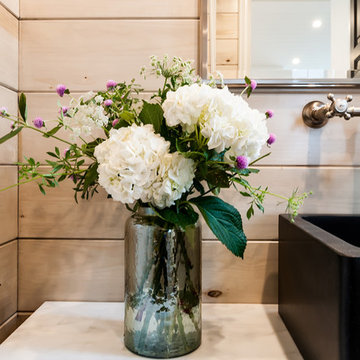
Design ideas for a small country powder room in Los Angeles with open cabinets, white cabinets, beige tile, beige walls, light hardwood floors, a vessel sink, marble benchtops and white benchtops.
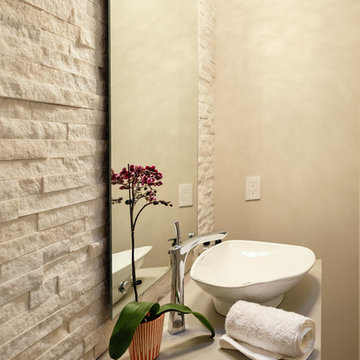
This 5 bedrooms, 3.4 baths, 3,359 sq. ft. Contemporary home with stunning floor-to-ceiling glass throughout, wows with abundant natural light. The open concept is built for entertaining, and the counter-to-ceiling kitchen backsplashes provide a multi-textured visual effect that works playfully with the monolithic linear fireplace. The spa-like master bath also intrigues with a 3-dimensional tile and free standing tub. Photos by Etherdox Photography.
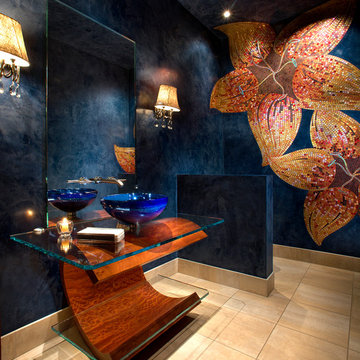
Design ideas for a contemporary powder room in Phoenix with mosaic tile, blue walls, a vessel sink, glass benchtops, beige floor and beige tile.
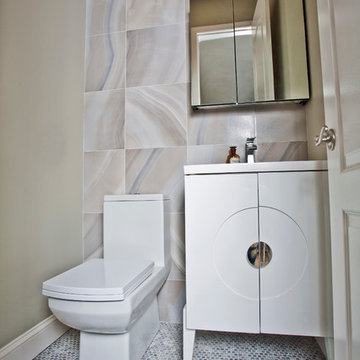
Design ideas for a small contemporary powder room in New York with recessed-panel cabinets, white cabinets, a one-piece toilet, beige tile, ceramic tile, beige walls, mosaic tile floors, an undermount sink and engineered quartz benchtops.
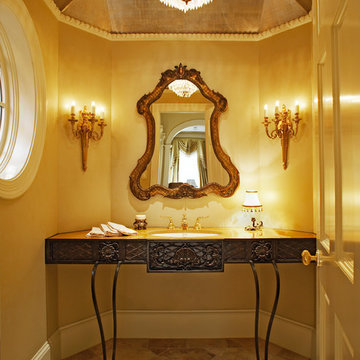
Ken Vaughan
Photo of a traditional powder room in Dallas with an undermount sink and beige tile.
Photo of a traditional powder room in Dallas with an undermount sink and beige tile.
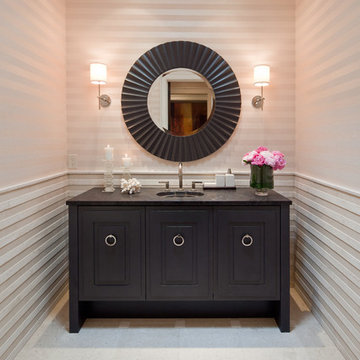
This Hollywood Regency / Art Deco powder bathroom has a great graphic appeal which draws you into the space. The stripe pattern below wainscot on wall was created by alternating textures of rough and polished strips of Limestone tiles.
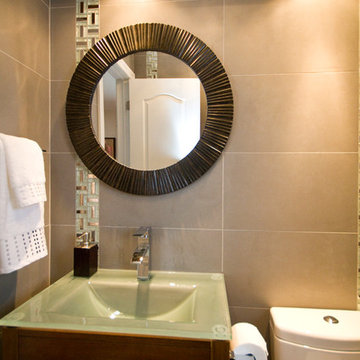
Powder Room - After Photo
Design ideas for a small contemporary powder room in Montreal with flat-panel cabinets, dark wood cabinets, a two-piece toilet, beige tile, porcelain tile, beige walls, porcelain floors, an integrated sink and glass benchtops.
Design ideas for a small contemporary powder room in Montreal with flat-panel cabinets, dark wood cabinets, a two-piece toilet, beige tile, porcelain tile, beige walls, porcelain floors, an integrated sink and glass benchtops.
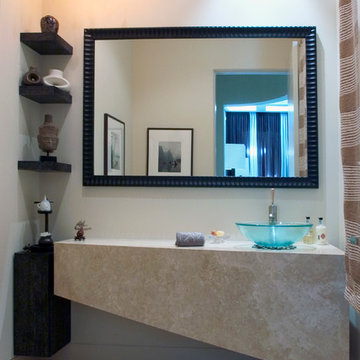
Photography by Linda Oyama Bryan. http://pickellbuilders.com. Contemporary Powder Room with limestone tile floors, stone vanity and glass vessel bowl sink.

A deux pas du canal de l’Ourq dans le XIXè arrondissement de Paris, cet appartement était bien loin d’en être un. Surface vétuste et humide, corroborée par des problématiques structurelles importantes, le local ne présentait initialement aucun atout. Ce fut sans compter sur la faculté de projection des nouveaux acquéreurs et d’un travail important en amont du bureau d’étude Védia Ingéniérie, que cet appartement de 27m2 a pu se révéler. Avec sa forme rectangulaire et ses 3,00m de hauteur sous plafond, le potentiel de l’enveloppe architecturale offrait à l’équipe d’Ameo Concept un terrain de jeu bien prédisposé. Le challenge : créer un espace nuit indépendant et allier toutes les fonctionnalités d’un appartement d’une surface supérieure, le tout dans un esprit chaleureux reprenant les codes du « bohème chic ». Tout en travaillant les verticalités avec de nombreux rangements se déclinant jusqu’au faux plafond, une cuisine ouverte voit le jour avec son espace polyvalent dinatoire/bureau grâce à un plan de table rabattable, une pièce à vivre avec son canapé trois places, une chambre en second jour avec dressing, une salle d’eau attenante et un sanitaire séparé. Les surfaces en cannage se mêlent au travertin naturel, essences de chêne et zelliges aux nuances sables, pour un ensemble tout en douceur et caractère. Un projet clé en main pour cet appartement fonctionnel et décontracté destiné à la location.
Powder Room Design Ideas with Beige Tile and Pink Tile
6