Powder Room Design Ideas with Beige Tile and Stone Slab
Refine by:
Budget
Sort by:Popular Today
1 - 20 of 53 photos
Item 1 of 3
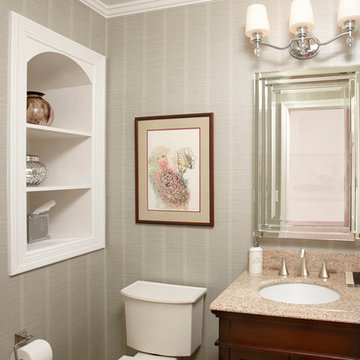
After gutting this bathroom, we created an updated look with details such as crown molding, built-in shelving, new vanity and contemporary lighting. Jeff Kaufman Photography
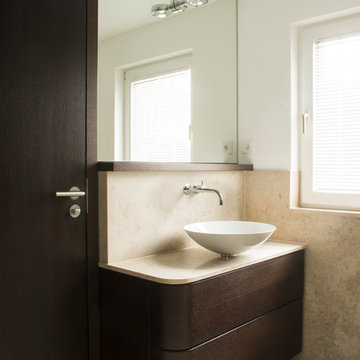
www.pientka-sohn.de
Photo of a mid-sized contemporary powder room in Dusseldorf with flat-panel cabinets, dark wood cabinets, beige tile, white walls, marble floors, a vessel sink and stone slab.
Photo of a mid-sized contemporary powder room in Dusseldorf with flat-panel cabinets, dark wood cabinets, beige tile, white walls, marble floors, a vessel sink and stone slab.
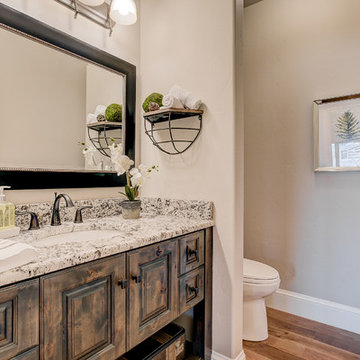
This is an example of a mid-sized transitional powder room in Denver with raised-panel cabinets, dark wood cabinets, beige tile, stone slab, beige walls, medium hardwood floors, an undermount sink, granite benchtops and white benchtops.
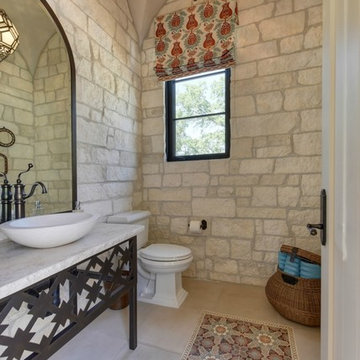
The pool bath features a tile inlaid floor that repeats the pattern found on the entry fountain. A stone vessel sink mounted atop a custom freestanding metal vanity with limestone countertop echoes the ancient villas of Andalusia.
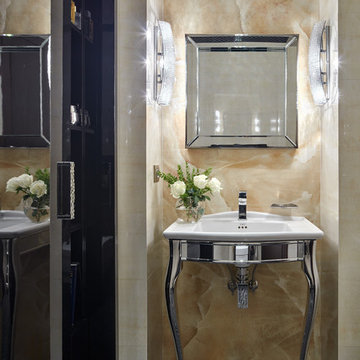
фотограф Сергей Ананьев
Inspiration for a small transitional powder room in Milan with beige tile, black tile, mosaic tile floors, a console sink, stone slab and black floor.
Inspiration for a small transitional powder room in Milan with beige tile, black tile, mosaic tile floors, a console sink, stone slab and black floor.
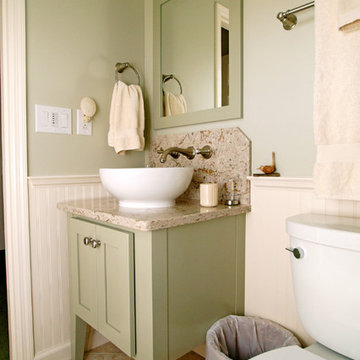
Photo of a small country powder room in St Louis with furniture-like cabinets, green cabinets, a two-piece toilet, beige tile, stone slab, green walls, porcelain floors, a vessel sink, granite benchtops and beige floor.
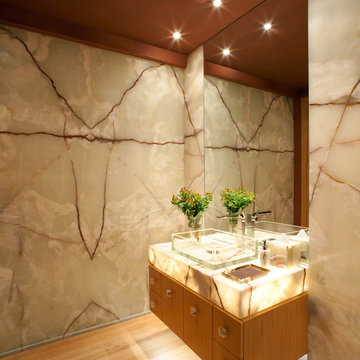
Work performed as Project Manager at Landry Design Group, Photography by Erhard Pfeiffer.
This is an example of a mid-sized contemporary powder room in Tampa with flat-panel cabinets, medium wood cabinets, beige tile, stone slab, multi-coloured walls, bamboo floors, a vessel sink, onyx benchtops and beige floor.
This is an example of a mid-sized contemporary powder room in Tampa with flat-panel cabinets, medium wood cabinets, beige tile, stone slab, multi-coloured walls, bamboo floors, a vessel sink, onyx benchtops and beige floor.
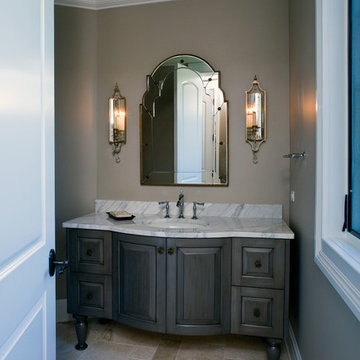
Linda Oyama Bryan, photographer
Formal Powder Room with grey stained, raised panel, furniture style vanity and calcutta marble countertop. Chiara tumbled limestone tile floor in Versailles pattern.
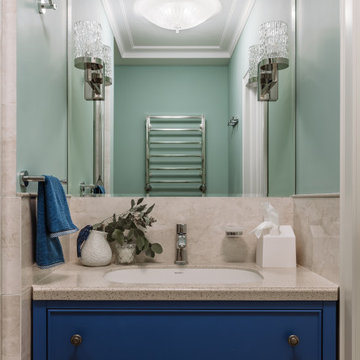
Фотограф: Шангина Ольга
Стиль: Яна Яхина и Полина Рожкова
- Встроенная мебель @vereshchagin_a_v
- Шторы @beresneva_nata
- Паркет @pavel_4ee
- Свет @svet24.ru
- Мебель в детских @artosobinka и @24_7magazin
- Ковры @amikovry
- Кровать @isonberry
- Декор @designboom.ru , @enere.it , @tkano.ru
- Живопись @evgeniya___drozdova
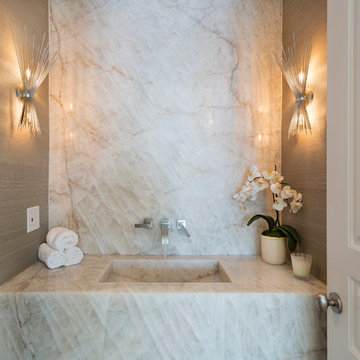
Powder Room
This is an example of a mid-sized beach style powder room in Other with brown walls, an integrated sink, marble benchtops, beige tile, stone slab and beige benchtops.
This is an example of a mid-sized beach style powder room in Other with brown walls, an integrated sink, marble benchtops, beige tile, stone slab and beige benchtops.
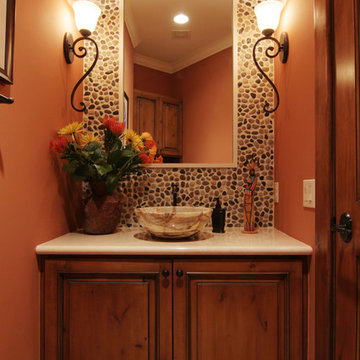
Mid-sized mediterranean powder room in Houston with raised-panel cabinets, dark wood cabinets, a one-piece toilet, beige tile, stone slab, orange walls, ceramic floors, a pedestal sink and soapstone benchtops.
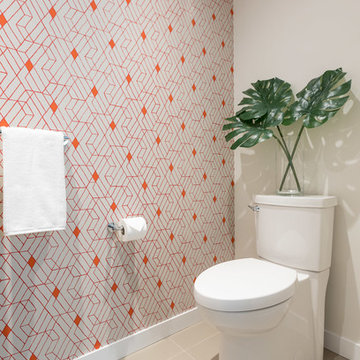
Derek Stevens
Inspiration for a small contemporary powder room in Vancouver with flat-panel cabinets, beige cabinets, a two-piece toilet, beige tile, stone slab, multi-coloured walls, porcelain floors, an integrated sink, solid surface benchtops, beige floor and white benchtops.
Inspiration for a small contemporary powder room in Vancouver with flat-panel cabinets, beige cabinets, a two-piece toilet, beige tile, stone slab, multi-coloured walls, porcelain floors, an integrated sink, solid surface benchtops, beige floor and white benchtops.
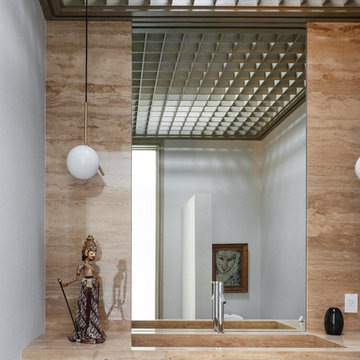
This is an example of a contemporary powder room in Austin with beige tile, stone slab, grey walls, an integrated sink and beige benchtops.
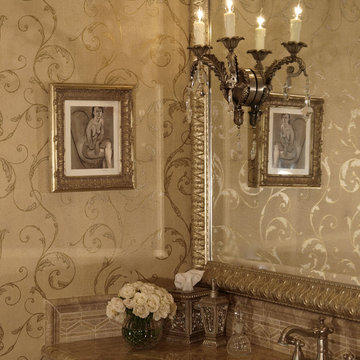
Vignette of Master Bathroom Vanity. Champagne and gold wallpaper with elegant scroll design compliments the marble vanity counter and framed wall mirror. The crystal wall sconce was mounted directly onto the mirror for extra sparkle!
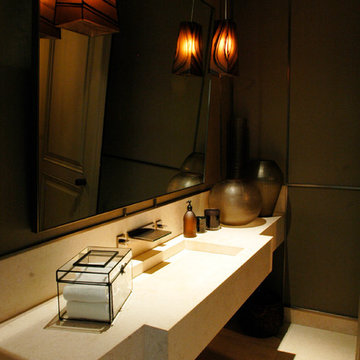
This is an example of a large transitional powder room in Los Angeles with an undermount sink, limestone benchtops, beige tile, stone slab, brown walls and limestone floors.
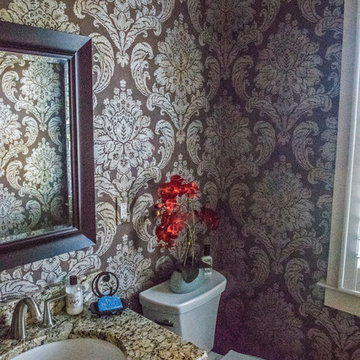
Don Petersen
Small traditional powder room in Other with raised-panel cabinets, dark wood cabinets, a two-piece toilet, beige tile, brown tile, stone slab, brown walls, medium hardwood floors, an undermount sink, granite benchtops and brown floor.
Small traditional powder room in Other with raised-panel cabinets, dark wood cabinets, a two-piece toilet, beige tile, brown tile, stone slab, brown walls, medium hardwood floors, an undermount sink, granite benchtops and brown floor.
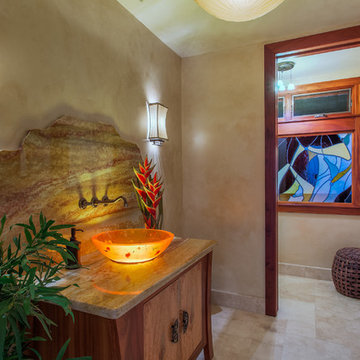
Custom Roy Lambrecht designed Koa & Mango cabinet with counter top and free form backsplash made of granite, Artist crafted amber sink with under lighting, Artist designed & crafted stained glass window made from European blown glass and Custom glazed wall treatment by artist Deb Thompson
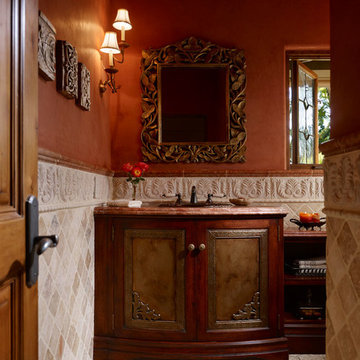
This lovely home began as a complete remodel to a 1960 era ranch home. Warm, sunny colors and traditional details fill every space. The colorful gazebo overlooks the boccii court and a golf course. Shaded by stately palms, the dining patio is surrounded by a wrought iron railing. Hand plastered walls are etched and styled to reflect historical architectural details. The wine room is located in the basement where a cistern had been.
Project designed by Susie Hersker’s Scottsdale interior design firm Design Directives. Design Directives is active in Phoenix, Paradise Valley, Cave Creek, Carefree, Sedona, and beyond.
For more about Design Directives, click here: https://susanherskerasid.com/
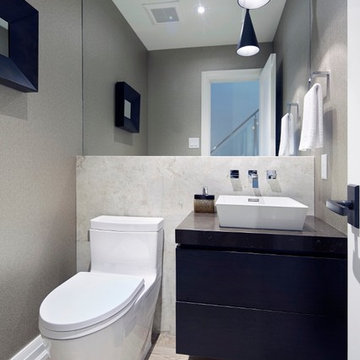
Modern powder room with feature wall.
Design ideas for a small modern powder room in Toronto with flat-panel cabinets, a one-piece toilet, beige tile, stone slab, grey walls, a vessel sink, solid surface benchtops, light hardwood floors and blue cabinets.
Design ideas for a small modern powder room in Toronto with flat-panel cabinets, a one-piece toilet, beige tile, stone slab, grey walls, a vessel sink, solid surface benchtops, light hardwood floors and blue cabinets.
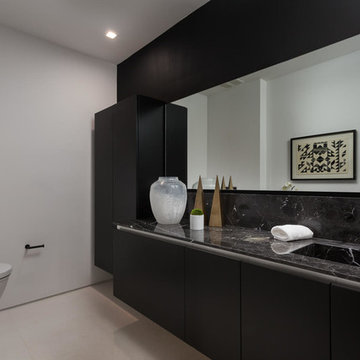
A masterpiece of light and design, this gorgeous Beverly Hills contemporary is filled with incredible moments, offering the perfect balance of intimate corners and open spaces.
A large driveway with space for ten cars is complete with a contemporary fountain wall that beckons guests inside. An amazing pivot door opens to an airy foyer and light-filled corridor with sliding walls of glass and high ceilings enhancing the space and scale of every room. An elegant study features a tranquil outdoor garden and faces an open living area with fireplace. A formal dining room spills into the incredible gourmet Italian kitchen with butler’s pantry—complete with Miele appliances, eat-in island and Carrara marble countertops—and an additional open living area is roomy and bright. Two well-appointed powder rooms on either end of the main floor offer luxury and convenience.
Surrounded by large windows and skylights, the stairway to the second floor overlooks incredible views of the home and its natural surroundings. A gallery space awaits an owner’s art collection at the top of the landing and an elevator, accessible from every floor in the home, opens just outside the master suite. Three en-suite guest rooms are spacious and bright, all featuring walk-in closets, gorgeous bathrooms and balconies that open to exquisite canyon views. A striking master suite features a sitting area, fireplace, stunning walk-in closet with cedar wood shelving, and marble bathroom with stand-alone tub. A spacious balcony extends the entire length of the room and floor-to-ceiling windows create a feeling of openness and connection to nature.
A large grassy area accessible from the second level is ideal for relaxing and entertaining with family and friends, and features a fire pit with ample lounge seating and tall hedges for privacy and seclusion. Downstairs, an infinity pool with deck and canyon views feels like a natural extension of the home, seamlessly integrated with the indoor living areas through sliding pocket doors.
Amenities and features including a glassed-in wine room and tasting area, additional en-suite bedroom ideal for staff quarters, designer fixtures and appliances and ample parking complete this superb hillside retreat.
Powder Room Design Ideas with Beige Tile and Stone Slab
1